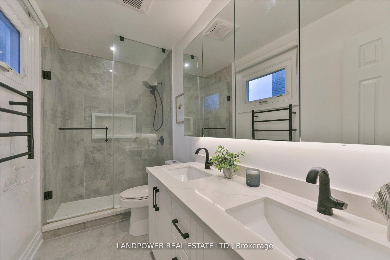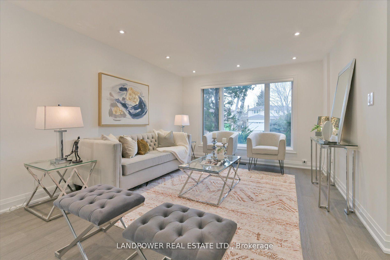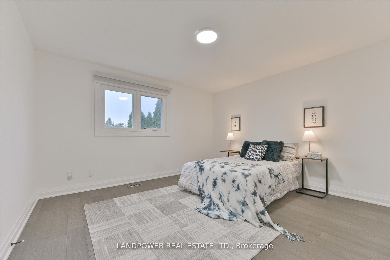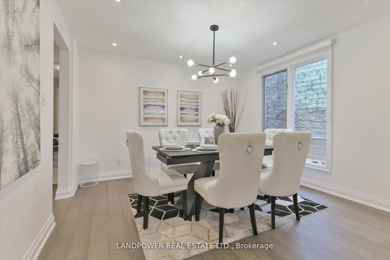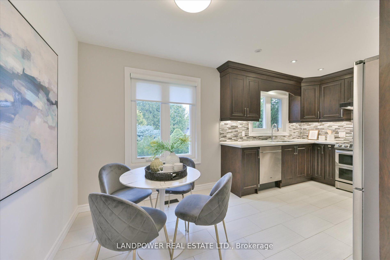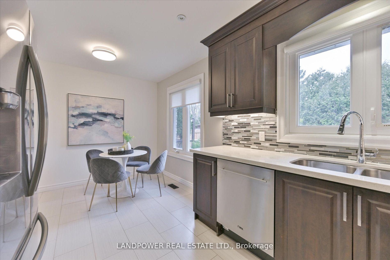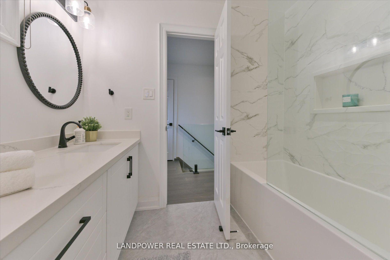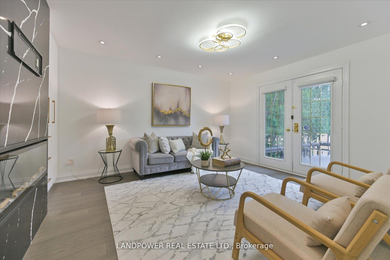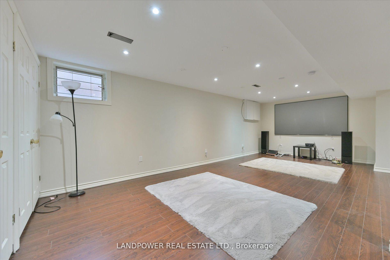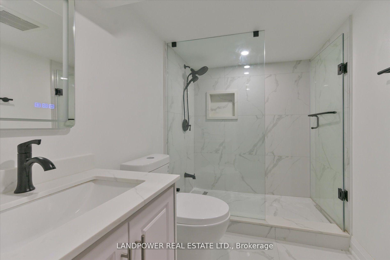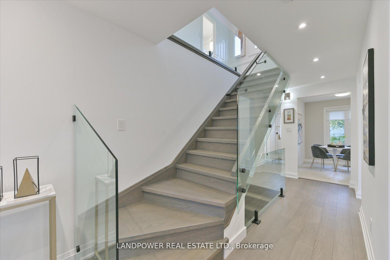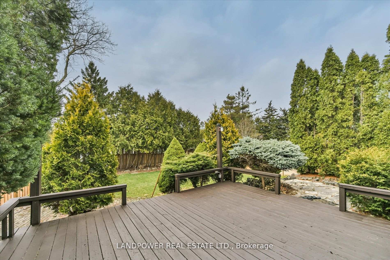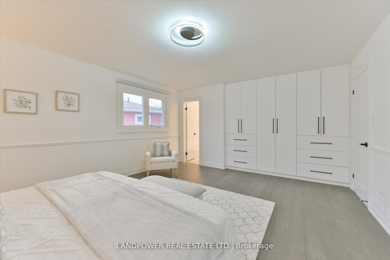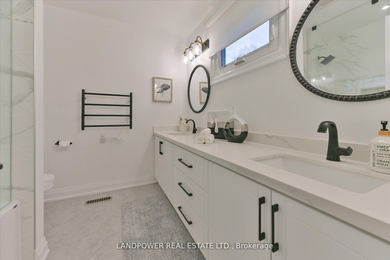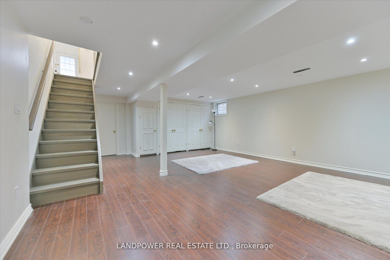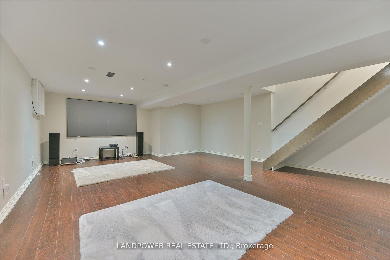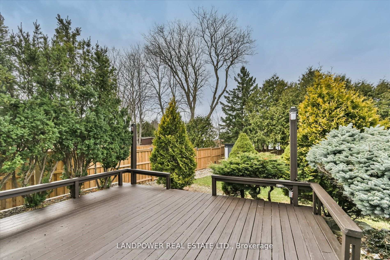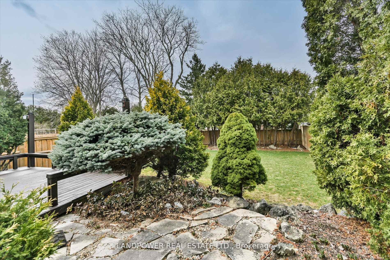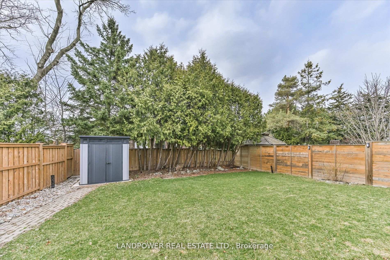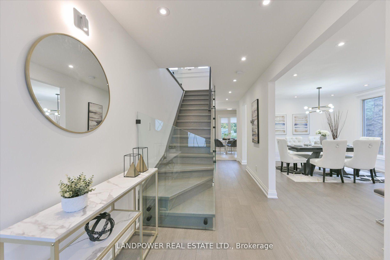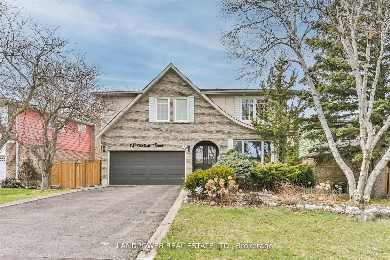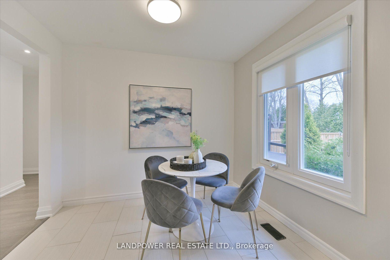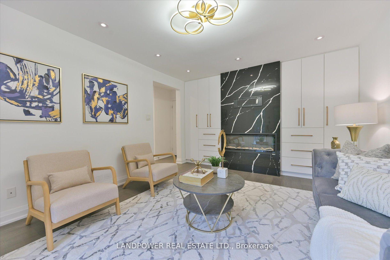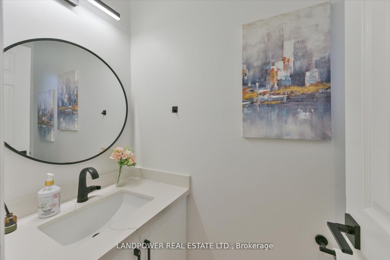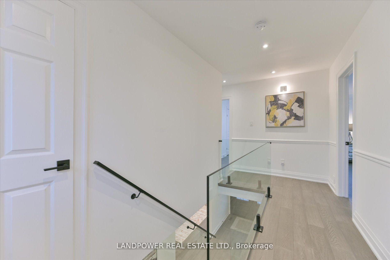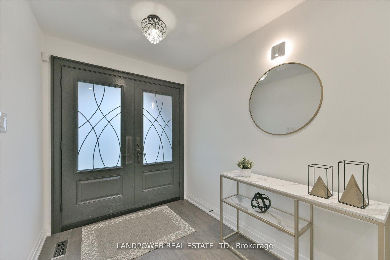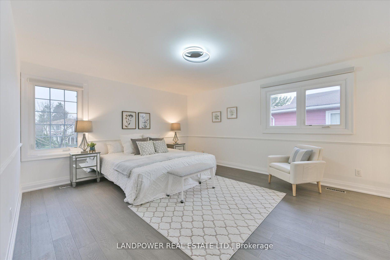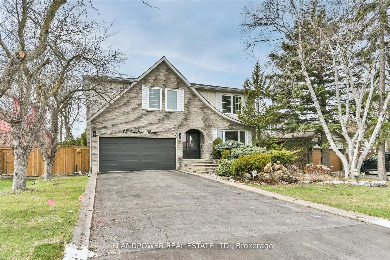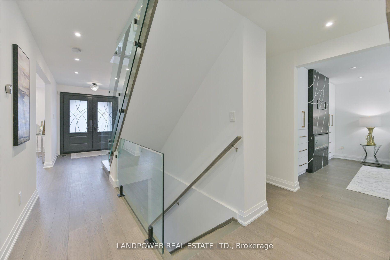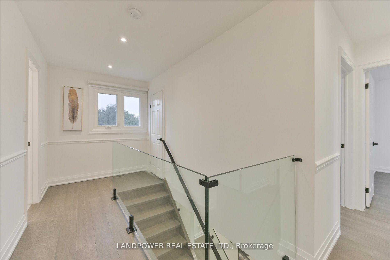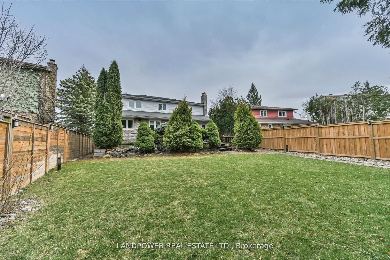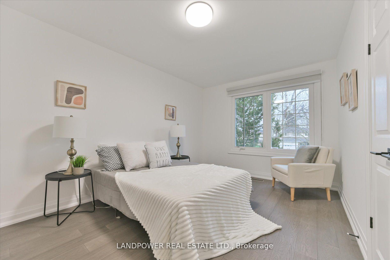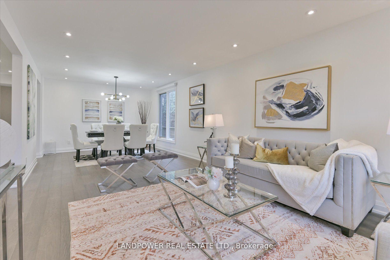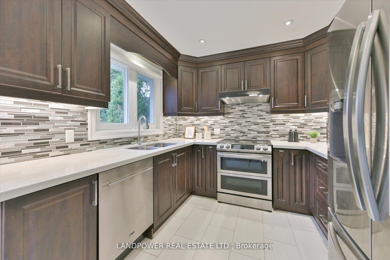$1,748,000
Available - For Sale
Listing ID: N12213210
14 Carlton Road , Markham, L3R 1Z2, York
| Nestled in the heart of prestigious Unionville, this immaculate 4+1 bedroom home is a perfect blend of luxury, comfort, and community. With over $200,000 in upgrades, every corner reflects thoughtful design and timeless craftsmanship.From the new double front doors to the engineered hardwood floors, smooth ceilings, and a stunning glass staircase, the home exudes modern elegance. The chefs kitchen features custom cabinetry, stone countertops, and new smart stainless steel appliances, including a fridge with a screen.All bathrooms have been fully renovated, with quartz vanities, frameless glass showers, and spa-like finishes. The extra 1 bedroom in the basement offers flexibility for guests or a home office.The beautiful backyard is an absolute highlight, providing a serene retreat where you can enjoy lush greenery and spend quality time with loved ones. Whether you're relaxing in the garden or entertaining, this outdoor space truly enhances the home.But its the community that makes this home truly special**. Unionville is home to long-term Canadian neighbors who take pride in their heritage and their neighborhood. Its a tight-knit, family-oriented area where children play freely and neighbors become lifelong friends.Perfectly located, you're just a short walk from William Berczy Public School (9.8/10) and Unionville High School (8.9/10, ranked 6th in Ontario). You're also within the boundary for St. Augustine Catholic High School (9.6/10). Plus, with Main Street shops, restaurants, and parks just minutes away, this community offers an enviable lifestyle.The home features a newer laundry area, AC (2023), security system, and LED lighting throughout. With easy access to highways, this Unionville beauty offers the best of luxury living and heritage charm.This is not just a house it's a place where **your next chapter** begins in a **community rich with Canadian heritage and lasting connections. |
| Price | $1,748,000 |
| Taxes: | $7935.00 |
| Occupancy: | Vacant |
| Address: | 14 Carlton Road , Markham, L3R 1Z2, York |
| Directions/Cross Streets: | Warden/Hwy 7 |
| Rooms: | 8 |
| Rooms +: | 2 |
| Bedrooms: | 4 |
| Bedrooms +: | 1 |
| Family Room: | T |
| Basement: | Finished |
| Level/Floor | Room | Length(ft) | Width(ft) | Descriptions | |
| Room 1 | Main | Living Ro | 27.22 | 11.94 | Hardwood Floor, Large Window, Crown Moulding |
| Room 2 | Main | Dining Ro | 27.22 | 11.94 | Hardwood Floor, Window, Combined w/Living |
| Room 3 | Main | Kitchen | 17.02 | 9.38 | Renovated, Breakfast Area, Pot Lights |
| Room 4 | Main | Family Ro | 16.07 | 12.17 | Hardwood Floor, W/O To Deck |
| Room 5 | Second | Bedroom | 16.33 | 13.78 | Hardwood Floor, His and Hers Closets, 4 Pc Ensuite |
| Room 6 | Second | Bedroom 2 | 10.82 | 10.17 | Hardwood Floor, Closet, Window |
| Room 7 | Second | Bedroom 3 | 14.33 | 10.1 | Hardwood Floor, B/I Shelves, Double Closet |
| Room 8 | Second | Bedroom 4 | 12.6 | 12.27 | Hardwood Floor, Double Closet, Large Window |
| Room 9 | Basement | Recreatio | 21.68 | 18.27 | Laminate, Pot Lights, Large Closet |
| Room 10 | Basement | Bedroom 5 | Laminate, Closet, Window |
| Washroom Type | No. of Pieces | Level |
| Washroom Type 1 | 2 | Main |
| Washroom Type 2 | 5 | Second |
| Washroom Type 3 | 4 | Second |
| Washroom Type 4 | 3 | Basement |
| Washroom Type 5 | 0 | |
| Washroom Type 6 | 2 | Main |
| Washroom Type 7 | 5 | Second |
| Washroom Type 8 | 4 | Second |
| Washroom Type 9 | 3 | Basement |
| Washroom Type 10 | 0 | |
| Washroom Type 11 | 2 | Main |
| Washroom Type 12 | 5 | Second |
| Washroom Type 13 | 4 | Second |
| Washroom Type 14 | 3 | Basement |
| Washroom Type 15 | 0 |
| Total Area: | 0.00 |
| Property Type: | Detached |
| Style: | 2-Storey |
| Exterior: | Brick |
| Garage Type: | Attached |
| (Parking/)Drive: | Private |
| Drive Parking Spaces: | 6 |
| Park #1 | |
| Parking Type: | Private |
| Park #2 | |
| Parking Type: | Private |
| Pool: | None |
| Approximatly Square Footage: | 2000-2500 |
| CAC Included: | N |
| Water Included: | N |
| Cabel TV Included: | N |
| Common Elements Included: | N |
| Heat Included: | N |
| Parking Included: | N |
| Condo Tax Included: | N |
| Building Insurance Included: | N |
| Fireplace/Stove: | N |
| Heat Type: | Forced Air |
| Central Air Conditioning: | Central Air |
| Central Vac: | N |
| Laundry Level: | Syste |
| Ensuite Laundry: | F |
| Sewers: | Sewer |
$
%
Years
This calculator is for demonstration purposes only. Always consult a professional
financial advisor before making personal financial decisions.
| Although the information displayed is believed to be accurate, no warranties or representations are made of any kind. |
| LANDPOWER REAL ESTATE LTD. |
|
|

Wally Islam
Real Estate Broker
Dir:
416-949-2626
Bus:
416-293-8500
Fax:
905-913-8585
| Virtual Tour | Book Showing | Email a Friend |
Jump To:
At a Glance:
| Type: | Freehold - Detached |
| Area: | York |
| Municipality: | Markham |
| Neighbourhood: | Unionville |
| Style: | 2-Storey |
| Tax: | $7,935 |
| Beds: | 4+1 |
| Baths: | 4 |
| Fireplace: | N |
| Pool: | None |
Locatin Map:
Payment Calculator:
