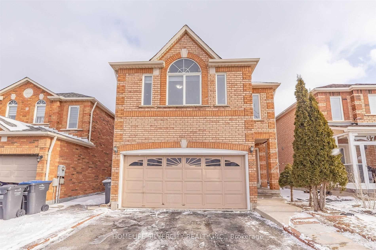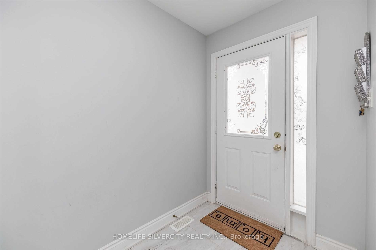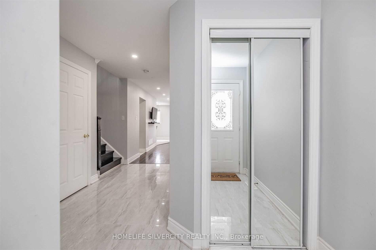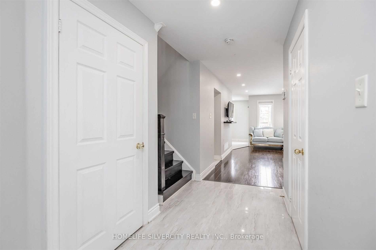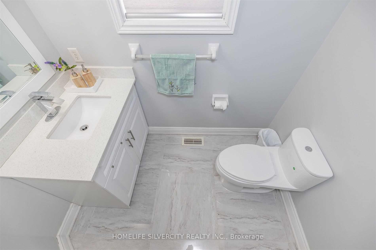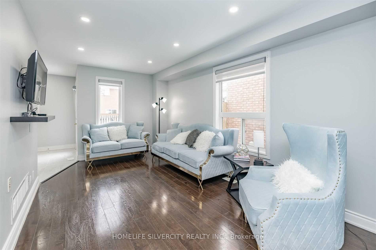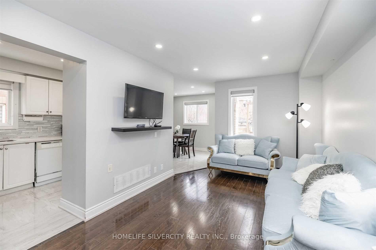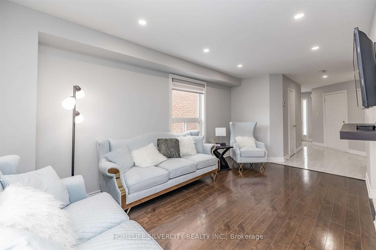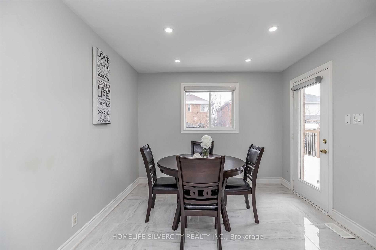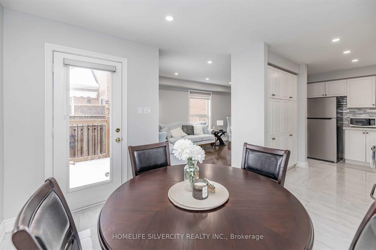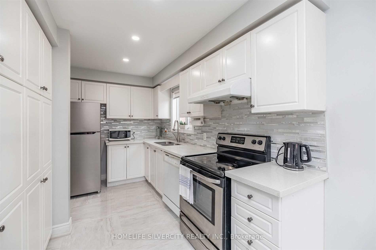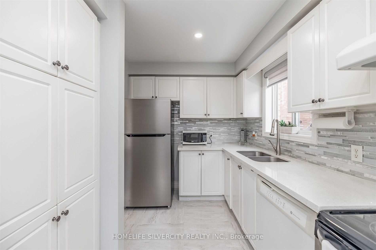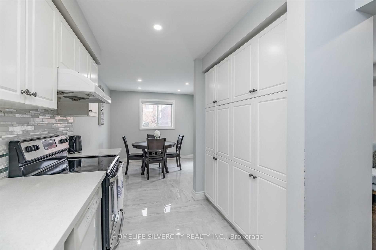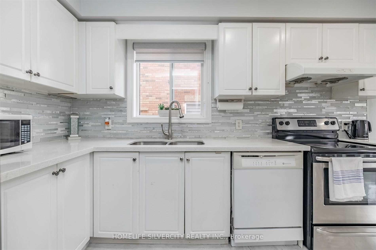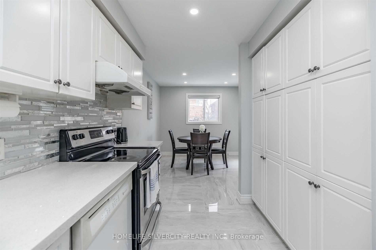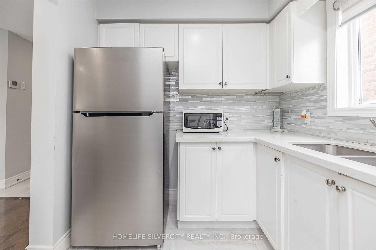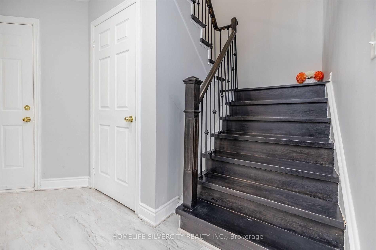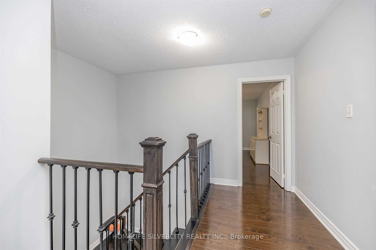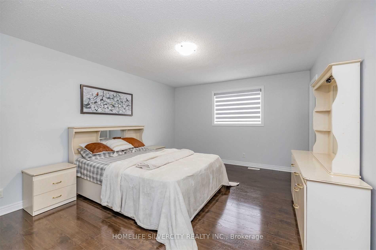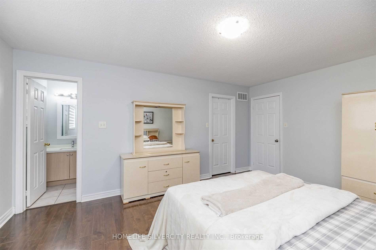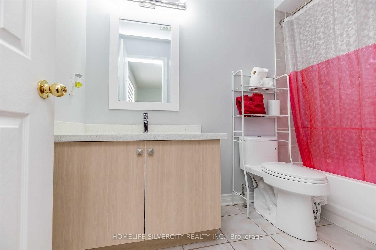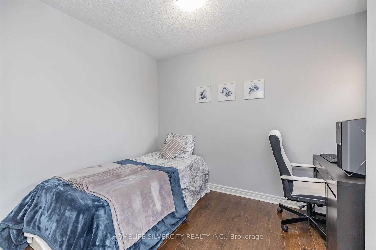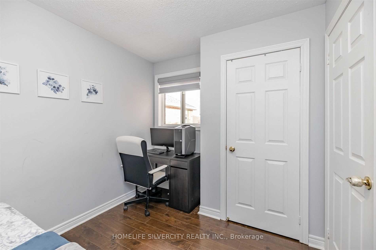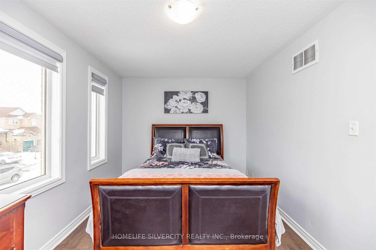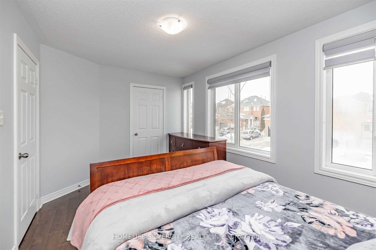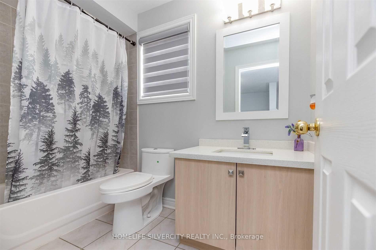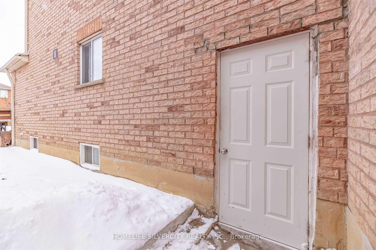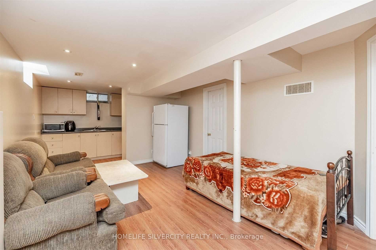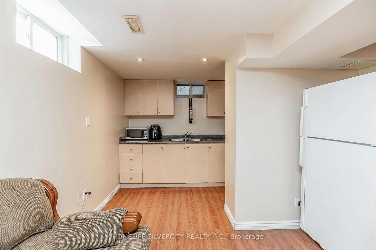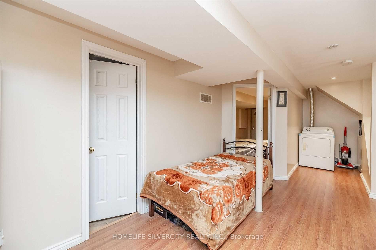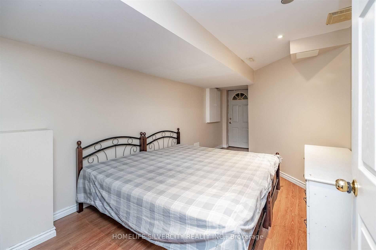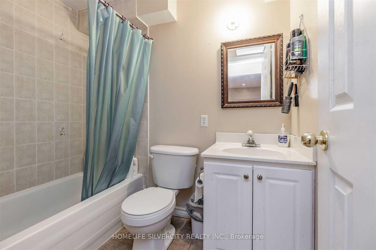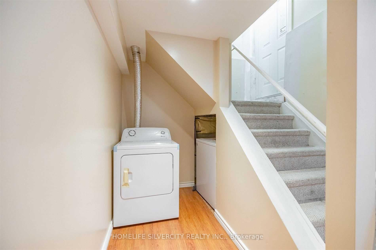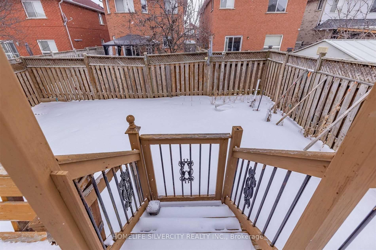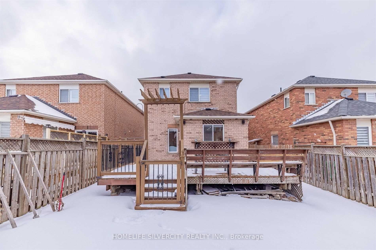$749,000
Available - For Sale
Listing ID: W12197112
39 Summerdale Cres , Brampton, L6X 4V9, Peel
| Beautiful Detached 4 Br Home With Spacious Bedrooms & Double Car Garage, All Brick,$$$ Spent!!!24*24 Porcelain Tiles, Quartz Counter Top In Powder Room And Washrooms & Kitchen, Pot Lights On Main Floor ,Oak Stairs, One Bedroom Basement With Side Entrance, Generous Walkout Deck In The Backyard For Retreat, 5 Min Drive To Mt Pleasant Go , Fortinos, Banks ,Ready To Move In & Enjoy. |
| Price | $749,000 |
| Taxes: | $4550.57 |
| Occupancy: | Owner+T |
| Address: | 39 Summerdale Cres , Brampton, L6X 4V9, Peel |
| Directions/Cross Streets: | Bovaird Dr & Chinguacousy Rd |
| Rooms: | 9 |
| Bedrooms: | 4 |
| Bedrooms +: | 1 |
| Family Room: | F |
| Basement: | Finished, Separate Ent |
| Level/Floor | Room | Length(ft) | Width(ft) | Descriptions | |
| Room 1 | Main | Kitchen | 12.3 | 7.51 | Laminate, Side Door, Finished |
| Room 2 | Main | Dining Ro | 10.2 | 10.07 | |
| Room 3 | Main | Living Ro | 16.33 | 10.07 | |
| Room 4 | Second | Primary B | 16.24 | 12.5 | |
| Room 5 | Second | Bedroom 2 | 14.1 | 10.07 | |
| Room 6 | Second | Bedroom 3 | 10.14 | 9.84 | |
| Room 7 | Second | Bedroom 4 | 10 | 8.23 | |
| Room 8 | Basement | Recreatio | 16.01 | 11.25 | |
| Room 9 | Basement | Bedroom | 15.02 | 9.15 | |
| Room 10 | Basement | Kitchen | 9.51 | 6 |
| Washroom Type | No. of Pieces | Level |
| Washroom Type 1 | 2 | Main |
| Washroom Type 2 | 4 | Second |
| Washroom Type 3 | 3 | Second |
| Washroom Type 4 | 3 | Basement |
| Washroom Type 5 | 0 | |
| Washroom Type 6 | 2 | Main |
| Washroom Type 7 | 4 | Second |
| Washroom Type 8 | 3 | Second |
| Washroom Type 9 | 3 | Basement |
| Washroom Type 10 | 0 | |
| Washroom Type 11 | 2 | Main |
| Washroom Type 12 | 4 | Second |
| Washroom Type 13 | 3 | Second |
| Washroom Type 14 | 3 | Basement |
| Washroom Type 15 | 0 | |
| Washroom Type 16 | 2 | Main |
| Washroom Type 17 | 4 | Second |
| Washroom Type 18 | 3 | Second |
| Washroom Type 19 | 3 | Basement |
| Washroom Type 20 | 0 | |
| Washroom Type 21 | 2 | Main |
| Washroom Type 22 | 4 | Second |
| Washroom Type 23 | 3 | Second |
| Washroom Type 24 | 3 | Basement |
| Washroom Type 25 | 0 | |
| Washroom Type 26 | 2 | Main |
| Washroom Type 27 | 4 | Second |
| Washroom Type 28 | 3 | Second |
| Washroom Type 29 | 3 | Basement |
| Washroom Type 30 | 0 | |
| Washroom Type 31 | 2 | Main |
| Washroom Type 32 | 4 | Second |
| Washroom Type 33 | 3 | Second |
| Washroom Type 34 | 3 | Basement |
| Washroom Type 35 | 0 |
| Total Area: | 0.00 |
| Approximatly Age: | 16-30 |
| Property Type: | Detached |
| Style: | 2-Storey |
| Exterior: | Brick |
| Garage Type: | Attached |
| (Parking/)Drive: | Private, A |
| Drive Parking Spaces: | 4 |
| Park #1 | |
| Parking Type: | Private, A |
| Park #2 | |
| Parking Type: | Private |
| Park #3 | |
| Parking Type: | Available |
| Pool: | None |
| Approximatly Age: | 16-30 |
| Approximatly Square Footage: | 1500-2000 |
| Property Features: | Hospital, Place Of Worship |
| CAC Included: | N |
| Water Included: | N |
| Cabel TV Included: | N |
| Common Elements Included: | N |
| Heat Included: | N |
| Parking Included: | N |
| Condo Tax Included: | N |
| Building Insurance Included: | N |
| Fireplace/Stove: | N |
| Heat Type: | Forced Air |
| Central Air Conditioning: | Central Air |
| Central Vac: | N |
| Laundry Level: | Syste |
| Ensuite Laundry: | F |
| Elevator Lift: | False |
| Sewers: | Sewer |
| Utilities-Cable: | A |
| Utilities-Hydro: | A |
| Utilities-Sewers: | A |
| Utilities-Gas: | A |
| Utilities-Municipal Water: | A |
| Utilities-Telephone: | A |
$
%
Years
This calculator is for demonstration purposes only. Always consult a professional
financial advisor before making personal financial decisions.
| Although the information displayed is believed to be accurate, no warranties or representations are made of any kind. |
| HOMELIFE SILVERCITY REALTY INC. |
|
|

Wally Islam
Real Estate Broker
Dir:
416-949-2626
Bus:
416-293-8500
Fax:
905-913-8585
| Book Showing | Email a Friend |
Jump To:
At a Glance:
| Type: | Freehold - Detached |
| Area: | Peel |
| Municipality: | Brampton |
| Neighbourhood: | Fletcher's Meadow |
| Style: | 2-Storey |
| Approximate Age: | 16-30 |
| Tax: | $4,550.57 |
| Beds: | 4+1 |
| Baths: | 4 |
| Fireplace: | N |
| Pool: | None |
Locatin Map:
Payment Calculator:
