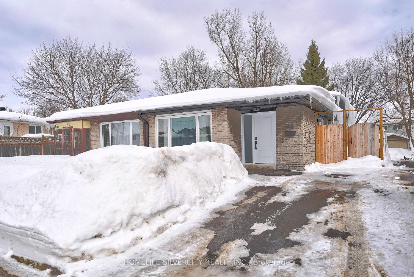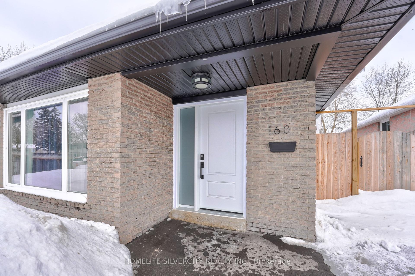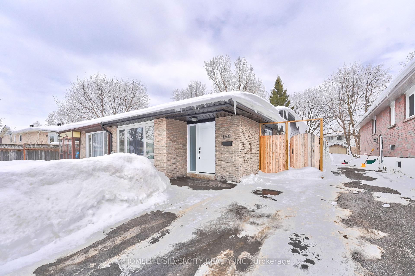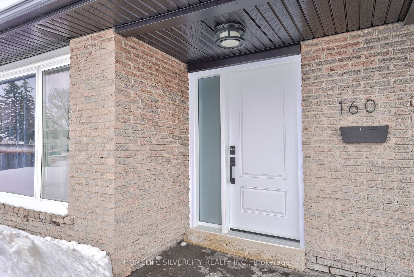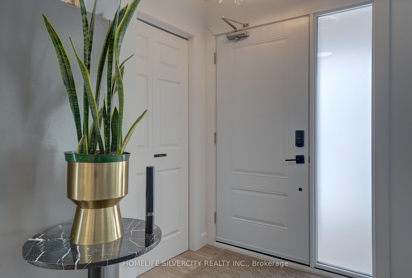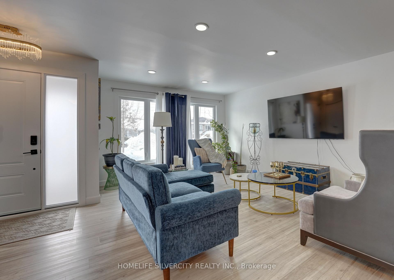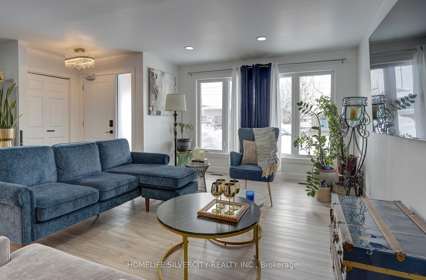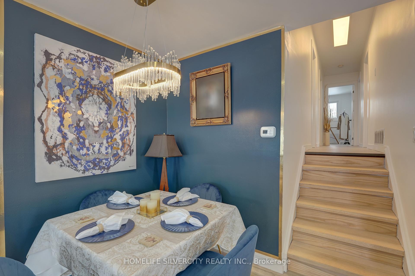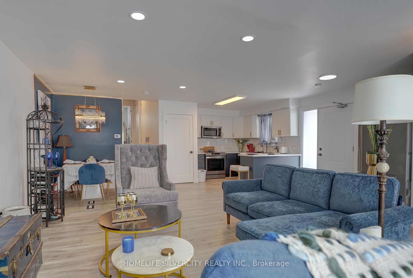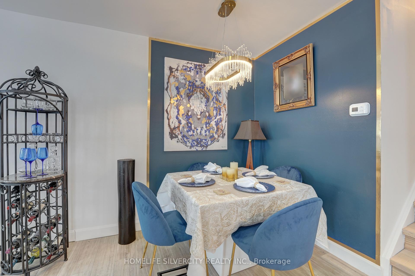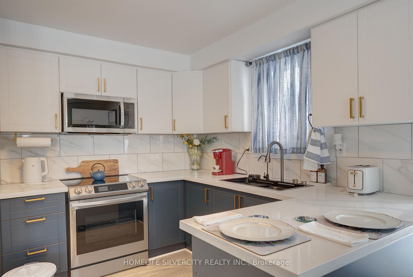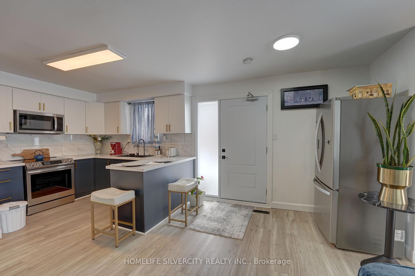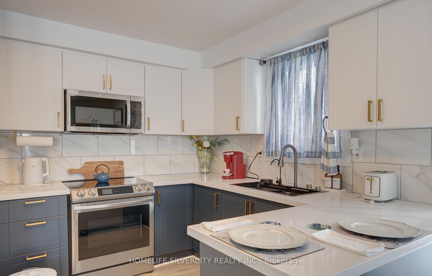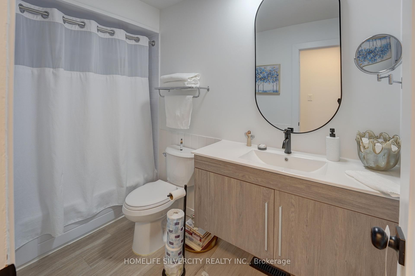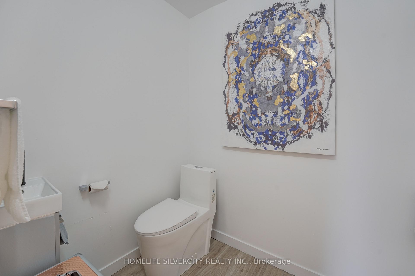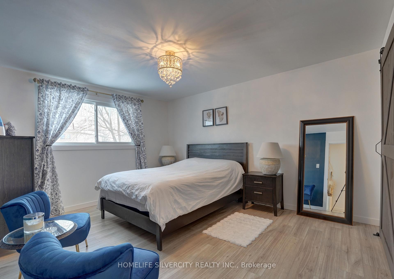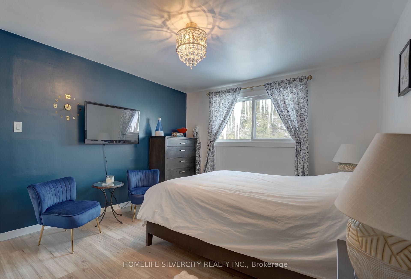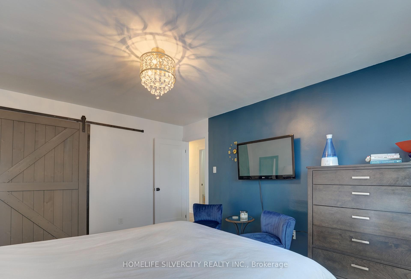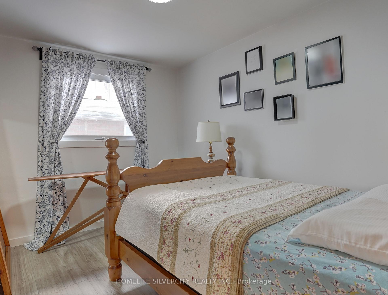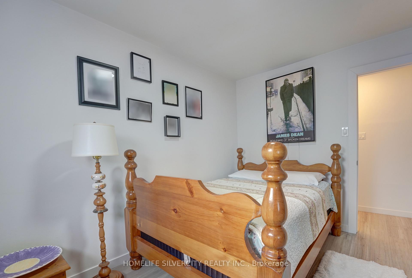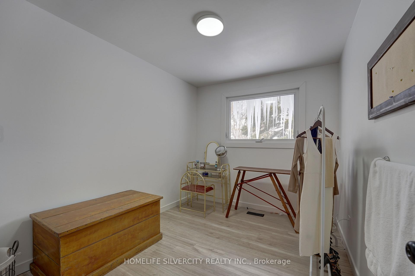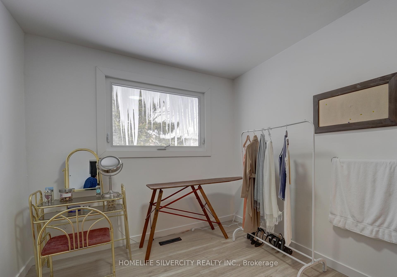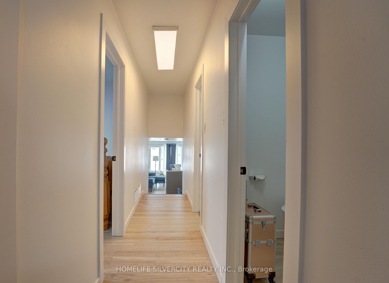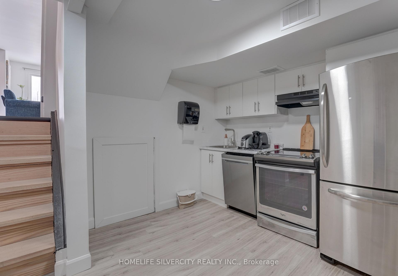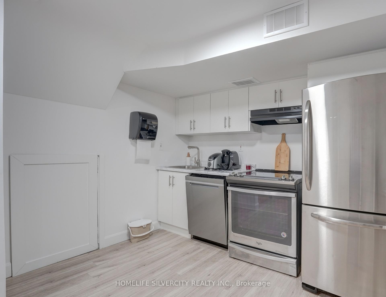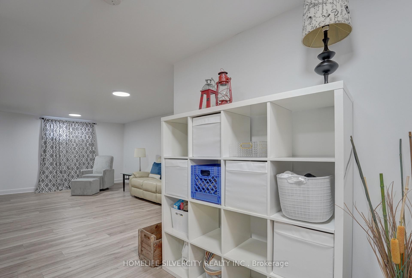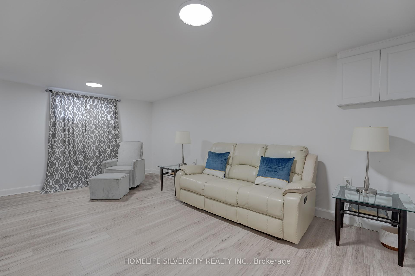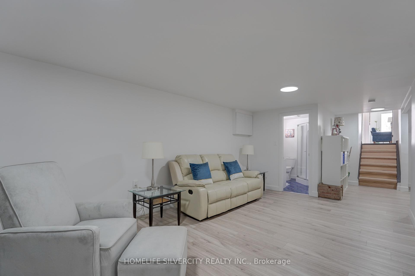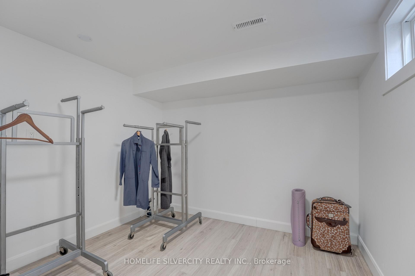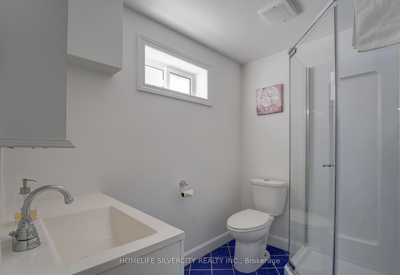$749,000
Available - For Sale
Listing ID: W12191810
160 Burbank Cres , Orangeville, L9W 3H8, Dufferin
| Welcome to 160 Burbank Crescent! This stunning, fully remodeled home seamlessly blends modern upgrades with the charm of one of Orangeville's most established neigh borhoods. Step inside to discover a beautifully renovated interior featuring 4 bedrooms, 3 bathrooms, and 2 kitchens-perfect for growing or multi-generational families. The main kitchen is a true showstopper, boasting brand-new cabinetry, quartz countertops, stainless steel appliances, and a smart sink. The open-concept living and dining area flows effortlessly to a large entertainer's deck and a spacious backyard with newer fencing-a perfect outdoor retreat for kids & family. This home is immaculately maintained, neat, and clean-presenting just like a staged home, but it's simply the way the owner lives. Thoughtful upgrades include a new double-door closet with a newly upgraded door, adding both style and functionality. The fully finished basement offers a separate in-law suite with its own kitchen, making it ideal for extended family or rental potential. Additional upgrades include a newer furnace, A/C, and electrical panel, along with a new roof, eavestroughs, soffit, and downspouts (2024). The repaved driveway (2024) adds even more value to this move-in-ready home. This turnkey home won't last long-schedule your showing today! |
| Price | $749,000 |
| Taxes: | $4004.24 |
| Occupancy: | Owner |
| Address: | 160 Burbank Cres , Orangeville, L9W 3H8, Dufferin |
| Directions/Cross Streets: | Century & C Line |
| Rooms: | 7 |
| Rooms +: | 3 |
| Bedrooms: | 3 |
| Bedrooms +: | 1 |
| Family Room: | T |
| Basement: | Crawl Space, Finished |
| Level/Floor | Room | Length(ft) | Width(ft) | Descriptions | |
| Room 1 | Upper | Primary B | 11.32 | 13.78 | Large Window, Vinyl Floor, Double Closet |
| Room 2 | Upper | Bedroom 2 | 10.99 | 8 | Window, Vinyl Floor, Closet |
| Room 3 | Upper | Bedroom 3 | 10.66 | 8.99 | Window, Vinyl Floor, Closet |
| Room 4 | Main | Kitchen | 7.38 | 16.99 | Stainless Steel Appl, Quartz Counter, W/O To Yard |
| Room 5 | Main | Dining Ro | 8.99 | 8 | Vinyl Floor, Open Concept |
| Room 6 | Main | Living Ro | 15.06 | 12 | Vinyl Floor, Open Concept, Large Window |
| Room 7 | Basement | Family Ro | 18.99 | 11.64 | Above Grade Window, Vinyl Floor |
| Room 8 | Basement | Kitchen | 8.99 | 3.97 | Stainless Steel Appl, Vinyl Floor, Open Concept |
| Room 9 | Basement | Bedroom 4 | 9.84 | 13.12 | Vinyl Floor |
| Washroom Type | No. of Pieces | Level |
| Washroom Type 1 | 4 | Upper |
| Washroom Type 2 | 2 | Upper |
| Washroom Type 3 | 3 | Basement |
| Washroom Type 4 | 0 | |
| Washroom Type 5 | 0 |
| Total Area: | 0.00 |
| Approximatly Age: | 51-99 |
| Property Type: | Semi-Detached |
| Style: | Backsplit 3 |
| Exterior: | Aluminum Siding, Brick |
| Garage Type: | None |
| (Parking/)Drive: | Available |
| Drive Parking Spaces: | 2 |
| Park #1 | |
| Parking Type: | Available |
| Park #2 | |
| Parking Type: | Available |
| Pool: | None |
| Approximatly Age: | 51-99 |
| Approximatly Square Footage: | 1100-1500 |
| Property Features: | Fenced Yard, Level |
| CAC Included: | N |
| Water Included: | N |
| Cabel TV Included: | N |
| Common Elements Included: | N |
| Heat Included: | N |
| Parking Included: | N |
| Condo Tax Included: | N |
| Building Insurance Included: | N |
| Fireplace/Stove: | N |
| Heat Type: | Forced Air |
| Central Air Conditioning: | Central Air |
| Central Vac: | N |
| Laundry Level: | Syste |
| Ensuite Laundry: | F |
| Elevator Lift: | False |
| Sewers: | None |
| Water: | Water Sys |
| Water Supply Types: | Water System |
| Utilities-Cable: | A |
| Utilities-Hydro: | A |
| Utilities-Sewers: | A |
| Utilities-Gas: | A |
| Utilities-Municipal Water: | A |
| Utilities-Telephone: | A |
$
%
Years
This calculator is for demonstration purposes only. Always consult a professional
financial advisor before making personal financial decisions.
| Although the information displayed is believed to be accurate, no warranties or representations are made of any kind. |
| HOMELIFE SILVERCITY REALTY INC. |
|
|

Wally Islam
Real Estate Broker
Dir:
416-949-2626
Bus:
416-293-8500
Fax:
905-913-8585
| Virtual Tour | Book Showing | Email a Friend |
Jump To:
At a Glance:
| Type: | Freehold - Semi-Detached |
| Area: | Dufferin |
| Municipality: | Orangeville |
| Neighbourhood: | Orangeville |
| Style: | Backsplit 3 |
| Approximate Age: | 51-99 |
| Tax: | $4,004.24 |
| Beds: | 3+1 |
| Baths: | 3 |
| Fireplace: | N |
| Pool: | None |
Locatin Map:
Payment Calculator:

