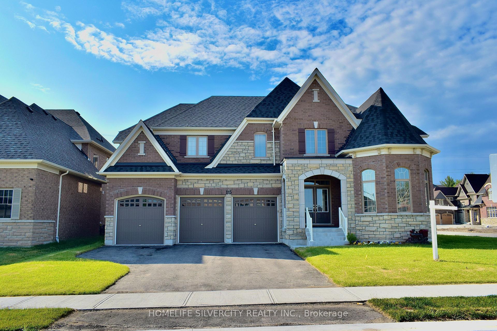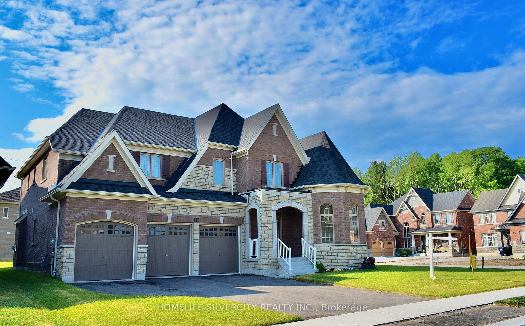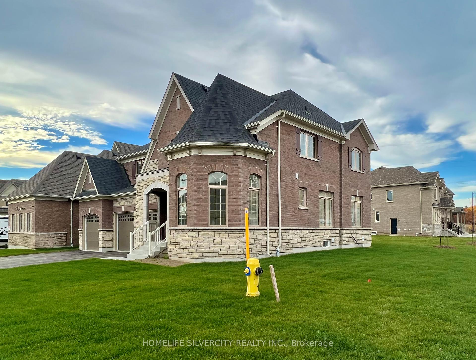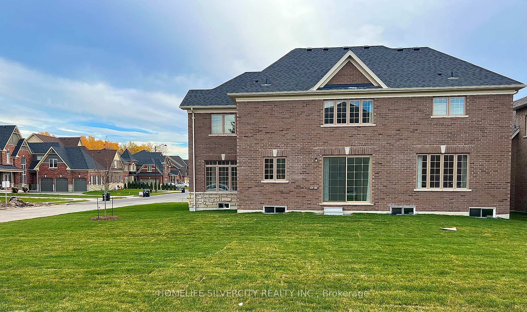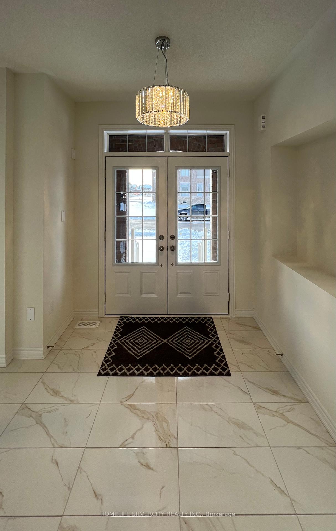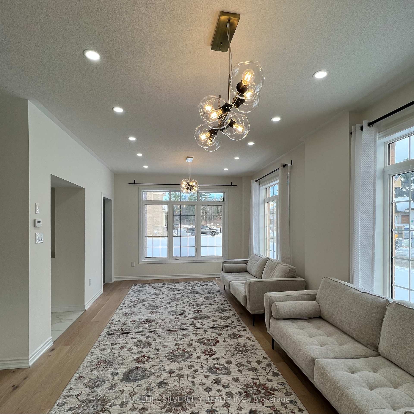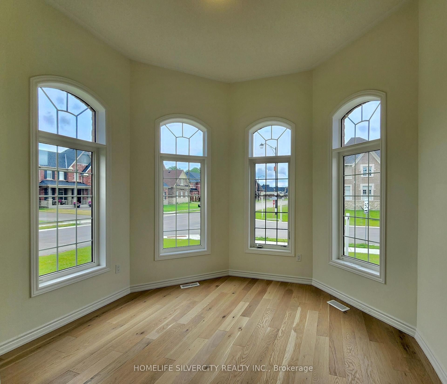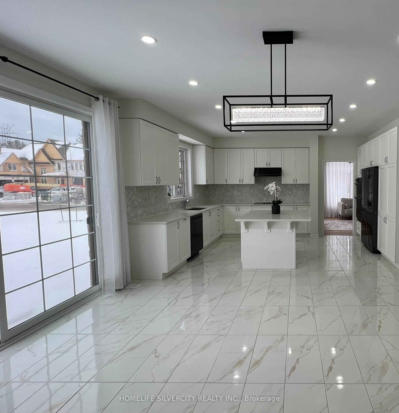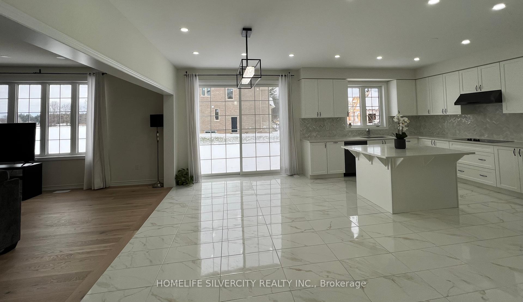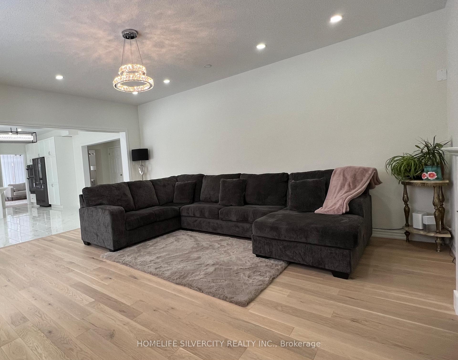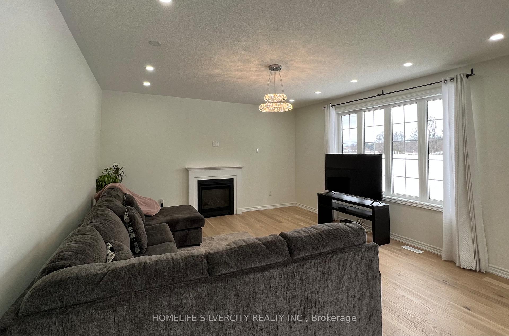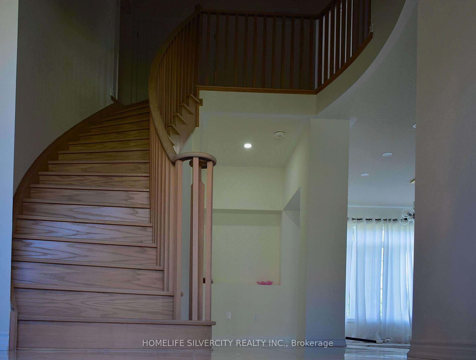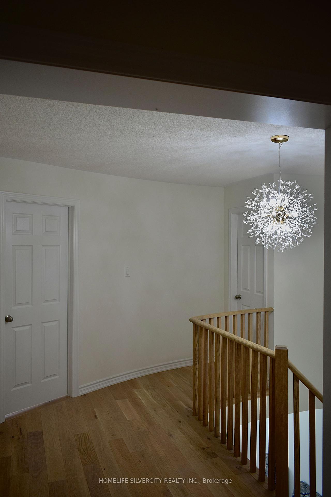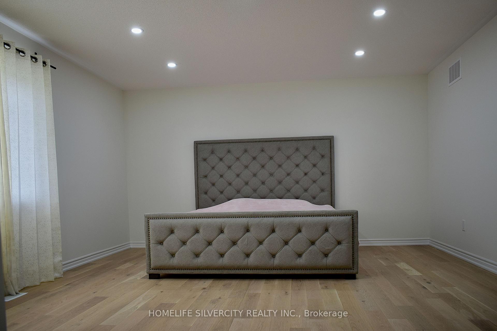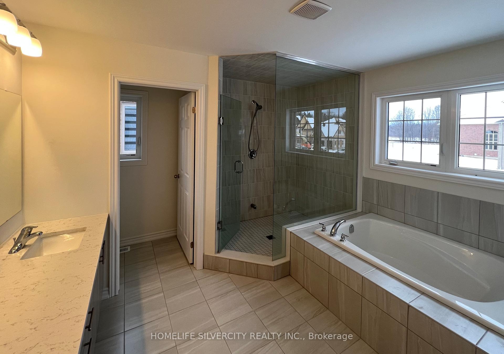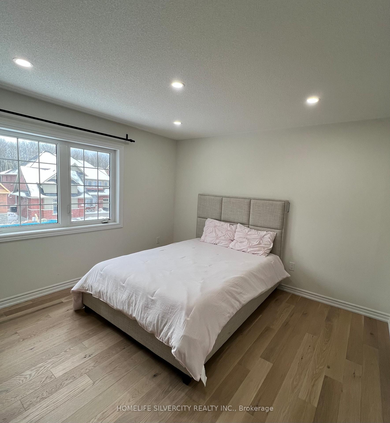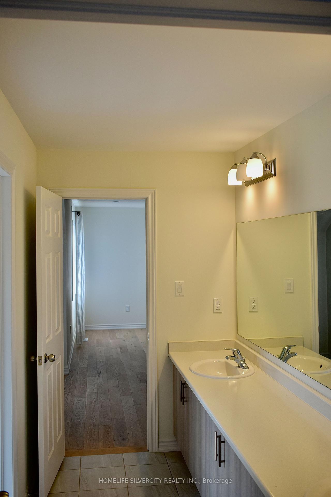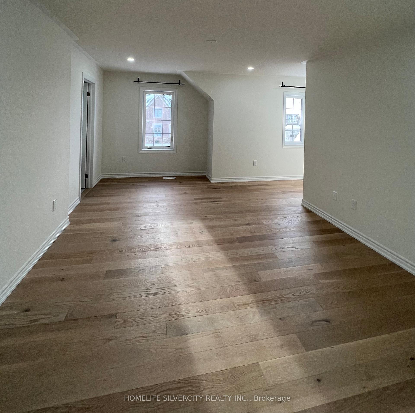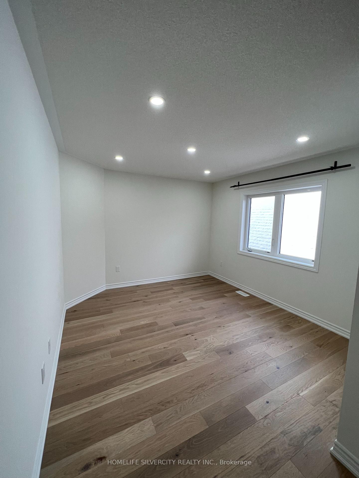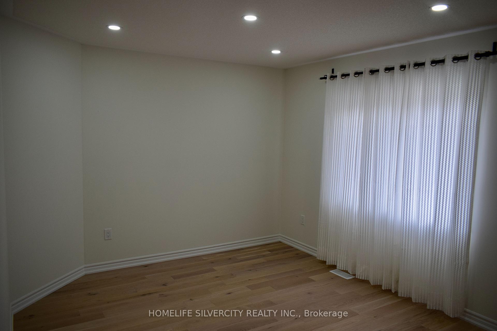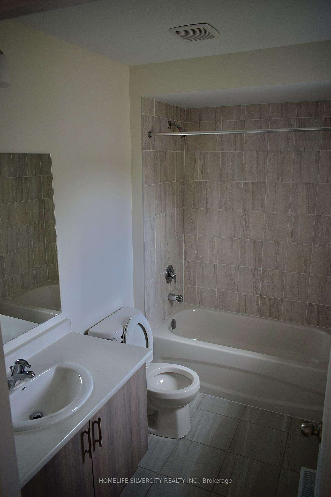$1,399,999
Available - For Sale
Listing ID: S12180949
115 Rugman Cres , Springwater, L9X 2A5, Simcoe
| Presenting an exquisite detached family residence in the picturesque Stonemanor Woods of Springwater/Barrie. This remarkable corner property boasts a premium lot, encompassing 5 spacious bedrooms with spacious closets, 5 washrooms, and a 3-car garage. Upon entering through double doors, you'll be greeted by an inviting ambiance as it showcases upgraded hardwood flooring throughout the home, complemented by elegant tile work. Enhanced with tasteful pot lights, each room emanates a warm glow. Open concept design reveals a sprawling kitchen adorned with quartz countertops, upgraded fixtures, and built-in Samsung appliances, accompanied by a convenient pantry. A generously-sized mud room/laundry area awaits on the main floor, adding to practicality of this home. Large basement windows have been thoughtfully incorporated to flood the space with natural light. With a 200 Amp panel, this residence offers modern convenience. This house needs to be seen in-person to appreciate the property. |
| Price | $1,399,999 |
| Taxes: | $7428.00 |
| Occupancy: | Owner |
| Address: | 115 Rugman Cres , Springwater, L9X 2A5, Simcoe |
| Directions/Cross Streets: | Thompson Way |
| Rooms: | 8 |
| Bedrooms: | 5 |
| Bedrooms +: | 0 |
| Family Room: | T |
| Basement: | Unfinished |
| Level/Floor | Room | Length(ft) | Width(ft) | Descriptions | |
| Room 1 | Second | Primary B | 17.97 | 14.99 | 5 Pc Ensuite, His and Hers Closets, Hardwood Floor |
| Room 2 | Second | Bedroom 2 | 10.99 | 11.97 | 3 Pc Ensuite, Hardwood Floor |
| Room 3 | Second | Bedroom 3 | 11.97 | 14.99 | 4 Pc Bath, Hardwood Floor |
| Room 4 | Second | Bedroom 4 | 12.17 | 11.97 | 3 Pc Bath, Hardwood Floor |
| Room 5 | Second | Bedroom 5 | 14.17 | 12.6 | Hardwood Floor |
| Room 6 | Main | Library | 11.97 | 11.94 | Hardwood Floor |
| Room 7 | Main | Living Ro | 21.98 | 11.97 | East View, Hardwood Floor |
| Room 8 | Main | Great Roo | 17.97 | 15.97 | Closed Fireplace, Large Window, Hardwood Floor |
| Room 9 | Main | Kitchen | 16.56 | 10.99 | B/I Dishwasher, B/I Range, Breakfast Bar |
| Room 10 | Main | Laundry | W/O To Garage, Tile Floor | ||
| Room 11 | Main | Breakfast | 16.56 | 11.78 | W/O To Patio, Tile Floor |
| Washroom Type | No. of Pieces | Level |
| Washroom Type 1 | 2 | Main |
| Washroom Type 2 | 5 | Second |
| Washroom Type 3 | 3 | Second |
| Washroom Type 4 | 4 | Second |
| Washroom Type 5 | 0 |
| Total Area: | 0.00 |
| Approximatly Age: | 0-5 |
| Property Type: | Detached |
| Style: | 2-Storey |
| Exterior: | Brick, Stone |
| Garage Type: | Attached |
| (Parking/)Drive: | Private |
| Drive Parking Spaces: | 5 |
| Park #1 | |
| Parking Type: | Private |
| Park #2 | |
| Parking Type: | Private |
| Pool: | None |
| Other Structures: | Fence - Partia |
| Approximatly Age: | 0-5 |
| Approximatly Square Footage: | 3500-5000 |
| Property Features: | Park, School Bus Route |
| CAC Included: | N |
| Water Included: | N |
| Cabel TV Included: | N |
| Common Elements Included: | N |
| Heat Included: | N |
| Parking Included: | N |
| Condo Tax Included: | N |
| Building Insurance Included: | N |
| Fireplace/Stove: | Y |
| Heat Type: | Forced Air |
| Central Air Conditioning: | Central Air |
| Central Vac: | N |
| Laundry Level: | Syste |
| Ensuite Laundry: | F |
| Elevator Lift: | False |
| Sewers: | Sewer |
$
%
Years
This calculator is for demonstration purposes only. Always consult a professional
financial advisor before making personal financial decisions.
| Although the information displayed is believed to be accurate, no warranties or representations are made of any kind. |
| HOMELIFE SILVERCITY REALTY INC. |
|
|

Wally Islam
Real Estate Broker
Dir:
416-949-2626
Bus:
416-293-8500
Fax:
905-913-8585
| Book Showing | Email a Friend |
Jump To:
At a Glance:
| Type: | Freehold - Detached |
| Area: | Simcoe |
| Municipality: | Springwater |
| Neighbourhood: | Centre Vespra |
| Style: | 2-Storey |
| Approximate Age: | 0-5 |
| Tax: | $7,428 |
| Beds: | 5 |
| Baths: | 5 |
| Fireplace: | Y |
| Pool: | None |
Locatin Map:
Payment Calculator:
