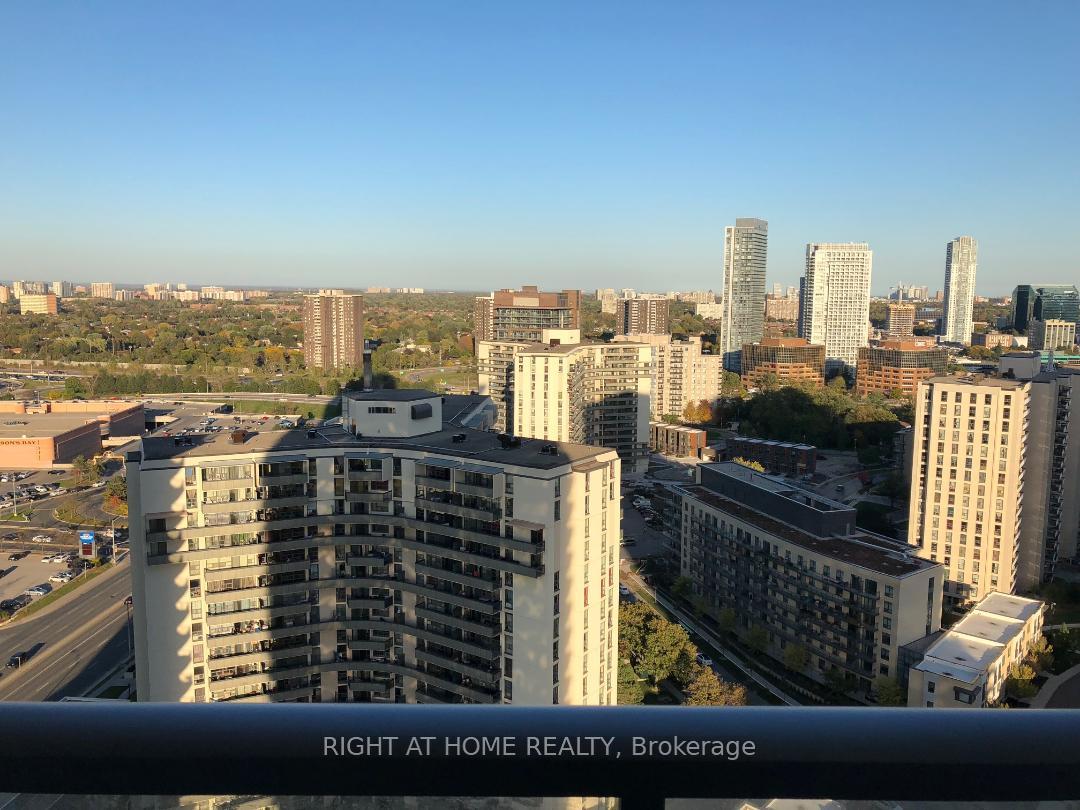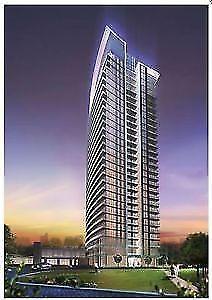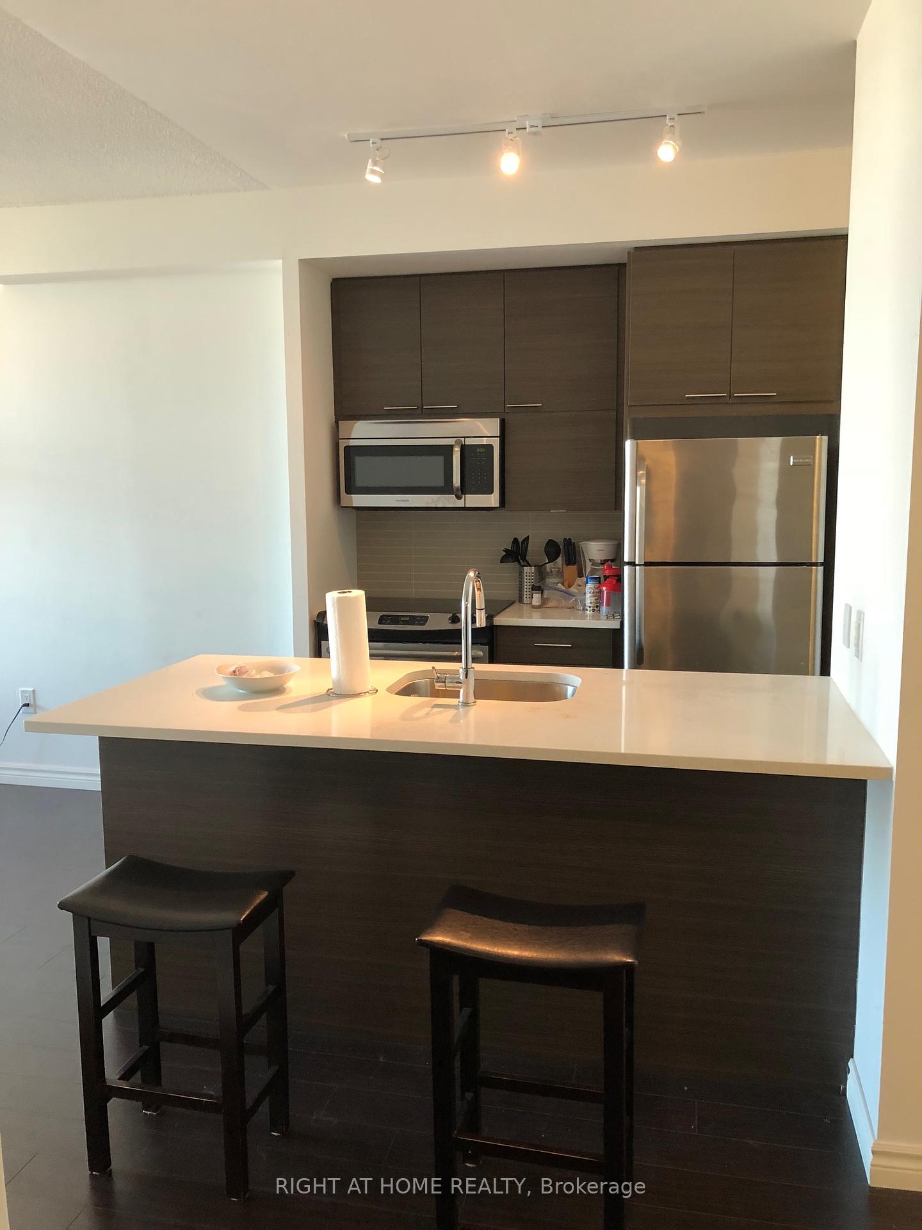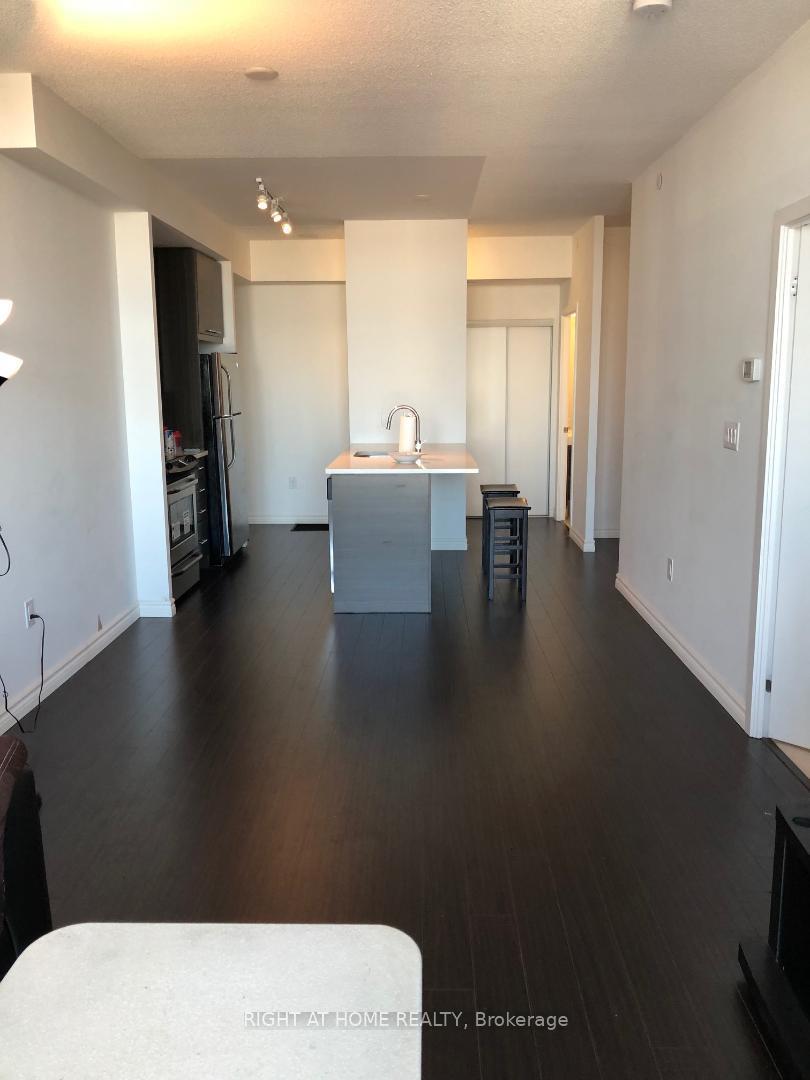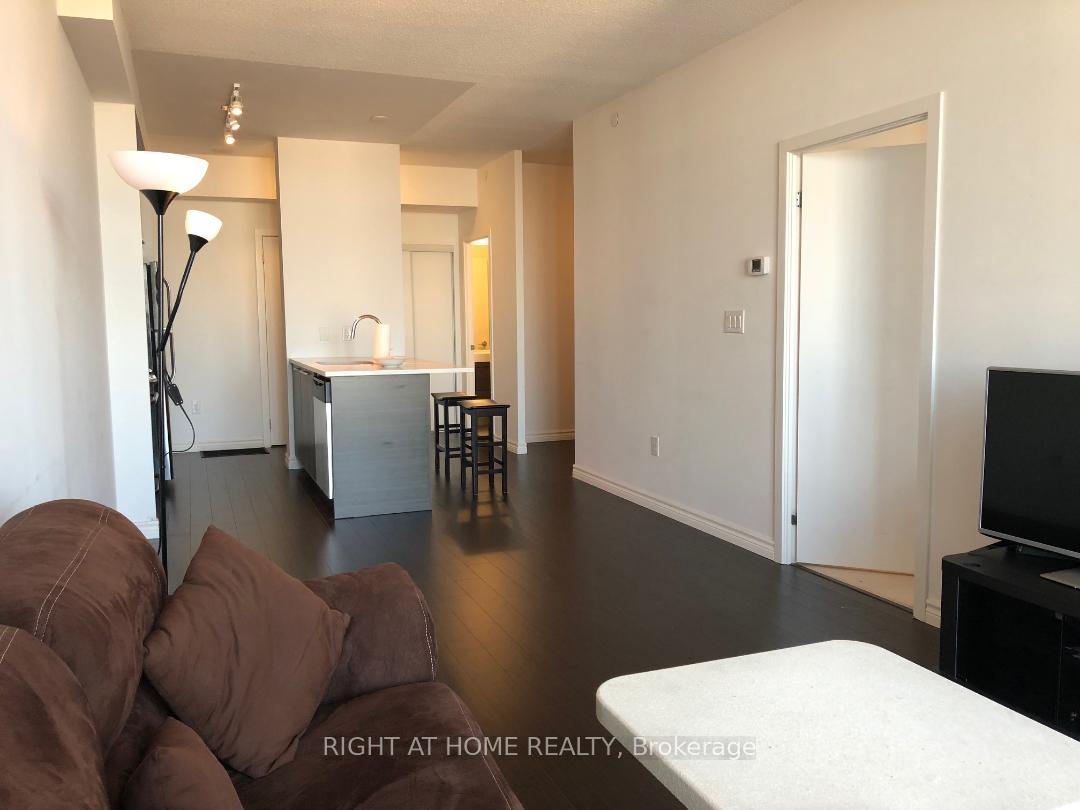$2,400
Available - For Rent
Listing ID: C12174583
66 Forest Manor Road , Toronto, M2J 0B7, Toronto
| Welcome to Emerald City! Bright And Spacious 1+Den Suite on the 22th floor Directly Across From Fairview Mall And Steps To Sheppard Subway Station. This 767 sq.ft Plus 81 Sqft Balcony Unit, Facing East, Very Large Master With Walk-in-Closet, Ensuite Washer and Dryer, Features an Open-concept Layout With High Ceilings, Laminate Floors, A Modern Kitchen With Center Island, And 2 Bathrooms. An Oversized Den Can Be Used As A Separate Room. Enjoy a large private balcony.Exceptional Location With Easy Access To Hwy 401 & DVP, Shopping, Dining, And Public Transit. Well-Managed Building With Premium Amenities: 24-hr Concierge, Indoor Pool, Gym, Party Room & more! Parking included. Locker Included. |
| Price | $2,400 |
| Taxes: | $0.00 |
| Occupancy: | Vacant |
| Address: | 66 Forest Manor Road , Toronto, M2J 0B7, Toronto |
| Postal Code: | M2J 0B7 |
| Province/State: | Toronto |
| Directions/Cross Streets: | Don Mills and Sheppard Ave |
| Level/Floor | Room | Length(ft) | Width(ft) | Descriptions | |
| Room 1 | Flat | Living Ro | Combined w/Dining, Laminate, W/O To Balcony | ||
| Room 2 | Flat | Dining Ro | Combined w/Living, Laminate, Open Concept | ||
| Room 3 | Flat | Kitchen | Stainless Steel Appl, Granite Counters, Breakfast Area | ||
| Room 4 | Flat | Primary B | Large Window, Large Closet, Large Window | ||
| Room 5 | Flat | Den | Laminate, Separate Room |
| Washroom Type | No. of Pieces | Level |
| Washroom Type 1 | 4 | Flat |
| Washroom Type 2 | 3 | Flat |
| Washroom Type 3 | 0 | |
| Washroom Type 4 | 0 | |
| Washroom Type 5 | 0 |
| Total Area: | 0.00 |
| Washrooms: | 2 |
| Heat Type: | Forced Air |
| Central Air Conditioning: | Central Air |
| Although the information displayed is believed to be accurate, no warranties or representations are made of any kind. |
| RIGHT AT HOME REALTY |
|
|

Wally Islam
Real Estate Broker
Dir:
416-949-2626
Bus:
416-293-8500
Fax:
905-913-8585
| Book Showing | Email a Friend |
Jump To:
At a Glance:
| Type: | Com - Condo Apartment |
| Area: | Toronto |
| Municipality: | Toronto C15 |
| Neighbourhood: | Henry Farm |
| Style: | Apartment |
| Beds: | 1+1 |
| Baths: | 2 |
| Fireplace: | N |
Locatin Map:
