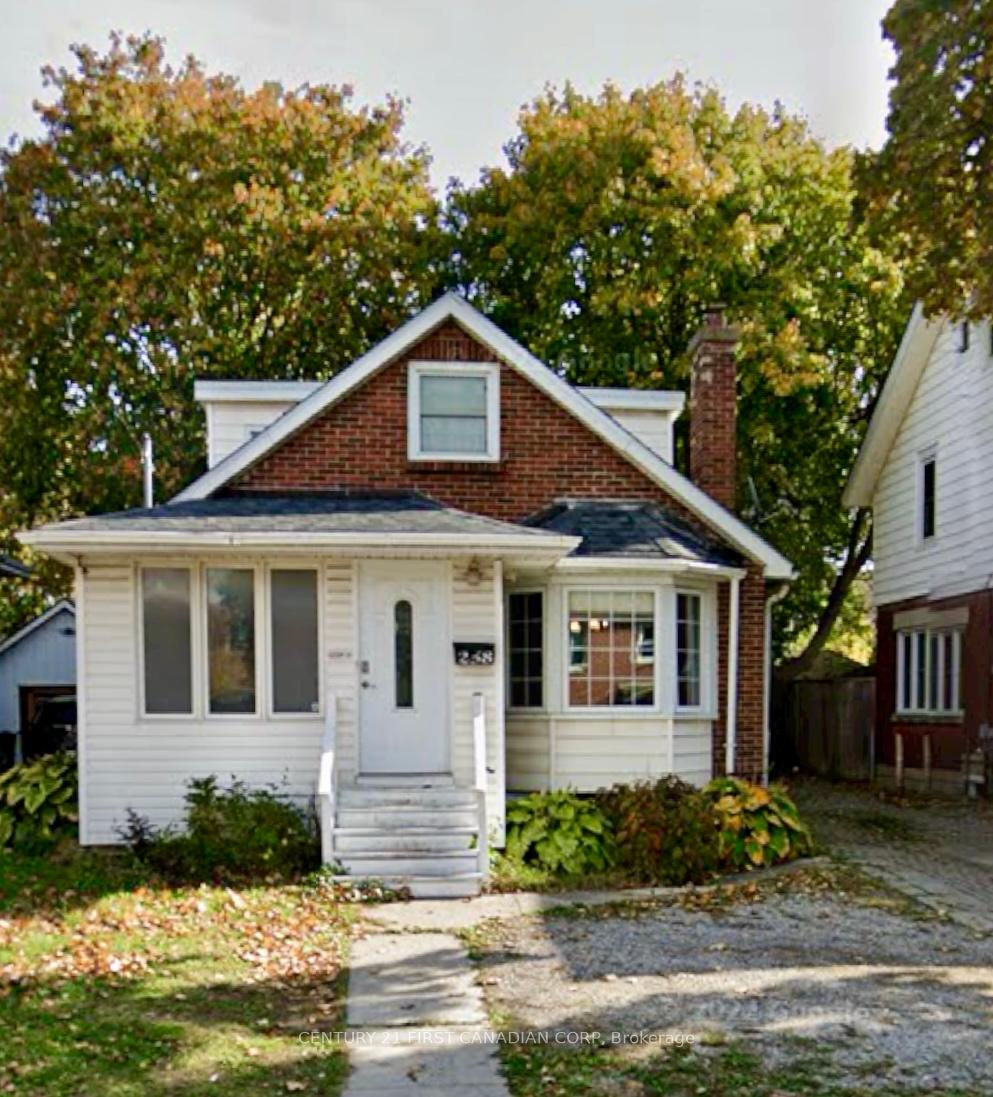$539,000
Available - For Sale
Listing ID: X12174569
258 Wellington Road , London South, N6C 4N5, Middlesex

| This versatile 1.5-storey home offers 7 bedrooms and 3 full bathrooms, ideal for large families, multi-generational living, or savvy investors. Just a 5-minute walk to Victoria Hospital and a quick drive to Highway 401, this well-located property is also on a major bus route with direct access to Western University and Fanshawe College, perfect for students, professionals, and commuters alike. The finished basement includes a private entrance, full kitchen, 4-piece bathroom, family room, and two additional rooms, creating a self-contained in-law suite or rental unit with excellent income potential. The upper level currently generates $2,400/month, while the lower unit rents for $1,450/month, bringing the total to $3,850/month. The single-car detached garage has previously been rented for $100/month, offering even more earning potential. Additional features include a private driveway, a beautifully treed backyard perfect for relaxing or entertaining, and proximity to schools, shopping, parks, and public transit. Don't miss this opportunity to own a spacious, income-generating property in one of London's convenient and high-demand areas. |
| Price | $539,000 |
| Taxes: | $4137.00 |
| Assessment Year: | 2024 |
| Occupancy: | Tenant |
| Address: | 258 Wellington Road , London South, N6C 4N5, Middlesex |
| Acreage: | < .50 |
| Directions/Cross Streets: | Moore St & Wellington Rd |
| Rooms: | 7 |
| Bedrooms: | 6 |
| Bedrooms +: | 1 |
| Family Room: | F |
| Basement: | Separate Ent, Apartment |
| Level/Floor | Room | Length(ft) | Width(ft) | Descriptions | |
| Room 1 | Main | Kitchen | 10.99 | 10.99 | |
| Room 2 | Main | Living Ro | 15.65 | 10.99 | |
| Room 3 | Main | Dining Ro | 11.97 | 9.97 | |
| Room 4 | Main | Bedroom | 10.82 | 10.3 | |
| Room 5 | Main | Bedroom | 11.97 | 7.97 | |
| Room 6 | Second | Bedroom | 12.5 | 9.97 | |
| Room 7 | Second | Bedroom | 10.99 | 9.64 | |
| Room 8 | Second | Bedroom | 9.81 | 8.99 | |
| Room 9 | Lower | Family Ro | 15.38 | 12.99 | |
| Room 10 | Lower | Kitchen | 17.22 | 10.66 | |
| Room 11 | Lower | Bedroom | 10.5 | 9.41 |
| Washroom Type | No. of Pieces | Level |
| Washroom Type 1 | 3 | |
| Washroom Type 2 | 0 | |
| Washroom Type 3 | 0 | |
| Washroom Type 4 | 0 | |
| Washroom Type 5 | 0 |
| Total Area: | 0.00 |
| Approximatly Age: | 51-99 |
| Property Type: | Detached |
| Style: | 1 1/2 Storey |
| Exterior: | Vinyl Siding, Brick |
| Garage Type: | Detached |
| Drive Parking Spaces: | 4 |
| Pool: | None |
| Approximatly Age: | 51-99 |
| Approximatly Square Footage: | 1500-2000 |
| CAC Included: | N |
| Water Included: | N |
| Cabel TV Included: | N |
| Common Elements Included: | N |
| Heat Included: | N |
| Parking Included: | N |
| Condo Tax Included: | N |
| Building Insurance Included: | N |
| Fireplace/Stove: | N |
| Heat Type: | Forced Air |
| Central Air Conditioning: | Central Air |
| Central Vac: | N |
| Laundry Level: | Syste |
| Ensuite Laundry: | F |
| Sewers: | Sewer |
$
%
Years
This calculator is for demonstration purposes only. Always consult a professional
financial advisor before making personal financial decisions.
| Although the information displayed is believed to be accurate, no warranties or representations are made of any kind. |
| CENTURY 21 FIRST CANADIAN CORP |
|
|

Wally Islam
Real Estate Broker
Dir:
416-949-2626
Bus:
416-293-8500
Fax:
905-913-8585
| Book Showing | Email a Friend |
Jump To:
At a Glance:
| Type: | Freehold - Detached |
| Area: | Middlesex |
| Municipality: | London South |
| Neighbourhood: | South H |
| Style: | 1 1/2 Storey |
| Approximate Age: | 51-99 |
| Tax: | $4,137 |
| Beds: | 6+1 |
| Baths: | 3 |
| Fireplace: | N |
| Pool: | None |
Locatin Map:
Payment Calculator:


