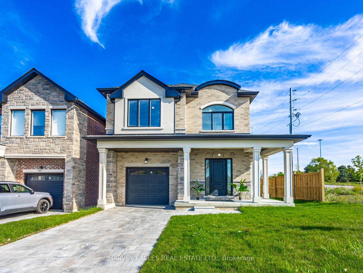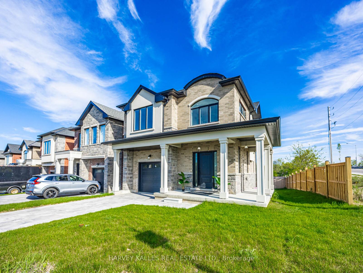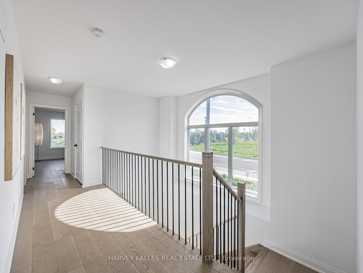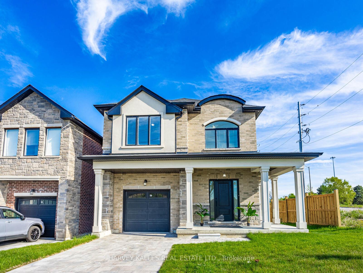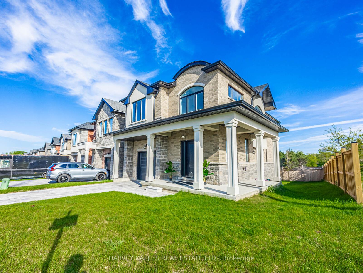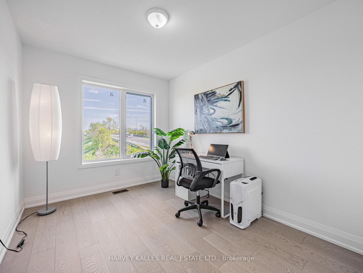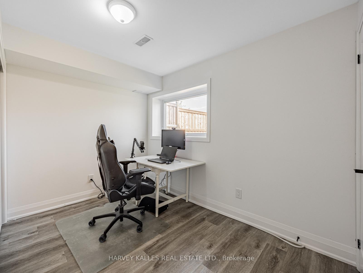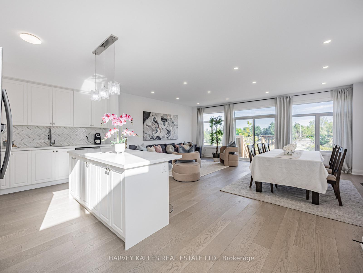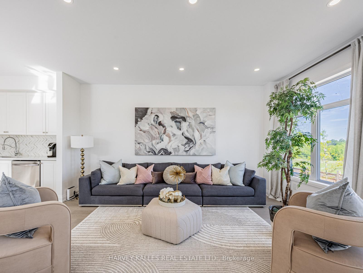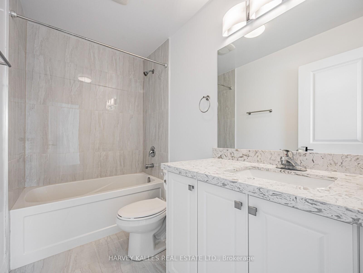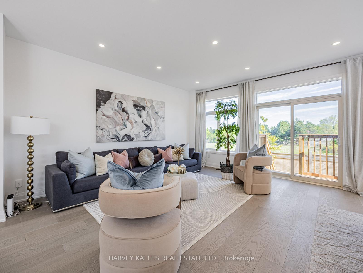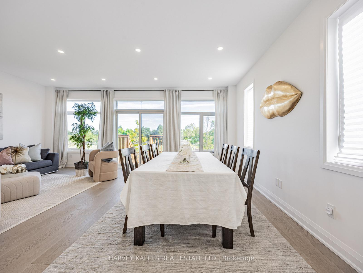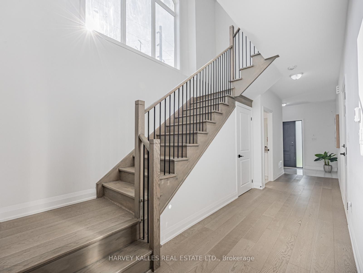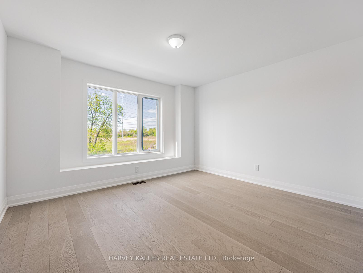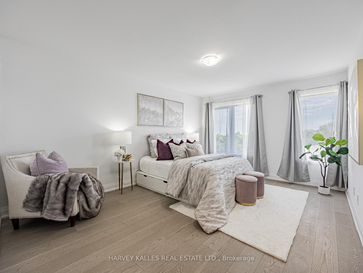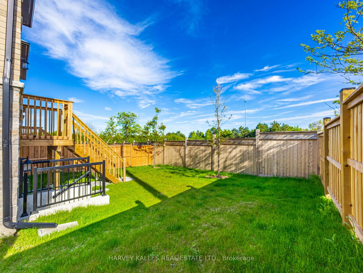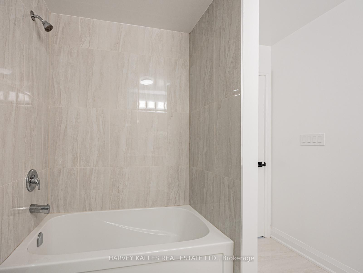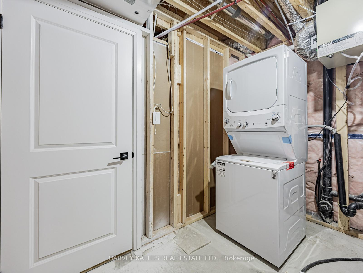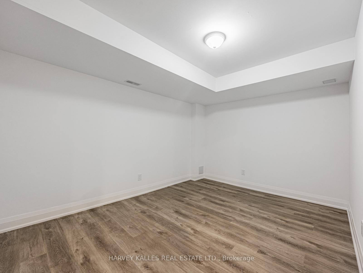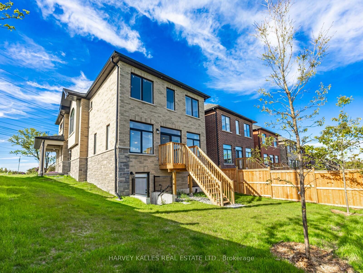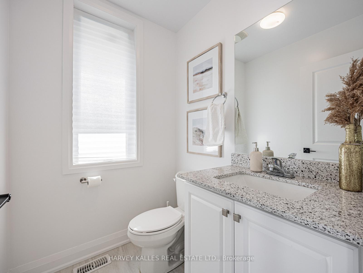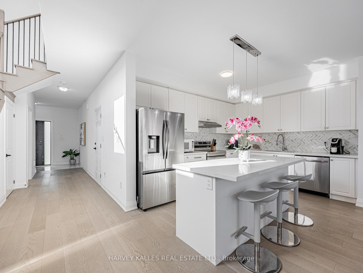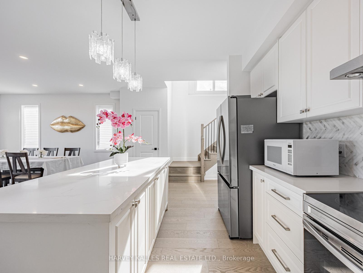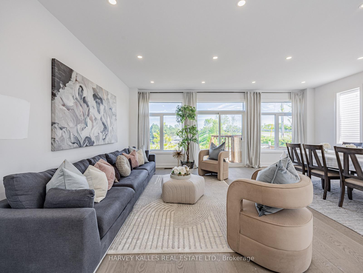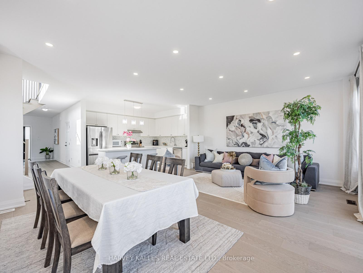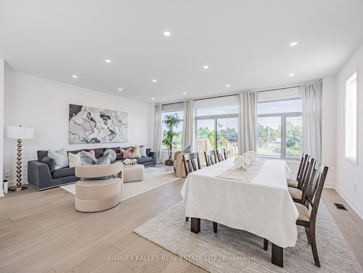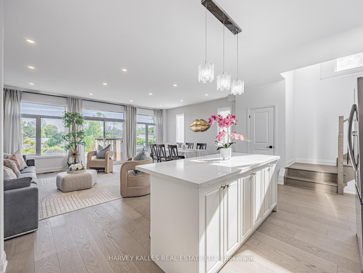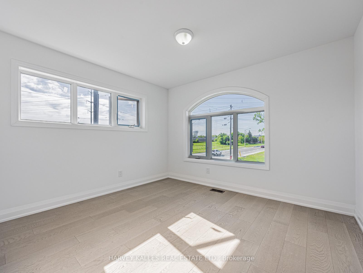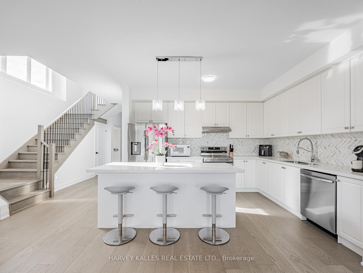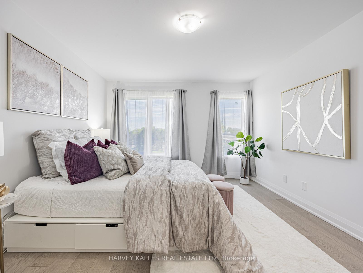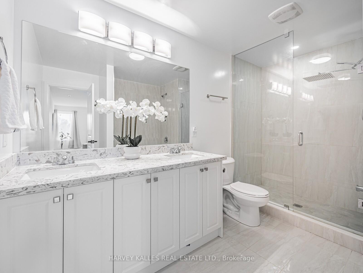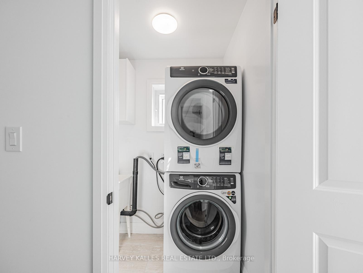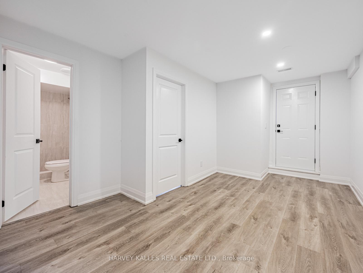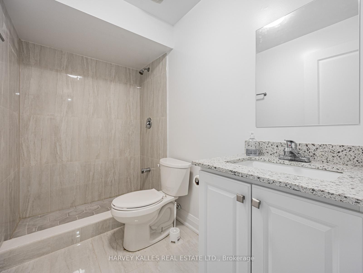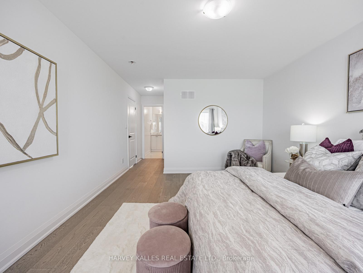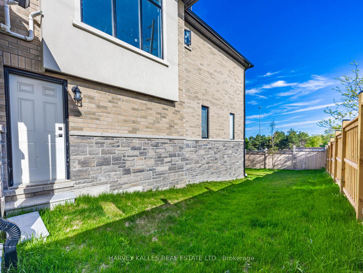$1,499,900
Available - For Sale
Listing ID: E12174543
97 Chelliah Cour , Toronto, M1B 0E7, Toronto
| Welcome to this stunning, new 2-storey detached home! This home offers a 4+2 bedrooms and 4bath in a prime Scarborough location thats perfect for families and commuters alike.The bright open-concept main floor features spacious living and dining areas filled withnatural light and a walkout to the backyard ideal for entertaining or relaxing outdoors. Themodern kitchen is beautifully upgraded with sleek cabinetry, quartz countertops, a stylishbacksplash, and stainless steel appliances. A 2-piece powder room and parking for 3 vehiclesadd everyday convenience.Upstairs, youll find three generously sized bedrooms, each with built-in closets and largewindows that bring in plenty of natural light. The primary suite features a private 4-pieceensuite, plus theres an additional 4-piece bathroom and convenient upper-level laundry.The finished basement boasts a separate entrance, two additional bedrooms, a 3-piece bathroom,and its own laundry, offering a privateliving space with direct access to the backyard, perfectfor extended family or rental income potential.Located just minutes from Highway 401, and close to public transit, schools, parks, shopping,restaurants, and groceries, this home combines modern comfort with unbeatable convenience.Don't miss your chance to own this move-in-ready gem in the heart of Scarborough! |
| Price | $1,499,900 |
| Taxes: | $3289.24 |
| Occupancy: | Owner |
| Address: | 97 Chelliah Cour , Toronto, M1B 0E7, Toronto |
| Directions/Cross Streets: | Morningside Avenue and Sheppard Avenue |
| Rooms: | 7 |
| Rooms +: | 3 |
| Bedrooms: | 4 |
| Bedrooms +: | 2 |
| Family Room: | T |
| Basement: | Finished wit, Walk-Up |
| Level/Floor | Room | Length(ft) | Width(ft) | Descriptions | |
| Room 1 | Main | Living Ro | 20.83 | 13.25 | Open Concept, W/O To Yard |
| Room 2 | Main | Dining Ro | 20.83 | 13.25 | Pot Lights, Large Window |
| Room 3 | Main | Kitchen | 13.48 | 10.33 | Stainless Steel Appl, Centre Island |
| Room 4 | Second | Primary B | 11.97 | 14.99 | 4 Pc Ensuite, Large Window |
| Room 5 | Second | Bedroom 2 | 12.4 | 10.99 | Large Window, B/I Closet |
| Room 6 | Second | Bedroom 3 | 11.58 | 10.17 | Large Window, B/I Closet |
| Room 7 | Second | Bedroom 4 | 8.5 | 10.5 | Large Window, B/I Closet |
| Room 8 | Basement | Living Ro | 11.41 | 15.97 | |
| Room 9 | Basement | Bedroom 5 | 8.5 | 12 | Walk-Up |
| Room 10 | Basement | Bedroom | 11.41 | 15.97 | Large Window, B/I Closet |
| Washroom Type | No. of Pieces | Level |
| Washroom Type 1 | 4 | Second |
| Washroom Type 2 | 4 | Second |
| Washroom Type 3 | 3 | Basement |
| Washroom Type 4 | 2 | Main |
| Washroom Type 5 | 0 |
| Total Area: | 0.00 |
| Approximatly Age: | New |
| Property Type: | Detached |
| Style: | 2-Storey |
| Exterior: | Brick |
| Garage Type: | Attached |
| Drive Parking Spaces: | 2 |
| Pool: | None |
| Approximatly Age: | New |
| Approximatly Square Footage: | 2000-2500 |
| Property Features: | Greenbelt/Co, Hospital |
| CAC Included: | N |
| Water Included: | N |
| Cabel TV Included: | N |
| Common Elements Included: | N |
| Heat Included: | N |
| Parking Included: | N |
| Condo Tax Included: | N |
| Building Insurance Included: | N |
| Fireplace/Stove: | Y |
| Heat Type: | Forced Air |
| Central Air Conditioning: | Central Air |
| Central Vac: | N |
| Laundry Level: | Syste |
| Ensuite Laundry: | F |
| Sewers: | Sewer |
$
%
Years
This calculator is for demonstration purposes only. Always consult a professional
financial advisor before making personal financial decisions.
| Although the information displayed is believed to be accurate, no warranties or representations are made of any kind. |
| HARVEY KALLES REAL ESTATE LTD. |
|
|

Wally Islam
Real Estate Broker
Dir:
416-949-2626
Bus:
416-293-8500
Fax:
905-913-8585
| Virtual Tour | Book Showing | Email a Friend |
Jump To:
At a Glance:
| Type: | Freehold - Detached |
| Area: | Toronto |
| Municipality: | Toronto E11 |
| Neighbourhood: | Rouge E11 |
| Style: | 2-Storey |
| Approximate Age: | New |
| Tax: | $3,289.24 |
| Beds: | 4+2 |
| Baths: | 4 |
| Fireplace: | Y |
| Pool: | None |
Locatin Map:
Payment Calculator:
