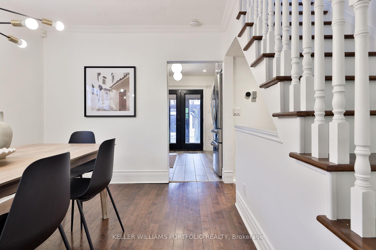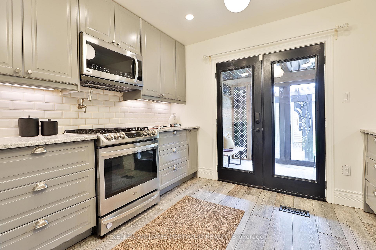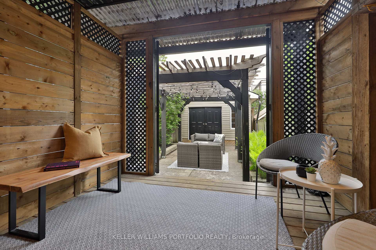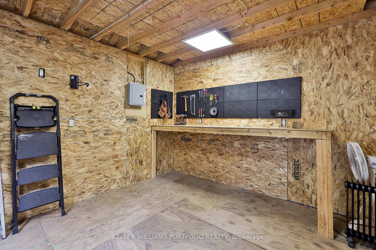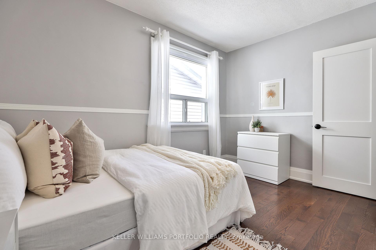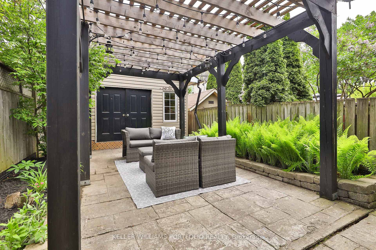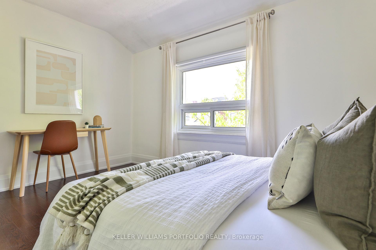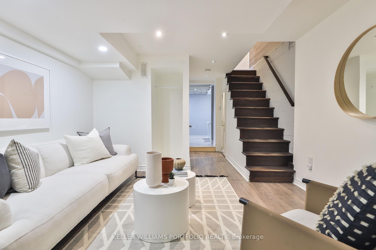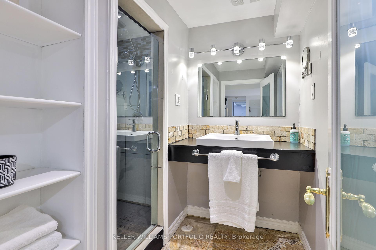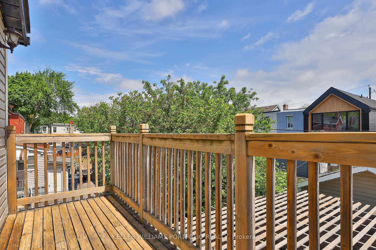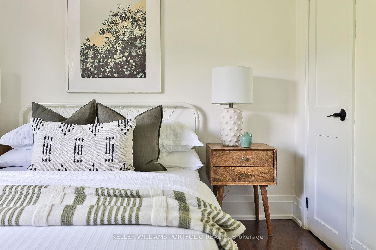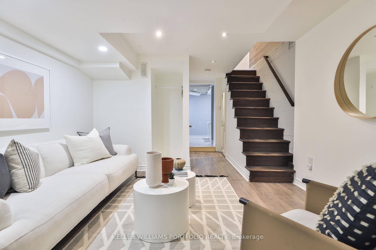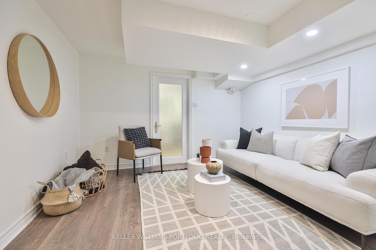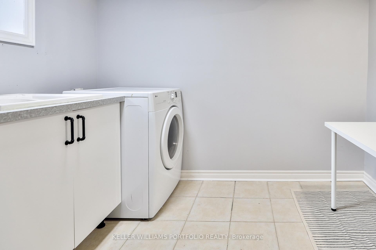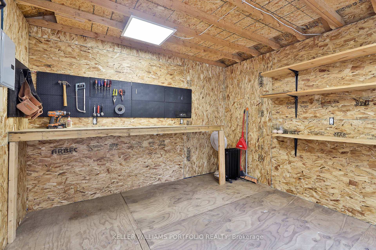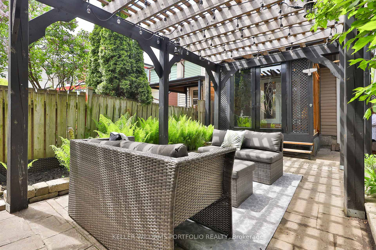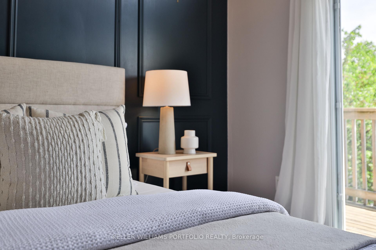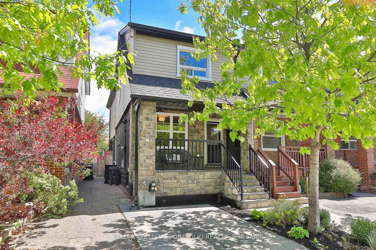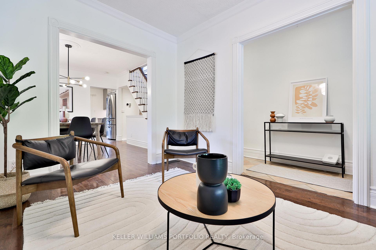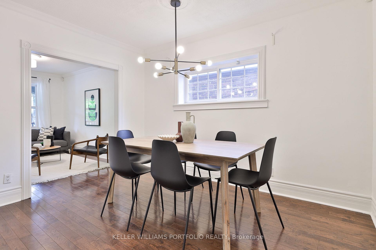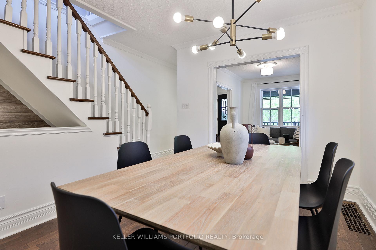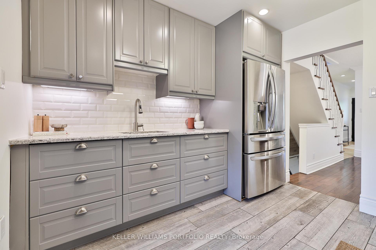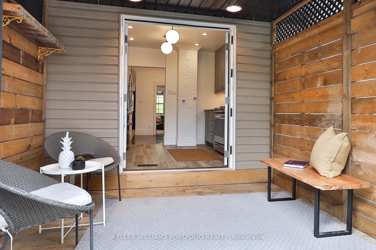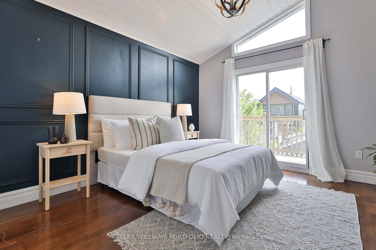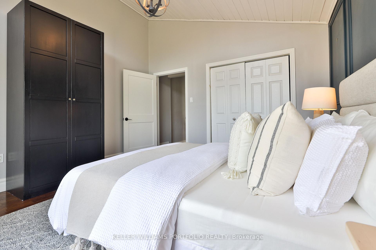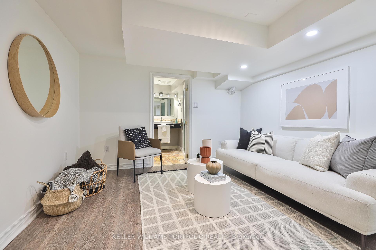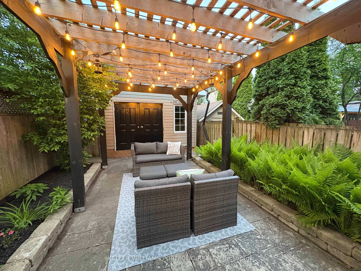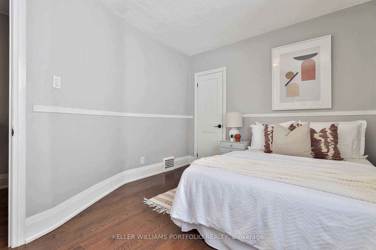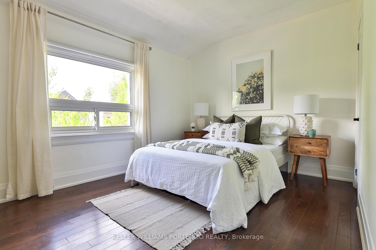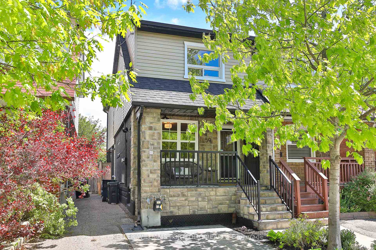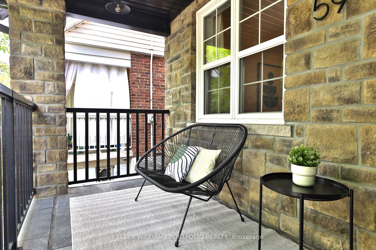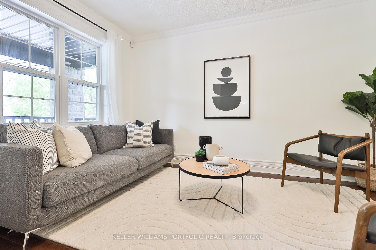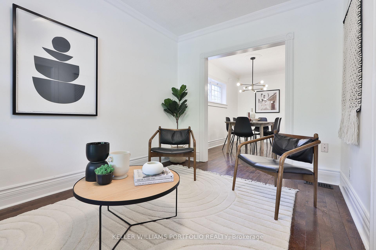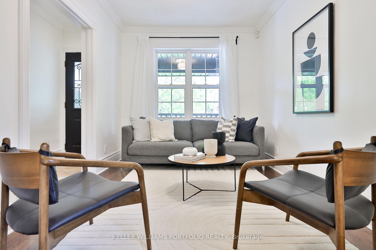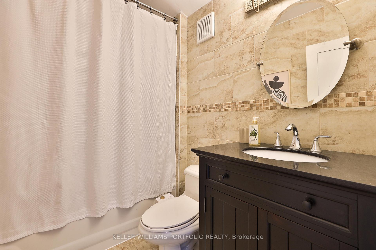$899,000
Available - For Sale
Listing ID: W12163554
59 Carrick Aven , Toronto, M6N 3J4, Toronto
| Carefree on Carrick! You'll be counting your blessings in this adorable and affordable 2-storey semi-detached just a short block from St Clair. Tucked away on a hidden cul-de-sac that opens up onto a grassy park, this charming home is move-in ready and waiting for you to start making memories. The palatial primary bedroom is truly a dream, with a lofty Cathedral ceiling and sliding doors leading to the sun-kissed second-storey deck. Enjoy inspiring sunrise views with your morning coffee! With ample room for a King-sized bed and side tables, it also features an extra-wide closet and a bonus wardrobe. The second and third bedrooms offer enough space for double or Queen beds, and both rooms feature a closet and a large window. Cook in style in the classic kitchen, with stainless steel appliances including a 5-burner gas stove, microwave/hood fan combo, large-capacity refrigerator with ice maker, and built-in dishwasher. Upper cabinets feature under mount lighting with eight cleverly hidden electrical outlets. Step out of your kitchen and onto a covered porch that doubles as a 3-season sunroom refuge or an all-season mudroom. The low-maintenance backyard is a refuge from the bustle of the city, with practical pavers and two gardens. Includes a built-in pergola with string lights. Just imagine the magical garden parties you will enjoy this summer! The workshop is well-insulated and has its own panel with more than enough electricity for power tools. This versatile space can transform into a bunkie or a she-shed or whatever your imagination can think up. Basement is thoroughly insulated, and features a rec room & a 3-piece washroom with a roomy shower. The extra spacious laundry room can double as a hobby area or extra storage space. Above average home inspection. Roof fully done in 2021 including sheathing, shingles and insulation, insulated basement, dug basement, updated wiring, furnace 5 years. |
| Price | $899,000 |
| Taxes: | $3536.67 |
| Assessment Year: | 2024 |
| Occupancy: | Vacant |
| Address: | 59 Carrick Aven , Toronto, M6N 3J4, Toronto |
| Directions/Cross Streets: | St. Clair/Blackthorn |
| Rooms: | 7 |
| Rooms +: | 2 |
| Bedrooms: | 3 |
| Bedrooms +: | 0 |
| Family Room: | F |
| Basement: | Finished, Full |
| Level/Floor | Room | Length(ft) | Width(ft) | Descriptions | |
| Room 1 | Main | Living Ro | 13.25 | 8.59 | Window, Hardwood Floor |
| Room 2 | Main | Dining Ro | 12 | 9.51 | Window, Hardwood Floor |
| Room 3 | Main | Kitchen | 11.32 | 10 | W/O To Sunroom, Stainless Steel Appl, B/I Dishwasher |
| Room 4 | Main | Sunroom | 9.51 | 7.74 | W/O To Yard, Double Doors |
| Room 5 | Second | Primary B | 12.6 | 12.99 | Cathedral Ceiling(s), Sliding Doors, W/O To Sundeck |
| Room 6 | Second | Bedroom 2 | 12.99 | 9.41 | Window, Closet, Overlooks Backyard |
| Room 7 | Second | Bedroom 3 | 11.84 | 9.58 | Hardwood Floor, Window, Closet |
| Room 8 | Basement | Recreatio | 11.32 | 10.99 | Closet, Pot Lights, Laminate |
| Room 9 | Basement | Laundry | 9.41 | 8.82 | Tile Floor, Window |
| Room 10 | Basement | Bathroom | 10.99 | 6.56 | Separate Shower, B/I Shelves, Stone Floor |
| Room 11 | Workshop | 11.51 | 11.45 | Double Doors, Window |
| Washroom Type | No. of Pieces | Level |
| Washroom Type 1 | 4 | Second |
| Washroom Type 2 | 3 | Basement |
| Washroom Type 3 | 0 | |
| Washroom Type 4 | 0 | |
| Washroom Type 5 | 0 |
| Total Area: | 0.00 |
| Property Type: | Semi-Detached |
| Style: | 2-Storey |
| Exterior: | Brick, Stone |
| Garage Type: | None |
| (Parking/)Drive: | Front Yard |
| Drive Parking Spaces: | 1 |
| Park #1 | |
| Parking Type: | Front Yard |
| Park #2 | |
| Parking Type: | Front Yard |
| Pool: | None |
| Other Structures: | Fence - Full |
| Approximatly Square Footage: | 1100-1500 |
| Property Features: | Library, Park |
| CAC Included: | N |
| Water Included: | N |
| Cabel TV Included: | N |
| Common Elements Included: | N |
| Heat Included: | N |
| Parking Included: | N |
| Condo Tax Included: | N |
| Building Insurance Included: | N |
| Fireplace/Stove: | N |
| Heat Type: | Forced Air |
| Central Air Conditioning: | Central Air |
| Central Vac: | N |
| Laundry Level: | Syste |
| Ensuite Laundry: | F |
| Sewers: | Sewer |
| Utilities-Cable: | A |
| Utilities-Hydro: | Y |
$
%
Years
This calculator is for demonstration purposes only. Always consult a professional
financial advisor before making personal financial decisions.
| Although the information displayed is believed to be accurate, no warranties or representations are made of any kind. |
| KELLER WILLIAMS PORTFOLIO REALTY |
|
|

Wally Islam
Real Estate Broker
Dir:
416-949-2626
Bus:
416-293-8500
Fax:
905-913-8585
| Book Showing | Email a Friend |
Jump To:
At a Glance:
| Type: | Freehold - Semi-Detached |
| Area: | Toronto |
| Municipality: | Toronto W03 |
| Neighbourhood: | Weston-Pellam Park |
| Style: | 2-Storey |
| Tax: | $3,536.67 |
| Beds: | 3 |
| Baths: | 2 |
| Fireplace: | N |
| Pool: | None |
Locatin Map:
Payment Calculator:
