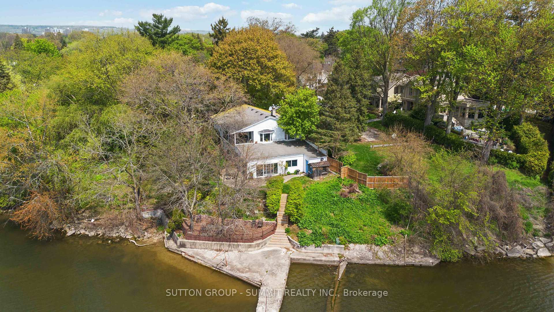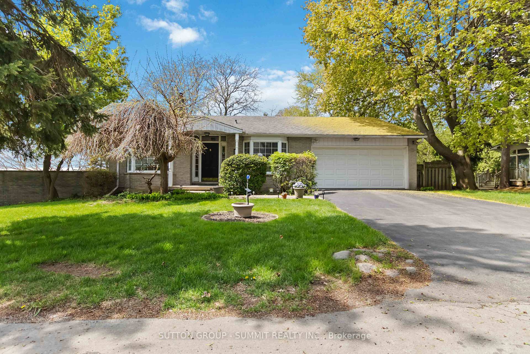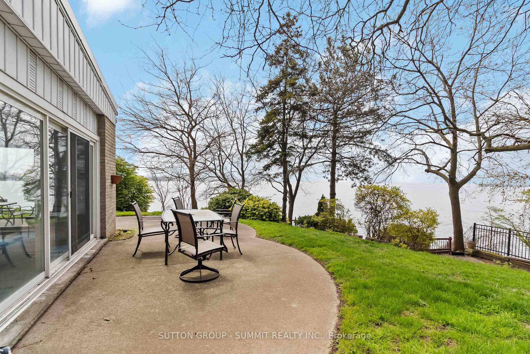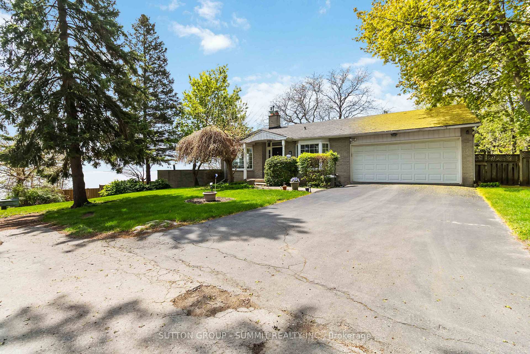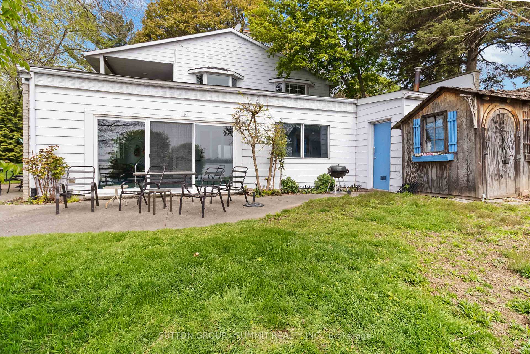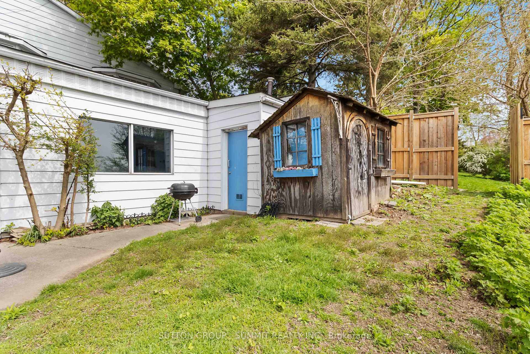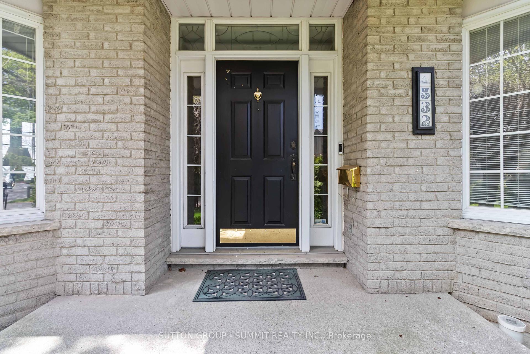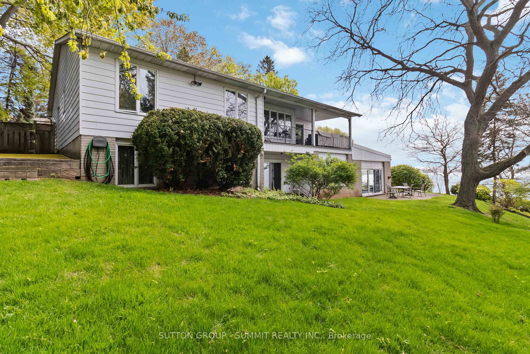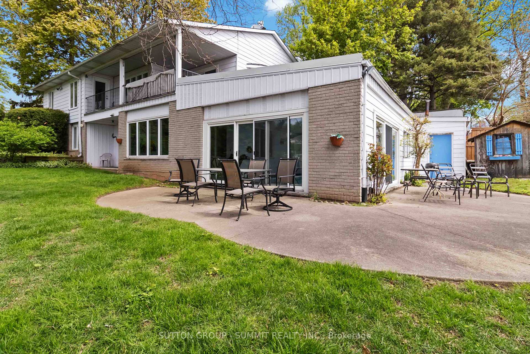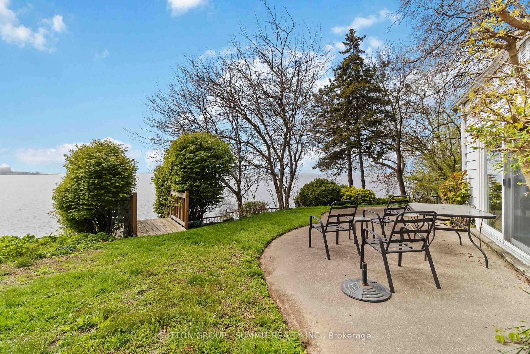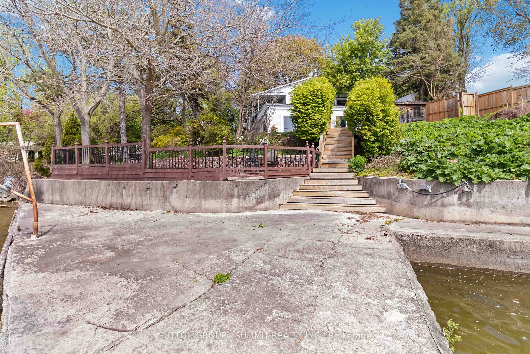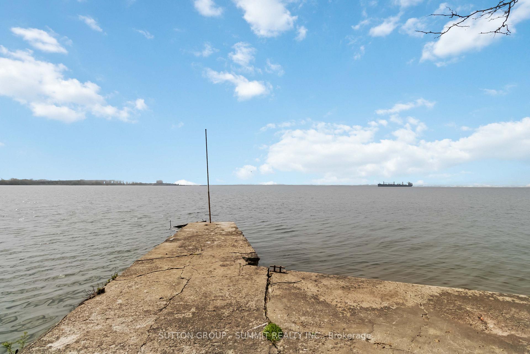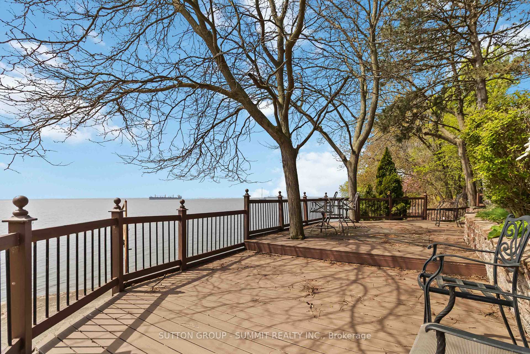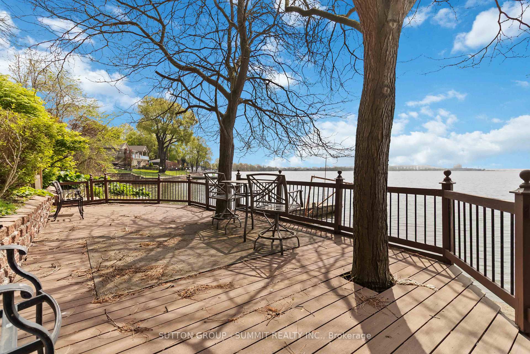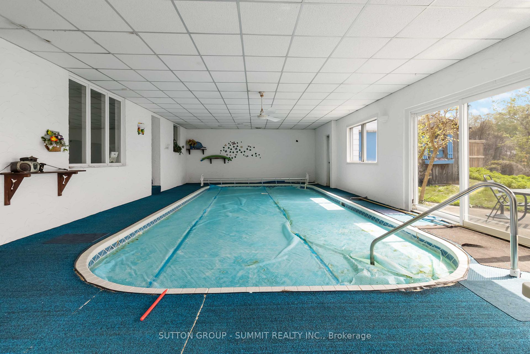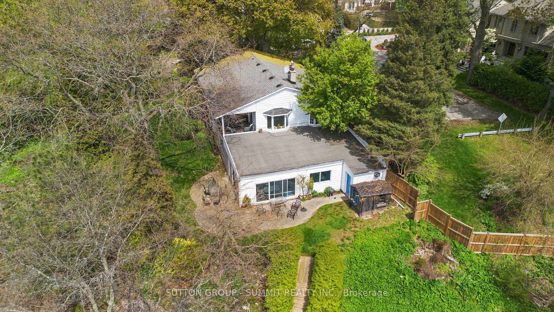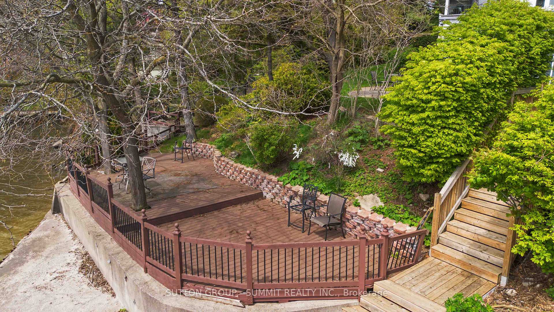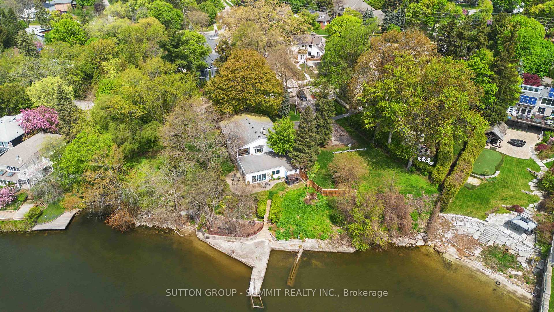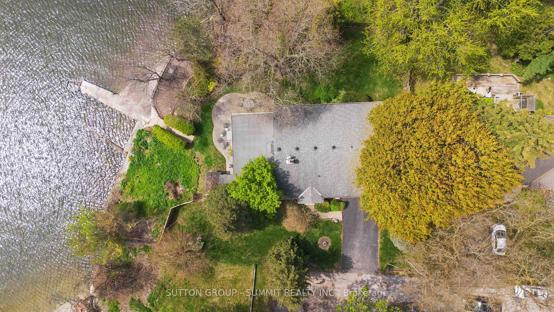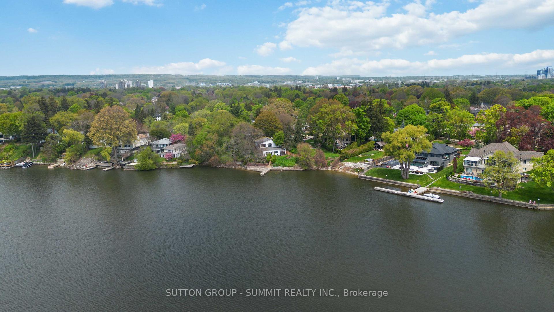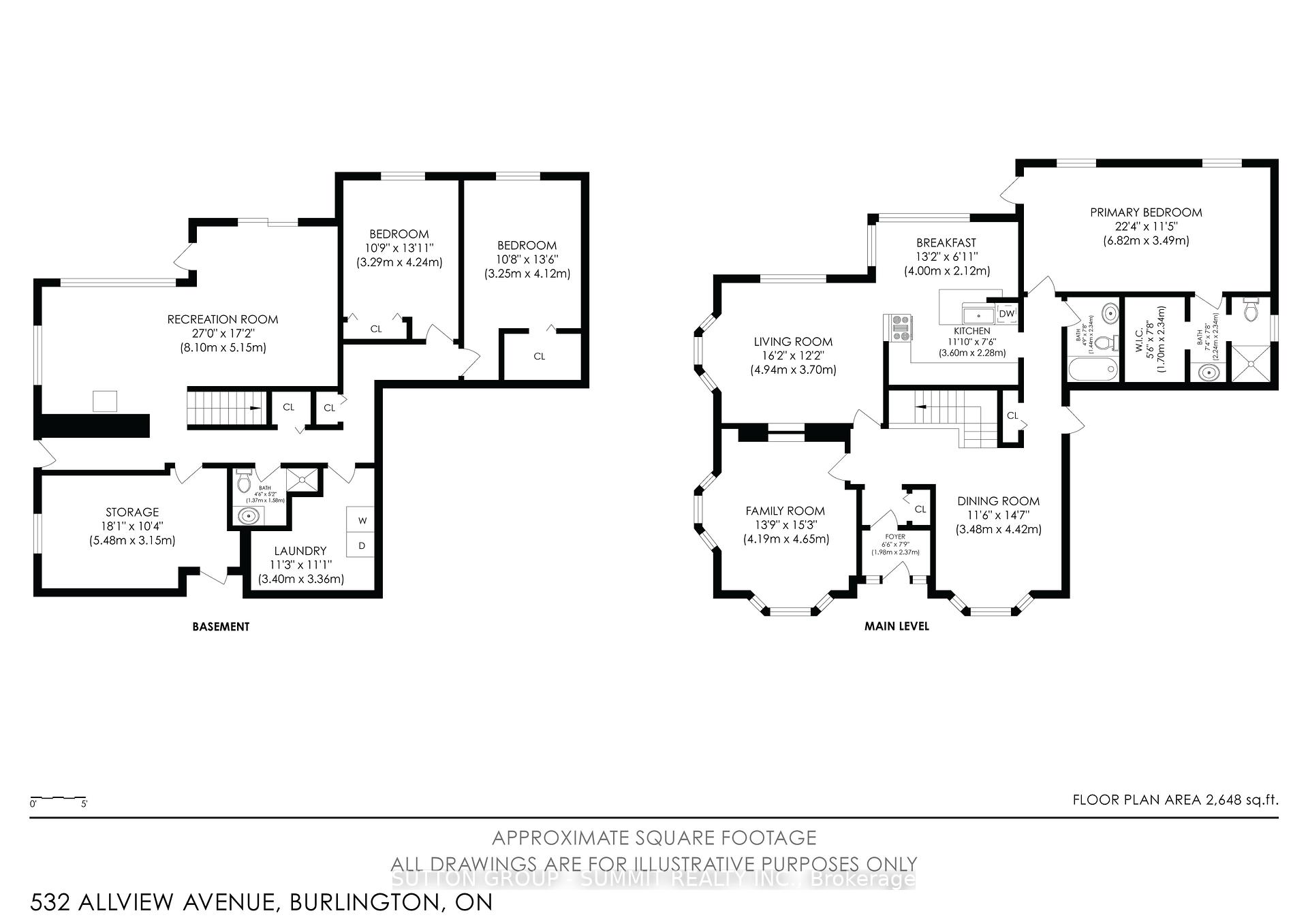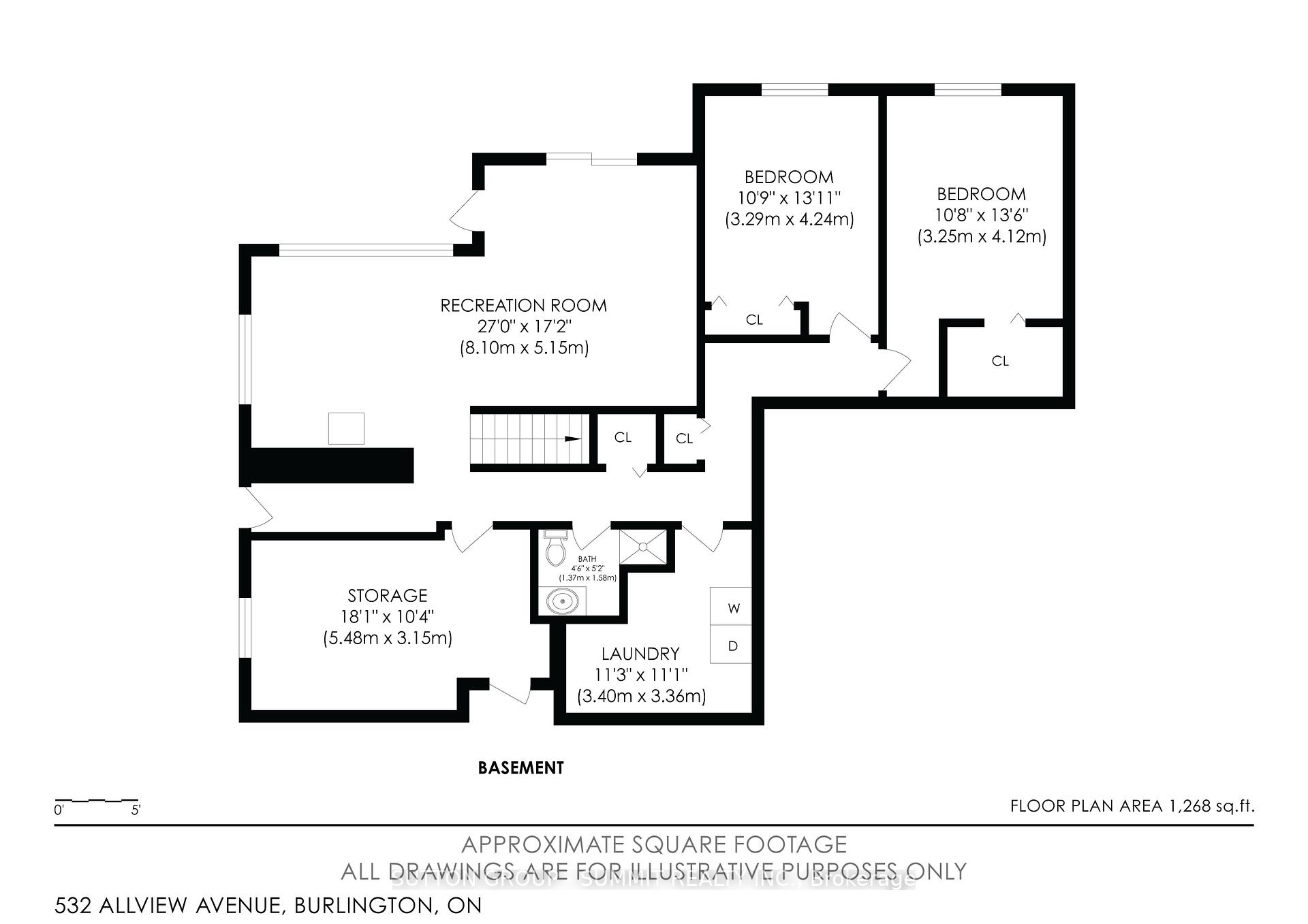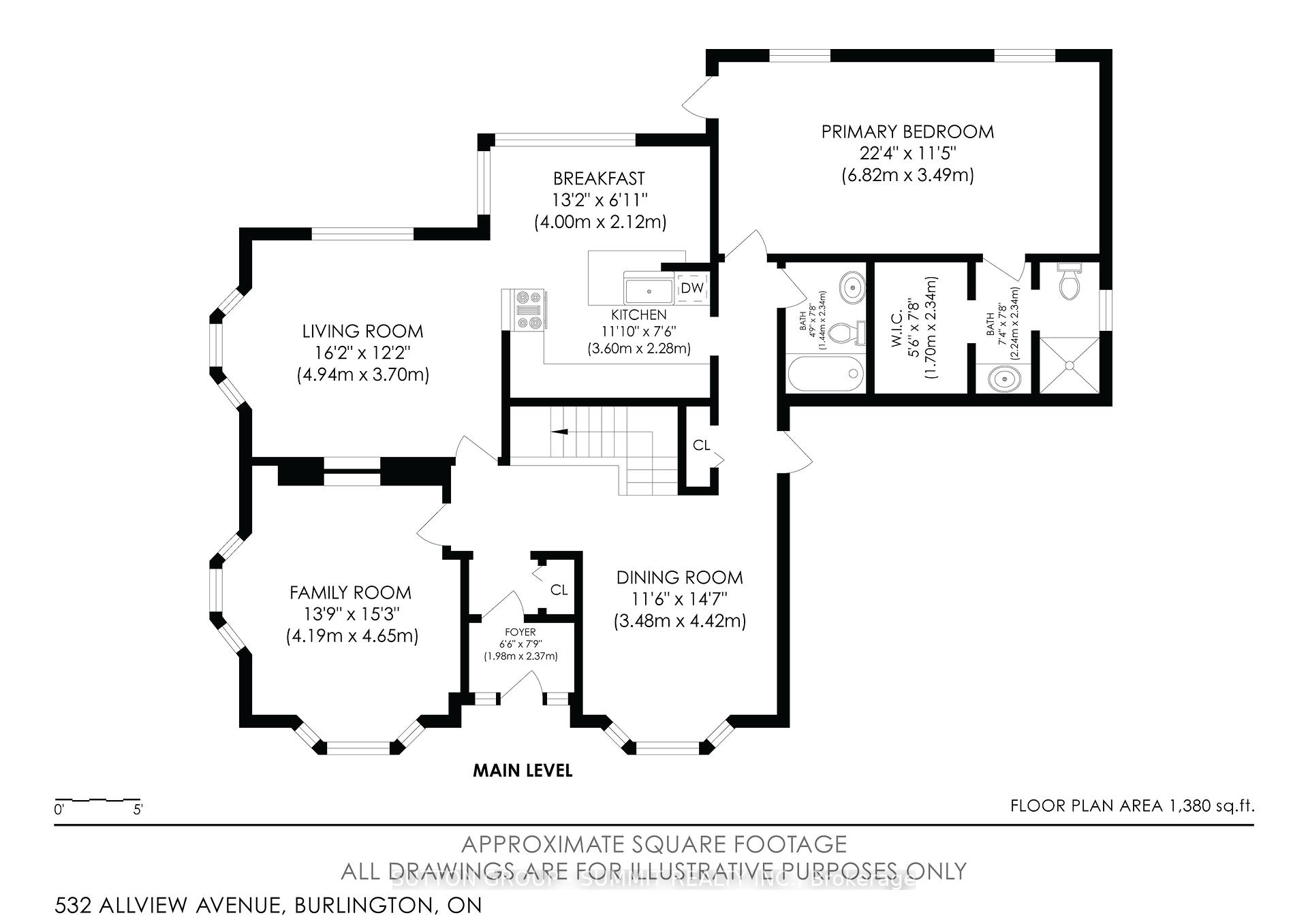$1,999,999
Available - For Sale
Listing ID: W12174242
532 ALLVIEW Aven , Burlington, L7T 3T7, Halton
| A truly rare offering in one of Burlingtons most coveted neighbourhoods! Situated at the end of a cul-de-sac, this bayfront bungalow combines timeless charm with unbeatable lake front living, offering an indoor pool and panoramic views of the water. Set on a prime lot withdirect access to the bay, this exceptional home features a dockside patio, and private boat dock perfect for boating enthusiasts or those who simply love the serenity of the water. Enjoy unobstructed lake views from the comfort of your living spaces, or step outside to soak in the beauty of your surroundings. This property has amazing potential and is ideally located just minutes from Burlingtons vibrant downtown core, restaurants, shopping, Spencer Smith Park, and Burlington Golf and Country Club. |
| Price | $1,999,999 |
| Taxes: | $11795.00 |
| Occupancy: | Tenant |
| Address: | 532 ALLVIEW Aven , Burlington, L7T 3T7, Halton |
| Acreage: | < .50 |
| Directions/Cross Streets: | NORTH SHORE BLVD E |
| Rooms: | 6 |
| Bedrooms: | 1 |
| Bedrooms +: | 3 |
| Family Room: | F |
| Basement: | Finished wit, Full |
| Level/Floor | Room | Length(ft) | Width(ft) | Descriptions | |
| Room 1 | Main | Family Ro | 13.74 | 15.25 | |
| Room 2 | Main | Dining Ro | 11.51 | 14.56 | |
| Room 3 | Main | Kitchen | 11.84 | 7.51 | |
| Room 4 | Main | Breakfast | 13.15 | 6.92 | |
| Room 5 | Main | Living Ro | 16.17 | 12.17 | |
| Room 6 | Main | Bathroom | 4.76 | 7.68 | 4 Pc Bath |
| Room 7 | Main | Primary B | 22.34 | 11.41 | Walk-In Closet(s) |
| Room 8 | Main | Bathroom | 7.35 | 7.68 | 3 Pc Ensuite |
| Room 9 | Lower | Recreatio | 26.99 | 17.15 | W/O To Patio, W/O To Pool |
| Room 10 | Lower | Bedroom | 10.76 | 13.91 | |
| Room 11 | Lower | Bedroom | 10.66 | 13.48 | |
| Room 12 | Lower | Bathroom | 4.49 | 5.15 | 3 Pc Bath |
| Room 13 | Lower | Laundry | 11.25 | 9.84 | |
| Room 14 | Lower | Utility R | 18.07 | 10.33 |
| Washroom Type | No. of Pieces | Level |
| Washroom Type 1 | 3 | Main |
| Washroom Type 2 | 4 | Main |
| Washroom Type 3 | 3 | Lower |
| Washroom Type 4 | 0 | |
| Washroom Type 5 | 0 |
| Total Area: | 0.00 |
| Property Type: | Detached |
| Style: | Bungalow-Raised |
| Exterior: | Brick |
| Garage Type: | Attached |
| (Parking/)Drive: | Private Do |
| Drive Parking Spaces: | 4 |
| Park #1 | |
| Parking Type: | Private Do |
| Park #2 | |
| Parking Type: | Private Do |
| Pool: | Indoor |
| Approximatly Square Footage: | 2500-3000 |
| Property Features: | Cul de Sac/D, Golf |
| CAC Included: | N |
| Water Included: | N |
| Cabel TV Included: | N |
| Common Elements Included: | N |
| Heat Included: | N |
| Parking Included: | N |
| Condo Tax Included: | N |
| Building Insurance Included: | N |
| Fireplace/Stove: | N |
| Heat Type: | Forced Air |
| Central Air Conditioning: | Central Air |
| Central Vac: | N |
| Laundry Level: | Syste |
| Ensuite Laundry: | F |
| Sewers: | Sewer |
$
%
Years
This calculator is for demonstration purposes only. Always consult a professional
financial advisor before making personal financial decisions.
| Although the information displayed is believed to be accurate, no warranties or representations are made of any kind. |
| SUTTON GROUP - SUMMIT REALTY INC. |
|
|

Wally Islam
Real Estate Broker
Dir:
416-949-2626
Bus:
416-293-8500
Fax:
905-913-8585
| Book Showing | Email a Friend |
Jump To:
At a Glance:
| Type: | Freehold - Detached |
| Area: | Halton |
| Municipality: | Burlington |
| Neighbourhood: | LaSalle |
| Style: | Bungalow-Raised |
| Tax: | $11,795 |
| Beds: | 1+3 |
| Baths: | 3 |
| Fireplace: | N |
| Pool: | Indoor |
Locatin Map:
Payment Calculator:
