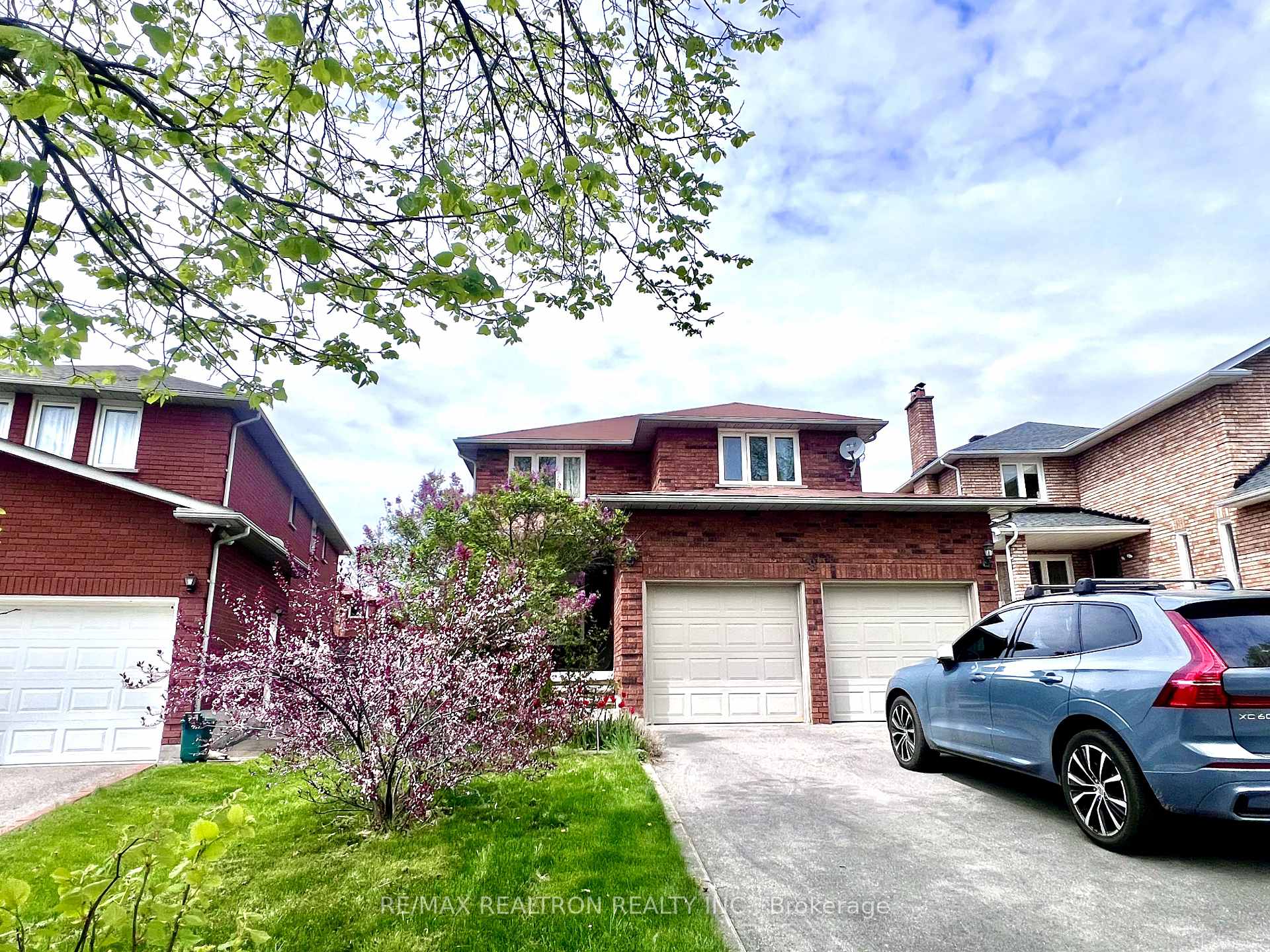$1,788,000
Available - For Sale
Listing ID: N12174525
8 Muster Cour , Markham, L3R 9G5, York

| *Rarely Offered* Quiet Cul-de-sac * Owner Occupied * Unionville High school* Finished basement* Heated salt water swimming pool* 4-bedroom detached home, nestled on a quiet cul-de-sac in the prestigious Buttonville community. Step into a bright, open-concept layout featuring a spacious kitchen with elegant granite countertops and centre island. Bathrooms have been tastefully updated, and the home includes 2nd floor laundry for added convenience. The finished basement extends your living space with a rec room, wet bar, office area, and a 2nd kitchen perfect for extended family or guests. Set on a premium irregular lot that widens to 54.18 feet at the rear, the backyard is a true private oasis, featuring a fiberglass saltwater heated pool (2021), surrounded by cedar and professional interlocking and Gazebo perfect for year-round enjoyment. Additional features include a double-car garage, total parking for 6 cars, a water softener (2022) and a enclosed front porch entry. Situated in a family-friendly neighborhood and within the boundaries of top-ranked schools including Buttonville Public School, Unionville High School, St. Justin Martyr Catholic Elementary. Close-to T&T supermarket, Shopper's, parks, public Transit and more. This home delivers comfort, style, and exceptional value in a top-tier location. |
| Price | $1,788,000 |
| Taxes: | $7349.00 |
| Assessment Year: | 2024 |
| Occupancy: | Owner |
| Address: | 8 Muster Cour , Markham, L3R 9G5, York |
| Directions/Cross Streets: | 16th Ave /Woodbine Ave |
| Rooms: | 9 |
| Bedrooms: | 4 |
| Bedrooms +: | 0 |
| Family Room: | T |
| Basement: | Finished |
| Level/Floor | Room | Length(ft) | Width(ft) | Descriptions | |
| Room 1 | Main | Living Ro | 21.98 | 13.78 | Hardwood Floor, Picture Window, Open Concept |
| Room 2 | Main | Dining Ro | 21.98 | 13.78 | Hardwood Floor, Combined w/Living, Open Concept |
| Room 3 | Main | Kitchen | 15.58 | 12.96 | Hardwood Floor, Gas Fireplace, W/O To Pool |
| Room 4 | Second | Primary B | 17.55 | 14.92 | Hardwood Floor, 4 Pc Ensuite, Walk-In Closet(s) |
| Room 5 | Second | Bedroom 2 | 15.74 | 12.96 | Hardwood Floor, Closet |
| Room 6 | Second | Bedroom 3 | 12.96 | 12.14 | Hardwood Floor, Closet |
| Room 7 | Second | Bedroom 4 | 12.96 | 11.81 | Hardwood Floor, Closet |
| Room 8 | Basement | Other | 22.63 | 12.53 | |
| Room 9 | Basement | Recreatio | 22.63 | 12.53 | |
| Room 10 | Basement | Office | 9.94 | 5.97 |
| Washroom Type | No. of Pieces | Level |
| Washroom Type 1 | 4 | Upper |
| Washroom Type 2 | 3 | Upper |
| Washroom Type 3 | 2 | Main |
| Washroom Type 4 | 3 | Basement |
| Washroom Type 5 | 0 | |
| Washroom Type 6 | 4 | Upper |
| Washroom Type 7 | 3 | Upper |
| Washroom Type 8 | 2 | Main |
| Washroom Type 9 | 3 | Basement |
| Washroom Type 10 | 0 | |
| Washroom Type 11 | 4 | Upper |
| Washroom Type 12 | 3 | Upper |
| Washroom Type 13 | 2 | Main |
| Washroom Type 14 | 3 | Basement |
| Washroom Type 15 | 0 | |
| Washroom Type 16 | 4 | Upper |
| Washroom Type 17 | 3 | Upper |
| Washroom Type 18 | 2 | Main |
| Washroom Type 19 | 3 | Basement |
| Washroom Type 20 | 0 |
| Total Area: | 0.00 |
| Property Type: | Detached |
| Style: | 2-Storey |
| Exterior: | Brick, Other |
| Garage Type: | Attached |
| (Parking/)Drive: | Private Do |
| Drive Parking Spaces: | 4 |
| Park #1 | |
| Parking Type: | Private Do |
| Park #2 | |
| Parking Type: | Private Do |
| Pool: | Inground |
| Approximatly Square Footage: | 2500-3000 |
| Property Features: | Cul de Sac/D, Fenced Yard |
| CAC Included: | N |
| Water Included: | N |
| Cabel TV Included: | N |
| Common Elements Included: | N |
| Heat Included: | N |
| Parking Included: | N |
| Condo Tax Included: | N |
| Building Insurance Included: | N |
| Fireplace/Stove: | Y |
| Heat Type: | Forced Air |
| Central Air Conditioning: | Central Air |
| Central Vac: | N |
| Laundry Level: | Syste |
| Ensuite Laundry: | F |
| Sewers: | Sewer |
$
%
Years
This calculator is for demonstration purposes only. Always consult a professional
financial advisor before making personal financial decisions.
| Although the information displayed is believed to be accurate, no warranties or representations are made of any kind. |
| RE/MAX REALTRON REALTY INC. |
|
|

Wally Islam
Real Estate Broker
Dir:
416-949-2626
Bus:
416-293-8500
Fax:
905-913-8585
| Virtual Tour | Book Showing | Email a Friend |
Jump To:
At a Glance:
| Type: | Freehold - Detached |
| Area: | York |
| Municipality: | Markham |
| Neighbourhood: | Buttonville |
| Style: | 2-Storey |
| Tax: | $7,349 |
| Beds: | 4 |
| Baths: | 4 |
| Fireplace: | Y |
| Pool: | Inground |
Locatin Map:
Payment Calculator:


