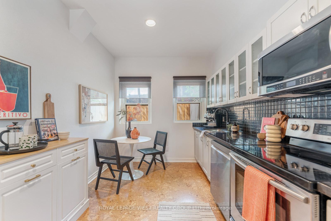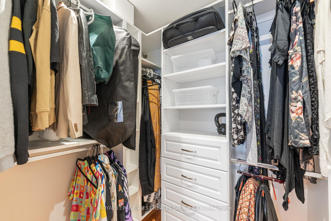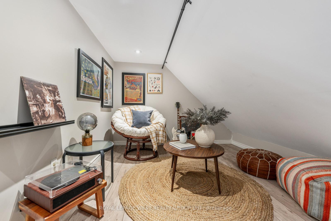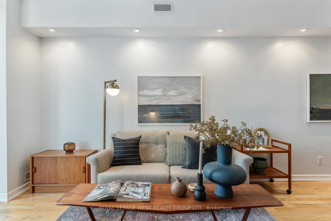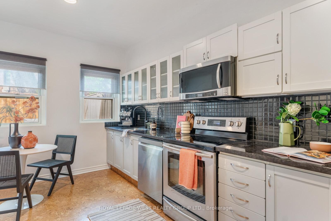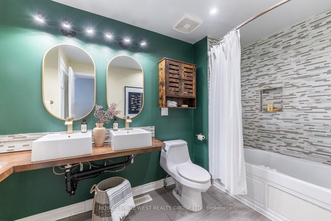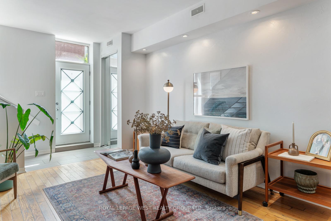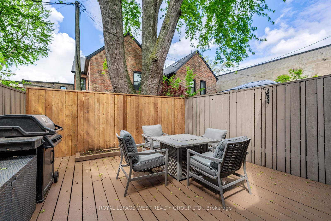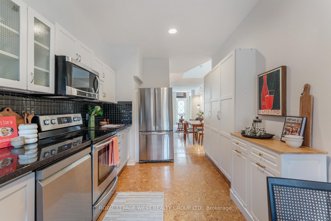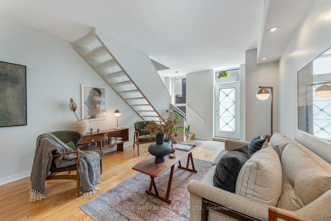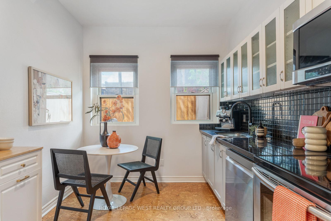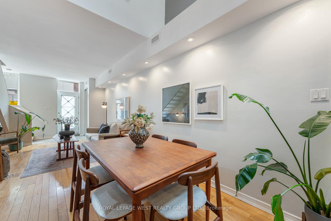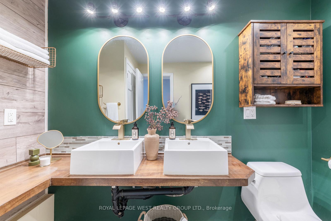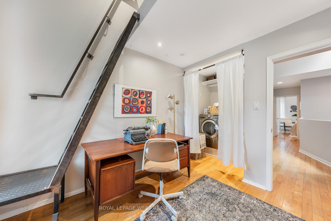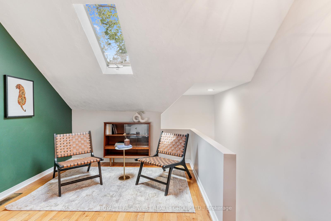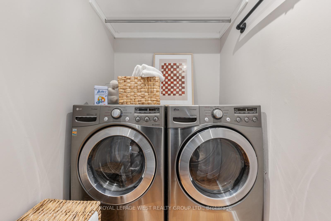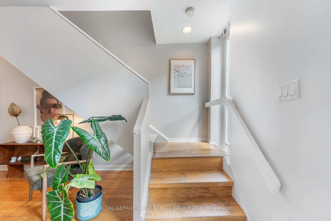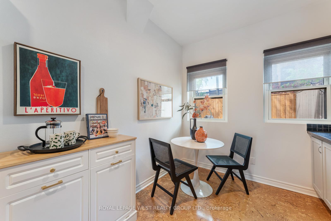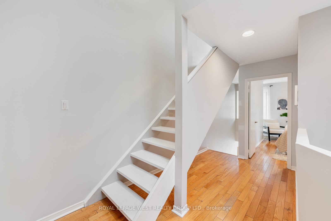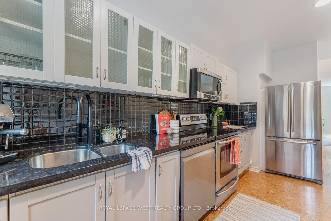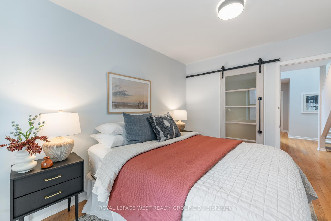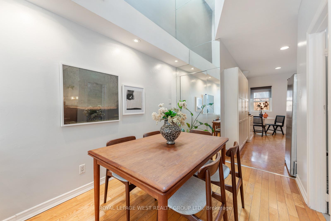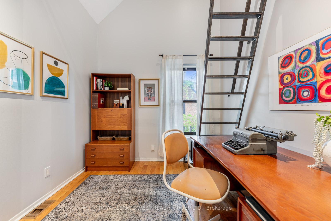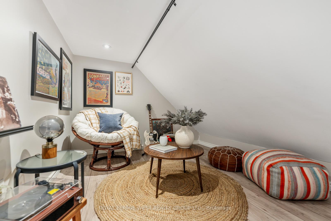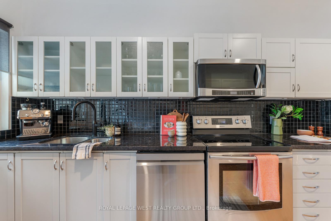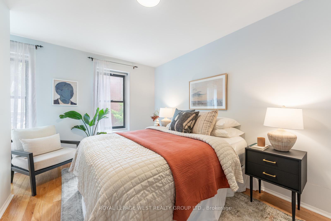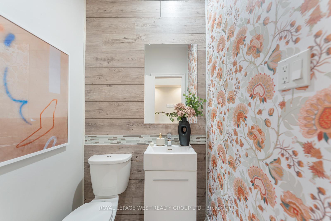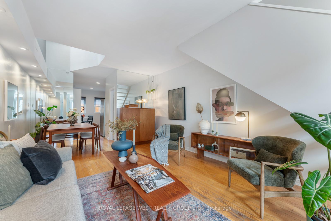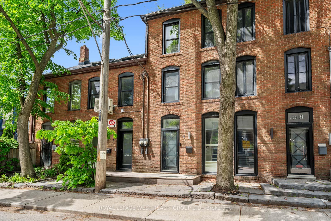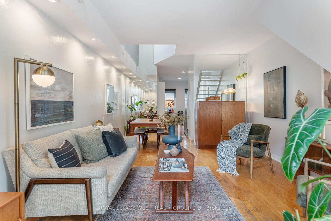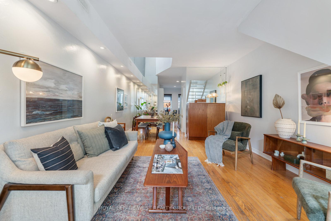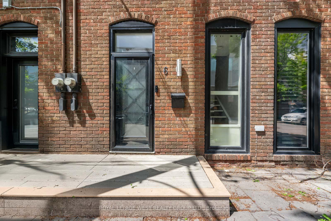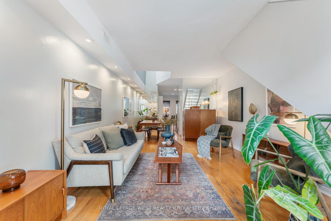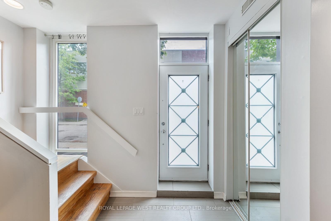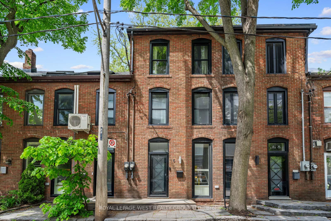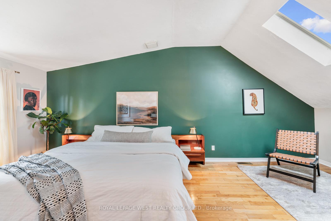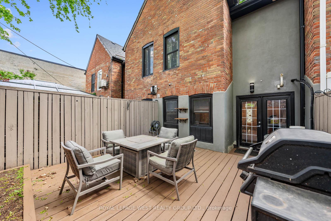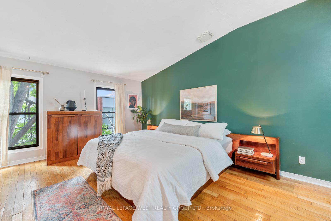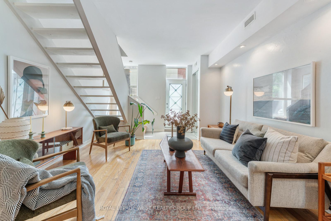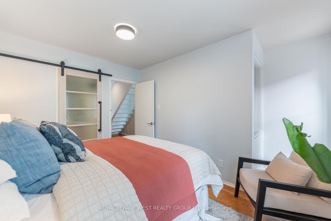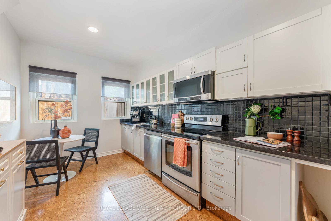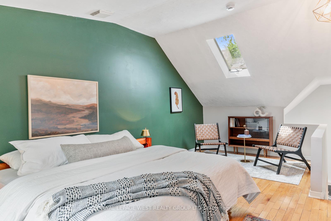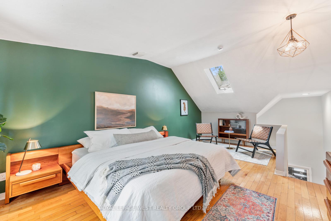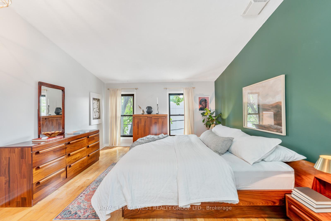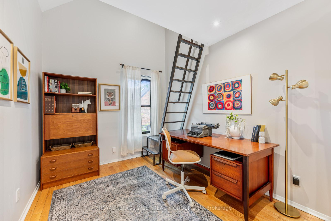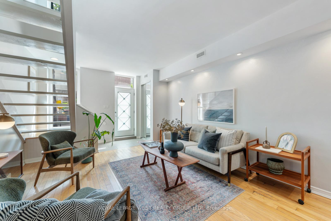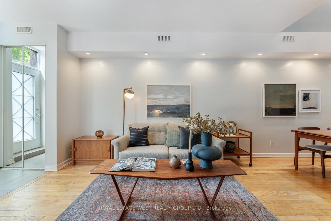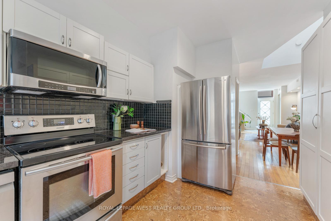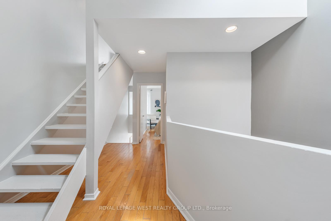$1,199,900
Available - For Sale
Listing ID: E12173703
6 Verral Aven , Toronto, M4M 2R2, Toronto
| Bold, distinctive, and just steps to Queen, welcome to a home that dares to be different. A 3-storey, 3-bedroom home with an added loft space perfect for storage, a creative retreat, or a quiet hideaway designed for those who appreciate a home with soul and personality. Originally built in 1890, this home evokes the timeless charm of a Toronto-style Brownstone, with its brick exterior, vertical layout, and architectural character. Approximately 1,600 sq ft and featuring floating stairs, dramatic ceiling heights, skylights, and custom built-ins that offer both charm and practicality. The stylish kitchen features cork flooring, refinished cabinetry, and a surprising amount of smart, integrated storage balancing character and everyday function with ease. The expansive third-floor loft bedroom offers incredible flexibility, with room for a sleeping area, home office, and cozy reading nook all bathed in natural light from a large skylight. A private, low-maintenance backyard is ideal for relaxing or entertaining without the upkeep. And when you are ready to head out, you are literally a stones throw from Queen Street East and all the best that Leslieville has to offer: Pilot Coffee Roasters, Mahas, Bonjour Brioche, Maple Leaf Tavern, the Broadview Hotel, and more. Distinctive, creative, and incredibly well-located, 6 Verral is anything but expected. |
| Price | $1,199,900 |
| Taxes: | $5444.50 |
| Occupancy: | Owner |
| Address: | 6 Verral Aven , Toronto, M4M 2R2, Toronto |
| Directions/Cross Streets: | Queen/Carlaw |
| Rooms: | 6 |
| Bedrooms: | 3 |
| Bedrooms +: | 0 |
| Family Room: | F |
| Basement: | None |
| Level/Floor | Room | Length(ft) | Width(ft) | Descriptions | |
| Room 1 | Main | Living Ro | 12.73 | 11.32 | Hardwood Floor, Floating Stairs, Open Concept |
| Room 2 | Main | Dining Ro | 12.73 | 11.55 | Hardwood Floor, Skylight, Open Concept |
| Room 3 | Main | Kitchen | 8.95 | 15.97 | Cork Floor, B/I Appliances, Window |
| Room 4 | Third | Primary B | 22.3 | 30.34 | Hardwood Floor, Window, Skylight |
| Room 5 | Second | Bedroom 2 | 12.63 | 12.46 | Hardwood Floor, Walk-In Closet(s), Window |
| Room 6 | Second | Bedroom 3 | 8.76 | 12.5 | Hardwood Floor, Window |
| Washroom Type | No. of Pieces | Level |
| Washroom Type 1 | 2 | Main |
| Washroom Type 2 | 4 | Second |
| Washroom Type 3 | 0 | |
| Washroom Type 4 | 0 | |
| Washroom Type 5 | 0 |
| Total Area: | 0.00 |
| Property Type: | Att/Row/Townhouse |
| Style: | 3-Storey |
| Exterior: | Brick |
| Garage Type: | Other |
| (Parking/)Drive: | None |
| Drive Parking Spaces: | 0 |
| Park #1 | |
| Parking Type: | None |
| Park #2 | |
| Parking Type: | None |
| Pool: | None |
| Approximatly Square Footage: | 1500-2000 |
| CAC Included: | N |
| Water Included: | N |
| Cabel TV Included: | N |
| Common Elements Included: | N |
| Heat Included: | N |
| Parking Included: | N |
| Condo Tax Included: | N |
| Building Insurance Included: | N |
| Fireplace/Stove: | N |
| Heat Type: | Forced Air |
| Central Air Conditioning: | Central Air |
| Central Vac: | N |
| Laundry Level: | Syste |
| Ensuite Laundry: | F |
| Sewers: | Sewer |
$
%
Years
This calculator is for demonstration purposes only. Always consult a professional
financial advisor before making personal financial decisions.
| Although the information displayed is believed to be accurate, no warranties or representations are made of any kind. |
| ROYAL LEPAGE WEST REALTY GROUP LTD. |
|
|

Wally Islam
Real Estate Broker
Dir:
416-949-2626
Bus:
416-293-8500
Fax:
905-913-8585
| Virtual Tour | Book Showing | Email a Friend |
Jump To:
At a Glance:
| Type: | Freehold - Att/Row/Townhouse |
| Area: | Toronto |
| Municipality: | Toronto E01 |
| Neighbourhood: | South Riverdale |
| Style: | 3-Storey |
| Tax: | $5,444.5 |
| Beds: | 3 |
| Baths: | 2 |
| Fireplace: | N |
| Pool: | None |
Locatin Map:
Payment Calculator:
