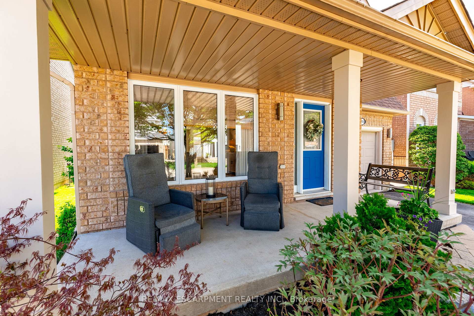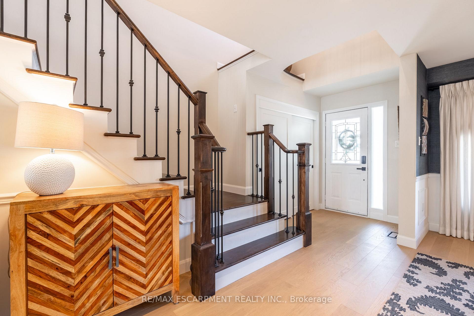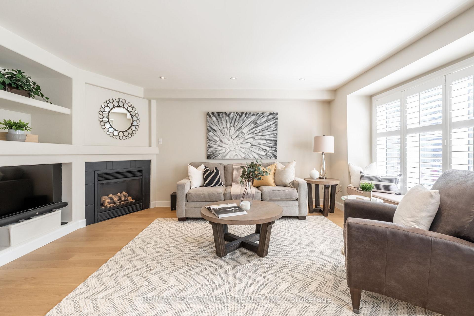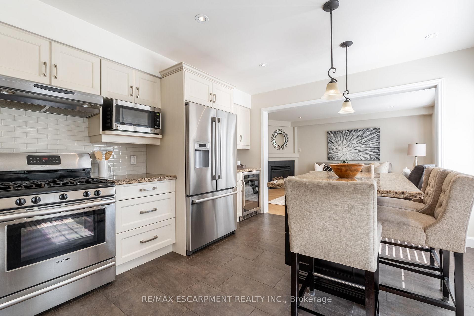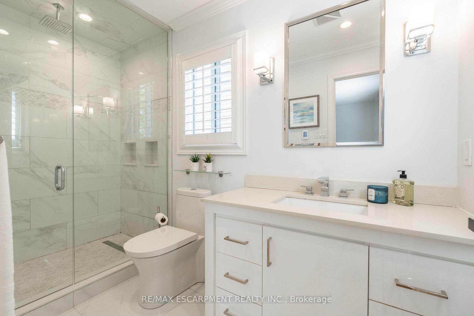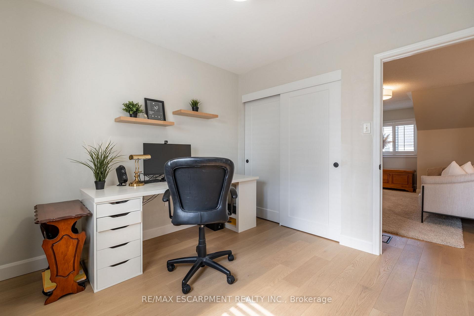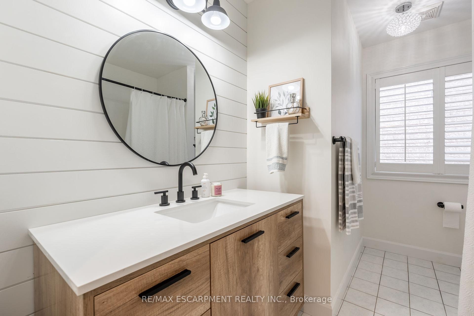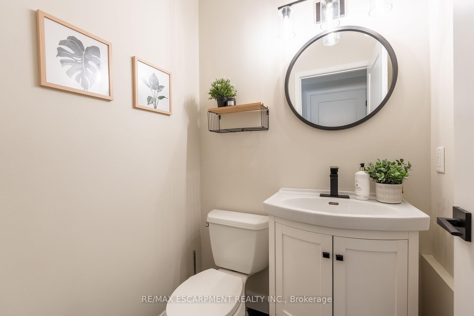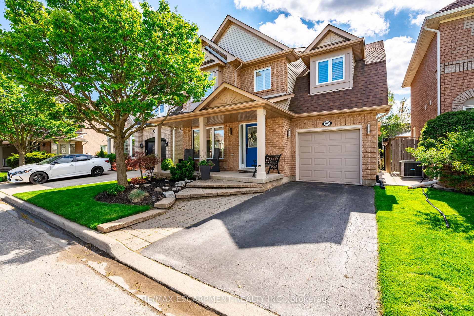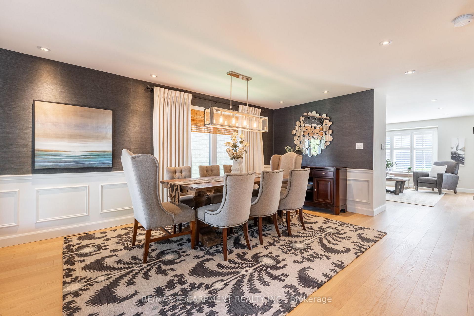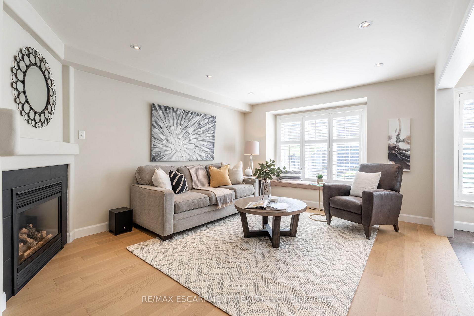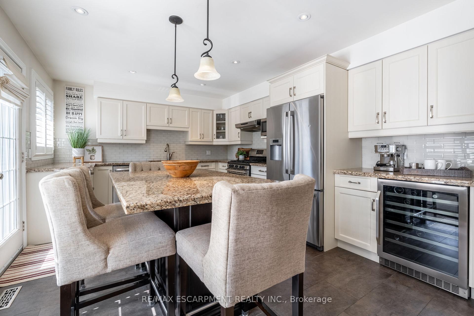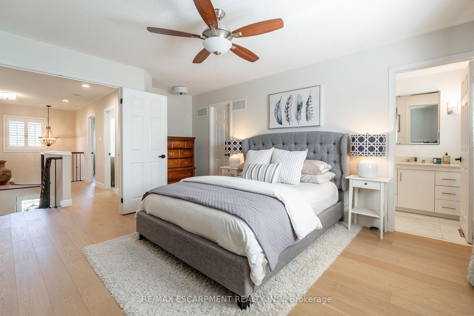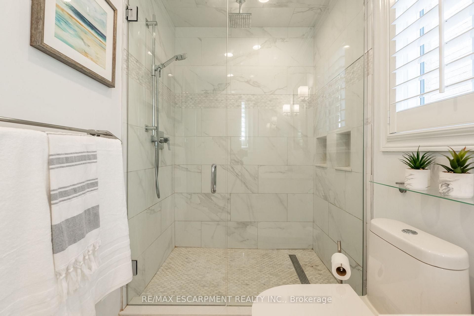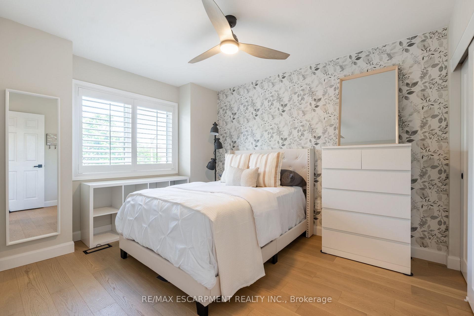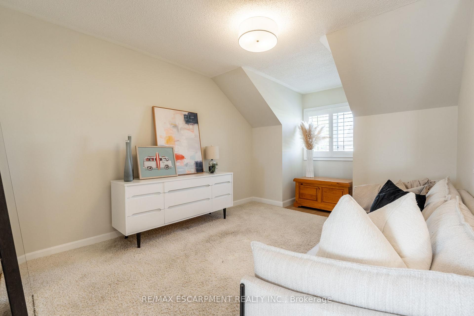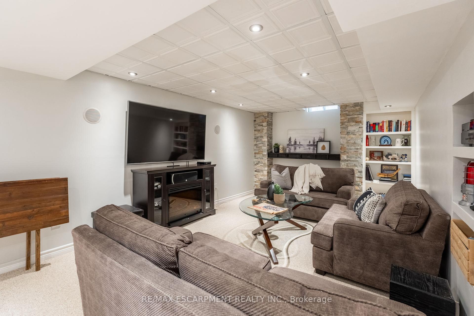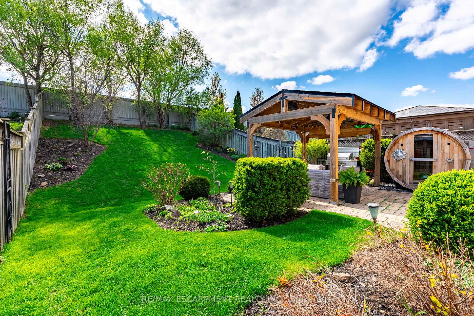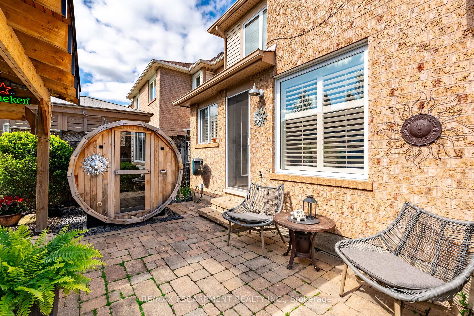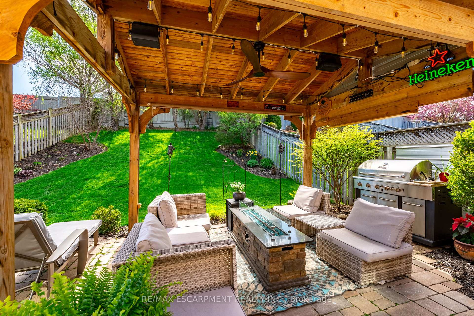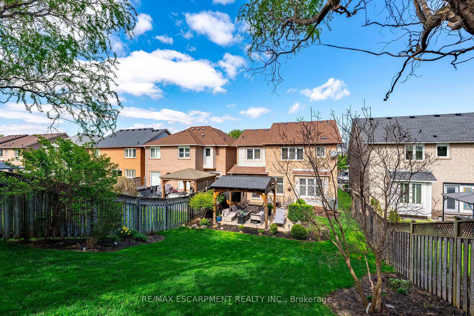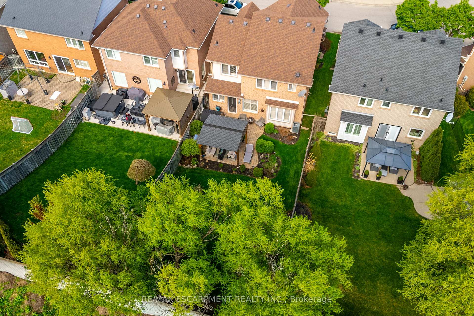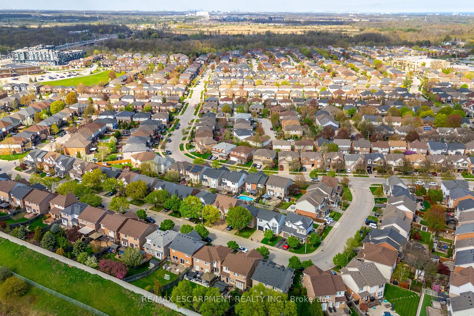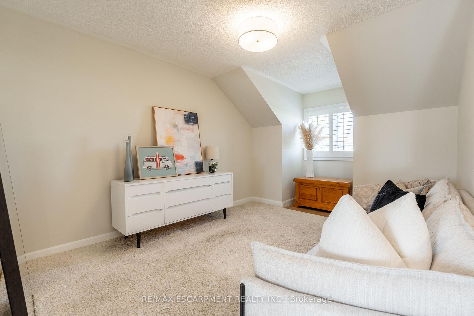$1,299,900
Available - For Sale
Listing ID: W12173800
5170 Ridgewell Road , Burlington, L7L 6N7, Halton
| Welcome to 5170 Ridgewell Road, a beautifully updated 3-bedroom, 3-bathroom, 1901 square foot home in Burlington's sought-after Orchard neighbourhood! Thoughtfully designed and move-in ready, this residence offers the perfect blend of comfort, style, and functionality for family living. The main floor features gorgeous hardwood flooring and a bright, open layout where the living room flows seamlessly into the kitchen ideal for everyday living and relaxed entertaining. The kitchen offers ample cabinetry, a large centre island and a view of the private, fenced backyard, perfect for hosting or enjoying quiet mornings outdoors. Step outside to your personal oasis complete with a beautifully landscaped yard and an outdoor far infrared barrel sauna! Upstairs, the hardwood continues throughout the all bedrooms and into the versatile upper-level den a unique space for a home office, study area, or cozy retreat. The spacious primary suite features a walk-in closet and private ensuite. Set on a quiet street in a family-friendly community, this home is close to top-rated schools, parks, trails, and all the conveniences of local amenities. With easy access to highways and public transit, don't miss this opportunity to move into one of Burlington's most desirable neighbourhoods! |
| Price | $1,299,900 |
| Taxes: | $5095.78 |
| Occupancy: | Owner |
| Address: | 5170 Ridgewell Road , Burlington, L7L 6N7, Halton |
| Acreage: | < .50 |
| Directions/Cross Streets: | Pathfinder & Ridgewell |
| Rooms: | 7 |
| Bedrooms: | 3 |
| Bedrooms +: | 0 |
| Family Room: | F |
| Basement: | Finished |
| Level/Floor | Room | Length(ft) | Width(ft) | Descriptions | |
| Room 1 | Main | Living Ro | 12.33 | 18.76 | |
| Room 2 | Main | Dining Ro | 17.58 | 18.76 | |
| Room 3 | Main | Kitchen | 14.66 | 12.17 | |
| Room 4 | Main | Bathroom | 4.99 | 4.49 | 2 Pc Bath |
| Room 5 | Upper | Primary B | 13.42 | 16.24 | |
| Room 6 | Upper | Bathroom | 6 | 10.5 | 3 Pc Bath |
| Room 7 | Upper | Bedroom 2 | 9.32 | 12.82 | |
| Room 8 | Upper | Bedroom 3 | 9.41 | 9.58 | |
| Room 9 | Upper | Bathroom | 9.32 | 7.74 | 4 Pc Bath |
| Room 10 | Upper | Den | 9.74 | 17.42 | |
| Room 11 | Lower | Recreatio | 27.32 | 12.17 | |
| Room 12 | Lower | Laundry | 9.51 | 25.26 |
| Washroom Type | No. of Pieces | Level |
| Washroom Type 1 | 2 | Main |
| Washroom Type 2 | 4 | Upper |
| Washroom Type 3 | 3 | Upper |
| Washroom Type 4 | 0 | |
| Washroom Type 5 | 0 |
| Total Area: | 0.00 |
| Property Type: | Detached |
| Style: | 2-Storey |
| Exterior: | Brick |
| Garage Type: | Attached |
| Drive Parking Spaces: | 1 |
| Pool: | None |
| Other Structures: | Sauna |
| Approximatly Square Footage: | 1500-2000 |
| CAC Included: | N |
| Water Included: | N |
| Cabel TV Included: | N |
| Common Elements Included: | N |
| Heat Included: | N |
| Parking Included: | N |
| Condo Tax Included: | N |
| Building Insurance Included: | N |
| Fireplace/Stove: | Y |
| Heat Type: | Forced Air |
| Central Air Conditioning: | Central Air |
| Central Vac: | N |
| Laundry Level: | Syste |
| Ensuite Laundry: | F |
| Sewers: | Sewer |
$
%
Years
This calculator is for demonstration purposes only. Always consult a professional
financial advisor before making personal financial decisions.
| Although the information displayed is believed to be accurate, no warranties or representations are made of any kind. |
| RE/MAX ESCARPMENT REALTY INC. |
|
|

Wally Islam
Real Estate Broker
Dir:
416-949-2626
Bus:
416-293-8500
Fax:
905-913-8585
| Book Showing | Email a Friend |
Jump To:
At a Glance:
| Type: | Freehold - Detached |
| Area: | Halton |
| Municipality: | Burlington |
| Neighbourhood: | Orchard |
| Style: | 2-Storey |
| Tax: | $5,095.78 |
| Beds: | 3 |
| Baths: | 3 |
| Fireplace: | Y |
| Pool: | None |
Locatin Map:
Payment Calculator:
