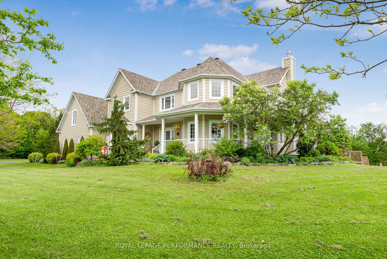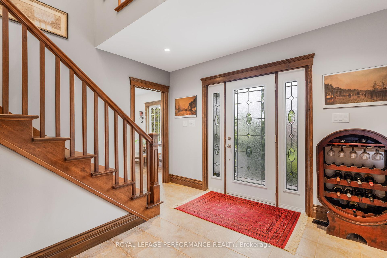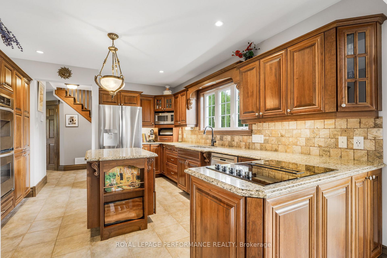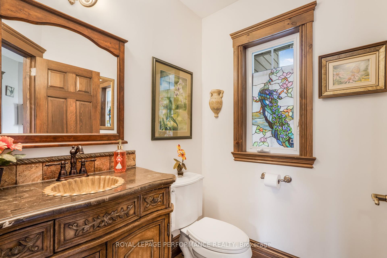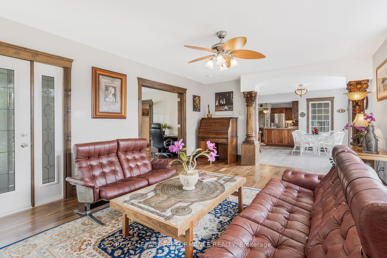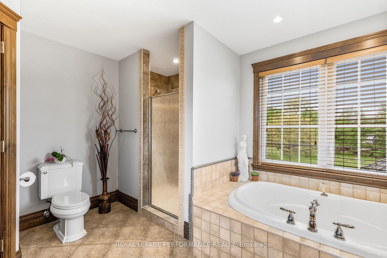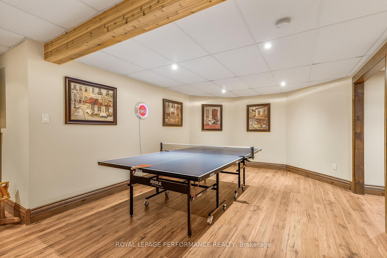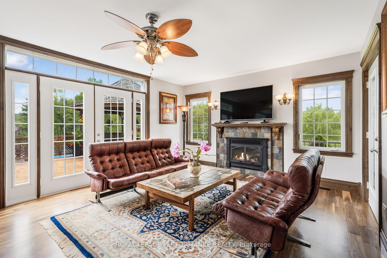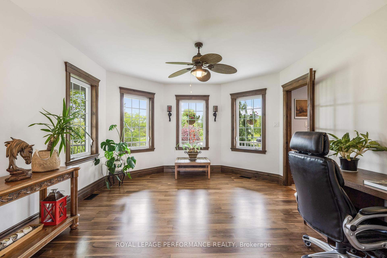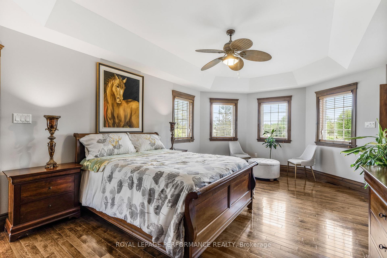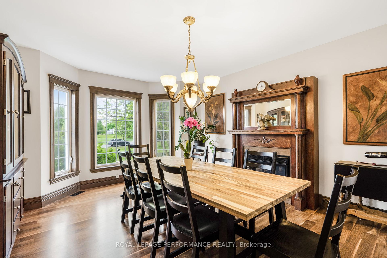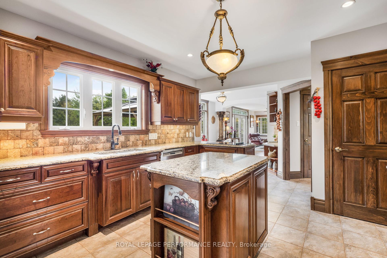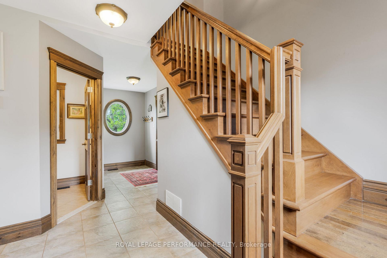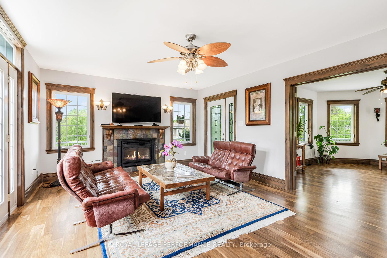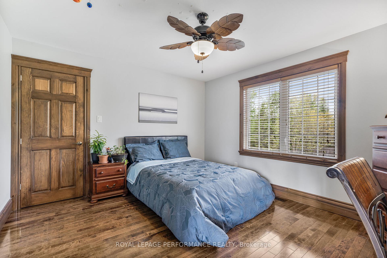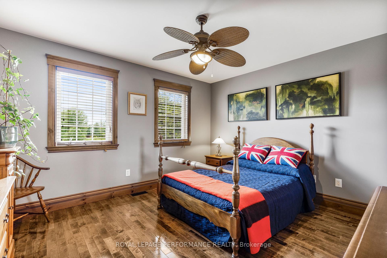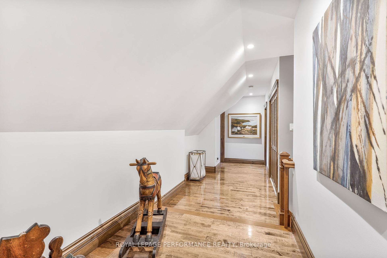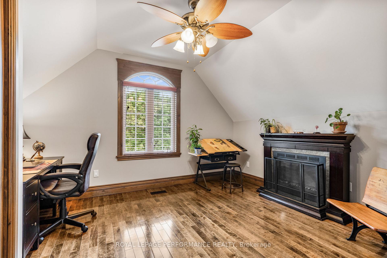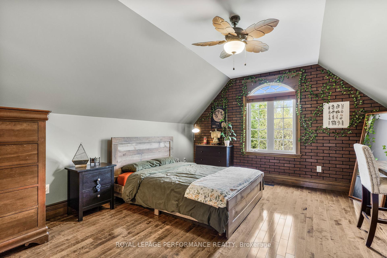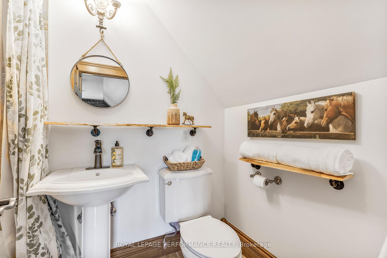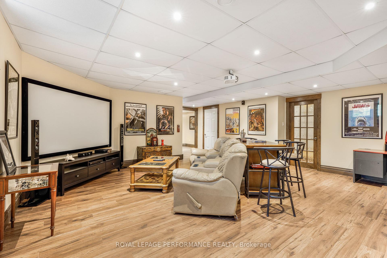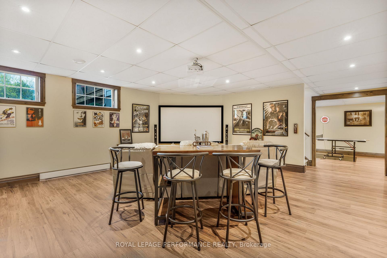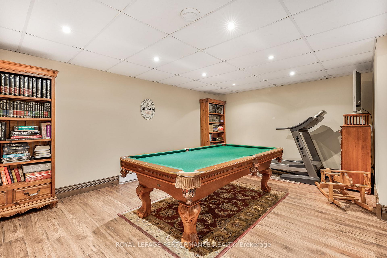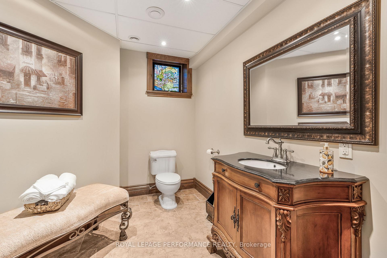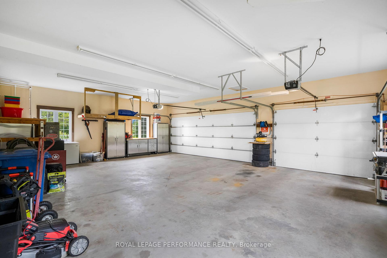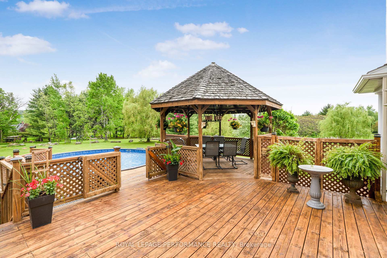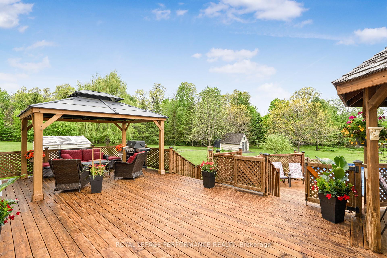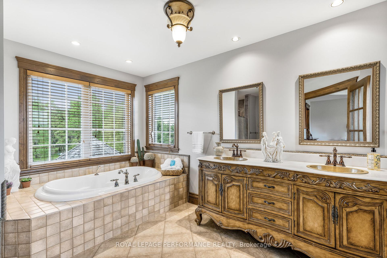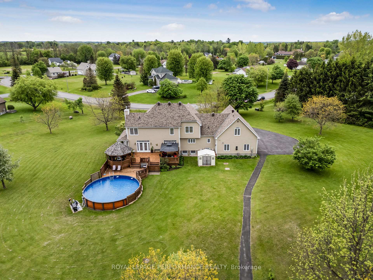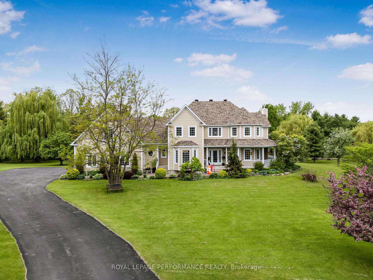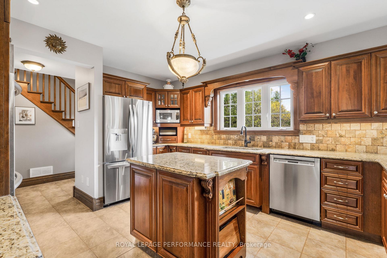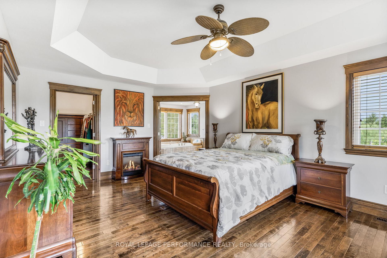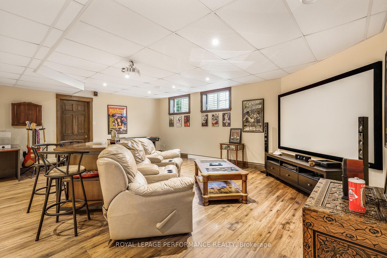$1,395,000
Available - For Sale
Listing ID: X12174157
39 Bonin Stre , Champlain, K0B 1K0, Prescott and Rus
| This stunning modern traditional home is set on 2.39 acres in the prestigious Heritage Estates. This lovely custom-built home with wrap around porch has over 4,000 sq feet of living space. The home features large windows throughout looking out over a private oasis. The rooms on the main floor are open concept and have walnut hardwood floors. Large chef's kitchen with solid cherry cabinets, granite counters, marble backsplash and a pantry, built in appliances. The living room with a gas fireplace and large windows overlooks a well landscaped backyard. The dining area leads to the outdoor living area and pool. A dining room is perfect to host special meals with family and friends. The den/office is ideal for a home office. A formal entrance and staircase leads to the second floor. As well a side entrance with "back" stairs to the second floor, and "in-law suite" with a sitting room, a large bedroom and an ensuite bathroom.. The second level has birch hardwood floors. There are two large bedrooms, which share a bathroom. The primary bedroom wih 9-foot tray ceiling, a four-piece en-suite and a walk-in closet. On the lower level it is a party place with wood flooring, and a billiard room, home theatre room and a three-piece bathroom. This floor is finished off with a utility room and cold room. Step outside and you'll find a large covered deck and access to a sunken resin salt water pool. The fully landscaped yard provides a private park-like space. Oversize heated garage,with three-car capacity and a paved driveway. The gas furnace and hot water tank were replaced in 2024. Roof was reshingled in 2020. New windows in 2025. This fabulous property is waiting for you! |
| Price | $1,395,000 |
| Taxes: | $8557.89 |
| Occupancy: | Owner |
| Address: | 39 Bonin Stre , Champlain, K0B 1K0, Prescott and Rus |
| Acreage: | 2-4.99 |
| Directions/Cross Streets: | Front |
| Rooms: | 16 |
| Rooms +: | 2 |
| Bedrooms: | 5 |
| Bedrooms +: | 0 |
| Family Room: | T |
| Basement: | Finished |
| Level/Floor | Room | Length(ft) | Width(ft) | Descriptions | |
| Room 1 | Main | Great Roo | 19.38 | 13.94 | Gas Fireplace, French Doors |
| Room 2 | Main | Breakfast | 11.94 | 11.41 | French Doors |
| Room 3 | Main | Kitchen | 15.32 | 12.46 | B/I Appliances, Ceramic Floor, Granite Counters |
| Room 4 | Main | Dining Ro | 12.89 | 15.55 | Bay Window, Hardwood Floor |
| Room 5 | Main | Foyer | 11.94 | 13.71 | Hardwood Floor, Staircase |
| Room 6 | Main | Den | 12.76 | 15.22 | |
| Room 7 | Main | Foyer | 8.5 | 19762 | Side Door |
| Room 8 | Main | Powder Ro | 5.02 | 6.1 | |
| Room 9 | Second | Bedroom | 14.96 | 21.09 | Hardwood Floor, 4 Pc Ensuite |
| Room 10 | Second | Bathroom | 12.99 | 13.84 | 4 Pc Ensuite |
| Room 11 | Second | Bedroom 2 | 12.99 | 11.58 | Hardwood Floor |
| Room 12 | Second | Bathroom | 8.3 | 7.77 | 3 Pc Bath |
| Room 13 | Second | Bedroom 3 | 12.92 | 1.74 | Hardwood Floor |
| Room 14 | Second | Bedroom 4 | 13.55 | 15.22 | Hardwood Floor, 3 Pc Ensuite |
| Room 15 | Second | Bathroom | 7.74 | 4.85 | 3 Pc Bath |
| Washroom Type | No. of Pieces | Level |
| Washroom Type 1 | 4 | Second |
| Washroom Type 2 | 2 | Main |
| Washroom Type 3 | 3 | Second |
| Washroom Type 4 | 0 | |
| Washroom Type 5 | 0 |
| Total Area: | 0.00 |
| Approximatly Age: | 16-30 |
| Property Type: | Detached |
| Style: | 2-Storey |
| Exterior: | Hardboard |
| Garage Type: | Attached |
| Drive Parking Spaces: | 6 |
| Pool: | Salt, On |
| Other Structures: | Gazebo, Shed |
| Approximatly Age: | 16-30 |
| Approximatly Square Footage: | 3500-5000 |
| Property Features: | School Bus R, School |
| CAC Included: | N |
| Water Included: | N |
| Cabel TV Included: | N |
| Common Elements Included: | N |
| Heat Included: | N |
| Parking Included: | N |
| Condo Tax Included: | N |
| Building Insurance Included: | N |
| Fireplace/Stove: | Y |
| Heat Type: | Forced Air |
| Central Air Conditioning: | Central Air |
| Central Vac: | N |
| Laundry Level: | Syste |
| Ensuite Laundry: | F |
| Elevator Lift: | False |
| Sewers: | Septic |
| Water: | Drilled W |
| Water Supply Types: | Drilled Well |
| Utilities-Cable: | A |
| Utilities-Hydro: | Y |
$
%
Years
This calculator is for demonstration purposes only. Always consult a professional
financial advisor before making personal financial decisions.
| Although the information displayed is believed to be accurate, no warranties or representations are made of any kind. |
| ROYAL LEPAGE PERFORMANCE REALTY |
|
|

Wally Islam
Real Estate Broker
Dir:
416-949-2626
Bus:
416-293-8500
Fax:
905-913-8585
| Virtual Tour | Book Showing | Email a Friend |
Jump To:
At a Glance:
| Type: | Freehold - Detached |
| Area: | Prescott and Russell |
| Municipality: | Champlain |
| Neighbourhood: | 614 - Champlain Twp |
| Style: | 2-Storey |
| Approximate Age: | 16-30 |
| Tax: | $8,557.89 |
| Beds: | 5 |
| Baths: | 4 |
| Fireplace: | Y |
| Pool: | Salt, On |
Locatin Map:
Payment Calculator:
