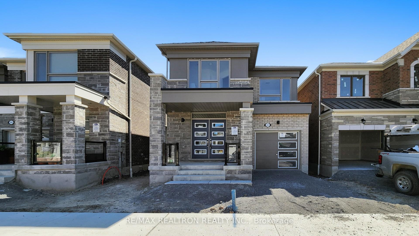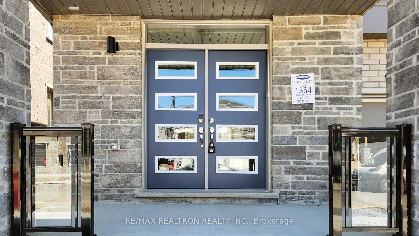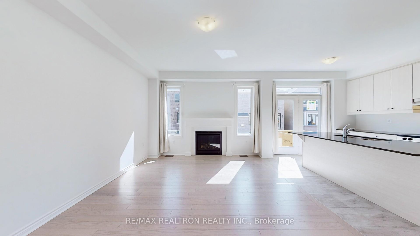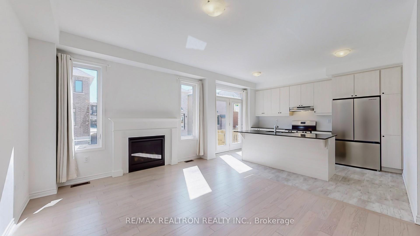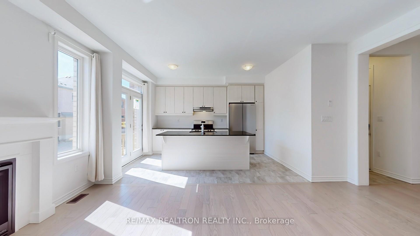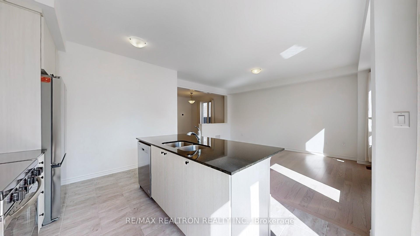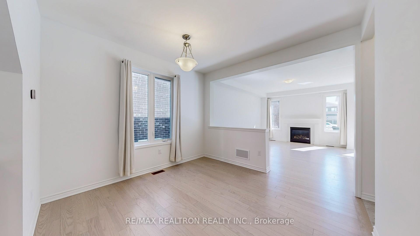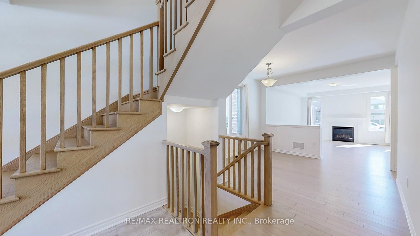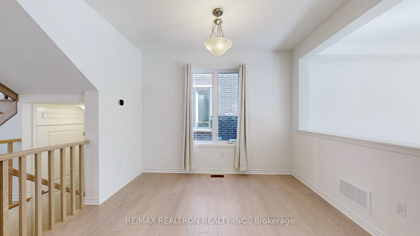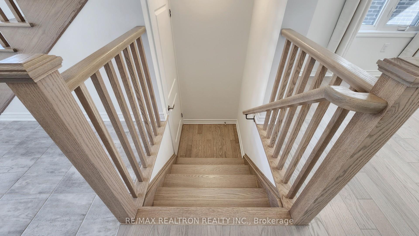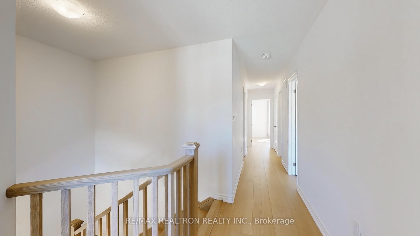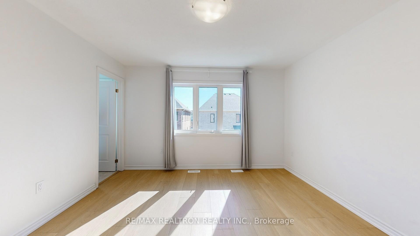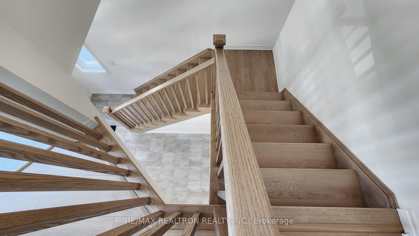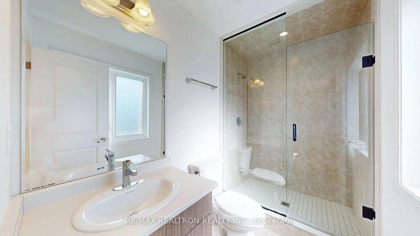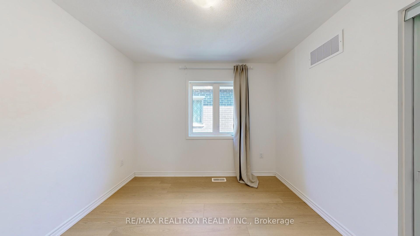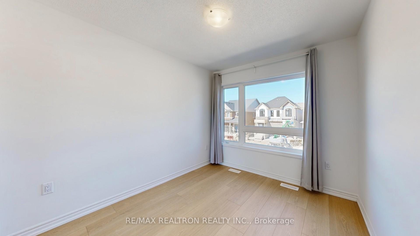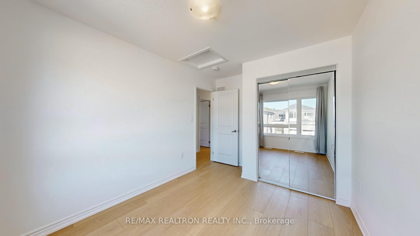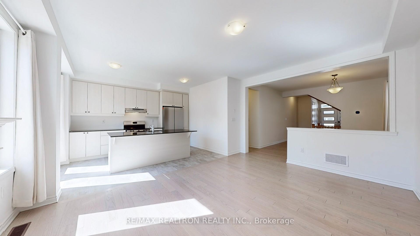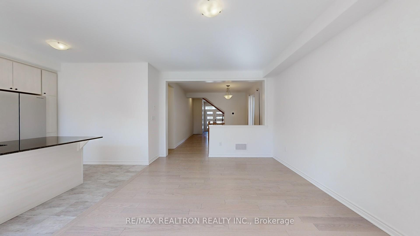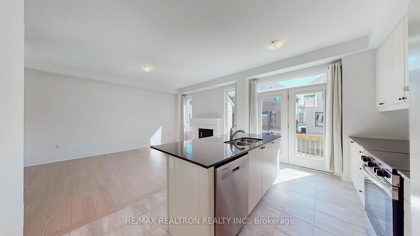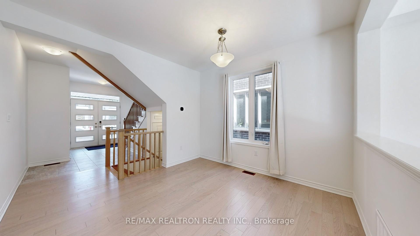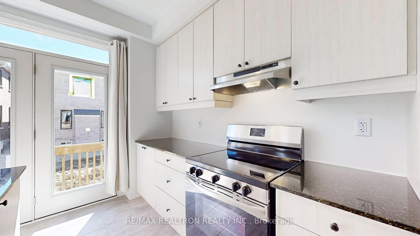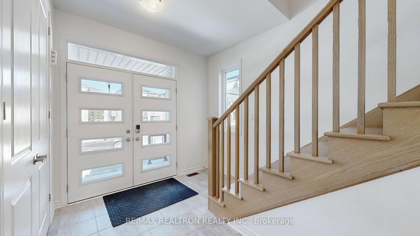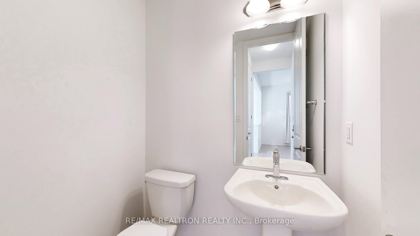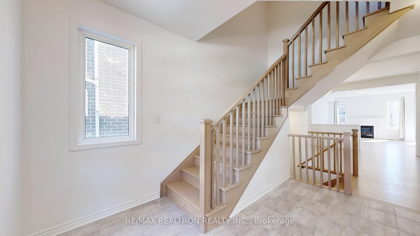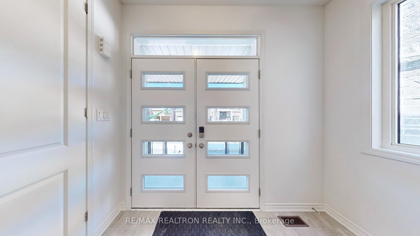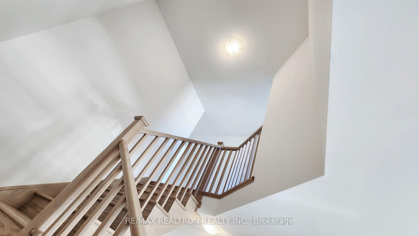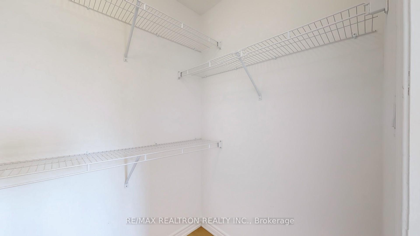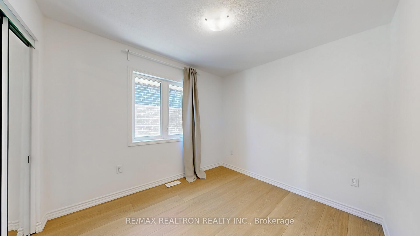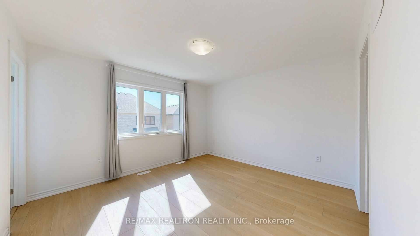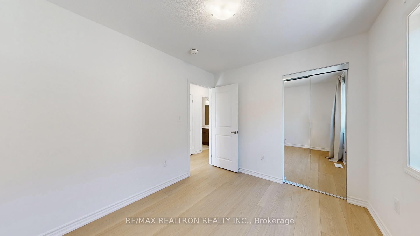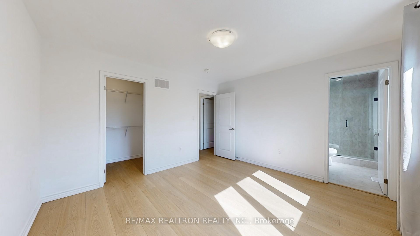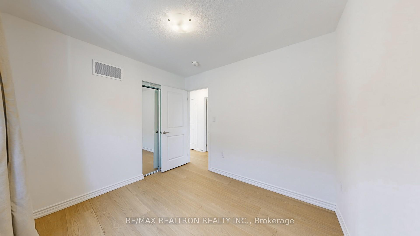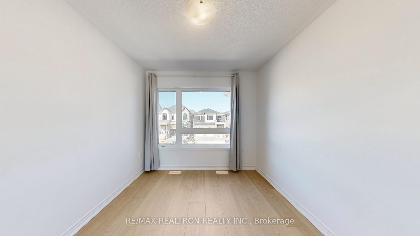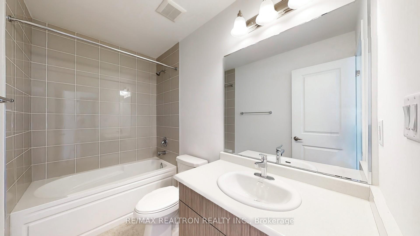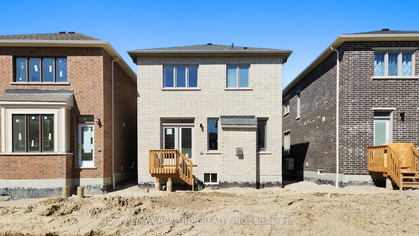$3,400
Available - For Rent
Listing ID: E12174230
3003 Heartwood Lane , Pickering, L1X 0P1, Durham
| A Stunning All Brick & Stone 4 Bedroom & 3 bathroom Detached Home Located In The Heart Of Pickering On A Quiet Street.Double door entry, Open concept layout, 9Ft Ceiling On Ground Floor.Lots Of $$$ Spend On Upgrades. Hardwood Floor On Ground Flr & 8 Inch Premium Vinly Floor On 2nd Floor. Oak Stairs. Good Size Kitchen With Quartz Countertop, Large Centrer Island W/Breakfast Bar, Primary Bedroom W/3Pc Ensuite W/Frameless Stand-In Shower & Large W/I Closet. 2nd Floor Laundry, Huge Windows In Almost Every Room, Allowing Lots Of Natural Light. Direct Access From The Garage To The House. Close to the 401, 407 highways and Pickering and Ajax Go stations. Photos taken prior to tenant moved in. |
| Price | $3,400 |
| Taxes: | $0.00 |
| Occupancy: | Tenant |
| Address: | 3003 Heartwood Lane , Pickering, L1X 0P1, Durham |
| Directions/Cross Streets: | Brock Rd/Whitevale Rd |
| Rooms: | 7 |
| Bedrooms: | 4 |
| Bedrooms +: | 0 |
| Family Room: | F |
| Basement: | Unfinished |
| Furnished: | Unfu |
| Level/Floor | Room | Length(ft) | Width(ft) | Descriptions | |
| Room 1 | Main | Great Roo | 16.33 | 11.97 | Hardwood Floor, Fireplace, Large Window |
| Room 2 | Main | Dining Ro | 11.41 | 11.32 | Hardwood Floor, Separate Room, Window |
| Room 3 | Main | Kitchen | 14.01 | 10 | Centre Island, Stainless Steel Appl, W/O To Deck |
| Room 4 | Second | Primary B | 12.66 | 12.04 | 3 Pc Ensuite, Walk-In Closet(s), Large Window |
| Room 5 | Second | Bedroom 2 | 10.33 | 8.99 | Vinyl Floor, Large Window, Large Closet |
| Room 6 | Second | Bedroom 3 | 10 | 8.99 | Vinyl Floor, Large Window, Large Closet |
| Room 7 | Second | Bedroom 4 | 12.66 | 11.51 | Vinyl Floor, Large Window, Large Closet |
| Room 8 | Second | Laundry | 10 | 5.74 | Large Window, Tile Floor, Separate Room |
| Washroom Type | No. of Pieces | Level |
| Washroom Type 1 | 2 | Main |
| Washroom Type 2 | 3 | Second |
| Washroom Type 3 | 4 | Second |
| Washroom Type 4 | 0 | |
| Washroom Type 5 | 0 |
| Total Area: | 0.00 |
| Approximatly Age: | 0-5 |
| Property Type: | Detached |
| Style: | 2-Storey |
| Exterior: | Brick |
| Garage Type: | Attached |
| (Parking/)Drive: | Private |
| Drive Parking Spaces: | 1 |
| Park #1 | |
| Parking Type: | Private |
| Park #2 | |
| Parking Type: | Private |
| Pool: | None |
| Laundry Access: | In-Suite Laun |
| Approximatly Age: | 0-5 |
| Approximatly Square Footage: | 1500-2000 |
| CAC Included: | N |
| Water Included: | N |
| Cabel TV Included: | N |
| Common Elements Included: | N |
| Heat Included: | N |
| Parking Included: | Y |
| Condo Tax Included: | N |
| Building Insurance Included: | N |
| Fireplace/Stove: | Y |
| Heat Type: | Forced Air |
| Central Air Conditioning: | Central Air |
| Central Vac: | N |
| Laundry Level: | Syste |
| Ensuite Laundry: | F |
| Sewers: | Sewer |
| Although the information displayed is believed to be accurate, no warranties or representations are made of any kind. |
| RE/MAX REALTRON REALTY INC. |
|
|

Wally Islam
Real Estate Broker
Dir:
416-949-2626
Bus:
416-293-8500
Fax:
905-913-8585
| Book Showing | Email a Friend |
Jump To:
At a Glance:
| Type: | Freehold - Detached |
| Area: | Durham |
| Municipality: | Pickering |
| Neighbourhood: | Rural Pickering |
| Style: | 2-Storey |
| Approximate Age: | 0-5 |
| Beds: | 4 |
| Baths: | 3 |
| Fireplace: | Y |
| Pool: | None |
Locatin Map:
