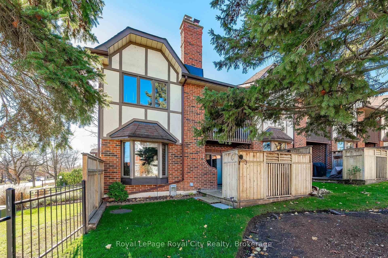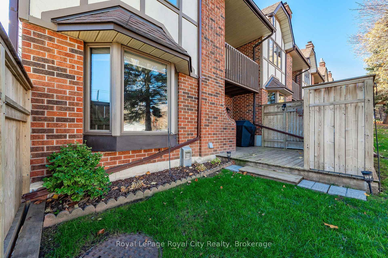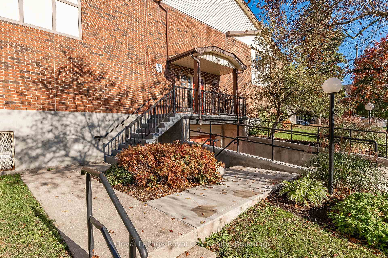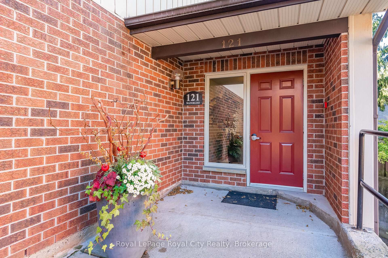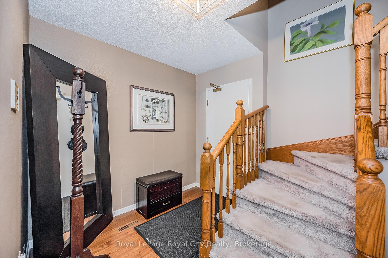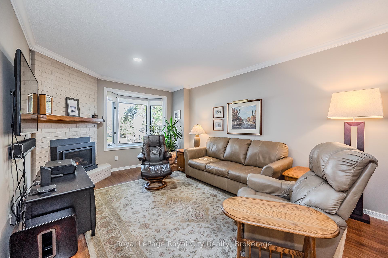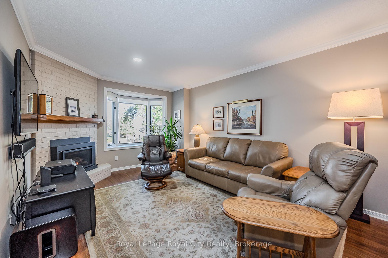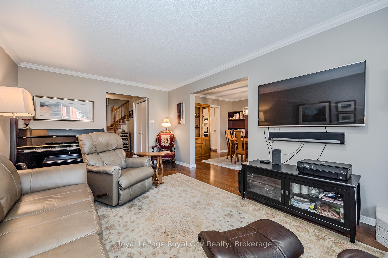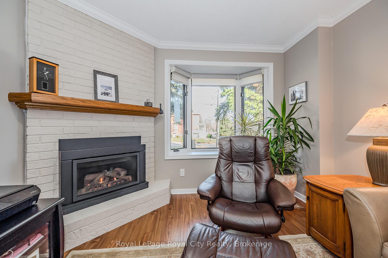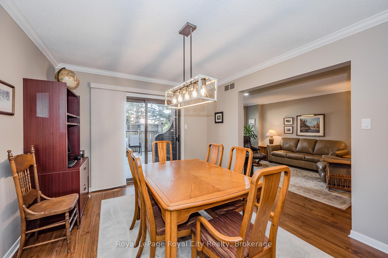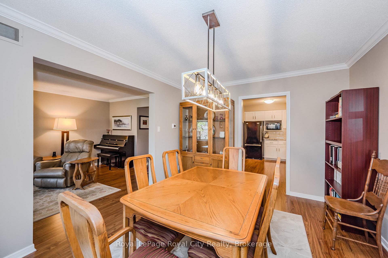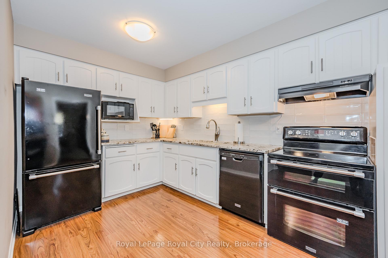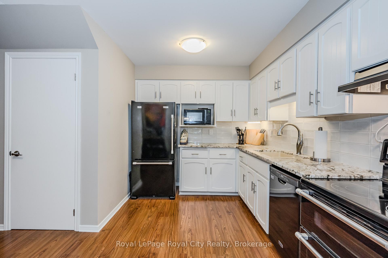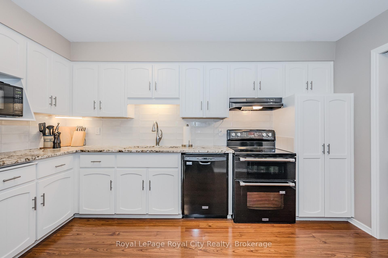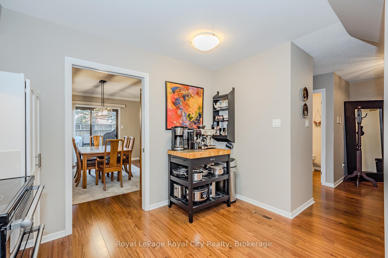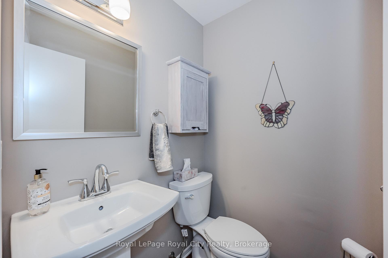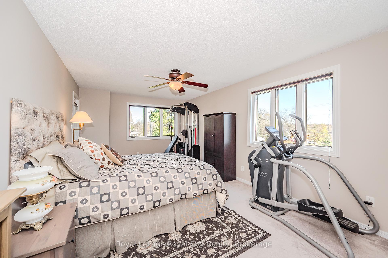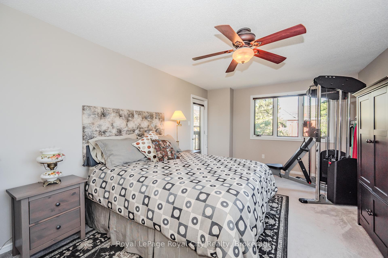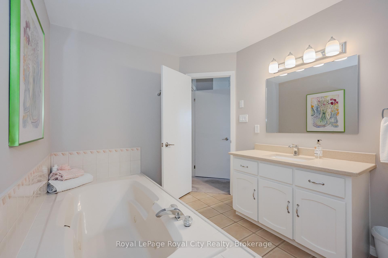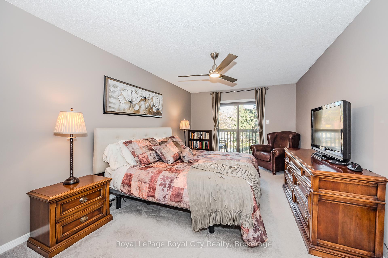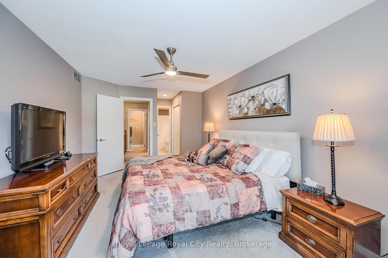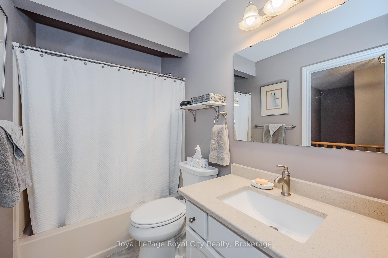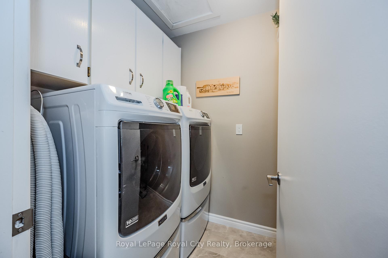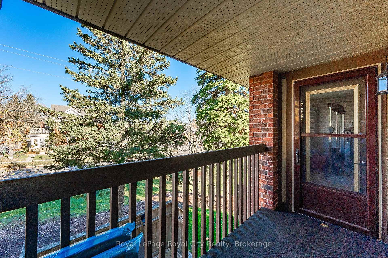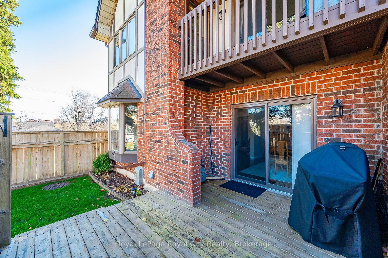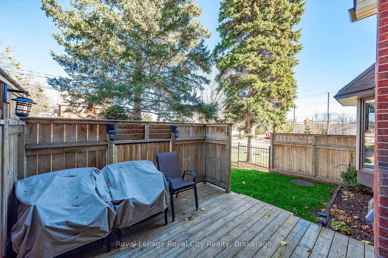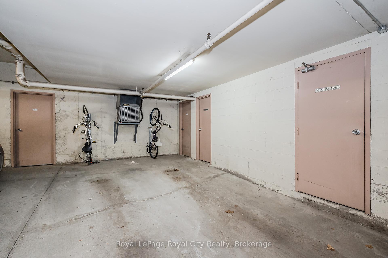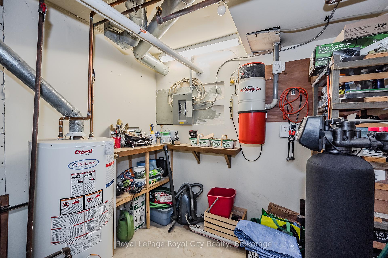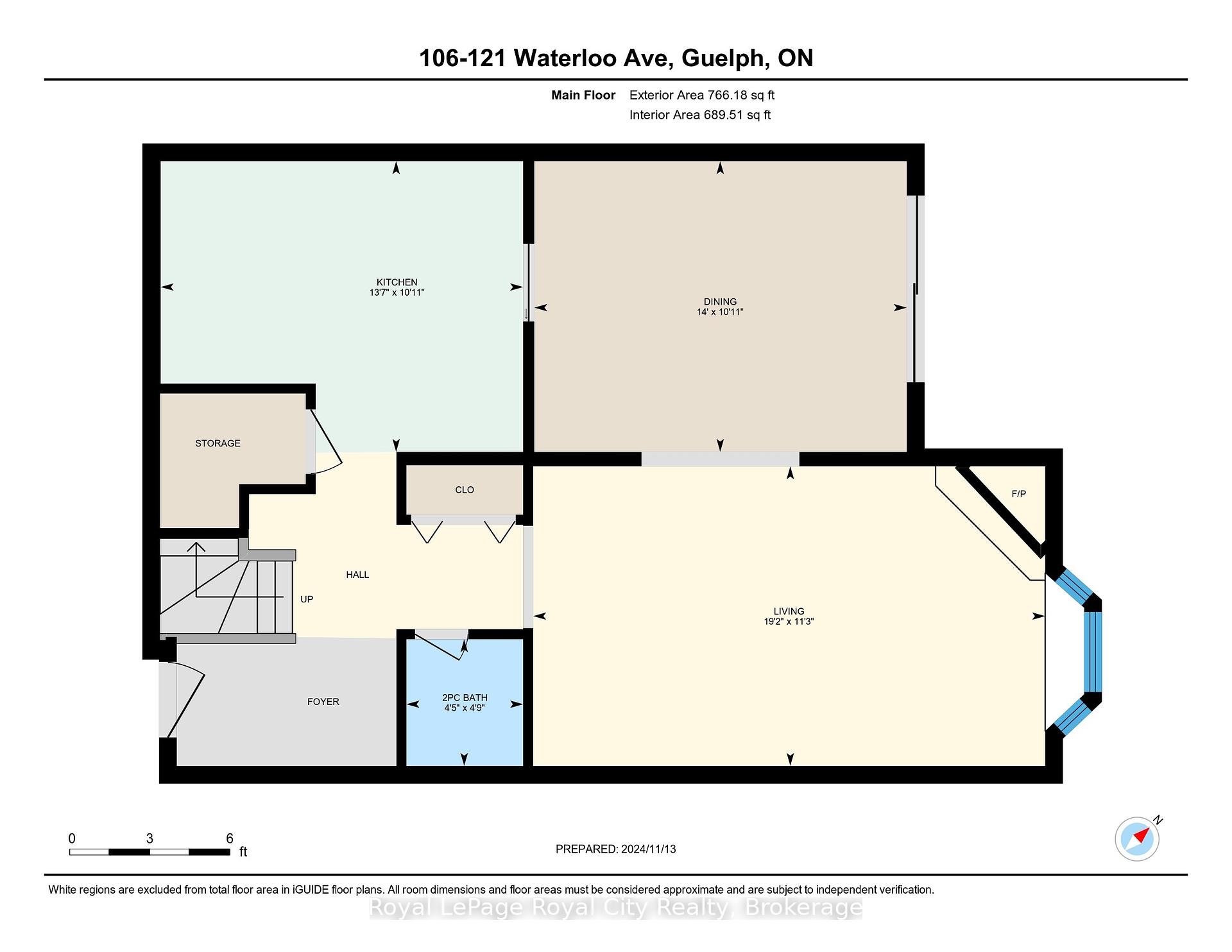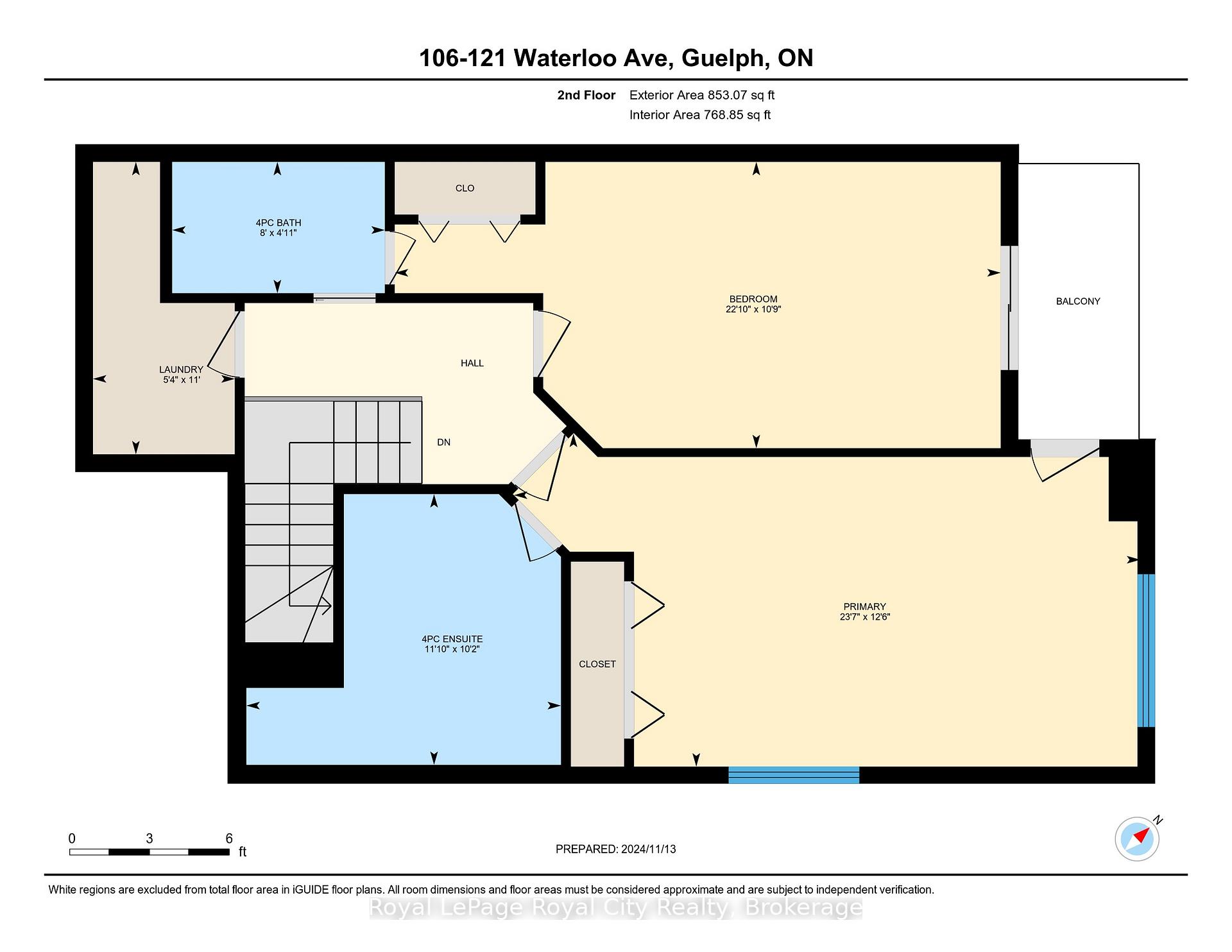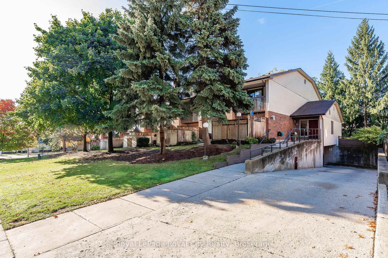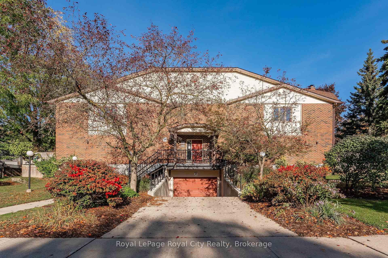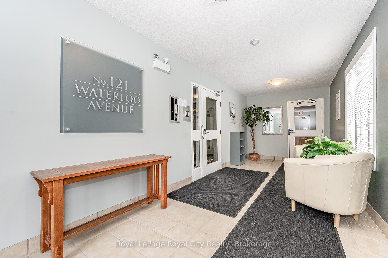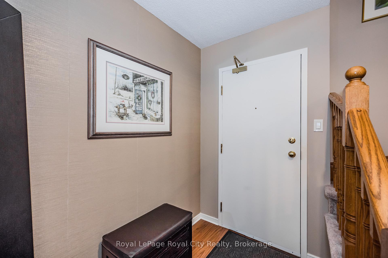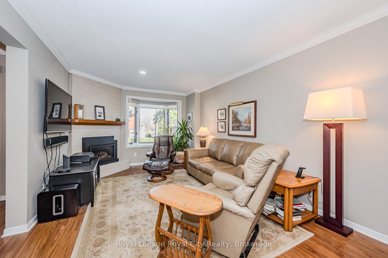$635,000
Available - For Sale
Listing ID: X11966929
121 WATERLOO Aven , Guelph, N1H 3H9, Wellington
| Welcome to 121 Waterloo Ave., a charming Townhouse located in the heart of Guelph's downtown core. The Main floor features a beautifully updated Kitchen with newer appliances (2019)). The kitchen flows into the elegant dining area with lots of light streaming through the sliding glass door that opens to your own private fenced deck . The large bright Living room features a beautiful bay window and a cozy gas fireplace (2022). This stunning property boasts two spacious bedrooms, each with its own ensuite, including a soaker tub in the Guest ensuite! Both bedrooms have access to a balcony where you can watch the sunrise while you sip your morning coffee. Full laundry room upstairs with modern (2018) appliances and extra storage. This building features your own underground parking spot and access to your furnace/storage space. This space, while it houses your furnace, HWT and water softener is 10 x 8.5 feet and could store your clubs, your Xmas tree, luggage etc. easily with room to spare! Located just steps away from downtown Guelph's shop's, restaurants and entertainment, this townhouse is perfect for those seeking a low-maintenance urban lifestyle without sacrificing space or style. Don't miss this opportunity to make 121 Waterloo Ave. your new home! |
| Price | $635,000 |
| Taxes: | $3892.94 |
| Assessment Year: | 2024 |
| Occupancy: | Owner |
| Address: | 121 WATERLOO Aven , Guelph, N1H 3H9, Wellington |
| Postal Code: | N1H 3H9 |
| Province/State: | Wellington |
| Directions/Cross Streets: | Waterloo Ave. and Yorkshire |
| Level/Floor | Room | Length(ft) | Width(ft) | Descriptions | |
| Room 1 | Main | Living Ro | 19.25 | 11.25 | |
| Room 2 | Main | Dining Ro | 14.01 | 10.92 | |
| Room 3 | Main | Kitchen | 13.58 | 10.92 | |
| Room 4 | Main | Bathroom | 4.76 | 4.43 | |
| Room 5 | Second | Primary B | 23.48 | 12.53 | |
| Room 6 | Second | Bathroom | 4.92 | 8 | |
| Room 7 | Second | Bedroom | 22.8 | 10.76 | |
| Room 8 | Second | Bathroom | 11.84 | 10.2 | 4 Pc Ensuite |
| Room 9 | Second | Laundry | 10.99 | 5.35 |
| Washroom Type | No. of Pieces | Level |
| Washroom Type 1 | 2 | Main |
| Washroom Type 2 | 4 | Second |
| Washroom Type 3 | 4 | Second |
| Washroom Type 4 | 0 | |
| Washroom Type 5 | 0 |
| Total Area: | 0.00 |
| Approximatly Age: | 31-50 |
| Washrooms: | 3 |
| Heat Type: | Forced Air |
| Central Air Conditioning: | Central Air |
| Elevator Lift: | False |
$
%
Years
This calculator is for demonstration purposes only. Always consult a professional
financial advisor before making personal financial decisions.
| Although the information displayed is believed to be accurate, no warranties or representations are made of any kind. |
| Royal LePage Royal City Realty |
|
|

Wally Islam
Real Estate Broker
Dir:
416-949-2626
Bus:
416-293-8500
Fax:
905-913-8585
| Book Showing | Email a Friend |
Jump To:
At a Glance:
| Type: | Com - Condo Townhouse |
| Area: | Wellington |
| Municipality: | Guelph |
| Neighbourhood: | Downtown |
| Style: | 2-Storey |
| Approximate Age: | 31-50 |
| Tax: | $3,892.94 |
| Maintenance Fee: | $720 |
| Beds: | 2 |
| Baths: | 3 |
| Fireplace: | Y |
Locatin Map:
Payment Calculator:
