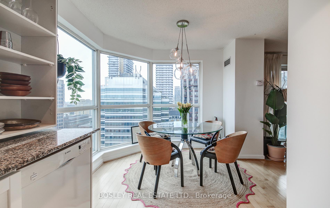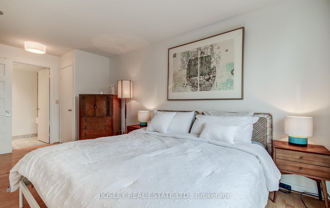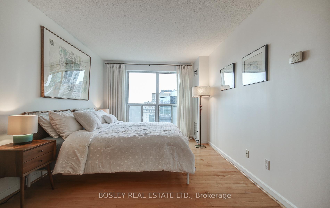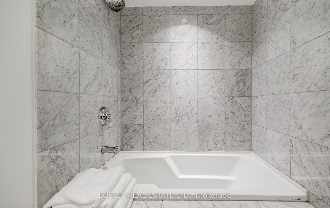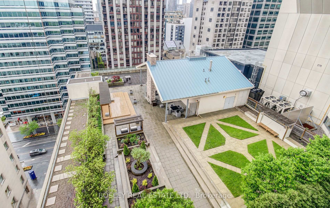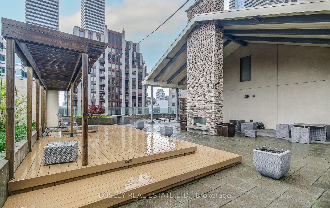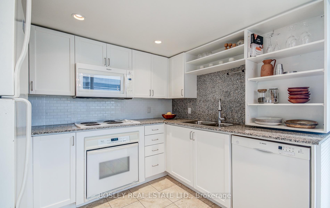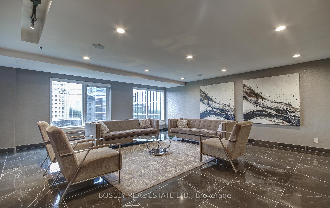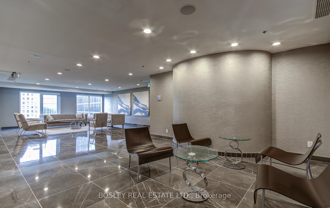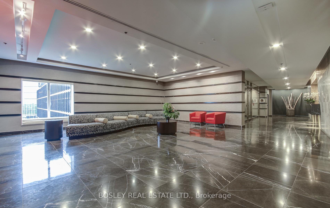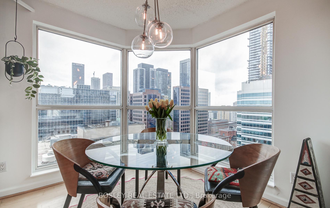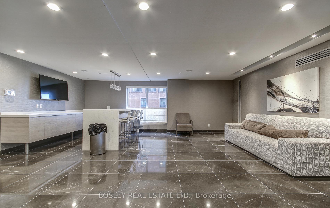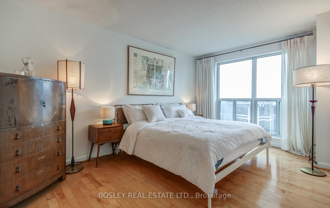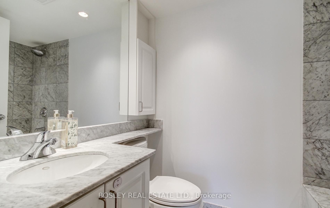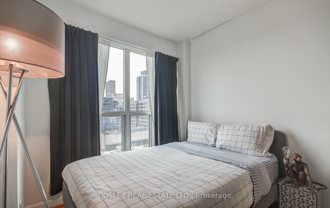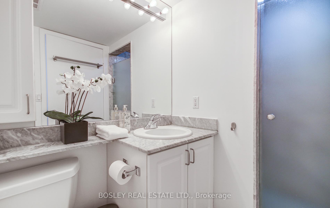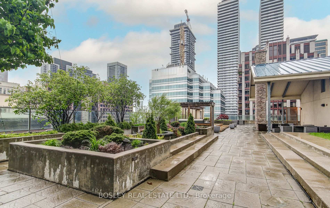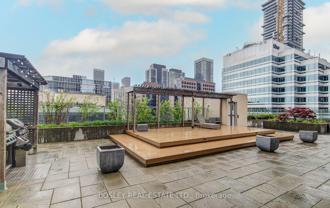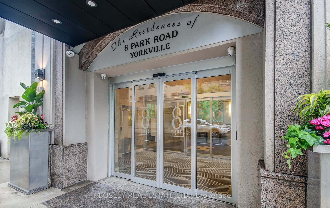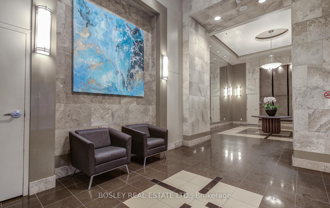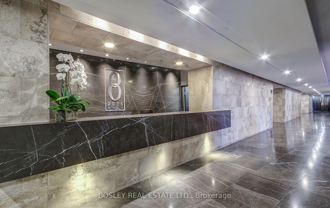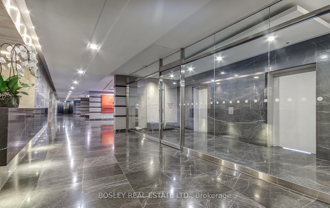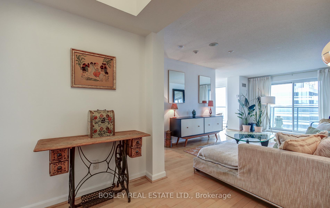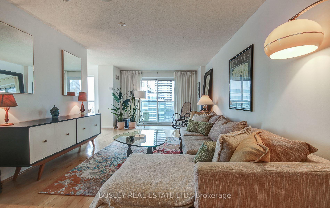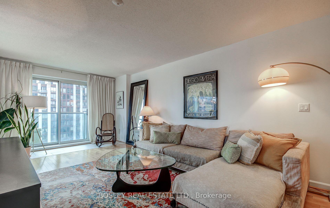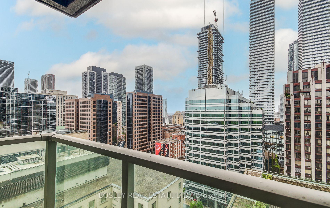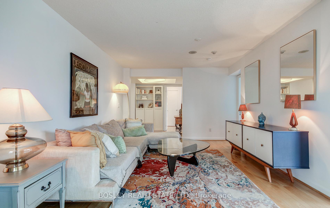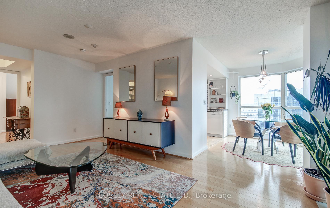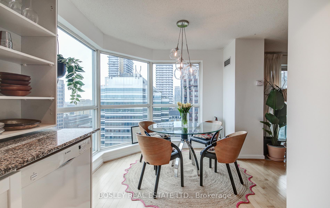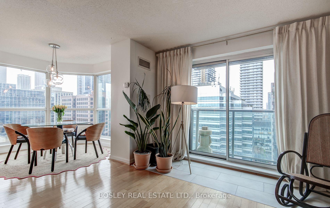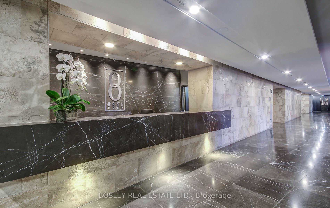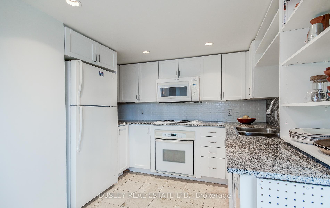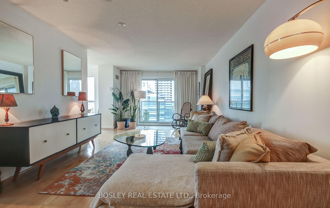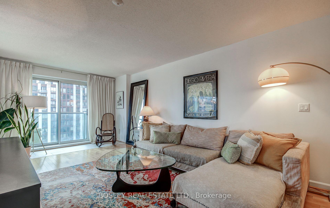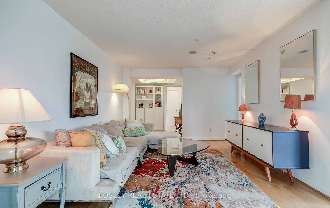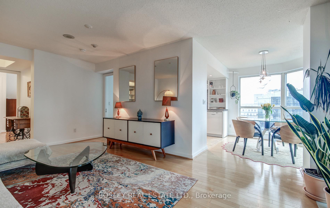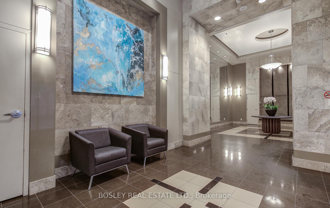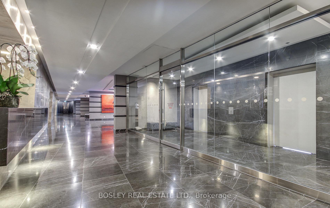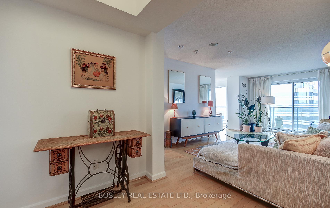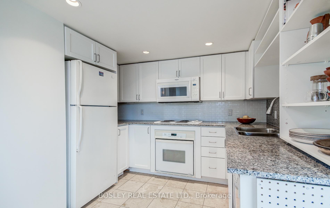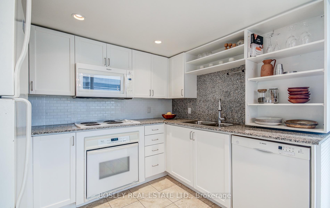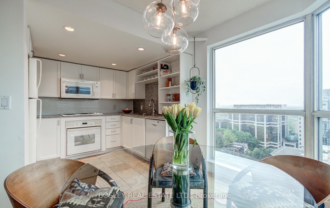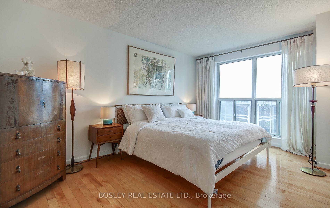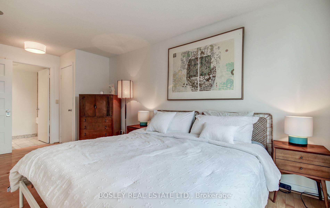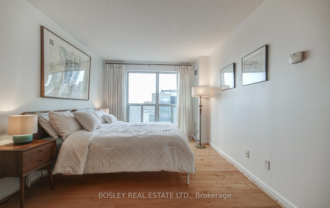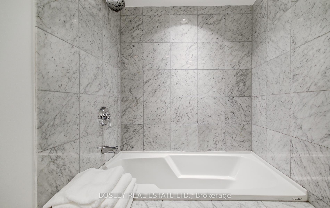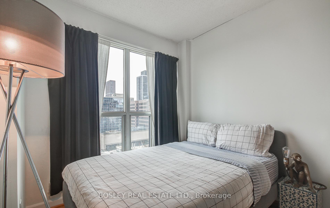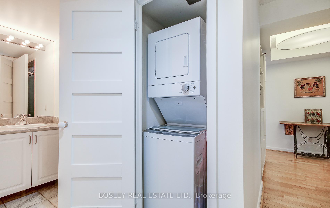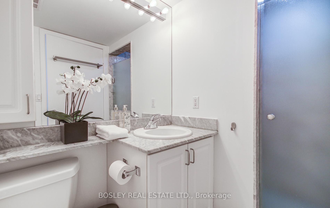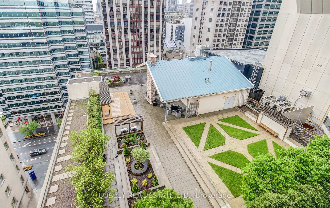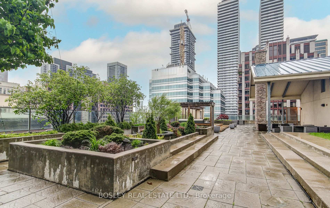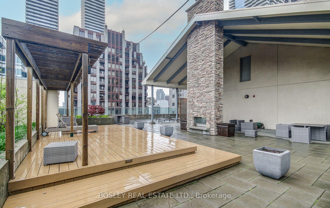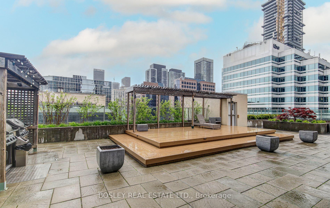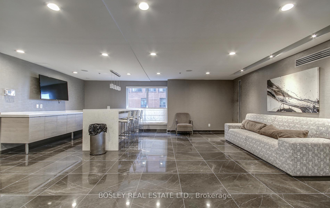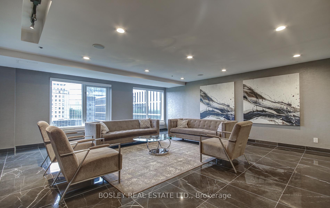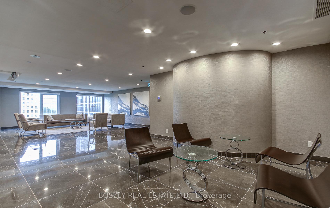$849,900
Available - For Sale
Listing ID: C12174010
8 Park Road , Toronto, M4W 3S5, Toronto
| Beautifully laid out 2-bedroom, 2-bath corner suite with 970 sq ft of functional living space. Ideal for a small family, professionals or downsizers. Includes 1 parking and 1 locker. Rare eat-in kitchen and expansive, unobstructed southeast views fill every room with natural light throughout the day. Features include engineered hardwood floors, a spacious primary bedroom with two closets (including a walk-in) and a 4-piece ensuite. The second bedroom is perfect for a child's room, guest space or home office. Residents enjoy 24/7 concierge service, a party/meeting room, library, and a rooftop garden with BBQ. Direct indoor access to Yonge/Bloor subway, Longo's supermarket, Starbucks, GoodLife Fitness, Eataly, and Holt Renfrew - Especially valuable during Toronto's winters. Steps to U of T, the ROM, and Yorkville's best shops and restaurants. Bright, secure, and exceptionally located - a rare corner unit in the heart of the city. |
| Price | $849,900 |
| Taxes: | $4263.12 |
| Occupancy: | Vacant |
| Address: | 8 Park Road , Toronto, M4W 3S5, Toronto |
| Postal Code: | M4W 3S5 |
| Province/State: | Toronto |
| Directions/Cross Streets: | Yonge and Bloor |
| Level/Floor | Room | Length(ft) | Width(ft) | Descriptions | |
| Room 1 | Flat | Living Ro | 19.68 | 11.71 | Wood, Sliding Doors, South View |
| Room 2 | Flat | Dining Ro | 10.23 | 8 | Wood, Bay Window, SE View |
| Room 3 | Flat | Kitchen | 9.12 | 7.12 | Granite Counters, Double Sink, Ceramic Floor |
| Room 4 | Flat | Primary B | 14.99 | 10 | Walk-In Closet(s), 4 Pc Ensuite, Wood |
| Room 5 | Flat | Bedroom 2 | 8.69 | 8.23 | Closet, East View, Wood |
| Room 6 | Flat | Foyer | 6 | 4 | Wood, Closet |
| Room 7 | Flat | Bathroom | 4 Pc Ensuite | ||
| Room 8 | Flat | Bathroom | 3 Pc Bath |
| Washroom Type | No. of Pieces | Level |
| Washroom Type 1 | 4 | Flat |
| Washroom Type 2 | 3 | Flat |
| Washroom Type 3 | 0 | |
| Washroom Type 4 | 0 | |
| Washroom Type 5 | 0 |
| Total Area: | 0.00 |
| Sprinklers: | Conc |
| Washrooms: | 2 |
| Heat Type: | Forced Air |
| Central Air Conditioning: | Central Air |
$
%
Years
This calculator is for demonstration purposes only. Always consult a professional
financial advisor before making personal financial decisions.
| Although the information displayed is believed to be accurate, no warranties or representations are made of any kind. |
| BOSLEY REAL ESTATE LTD. |
|
|

Wally Islam
Real Estate Broker
Dir:
416-949-2626
Bus:
416-293-8500
Fax:
905-913-8585
| Book Showing | Email a Friend |
Jump To:
At a Glance:
| Type: | Com - Condo Apartment |
| Area: | Toronto |
| Municipality: | Toronto C09 |
| Neighbourhood: | Rosedale-Moore Park |
| Style: | Apartment |
| Tax: | $4,263.12 |
| Maintenance Fee: | $1,124.15 |
| Beds: | 2 |
| Baths: | 2 |
| Fireplace: | N |
Locatin Map:
Payment Calculator:
