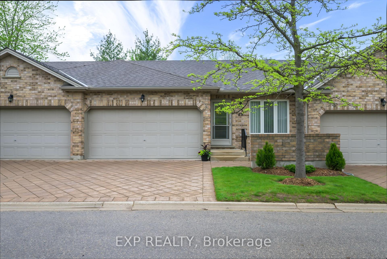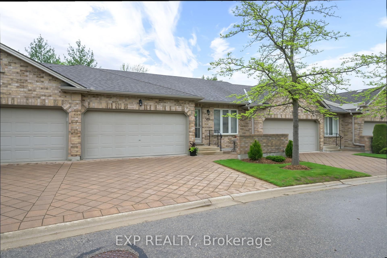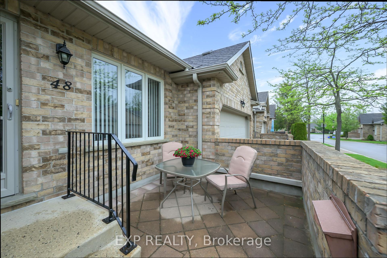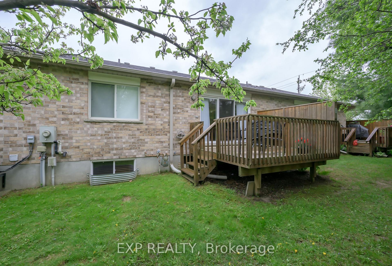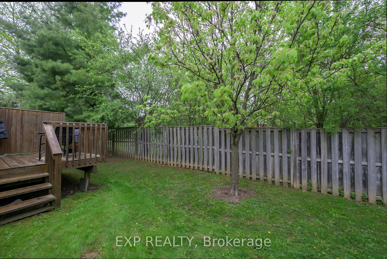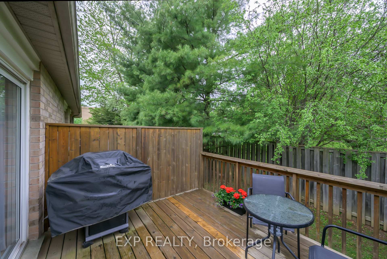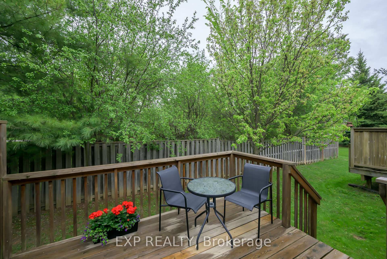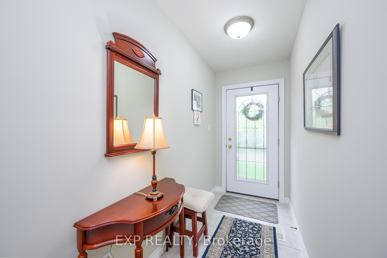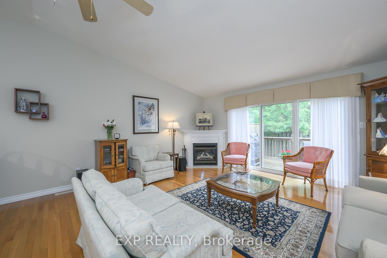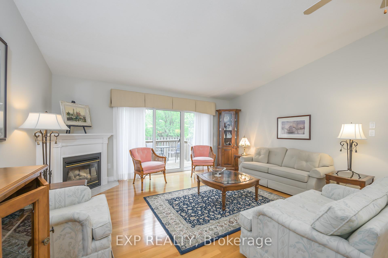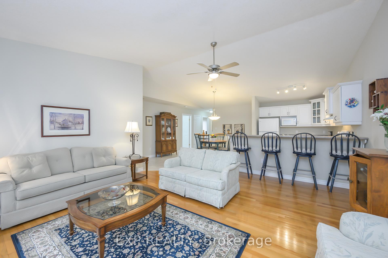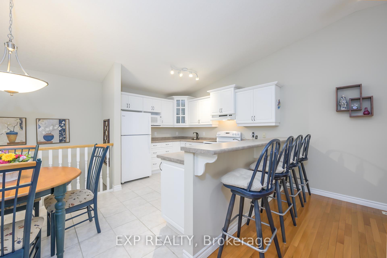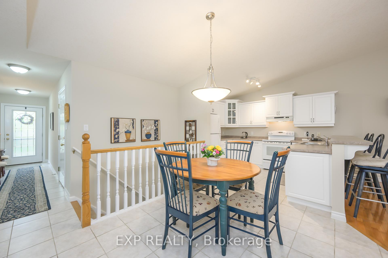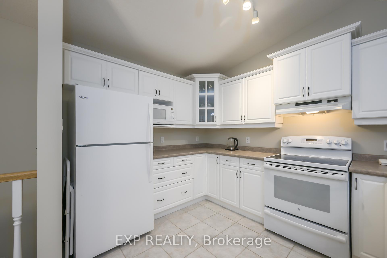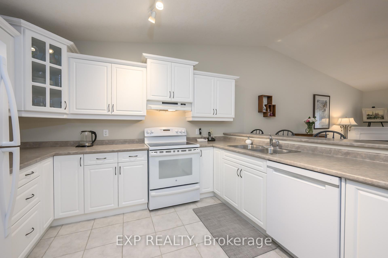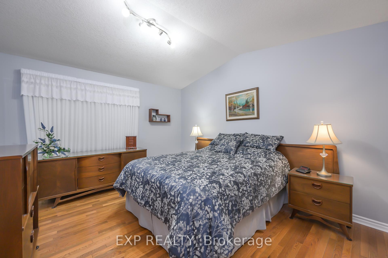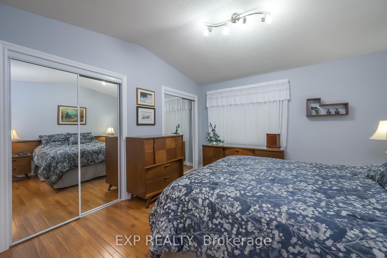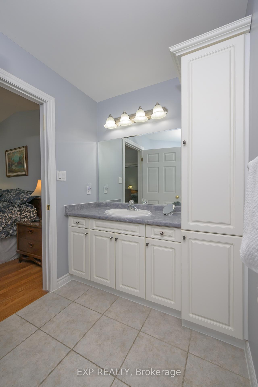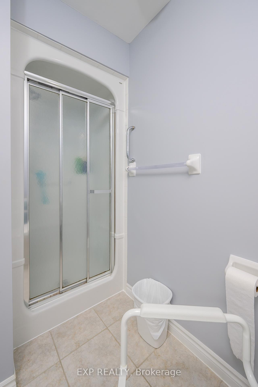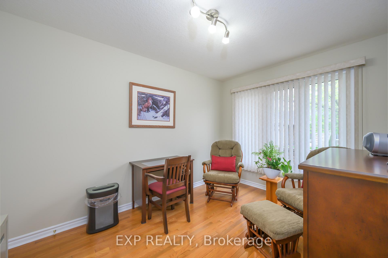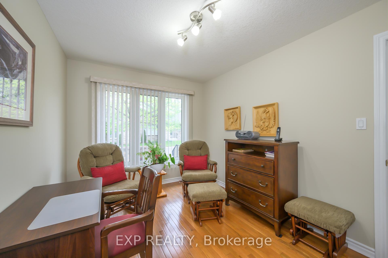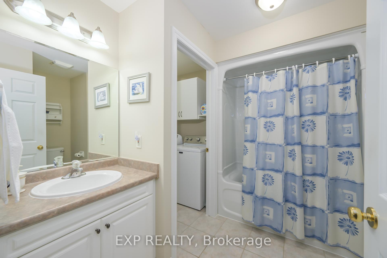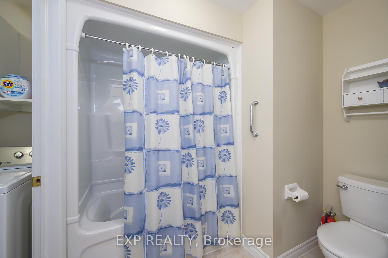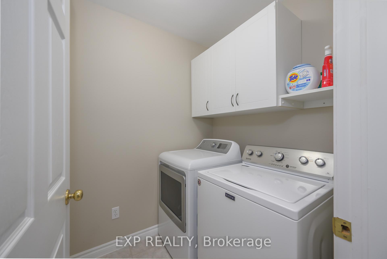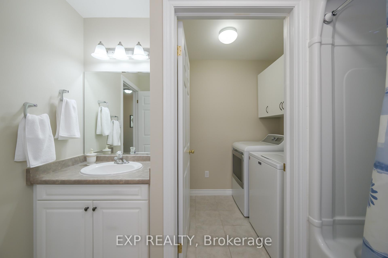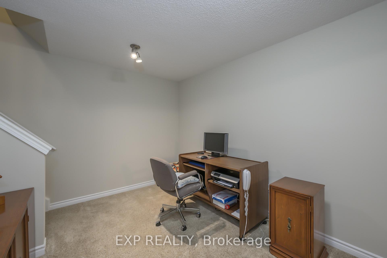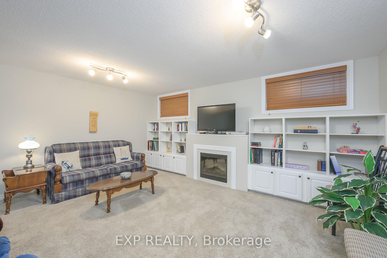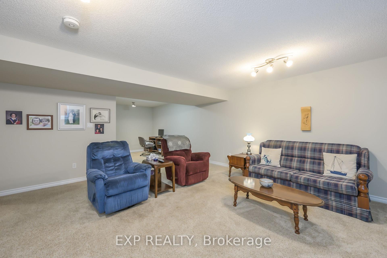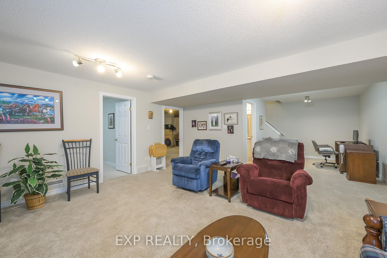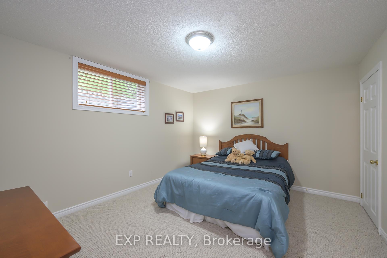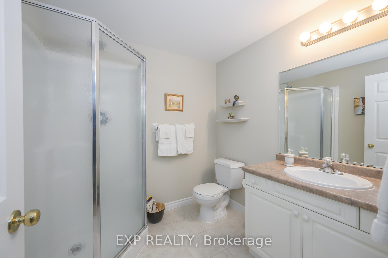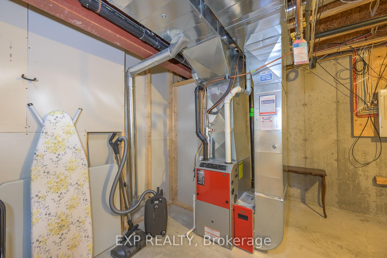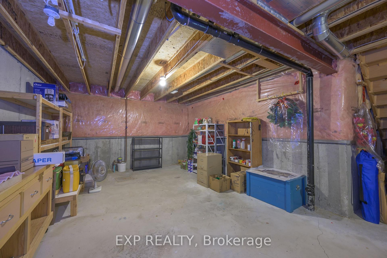$599,900
Available - For Sale
Listing ID: X12174462
572 Thistlewood Driv , London North, N5X 4N7, Middlesex
| Welcome to this bright and spacious 3-bedroom, 3-bathroom home offering comfort, style, and functional living across two finished levels. Thoughtfully designed with two bedrooms conveniently located on the main floor, this home is ideal for families, downsizers, or those looking for single-floor living. Step into the inviting family room featuring soaring vaulted ceilings and a cozy natural gas fireplace the perfect place to unwind or entertain. The updated kitchen boasts refaced white cabinetry and matching white appliances, including a fridge, stove, and dishwasher. Just off the main living area, the primary bedroom offers hardwood flooring, a vaulted ceiling, and a private 3-piece ensuite. You'll also find a 4-piece main bath with a laundry closet on the main floor for added convenience. Downstairs, the finished lower level adds valuable living space with a generous rec room featuring two large windows, a third bedroom, and a 3-piece bathroom with a walk-in shower. An electric fireplace adds a warm touch to the space. Additional features include a 1.5-car garage, natural gas furnace and central air (both updated in 2021), and a rental hot water heater. This home blends thoughtful updates with classic comfort ready for its next chapter. |
| Price | $599,900 |
| Taxes: | $4263.00 |
| Assessment Year: | 2024 |
| Occupancy: | Owner |
| Address: | 572 Thistlewood Driv , London North, N5X 4N7, Middlesex |
| Postal Code: | N5X 4N7 |
| Province/State: | Middlesex |
| Directions/Cross Streets: | Blackwater Road and Adelaide St N |
| Level/Floor | Room | Length(ft) | Width(ft) | Descriptions | |
| Room 1 | Main | Foyer | 4.26 | 15.58 | |
| Room 2 | Main | Dining Ro | 7.58 | 8.86 | |
| Room 3 | Main | Kitchen | 9.09 | 12.23 | |
| Room 4 | Main | Living Ro | 15.91 | 17.32 | Fireplace |
| Room 5 | Main | Office | 9.09 | 12.82 | |
| Room 6 | Main | Primary B | 11.91 | 15.25 | Closet, Closet |
| Room 7 | Main | Bathroom | 9.09 | 8.82 | 3 Pc Ensuite |
| Room 8 | Main | Bathroom | 9.09 | 9.41 | 4 Pc Bath |
| Room 9 | Main | Laundry | 5.51 | 5.15 | |
| Room 10 | Lower | Family Ro | 16.56 | 29.26 | Fireplace |
| Room 11 | Lower | Bedroom 2 | 13.42 | 11.58 | |
| Room 12 | Lower | Other | 13.91 | 32.83 | |
| Room 13 | Lower | Bathroom | 6.99 | 7.35 | 3 Pc Bath |
| Washroom Type | No. of Pieces | Level |
| Washroom Type 1 | 3 | Main |
| Washroom Type 2 | 4 | Main |
| Washroom Type 3 | 3 | Lower |
| Washroom Type 4 | 0 | |
| Washroom Type 5 | 0 |
| Total Area: | 0.00 |
| Approximatly Age: | 16-30 |
| Sprinklers: | Carb |
| Washrooms: | 3 |
| Heat Type: | Forced Air |
| Central Air Conditioning: | Central Air |
| Elevator Lift: | False |
$
%
Years
This calculator is for demonstration purposes only. Always consult a professional
financial advisor before making personal financial decisions.
| Although the information displayed is believed to be accurate, no warranties or representations are made of any kind. |
| EXP REALTY |
|
|

Wally Islam
Real Estate Broker
Dir:
416-949-2626
Bus:
416-293-8500
Fax:
905-913-8585
| Book Showing | Email a Friend |
Jump To:
At a Glance:
| Type: | Com - Semi-Detached Cond |
| Area: | Middlesex |
| Municipality: | London North |
| Neighbourhood: | North C |
| Style: | 1 Storey/Apt |
| Approximate Age: | 16-30 |
| Tax: | $4,263 |
| Maintenance Fee: | $375 |
| Beds: | 2+1 |
| Baths: | 3 |
| Fireplace: | Y |
Locatin Map:
Payment Calculator:
