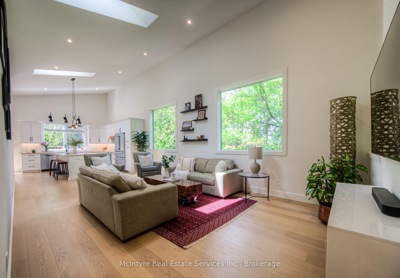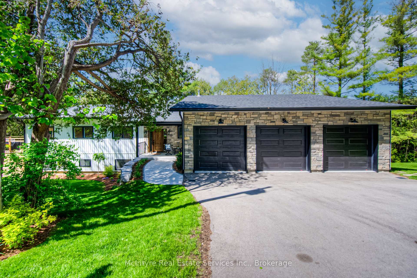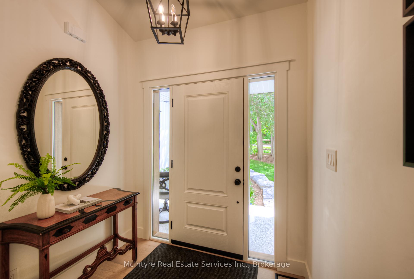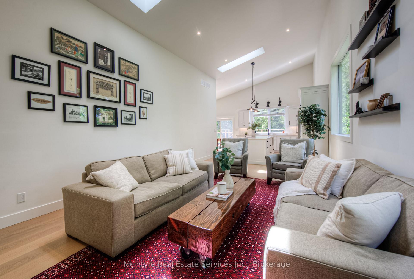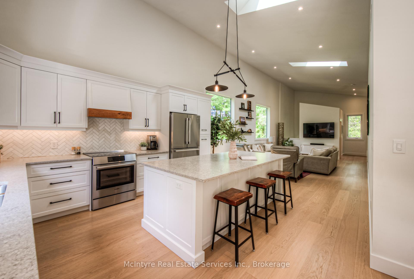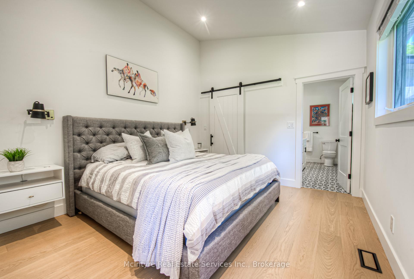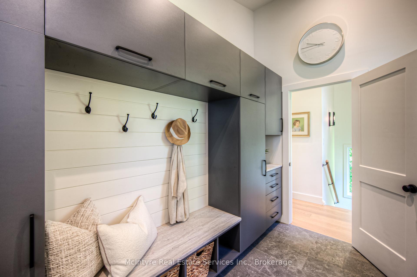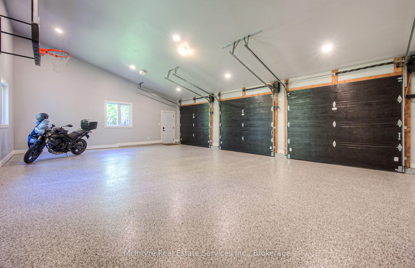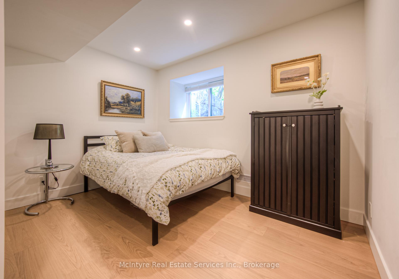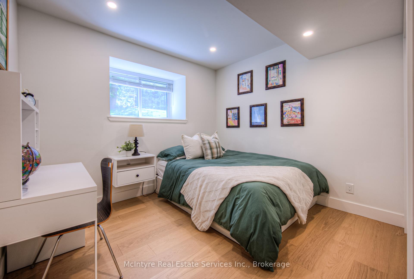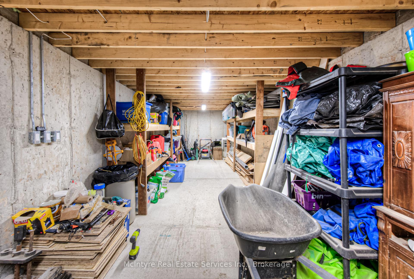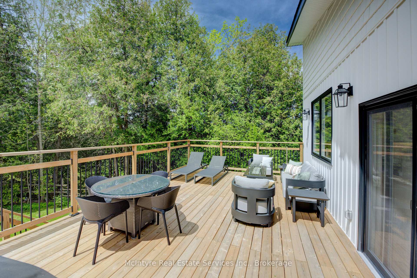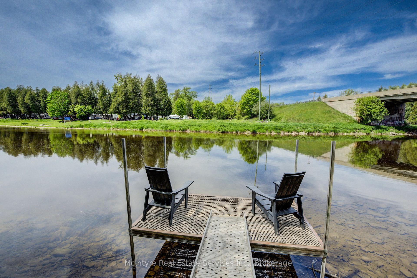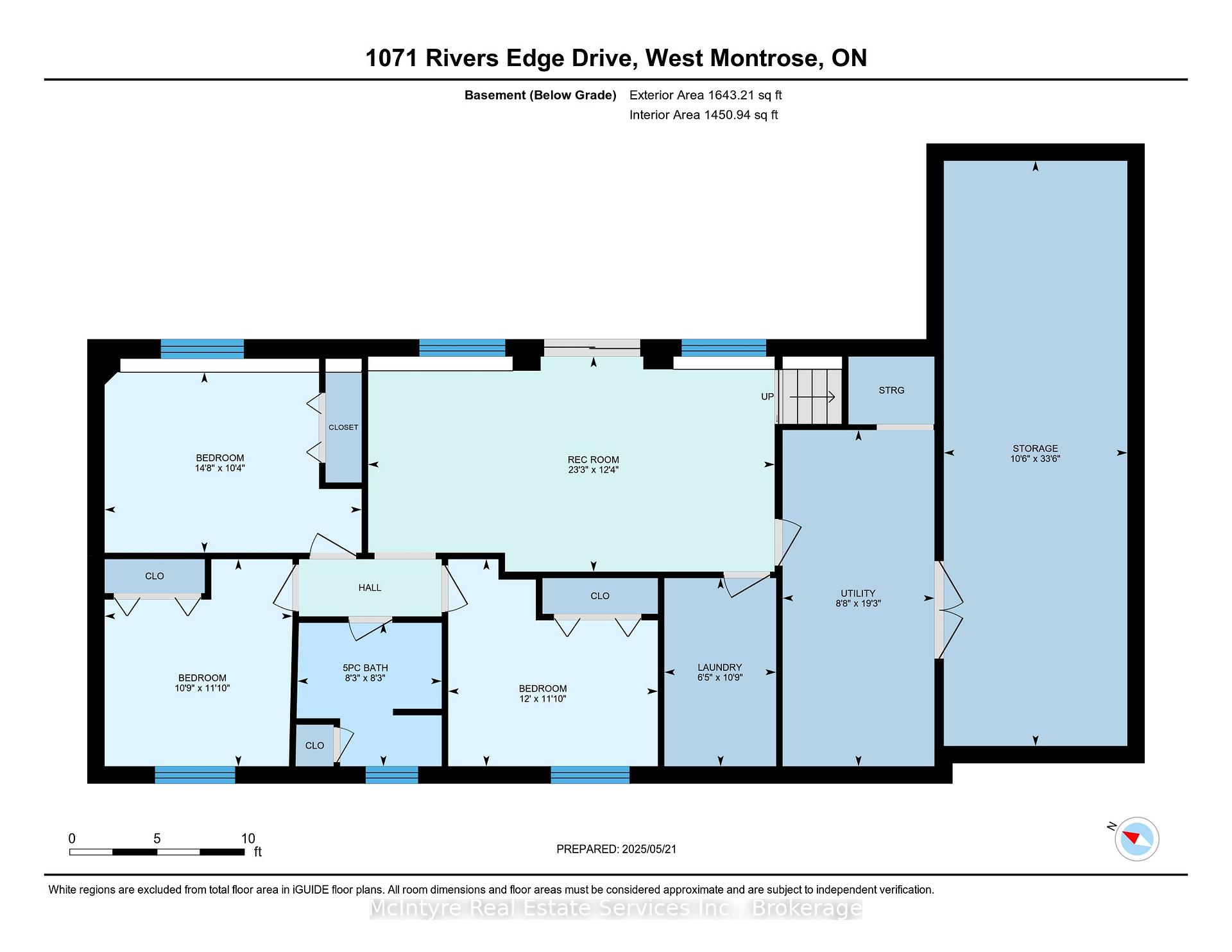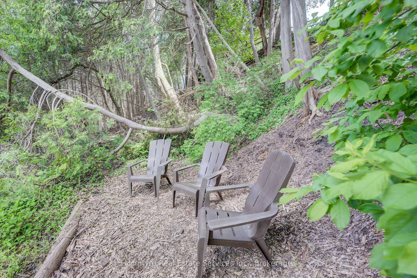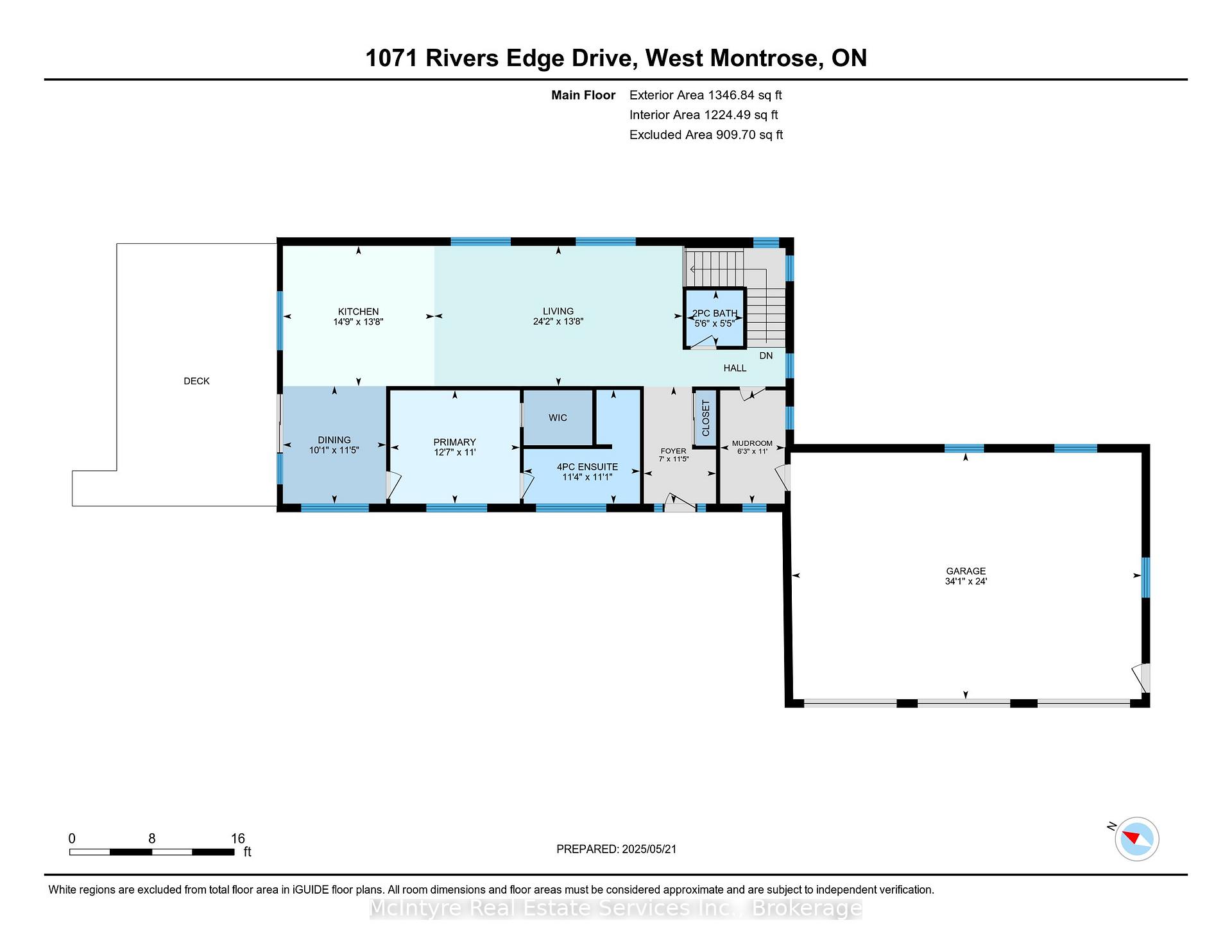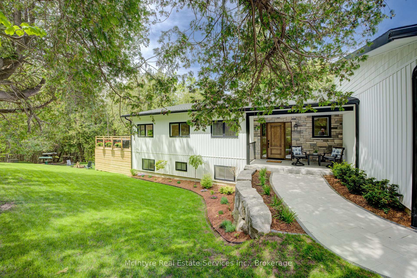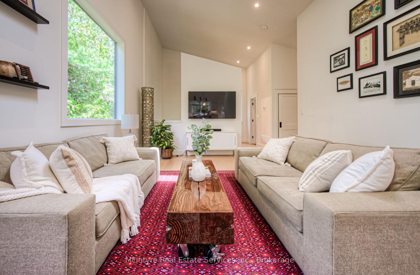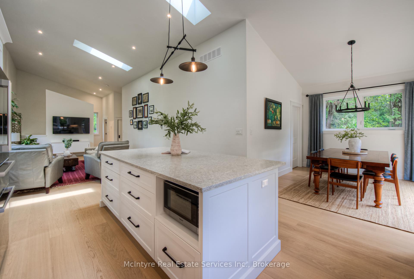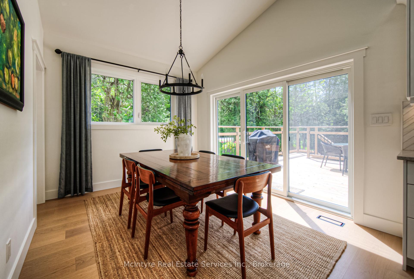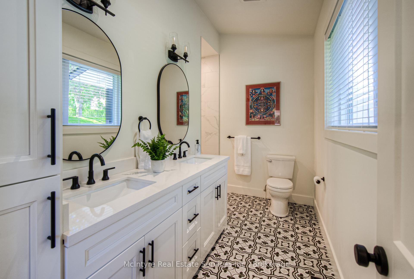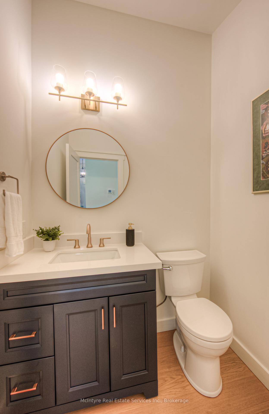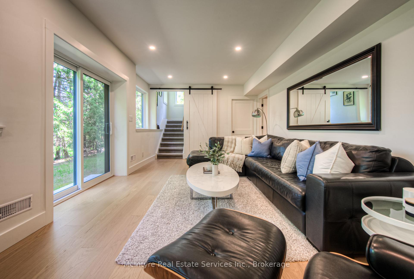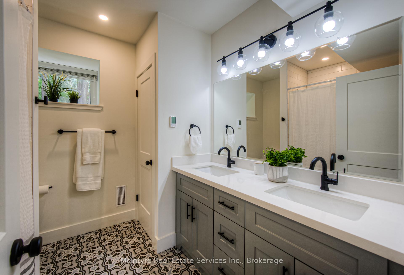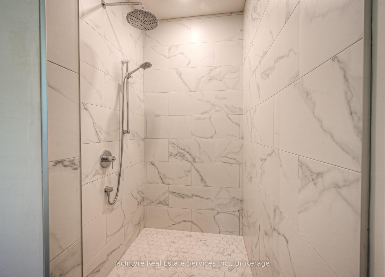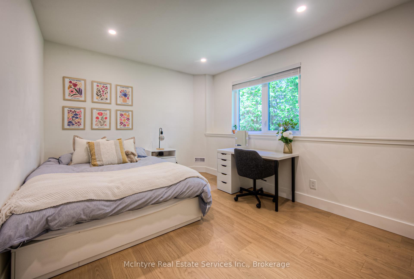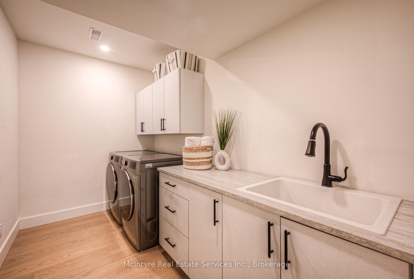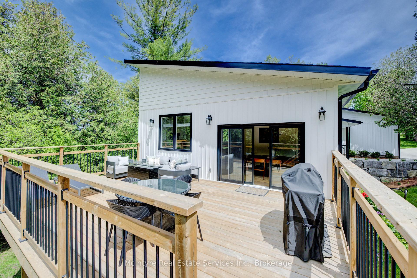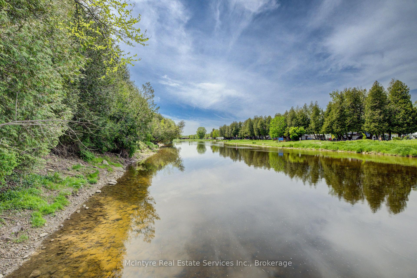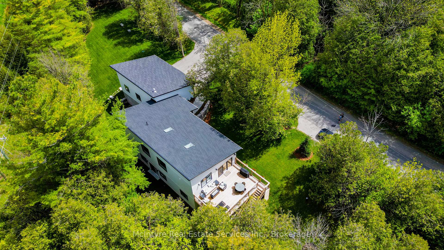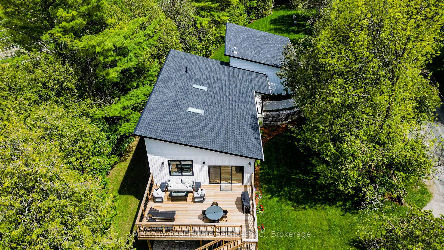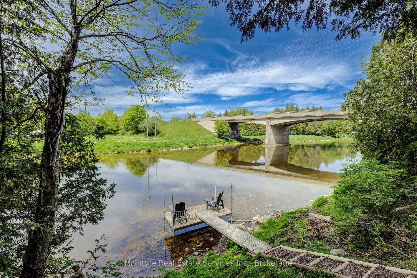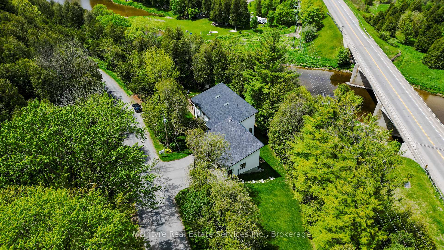$1,750,000
Available - For Sale
Listing ID: X12174461
1071 Rivers Edge Driv , Woolwich, N0B 2V0, Waterloo
| 1071 Rivers Edge Drive, West Montrose A Rare Riverside Retreat on a Private Acre Welcome to your newly built dream home and cottage lifestyle on the Grand River. Nestled on a private 1-acre lot in the charming community of West Montrose, this residence is the perfect blend of luxury, comfort, and nature. Step inside and experience bright, airy interiors with expansive, picturesque windows that frame stunning views of the outdoors. Light engineered hardwood flows throughout the home, enhancing the open-concept design and natural warmth. The kitchen is truly spectacular, outfitted with premium appliances, a large island, and thoughtful finishes, open to the family and dining rooms perfect for hosting or enjoying quiet evenings with loved ones. The entertaining continues through the patio doors to an expansive deck. Retreat to the sound enhanced primary suite, complete with a walk-in closet and a spa-inspired ensuite bathroom. The lower walkout features a spacious family room and opens to your beautifully landscaped outdoor oasis. Designed for families of all sizes, with three well-appointed bedrooms, 5 piece bath with heated floors, laundry room, and a heated utility room workshop. With full sized windows and nature views this lower level seamlessly engages the outdoors with full sized patio doors. Enjoy seamless access to the Grand River for kayaking, along with nearby walking trails. The triple-door, heated 807 sqf garage is ideal for car lovers or hobbyists, and below it, a large storage area and workshop provide even more versatility. Beyond beautiful design, the home features modern, low maintenance mechanicals for peace of mind including a new septic system, air exchanger, iron filter, UV water filtration system, and a 230-foot well delivering excellent water. This is more than a home it's a lifestyle. Whether you're seeking tranquility, adventure, or the ultimate place to gather, 1071 Rivers Edge Drive offers it all. |
| Price | $1,750,000 |
| Taxes: | $7953.00 |
| Assessment Year: | 2025 |
| Occupancy: | Owner |
| Address: | 1071 Rivers Edge Driv , Woolwich, N0B 2V0, Waterloo |
| Acreage: | .50-1.99 |
| Directions/Cross Streets: | Highway 86 and 23 |
| Rooms: | 9 |
| Rooms +: | 7 |
| Bedrooms: | 1 |
| Bedrooms +: | 3 |
| Family Room: | T |
| Basement: | Finished wit |
| Level/Floor | Room | Length(ft) | Width(ft) | Descriptions | |
| Room 1 | Main | Foyer | 11.41 | 6.99 | Hardwood Floor, Closet |
| Room 2 | Main | Mud Room | 10.99 | 6.26 | Hardwood Floor, Access To Garage |
| Room 3 | Main | Bathroom | 4.92 | 5.9 | Undermount Sink |
| Room 4 | Main | Living Ro | 24.17 | 13.68 | Picture Window, Large Window |
| Room 5 | Main | Kitchen | 19.75 | 13.68 | Centre Island, Large Window |
| Room 6 | Main | Primary B | 12.6 | 10.99 | Walk-In Closet(s), Hardwood Floor |
| Room 7 | Main | Bathroom | 11.32 | 11.09 | 4 Pc Ensuite, Large Window |
| Room 8 | Main | Dining Ro | 11.41 | 10.07 | Hardwood Floor, Walk-Out, Sliding Doors |
| Washroom Type | No. of Pieces | Level |
| Washroom Type 1 | 2 | Main |
| Washroom Type 2 | 5 | Main |
| Washroom Type 3 | 4 | Lower |
| Washroom Type 4 | 0 | |
| Washroom Type 5 | 0 |
| Total Area: | 0.00 |
| Approximatly Age: | 31-50 |
| Property Type: | Detached |
| Style: | Bungalow |
| Exterior: | Stone, Vinyl Siding |
| Garage Type: | Attached |
| Drive Parking Spaces: | 4 |
| Pool: | None |
| Approximatly Age: | 31-50 |
| Approximatly Square Footage: | 1100-1500 |
| Property Features: | Waterfront, Arts Centre |
| CAC Included: | N |
| Water Included: | N |
| Cabel TV Included: | N |
| Common Elements Included: | N |
| Heat Included: | N |
| Parking Included: | N |
| Condo Tax Included: | N |
| Building Insurance Included: | N |
| Fireplace/Stove: | N |
| Heat Type: | Forced Air |
| Central Air Conditioning: | Central Air |
| Central Vac: | N |
| Laundry Level: | Syste |
| Ensuite Laundry: | F |
| Elevator Lift: | False |
| Sewers: | Septic |
| Water: | Drilled W |
| Water Supply Types: | Drilled Well |
| Utilities-Cable: | Y |
| Utilities-Hydro: | Y |
$
%
Years
This calculator is for demonstration purposes only. Always consult a professional
financial advisor before making personal financial decisions.
| Although the information displayed is believed to be accurate, no warranties or representations are made of any kind. |
| McIntyre Real Estate Services Inc. |
|
|

Wally Islam
Real Estate Broker
Dir:
416-949-2626
Bus:
416-293-8500
Fax:
905-913-8585
| Virtual Tour | Book Showing | Email a Friend |
Jump To:
At a Glance:
| Type: | Freehold - Detached |
| Area: | Waterloo |
| Municipality: | Woolwich |
| Neighbourhood: | Dufferin Grove |
| Style: | Bungalow |
| Approximate Age: | 31-50 |
| Tax: | $7,953 |
| Beds: | 1+3 |
| Baths: | 3 |
| Fireplace: | N |
| Pool: | None |
Locatin Map:
Payment Calculator:
