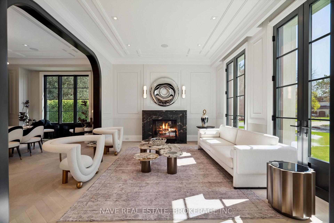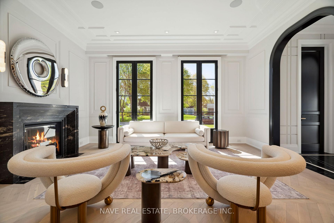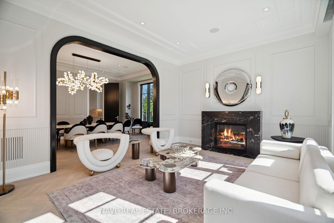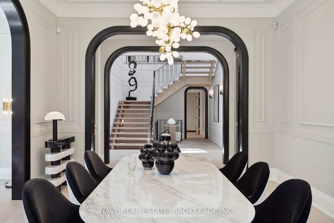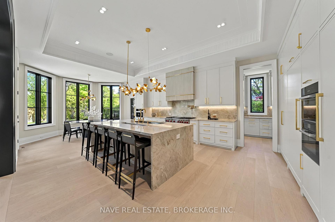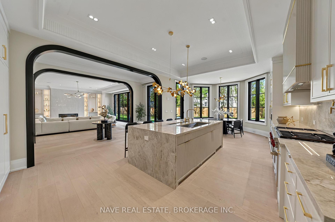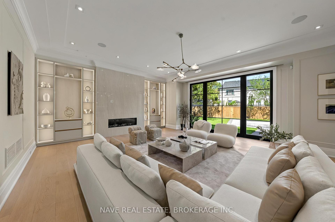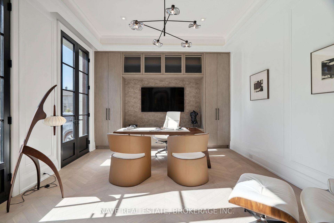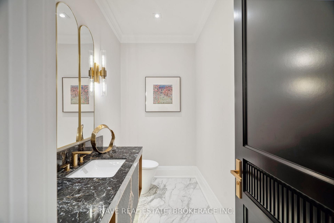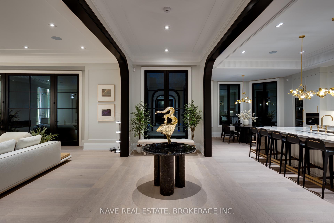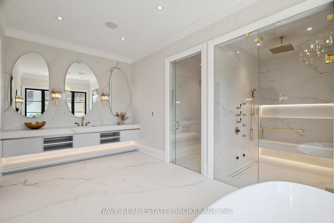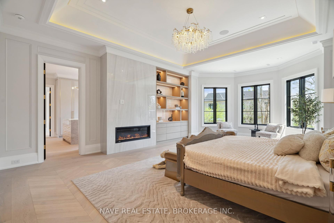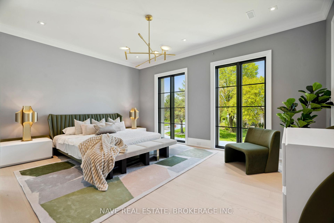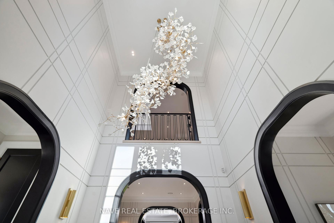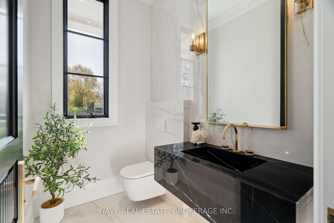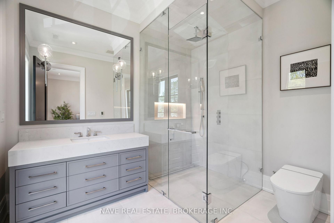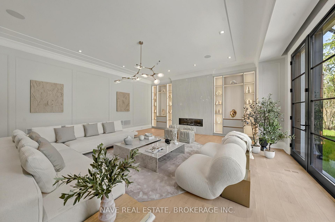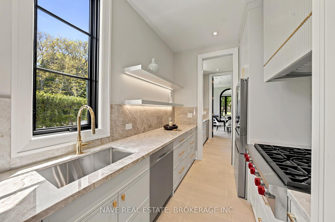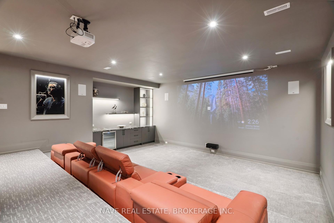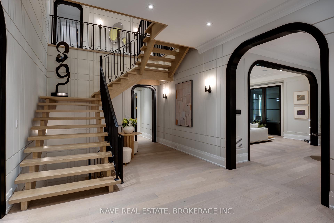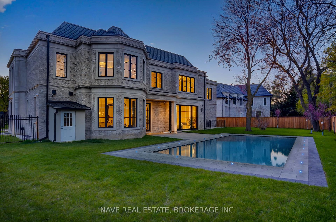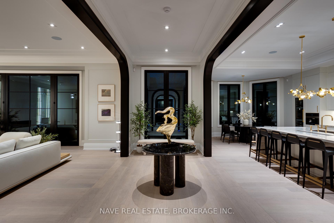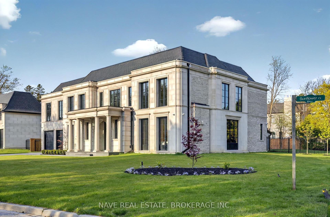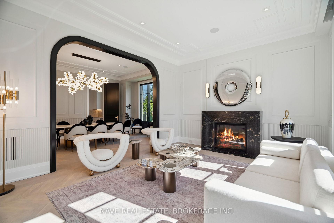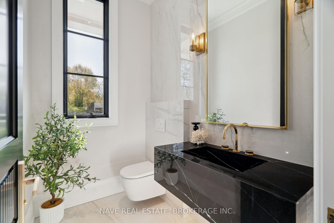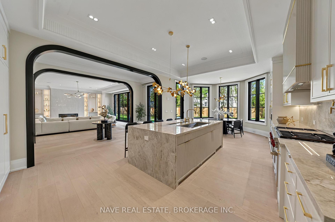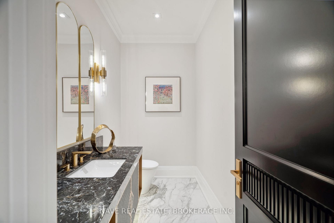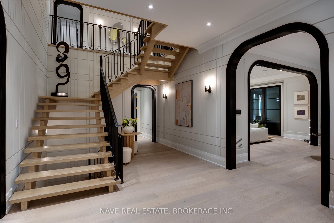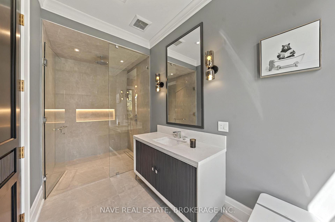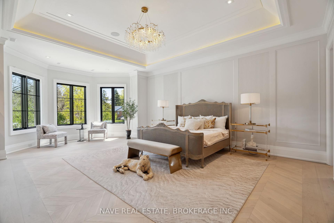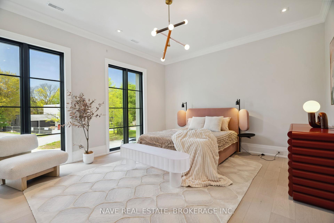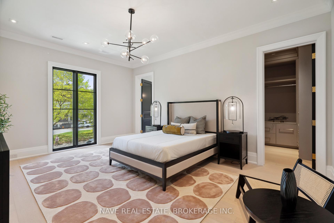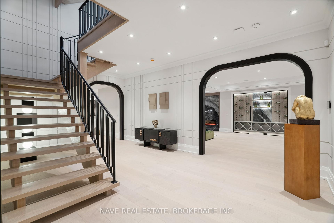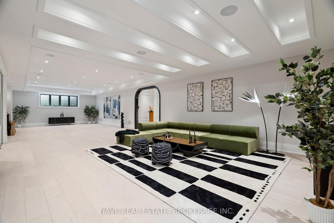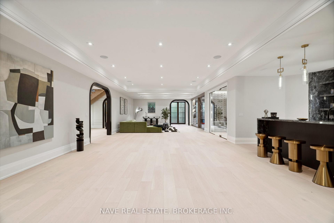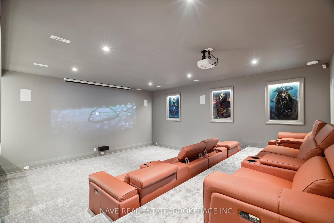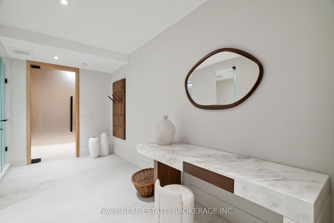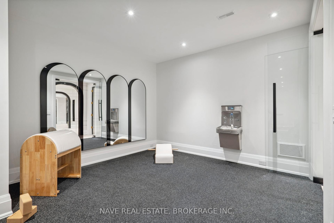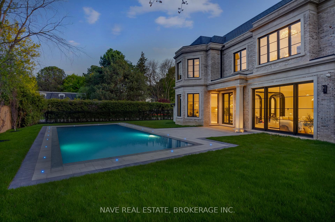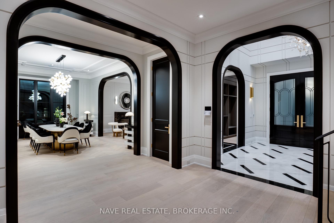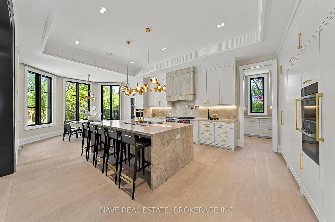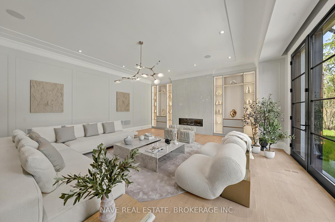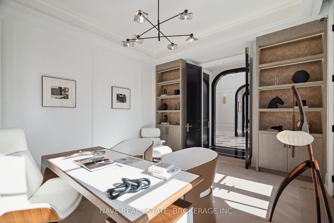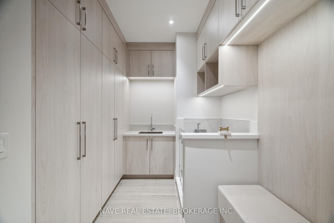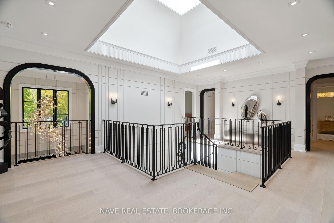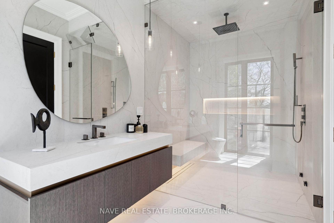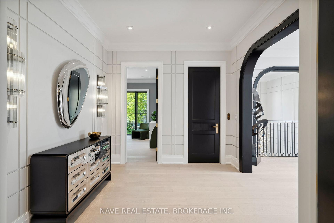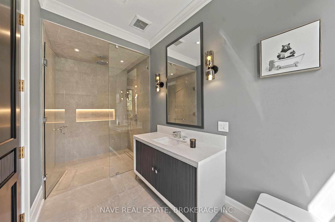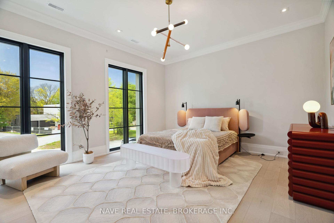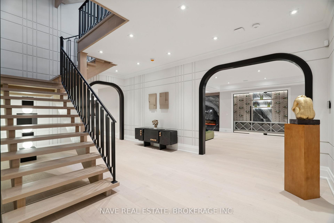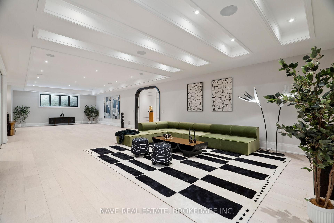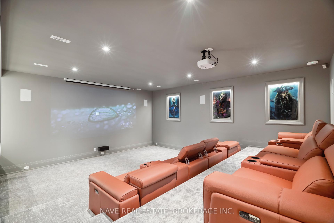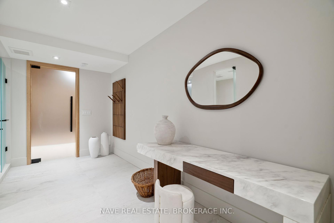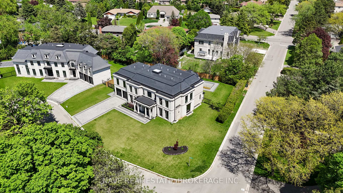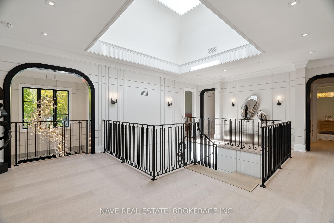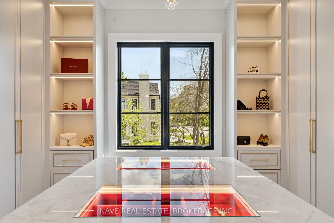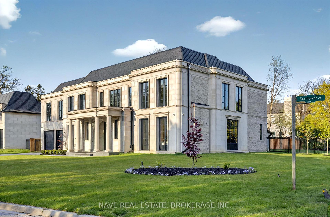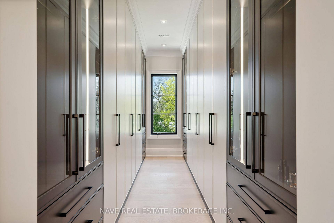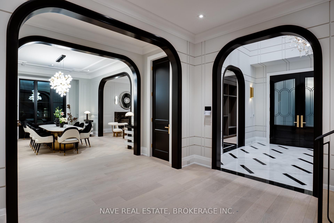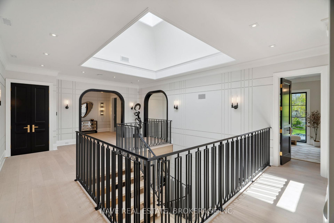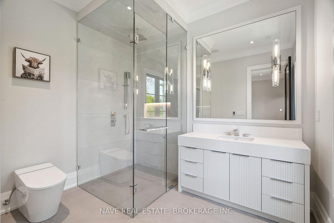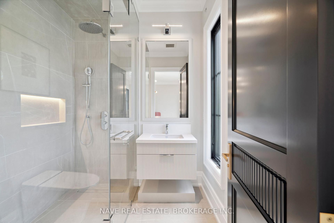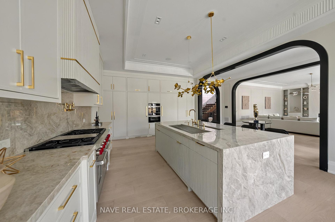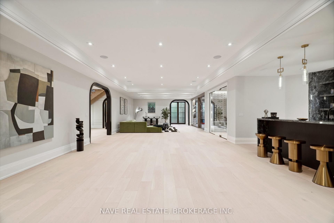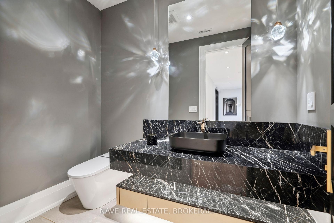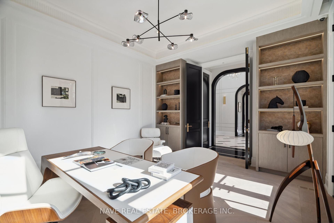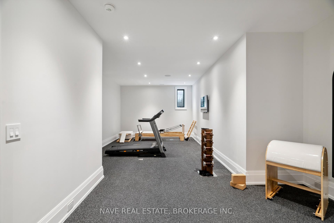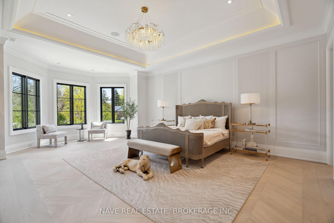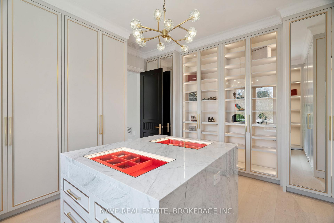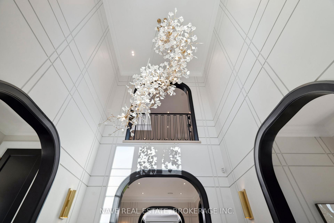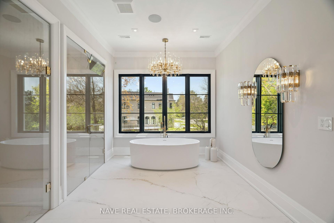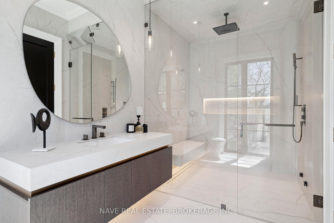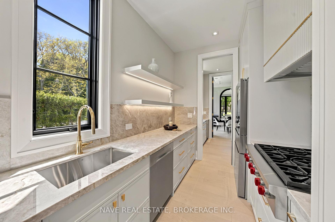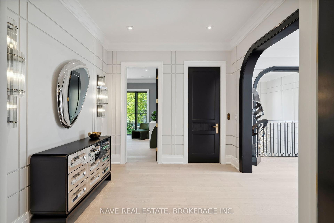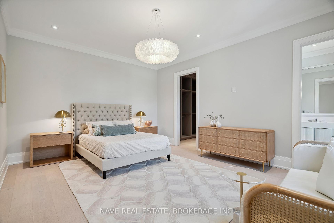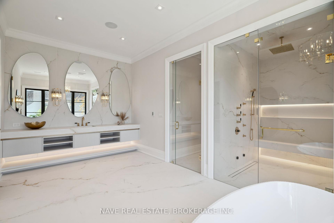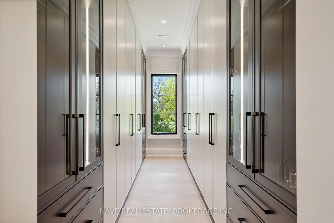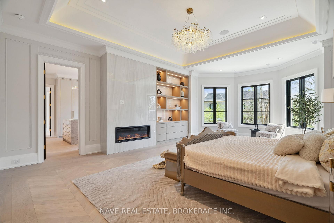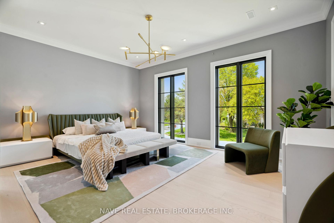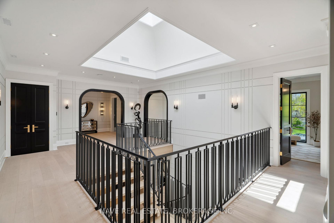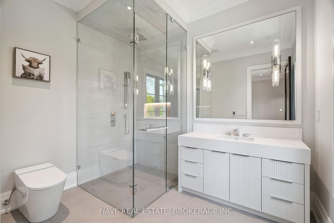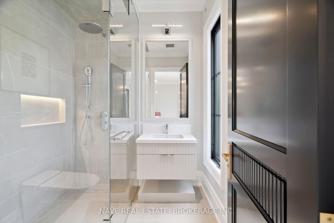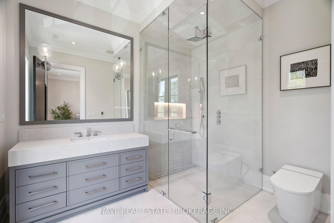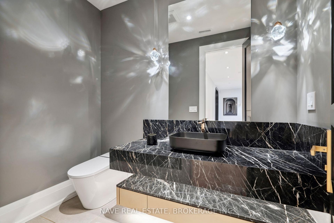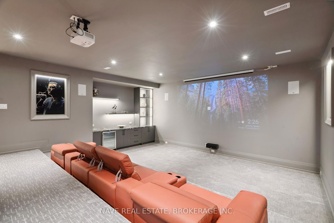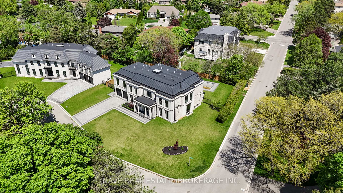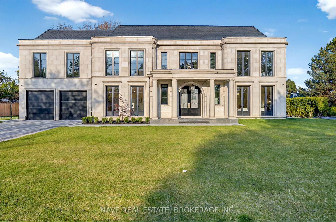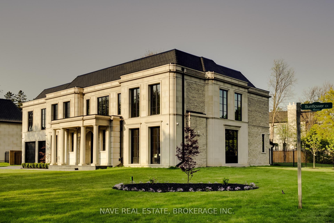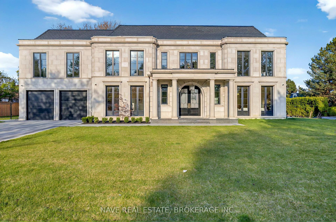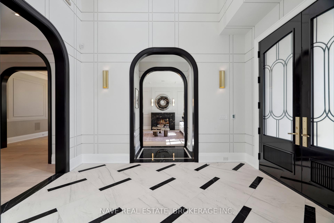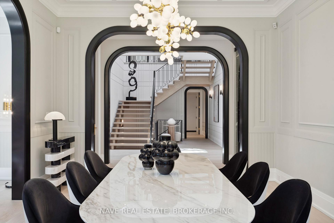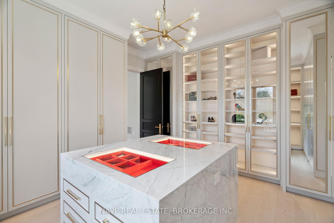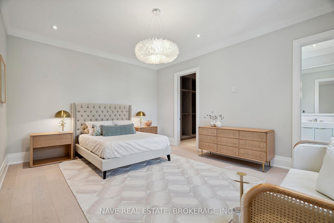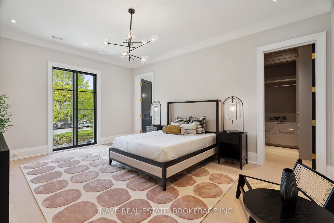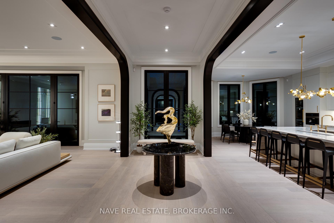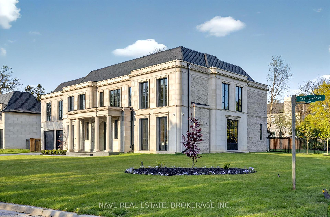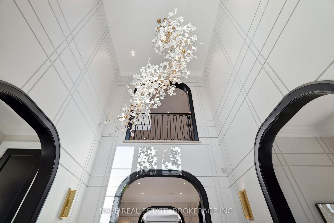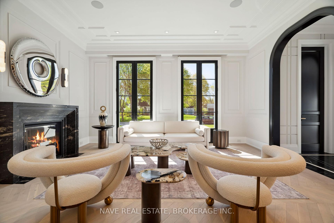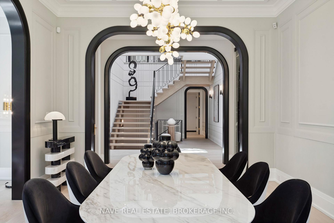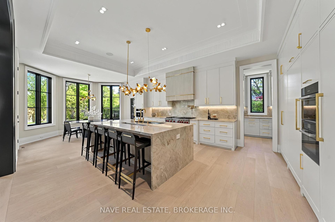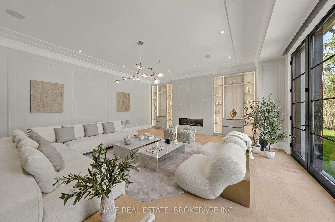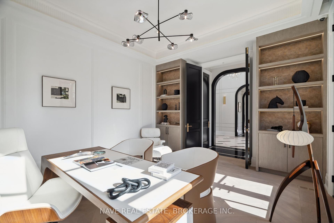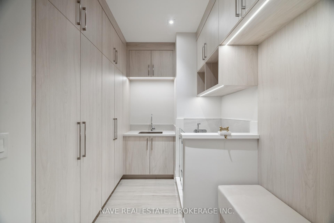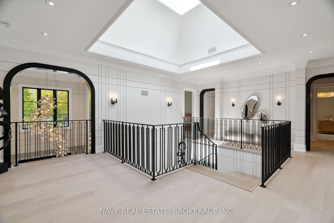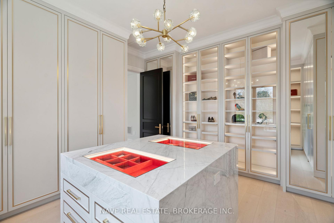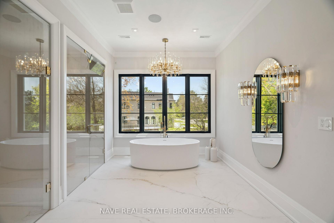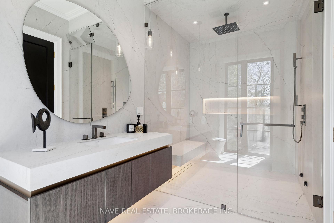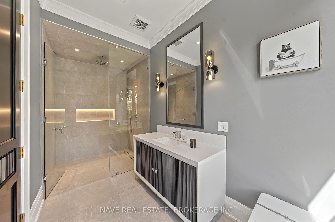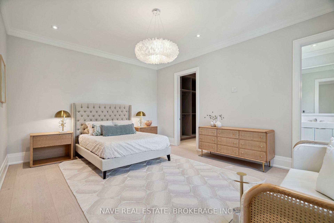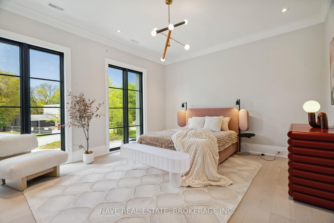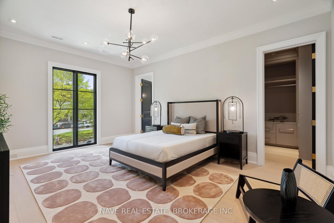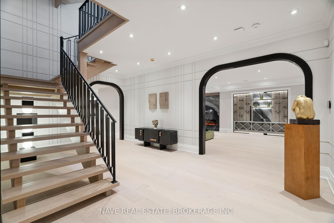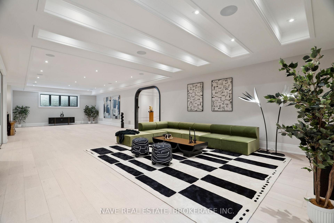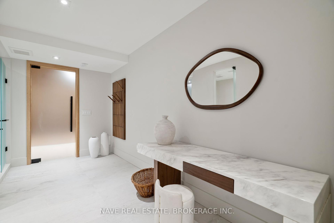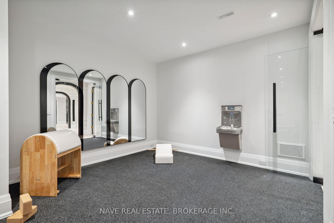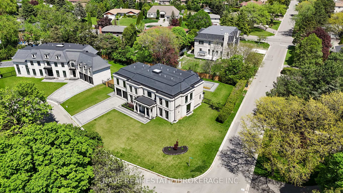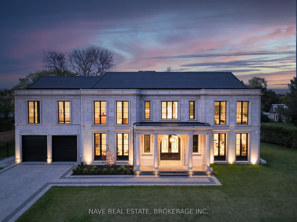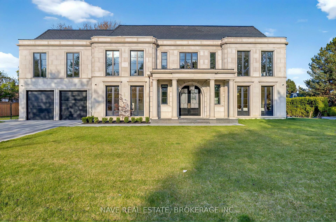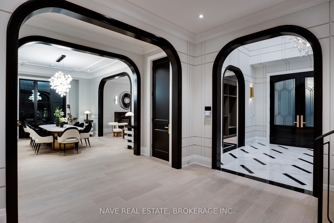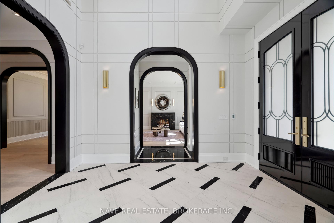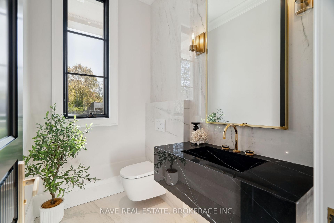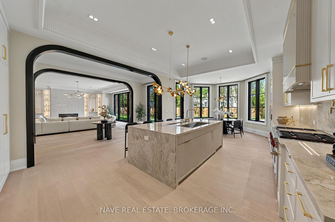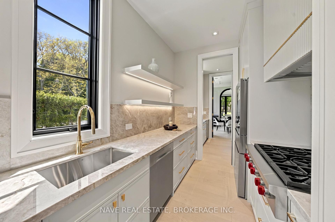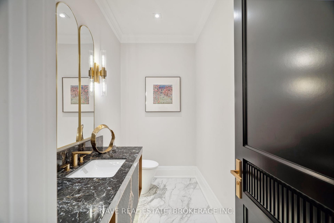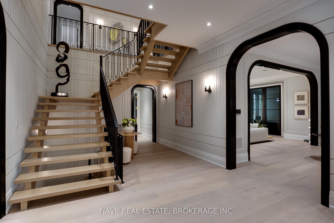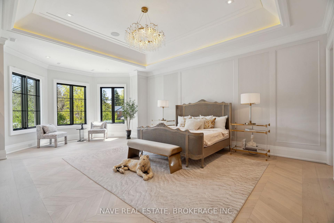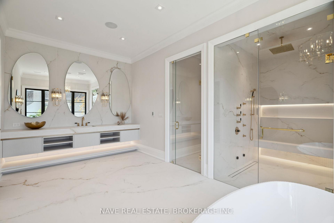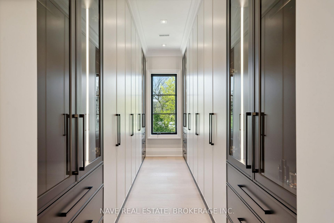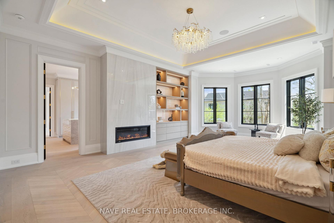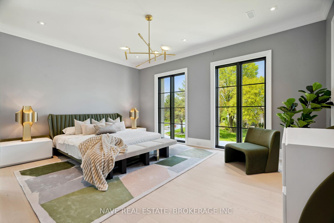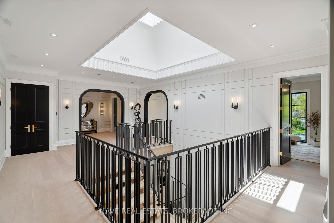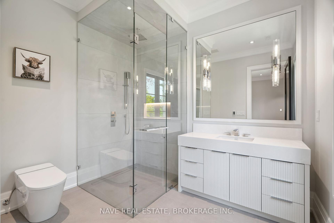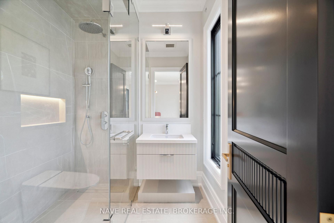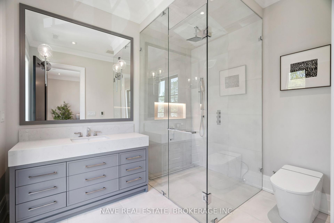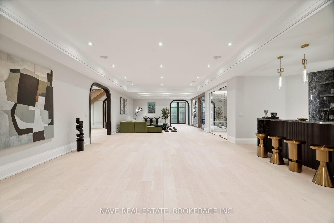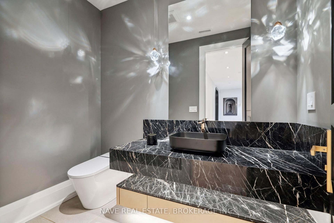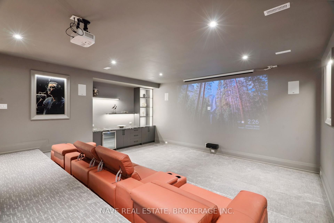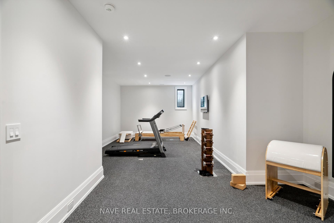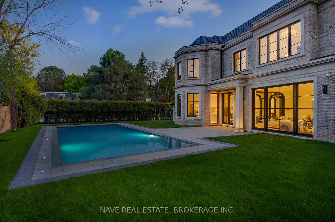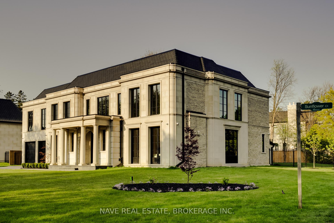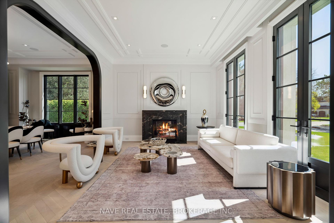$12,980,000
Available - For Sale
Listing ID: N12167993
1 Sunflower Cour , Markham, L3T 2W2, York
| A Masterpiece by Richard Wengle Architect Inc., Curated by Raphael Gomes Interiors. The Number 1 Sunflower Court is a branded built architectural gem nestled on a tranquil cul-de-sac in the prestigious Bayview Glen .This custom-designed estate flawlessly merges timeless design with cutting-edge innovation, showcasing the signature vision of world-renowned architecture and Interior designer the King & Queens true sanctuary featuring a spacious lounge area, dual spa-inspired bathrooms, and separate custom his-and-hers walk-in closets. The Prince and Princes Bedroom; each complete with a private spa ensuite. An entertainers dream with an open-concept chefs gourmet kitchen boasting Miele appliances: 36" fridge/freezer, built-in coffee station, microwave, oven, and a 48 Wolf gas cooktop. Butler kitchen with a full appliance set completes the culinary space. This magnificent mansion with Elevated 10-ft ceilings and dual high-efficiency furnaces ensure optimal comfort and air circulation throughout leads us to a Radiant heated floors flow through a spacious recreation zone, wet bar, full gym, sauna, and sunlit lounge with walk-up access to the ambience pool area. State of art theatre room is the perfect place to relax and spend quality entertainment time inside of your luxury heaven sums up one of a kind luxurious experiences. |
| Price | $12,980,000 |
| Taxes: | $8023.00 |
| Assessment Year: | 2024 |
| Occupancy: | Vacant |
| Address: | 1 Sunflower Cour , Markham, L3T 2W2, York |
| Directions/Cross Streets: | Bayview Ave/Steeles Ave E |
| Rooms: | 15 |
| Rooms +: | 6 |
| Bedrooms: | 5 |
| Bedrooms +: | 1 |
| Family Room: | T |
| Basement: | Full, Finished wit |
| Level/Floor | Room | Length(ft) | Width(ft) | Descriptions | |
| Room 1 | Ground | Living Ro | 13.97 | 16.99 | Cathedral Ceiling(s), Gas Fireplace, Window Floor to Ceil |
| Room 2 | Ground | Dining Ro | 19.98 | 13.97 | Crown Moulding, Window Floor to Ceil, Broadloom |
| Room 3 | Ground | Kitchen | 24.99 | 15.97 | Marble Counter, B/I Ctr-Top Stove, B/I Fridge |
| Room 4 | Ground | Family Ro | 26.96 | 21.98 | Overlooks Pool, Stone Fireplace, B/I Shelves |
| Room 5 | Ground | Study | 13.97 | 16.99 | B/I Shelves, SW View, Cathedral Ceiling(s) |
| Room 6 | Ground | Breakfast | 6.99 | 13.97 | Overlooks Pool, B/I Appliances, Cathedral Ceiling(s) |
| Room 7 | Ground | Mud Room | 7.97 | 7.97 | B/I Vanity, Porcelain Floor, B/I Shelves |
| Room 8 | Second | Primary B | 26.96 | 17.97 | Walk-In Closet(s), Floor/Ceil Fireplace, Walk-In Bath |
| Room 9 | Second | Bedroom 2 | 17.97 | 14.99 | 5 Pc Ensuite, Walk-In Closet(s), Window Floor to Ceil |
| Room 10 | Second | Bedroom 3 | 14.99 | 15.97 | 5 Pc Ensuite, Walk-In Closet(s), Overlooks Garden |
| Room 11 | Second | Bedroom 4 | 17.97 | 13.97 | 5 Pc Ensuite, Cathedral Ceiling(s), Walk-In Closet(s) |
| Room 12 | Second | Bedroom 5 | 17.97 | 13.97 | 5 Pc Ensuite, Window Floor to Ceil, SW View |
| Room 13 | Basement | Recreatio | 53.96 | 19.98 | Hardwood Floor, B/I Bar, Electric Fireplace |
| Room 14 | Basement | Exercise | 53.96 | 19.98 | Bay Window, B/I Appliances, Cushion Floor |
| Room 15 | Basement | Media Roo | 78.72 | 78.72 | Bar Sink, B/I Shelves, Built-in Speakers |
| Washroom Type | No. of Pieces | Level |
| Washroom Type 1 | 9 | Second |
| Washroom Type 2 | 5 | Second |
| Washroom Type 3 | 2 | Ground |
| Washroom Type 4 | 5 | Basement |
| Washroom Type 5 | 2 | Basement |
| Total Area: | 0.00 |
| Approximatly Age: | New |
| Property Type: | Detached |
| Style: | 2-Storey |
| Exterior: | Stone |
| Garage Type: | Attached |
| (Parking/)Drive: | Private Tr |
| Drive Parking Spaces: | 6 |
| Park #1 | |
| Parking Type: | Private Tr |
| Park #2 | |
| Parking Type: | Private Tr |
| Pool: | Outdoor |
| Other Structures: | Playground, Sa |
| Approximatly Age: | New |
| Approximatly Square Footage: | 5000 + |
| Property Features: | Arts Centre, Clear View |
| CAC Included: | N |
| Water Included: | N |
| Cabel TV Included: | N |
| Common Elements Included: | N |
| Heat Included: | N |
| Parking Included: | N |
| Condo Tax Included: | N |
| Building Insurance Included: | N |
| Fireplace/Stove: | Y |
| Heat Type: | Forced Air |
| Central Air Conditioning: | Central Air |
| Central Vac: | Y |
| Laundry Level: | Syste |
| Ensuite Laundry: | F |
| Elevator Lift: | True |
| Sewers: | Sewer |
| Water: | Water Sys |
| Water Supply Types: | Water System |
| Utilities-Cable: | Y |
| Utilities-Hydro: | A |
$
%
Years
This calculator is for demonstration purposes only. Always consult a professional
financial advisor before making personal financial decisions.
| Although the information displayed is believed to be accurate, no warranties or representations are made of any kind. |
| NAVE REAL ESTATE, BROKERAGE INC. |
|
|

Wally Islam
Real Estate Broker
Dir:
416-949-2626
Bus:
416-293-8500
Fax:
905-913-8585
| Virtual Tour | Book Showing | Email a Friend |
Jump To:
At a Glance:
| Type: | Freehold - Detached |
| Area: | York |
| Municipality: | Markham |
| Neighbourhood: | Bayview Glen |
| Style: | 2-Storey |
| Approximate Age: | New |
| Tax: | $8,023 |
| Beds: | 5+1 |
| Baths: | 12 |
| Fireplace: | Y |
| Pool: | Outdoor |
Locatin Map:
Payment Calculator:
