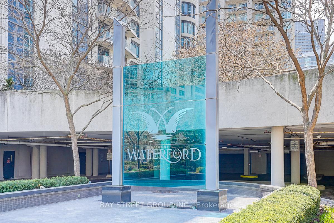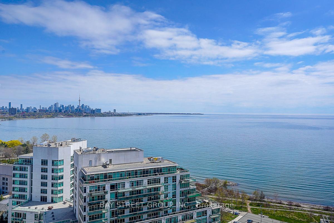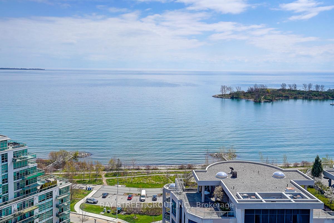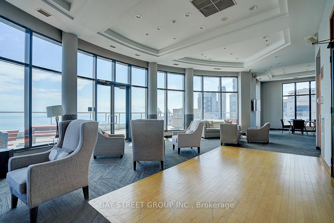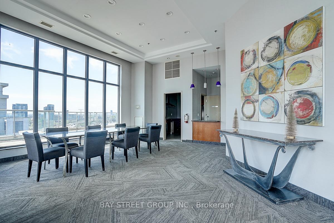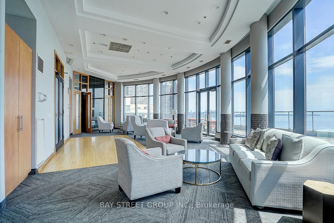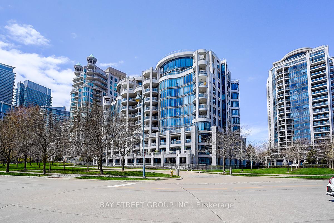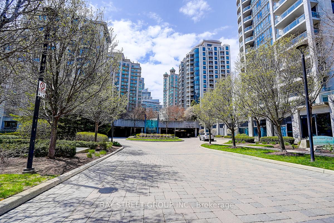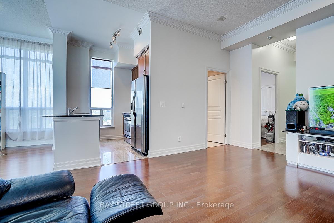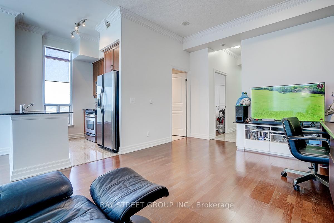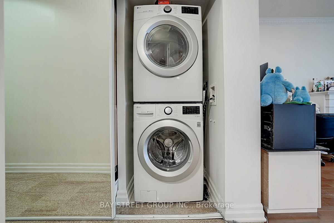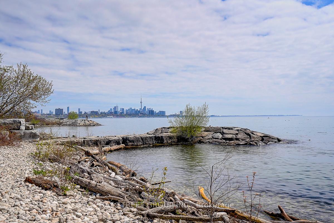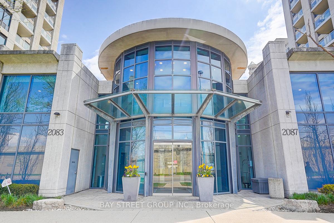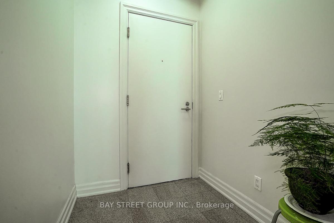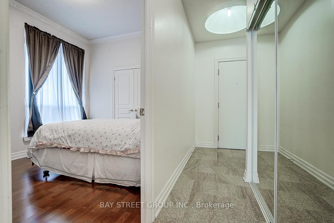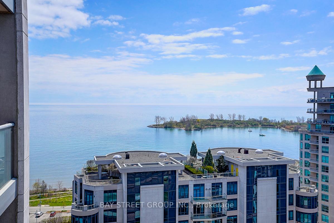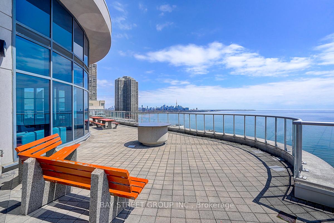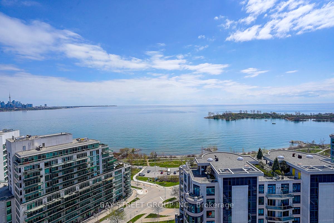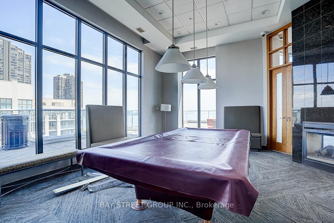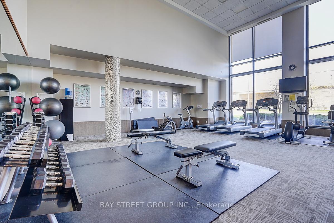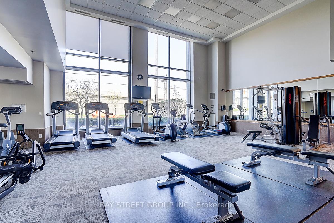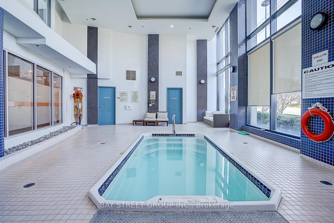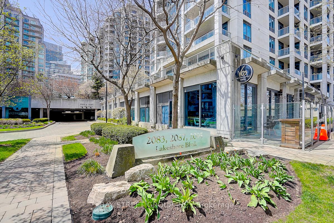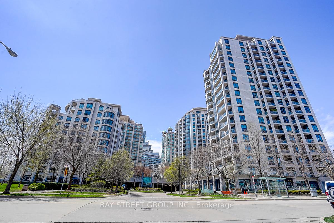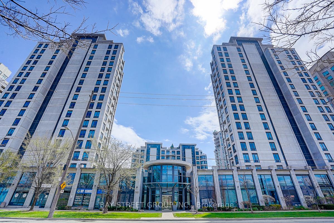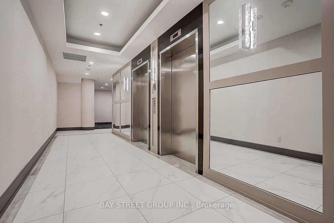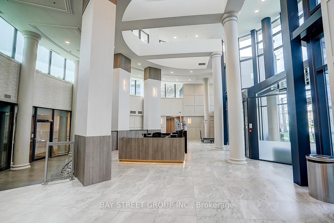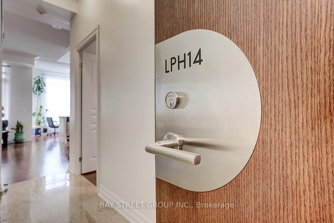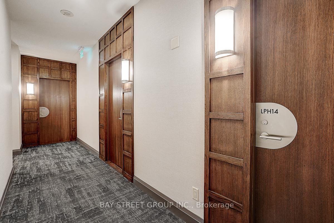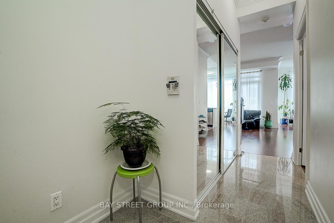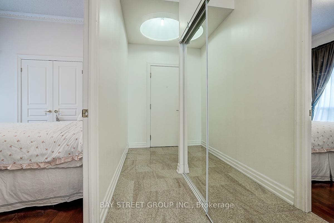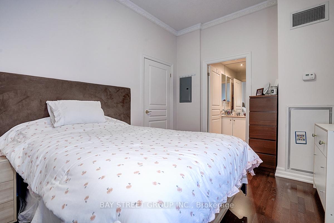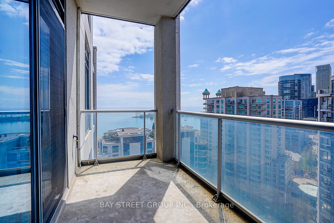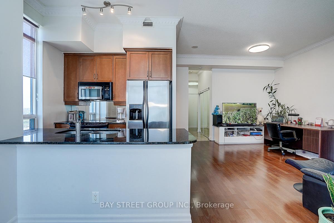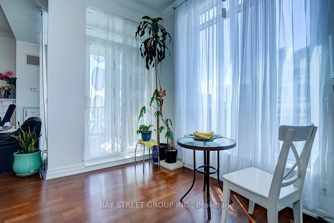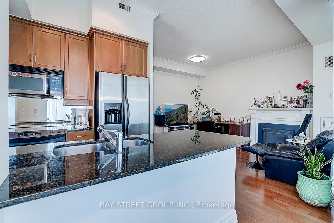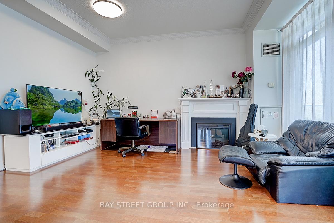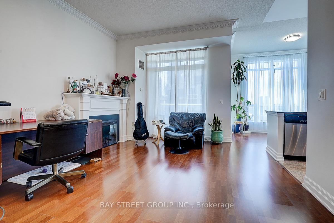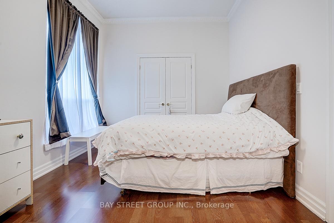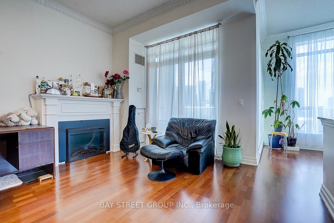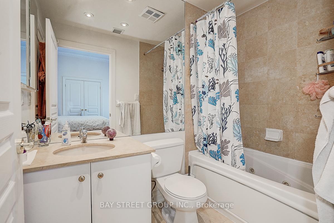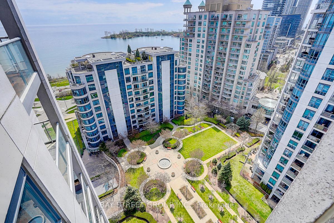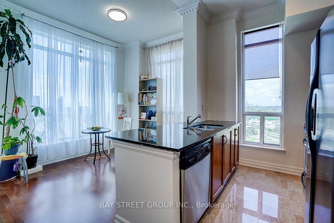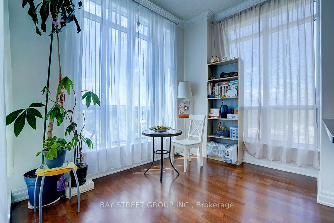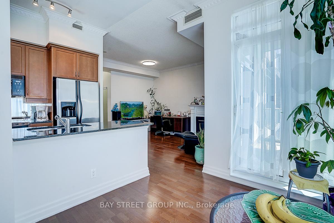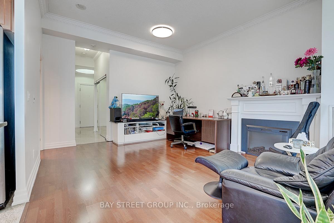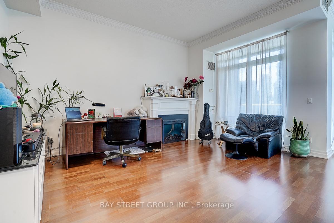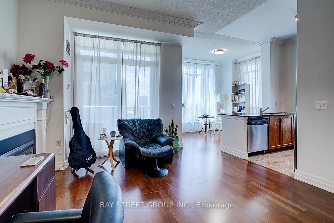$658,000
Available - For Sale
Listing ID: W12174452
2083 LAKE SHORE Boul West , Toronto, M8V 4G2, Toronto
| Welcome to Waterford! Experience luxury living in this spacious lower penthouse corner unit, featuring soaring 10 ft ceilings that create an airy and grand atmosphere. Meticulously maintained by its original owner, this 1-bedroom + den residence offers the space filled with natural light. Step onto your private balcony and take in the stunning lake views, plus Gas Hook-Up. The versatile den serves as an ideal home office. Enjoy an unbeatable location, just a short stroll to the Lake Waterfront trails, boardwalk, beaches, and restaurants, offering the perfect blend of nature and city living. Entertain in style with access to a large party room and a spectacular rooftop patio, boasting breathtaking panoramic views of Lake Ontario, the downtown skyline, and the iconic CN Tower. With quick access to the Gardiner Expressway and public transit, commuting is effortless. Don't miss this rare opportunity to embrace the best of waterfront living! |
| Price | $658,000 |
| Taxes: | $2488.48 |
| Occupancy: | Owner |
| Address: | 2083 LAKE SHORE Boul West , Toronto, M8V 4G2, Toronto |
| Postal Code: | M8V 4G2 |
| Province/State: | Toronto |
| Directions/Cross Streets: | Lake Shore Blvd W & Marine Parade Dr |
| Level/Floor | Room | Length(ft) | Width(ft) | Descriptions | |
| Room 1 | Flat | Living Ro | 16.07 | 13.22 | Fireplace, Combined w/Dining |
| Room 2 | Flat | Dining Ro | 16.07 | 13.22 | Combined w/Living |
| Room 3 | Flat | Kitchen | 8.4 | 7.61 | Window |
| Room 4 | Flat | Primary B | 12.4 | 10.2 | Closet, Window |
| Room 5 | Flat | Den | 7.97 | 10.76 | W/O To Balcony, Window |
| Washroom Type | No. of Pieces | Level |
| Washroom Type 1 | 4 | Flat |
| Washroom Type 2 | 0 | |
| Washroom Type 3 | 0 | |
| Washroom Type 4 | 0 | |
| Washroom Type 5 | 0 |
| Total Area: | 0.00 |
| Washrooms: | 1 |
| Heat Type: | Forced Air |
| Central Air Conditioning: | Central Air |
$
%
Years
This calculator is for demonstration purposes only. Always consult a professional
financial advisor before making personal financial decisions.
| Although the information displayed is believed to be accurate, no warranties or representations are made of any kind. |
| BAY STREET GROUP INC. |
|
|

Wally Islam
Real Estate Broker
Dir:
416-949-2626
Bus:
416-293-8500
Fax:
905-913-8585
| Virtual Tour | Book Showing | Email a Friend |
Jump To:
At a Glance:
| Type: | Com - Condo Apartment |
| Area: | Toronto |
| Municipality: | Toronto W06 |
| Neighbourhood: | Mimico |
| Style: | Apartment |
| Tax: | $2,488.48 |
| Maintenance Fee: | $955.75 |
| Beds: | 1+1 |
| Baths: | 1 |
| Fireplace: | Y |
Locatin Map:
Payment Calculator:
