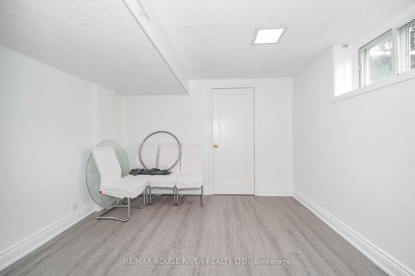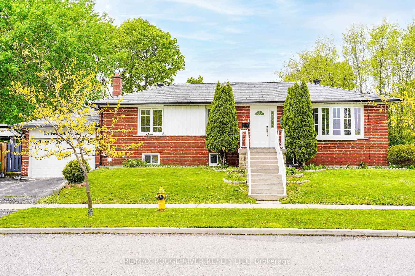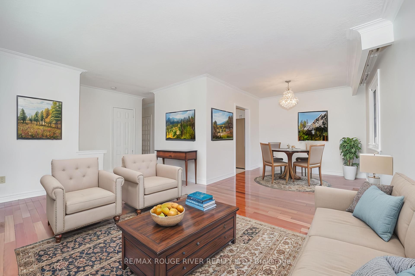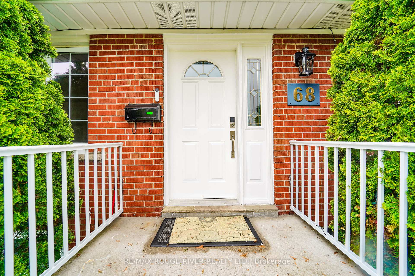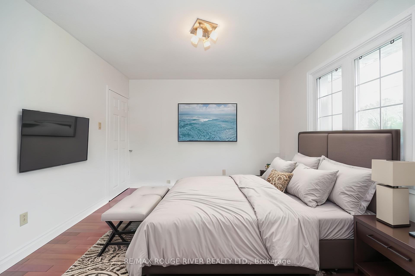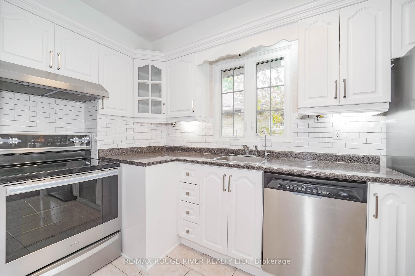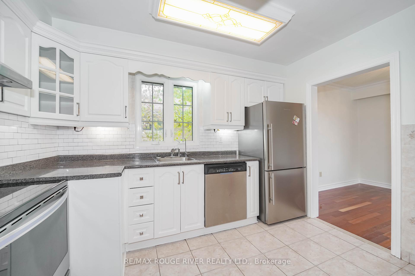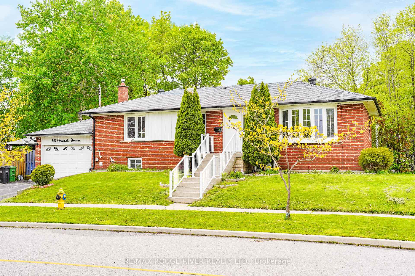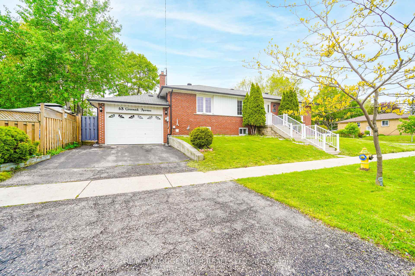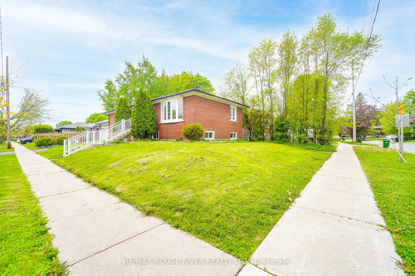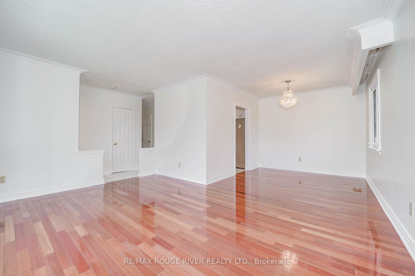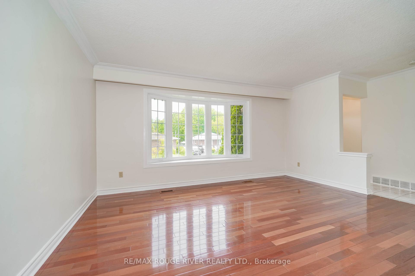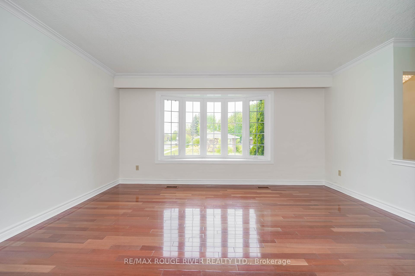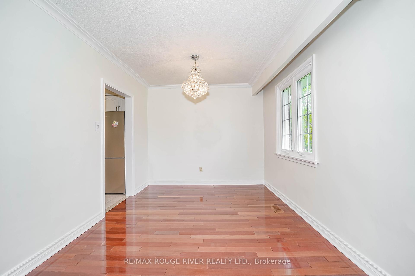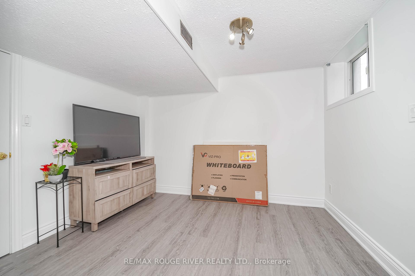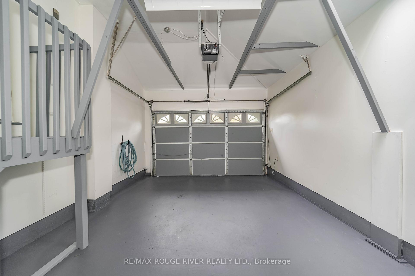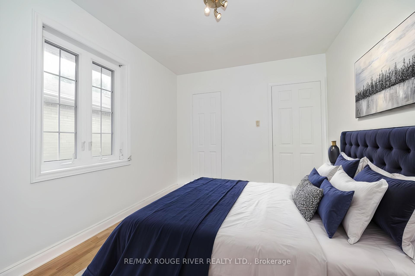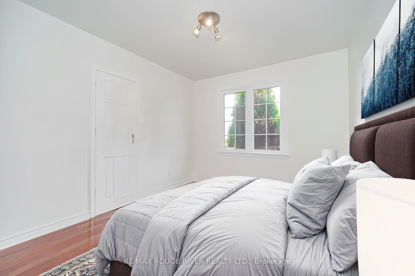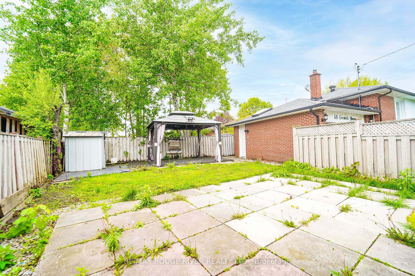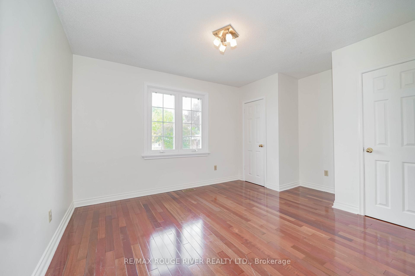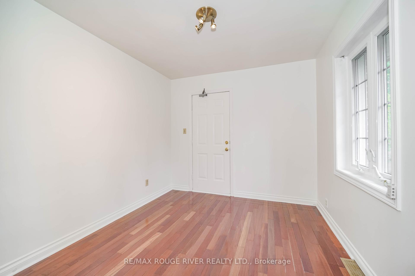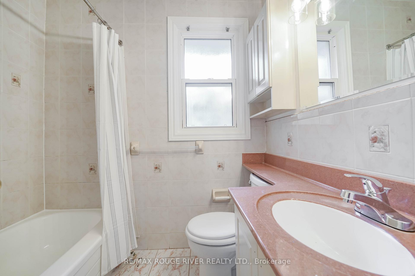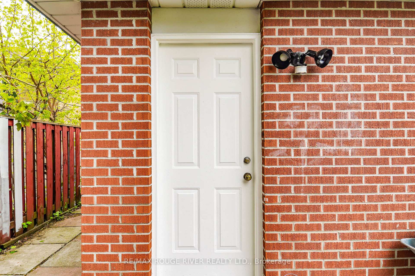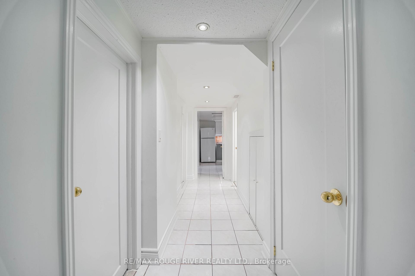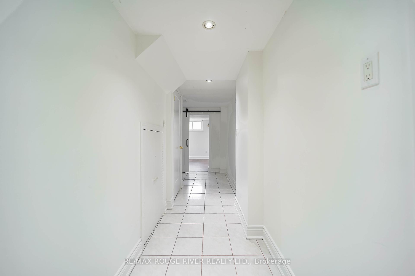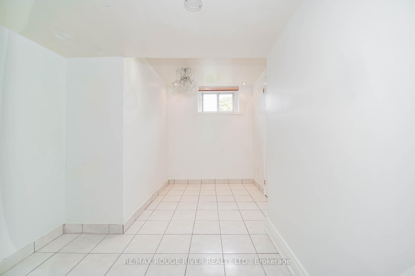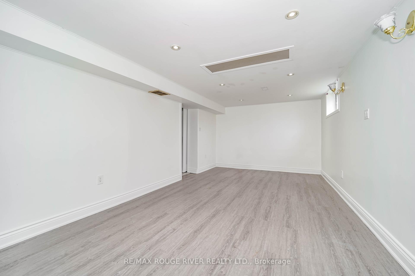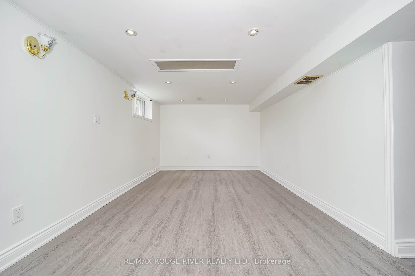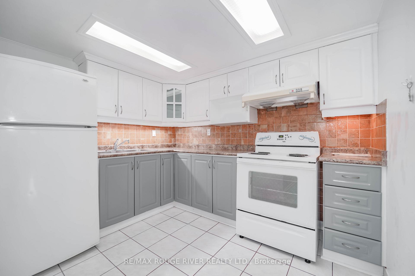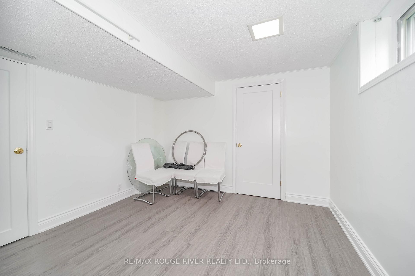$799,000
Available - For Sale
Listing ID: E12174125
68 Greenock Aven , Toronto, M1G 2Z9, Toronto
| Charming & Beautiful 3-Bedroom Bungalow nestled on a quiet, family-friendly street in the heart of Scarborough! Situated on a premium corner landscaped lot, this unique home offers curb appeal, comfort, and income potential. Step inside to find Brazilian cherry hardwood floors, an updated kitchen with stainless steel appliances, and a full washroom. Enjoy the convenience of a large attached garage with interior access and a walk-out from the bedroom to the garage and private backyard perfect for relaxing or entertaining.The newly upgraded finished basement features a separate entrance, 2 additional bedrooms, a full bath, and great potential for rental income or multi-generational living. Freshly painted throughout, so many more upgrades! This home is move-in ready! Walking Distance to Elementary & High Schools, Minutes to University of Toronto Scarborough & Centennial CollegeClose to Grocery Stores, TTC, Scarborough General Hospital, Hwy 401, Restaurants & Shops. Perfect for investors, first-time buyers, or extended families. Don't miss this opportunity to own a unique gem in a sought-after neighborhood! |
| Price | $799,000 |
| Taxes: | $3805.34 |
| Occupancy: | Owner |
| Address: | 68 Greenock Aven , Toronto, M1G 2Z9, Toronto |
| Directions/Cross Streets: | Markham/Ellesmere |
| Rooms: | 6 |
| Rooms +: | 4 |
| Bedrooms: | 3 |
| Bedrooms +: | 2 |
| Family Room: | F |
| Basement: | Finished, Separate Ent |
| Level/Floor | Room | Length(ft) | Width(ft) | Descriptions | |
| Room 1 | Main | Living Ro | 16.83 | 11.18 | Hardwood Floor, L-Shaped Room, Bay Window |
| Room 2 | Main | Dining Ro | 10.66 | 9.71 | Hardwood Floor, Combined w/Living |
| Room 3 | Main | Kitchen | 11.51 | 9.64 | Ceramic Floor, Modern Kitchen |
| Room 4 | Main | Primary B | 14.07 | 11.09 | Broadloom, Hardwood Floor |
| Room 5 | Main | Bedroom 2 | 11.15 | 9.87 | Hardwood Floor, W/O To Garage |
| Room 6 | Main | Bedroom 3 | 10.92 | 9.48 | Hardwood Floor, Closet |
| Room 7 | Basement | Living Ro | 20.5 | 11.28 | Broadloom, Window |
| Room 8 | Basement | Bedroom 4 | 10.92 | 9.48 | Broadloom, Window |
| Room 9 | Basement | Bedroom 5 | 10.17 | 9.87 | Broadloom, Window |
| Room 10 | Basement | Kitchen | 12.4 | 10.53 | Ceramic Floor, Window |
| Washroom Type | No. of Pieces | Level |
| Washroom Type 1 | 4 | |
| Washroom Type 2 | 0 | |
| Washroom Type 3 | 0 | |
| Washroom Type 4 | 0 | |
| Washroom Type 5 | 0 |
| Total Area: | 0.00 |
| Property Type: | Detached |
| Style: | Bungalow |
| Exterior: | Brick |
| Garage Type: | Attached |
| (Parking/)Drive: | Private |
| Drive Parking Spaces: | 2 |
| Park #1 | |
| Parking Type: | Private |
| Park #2 | |
| Parking Type: | Private |
| Pool: | None |
| Approximatly Square Footage: | < 700 |
| Property Features: | Golf, Hospital |
| CAC Included: | N |
| Water Included: | N |
| Cabel TV Included: | N |
| Common Elements Included: | N |
| Heat Included: | N |
| Parking Included: | N |
| Condo Tax Included: | N |
| Building Insurance Included: | N |
| Fireplace/Stove: | N |
| Heat Type: | Forced Air |
| Central Air Conditioning: | Central Air |
| Central Vac: | N |
| Laundry Level: | Syste |
| Ensuite Laundry: | F |
| Sewers: | Sewer |
$
%
Years
This calculator is for demonstration purposes only. Always consult a professional
financial advisor before making personal financial decisions.
| Although the information displayed is believed to be accurate, no warranties or representations are made of any kind. |
| RE/MAX ROUGE RIVER REALTY LTD. |
|
|

Wally Islam
Real Estate Broker
Dir:
416-949-2626
Bus:
416-293-8500
Fax:
905-913-8585
| Virtual Tour | Book Showing | Email a Friend |
Jump To:
At a Glance:
| Type: | Freehold - Detached |
| Area: | Toronto |
| Municipality: | Toronto E09 |
| Neighbourhood: | Woburn |
| Style: | Bungalow |
| Tax: | $3,805.34 |
| Beds: | 3+2 |
| Baths: | 2 |
| Fireplace: | N |
| Pool: | None |
Locatin Map:
Payment Calculator:
