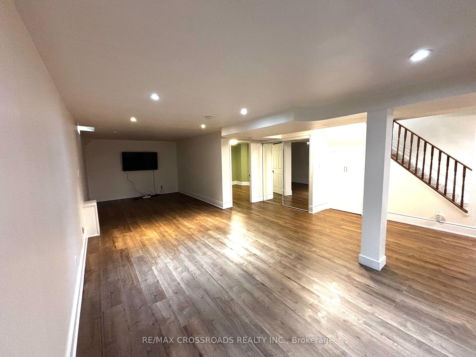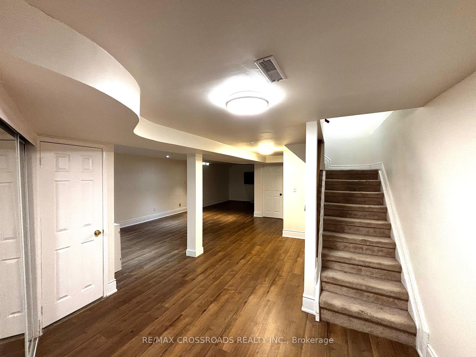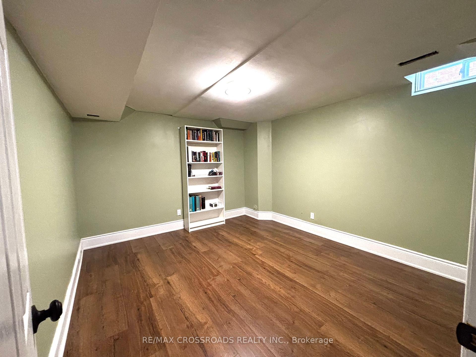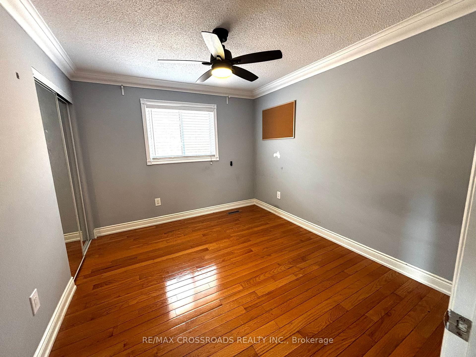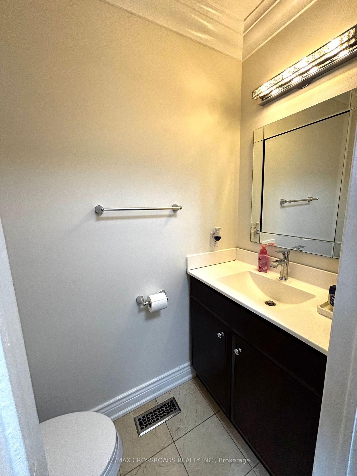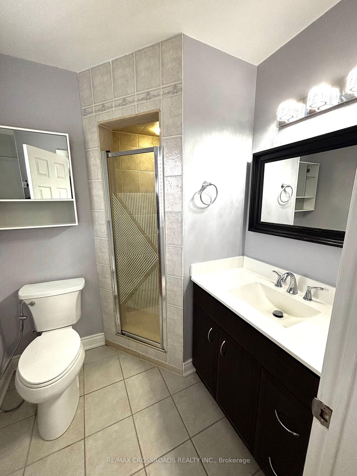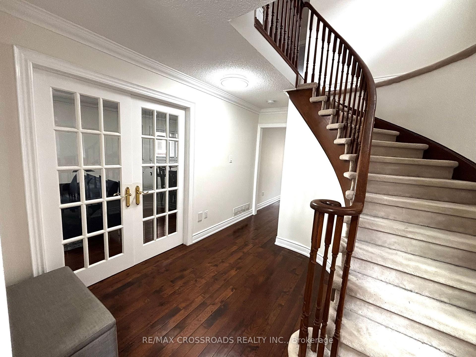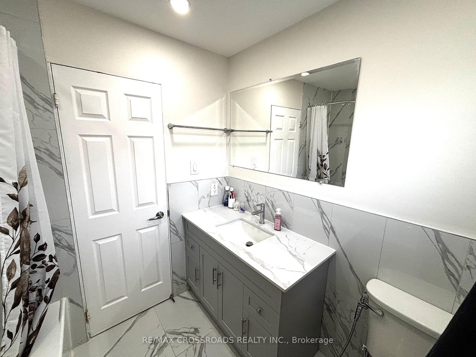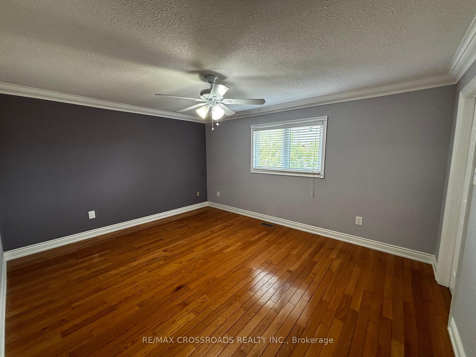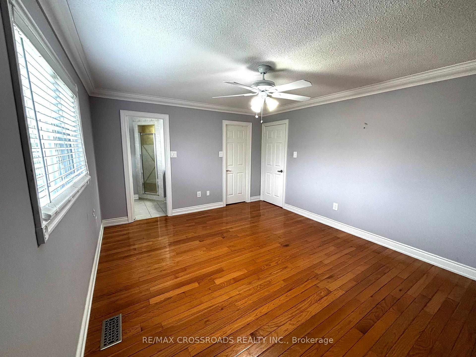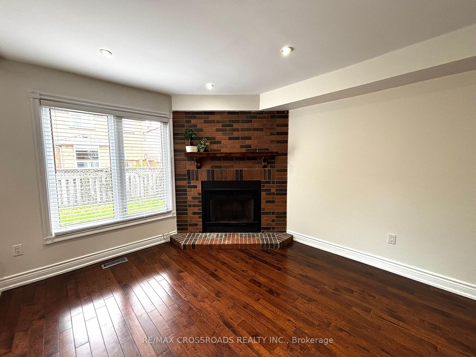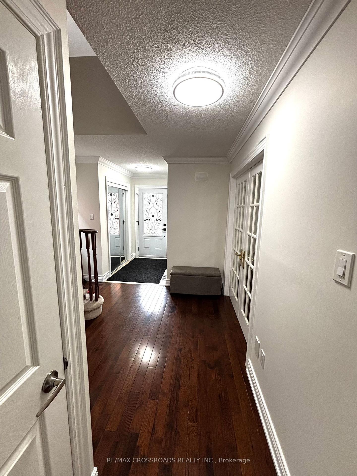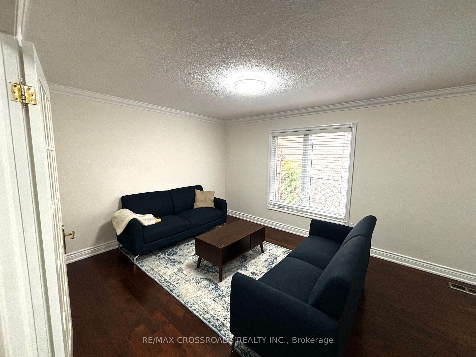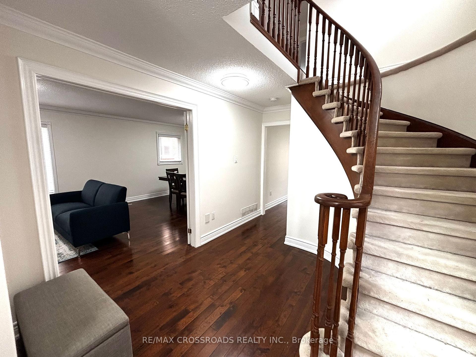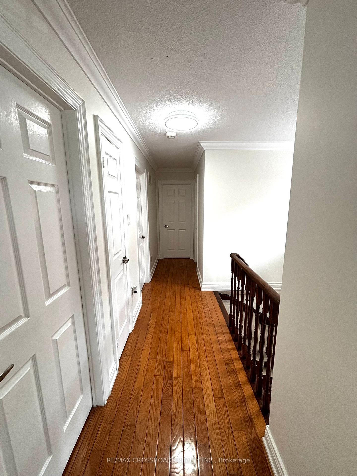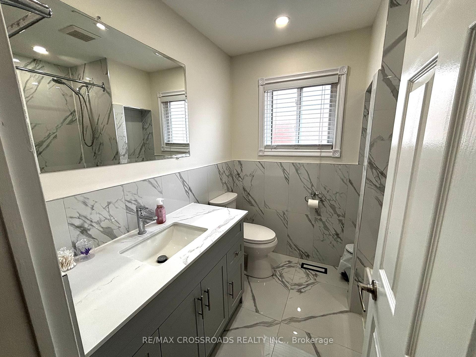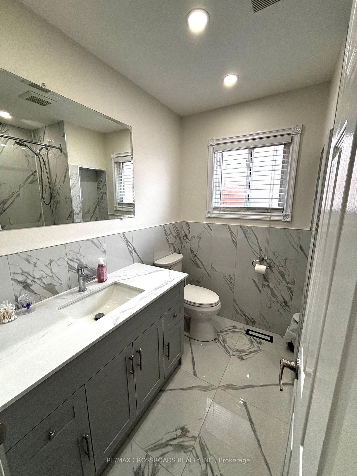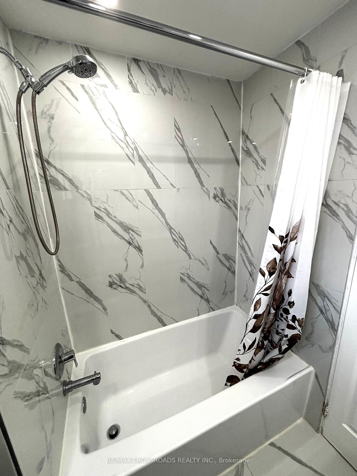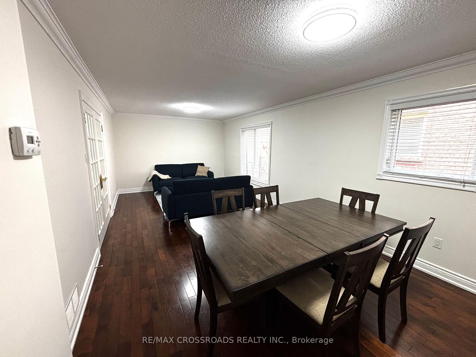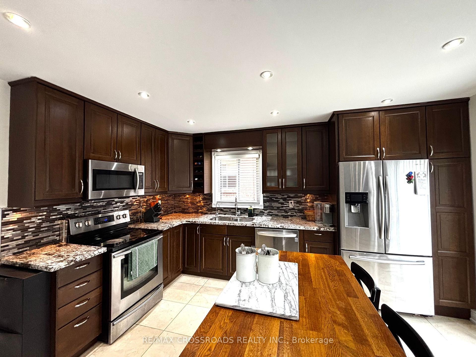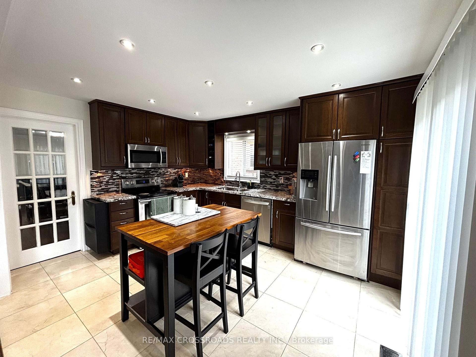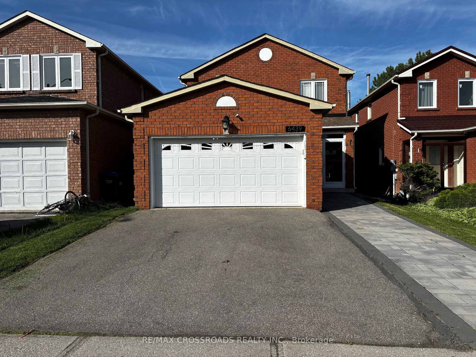$4,300
Available - For Rent
Listing ID: W12173599
6439 Longspur Road , Mississauga, L5N 6E4, Peel
| Welcome to your next home! This beautifully maintained and freshly updated house located on a quiet street and surrounded by top-rated schools, parks, and essential amenities, offers the perfect blend of comfort and style in one of Mississauga's most desirable neighbourhoods. With two newly renovated full bathrooms, modern light fixtures throughout, and a fresh coat of paint, the home is move-in ready and filled with natural light, this home also includes three parking spots for your convenience. The spacious layout includes four large bedrooms, Three full bathrooms, and a convenient powder room. The finished basement features a bonus bedroom and full bathroom-ideal for a home office, or extra storage. |
| Price | $4,300 |
| Taxes: | $0.00 |
| Occupancy: | Owner |
| Address: | 6439 Longspur Road , Mississauga, L5N 6E4, Peel |
| Directions/Cross Streets: | Britannia/Tenth Line |
| Rooms: | 11 |
| Bedrooms: | 4 |
| Bedrooms +: | 1 |
| Family Room: | T |
| Basement: | Finished |
| Furnished: | Unfu |
| Level/Floor | Room | Length(ft) | Width(ft) | Descriptions | |
| Room 1 | Main | Living Ro | 23.78 | 11.64 | Combined w/Dining, French Doors |
| Room 2 | Main | Dining Ro | 23.78 | 11.64 | Combined w/Living, French Doors |
| Room 3 | Main | Kitchen | 13.78 | 10.99 | Porcelain Floor, Stainless Steel Appl, W/O To Patio |
| Room 4 | Main | Family Ro | 18.7 | 10.5 | Fireplace, Overlook Patio |
| Room 5 | Second | Primary B | 15.09 | 12.14 | 3 Pc Ensuite, Walk-In Closet(s), Window |
| Room 6 | Second | Bedroom 2 | 13.12 | 11.32 | Large Closet, Window |
| Room 7 | Second | Bedroom 3 | 11.32 | 9.84 | Mirrored Closet, Window |
| Room 8 | Second | Bedroom 4 | 10.5 | 8.86 | Window, Closet |
| Room 9 | Basement | Bedroom | 12.46 | 11.15 | Window |
| Room 10 | Basement | Recreatio | 30.18 | 18.04 | 3 Pc Bath, Open Concept |
| Room 11 | Basement | Laundry | Ceramic Floor |
| Washroom Type | No. of Pieces | Level |
| Washroom Type 1 | 2 | Main |
| Washroom Type 2 | 3 | Second |
| Washroom Type 3 | 4 | Second |
| Washroom Type 4 | 3 | Basement |
| Washroom Type 5 | 0 |
| Total Area: | 0.00 |
| Approximatly Age: | 16-30 |
| Property Type: | Detached |
| Style: | 2-Storey |
| Exterior: | Brick |
| Garage Type: | Attached |
| (Parking/)Drive: | Private |
| Drive Parking Spaces: | 3 |
| Park #1 | |
| Parking Type: | Private |
| Park #2 | |
| Parking Type: | Private |
| Pool: | None |
| Laundry Access: | In Basement |
| Approximatly Age: | 16-30 |
| Approximatly Square Footage: | 2000-2500 |
| Property Features: | Park, Public Transit |
| CAC Included: | Y |
| Water Included: | N |
| Cabel TV Included: | N |
| Common Elements Included: | N |
| Heat Included: | N |
| Parking Included: | Y |
| Condo Tax Included: | N |
| Building Insurance Included: | N |
| Fireplace/Stove: | Y |
| Heat Type: | Forced Air |
| Central Air Conditioning: | Central Air |
| Central Vac: | N |
| Laundry Level: | Syste |
| Ensuite Laundry: | F |
| Sewers: | Sewer |
| Utilities-Cable: | N |
| Utilities-Hydro: | N |
| Although the information displayed is believed to be accurate, no warranties or representations are made of any kind. |
| RE/MAX CROSSROADS REALTY INC. |
|
|

Wally Islam
Real Estate Broker
Dir:
416-949-2626
Bus:
416-293-8500
Fax:
905-913-8585
| Book Showing | Email a Friend |
Jump To:
At a Glance:
| Type: | Freehold - Detached |
| Area: | Peel |
| Municipality: | Mississauga |
| Neighbourhood: | Lisgar |
| Style: | 2-Storey |
| Approximate Age: | 16-30 |
| Beds: | 4+1 |
| Baths: | 4 |
| Fireplace: | Y |
| Pool: | None |
Locatin Map:
