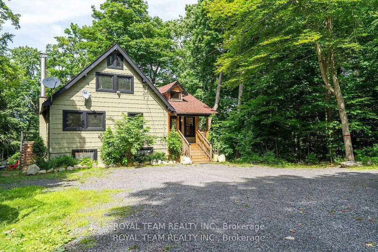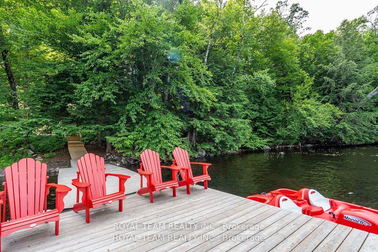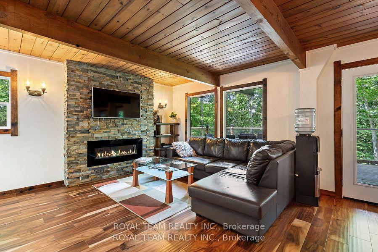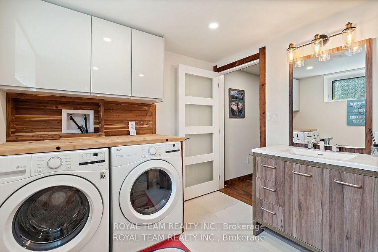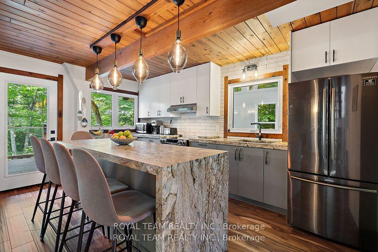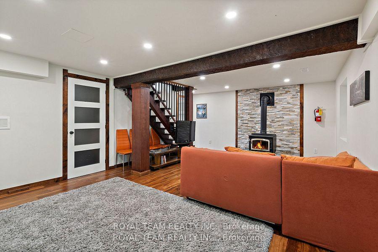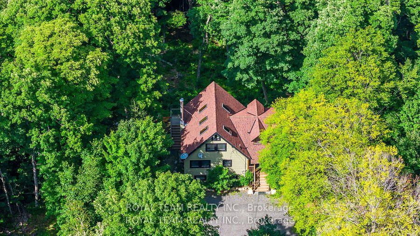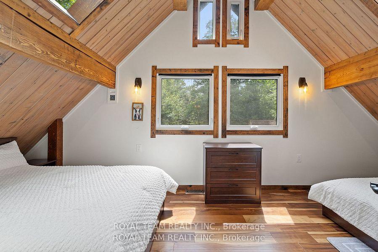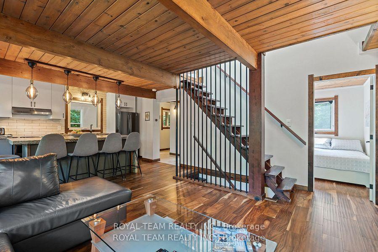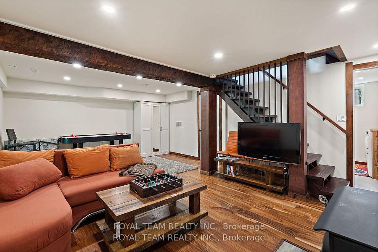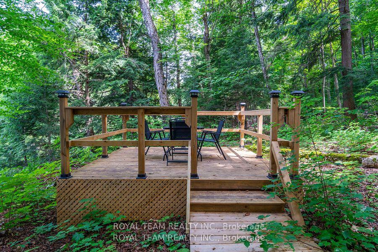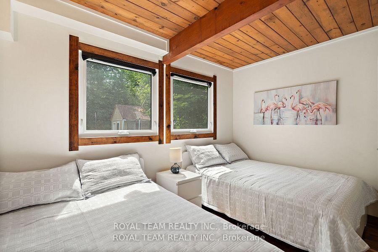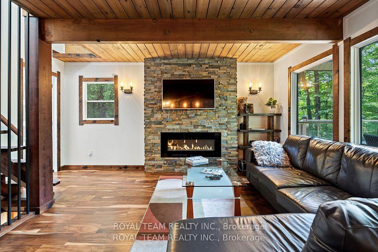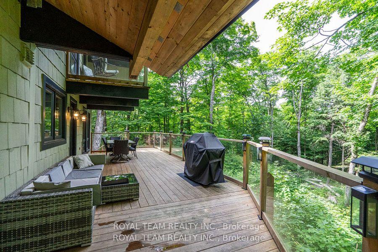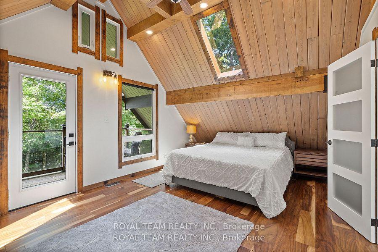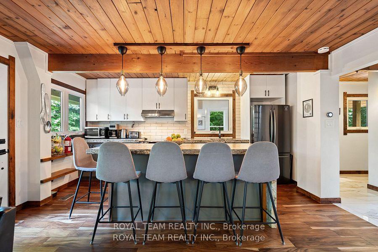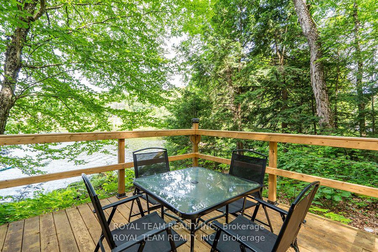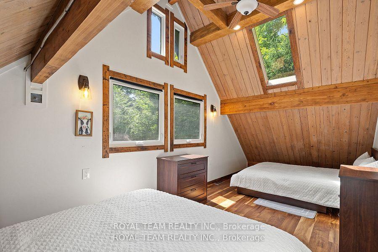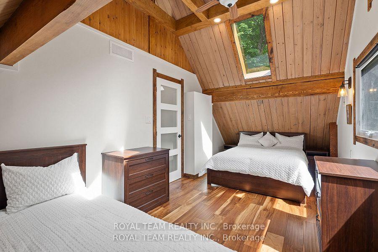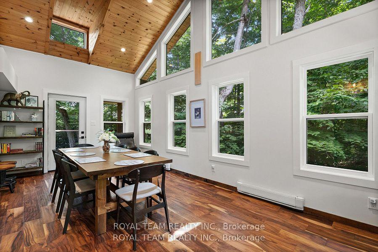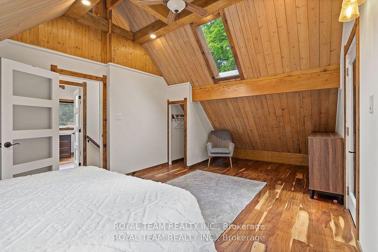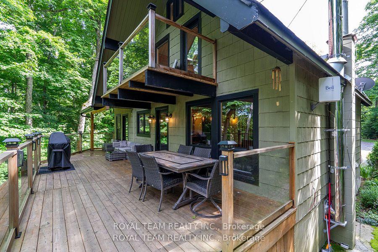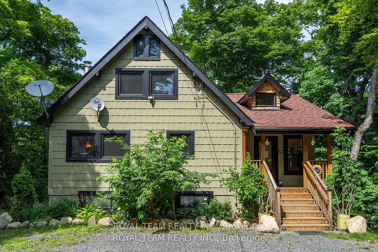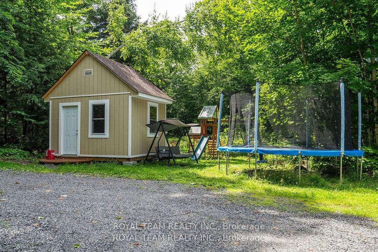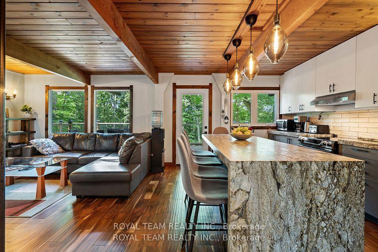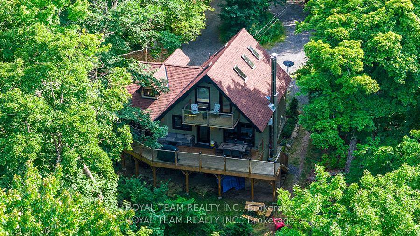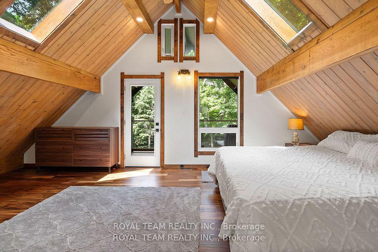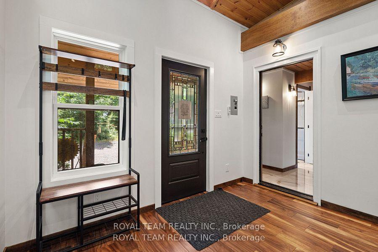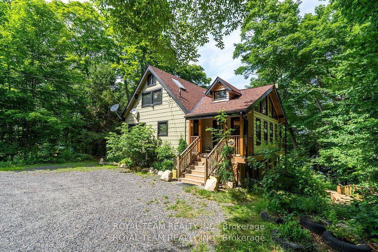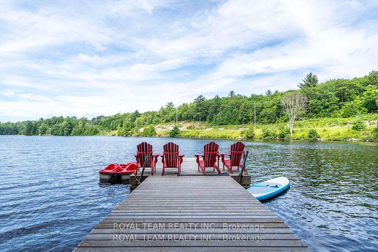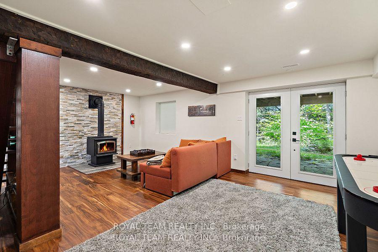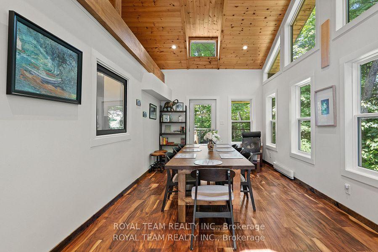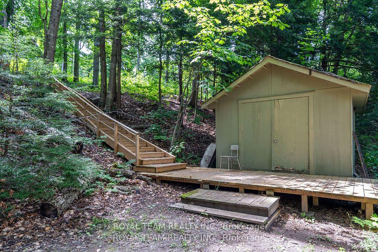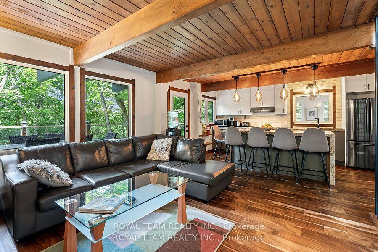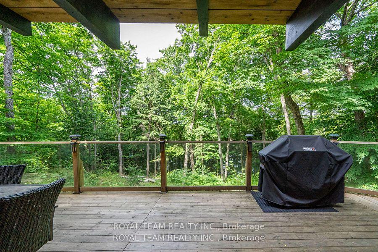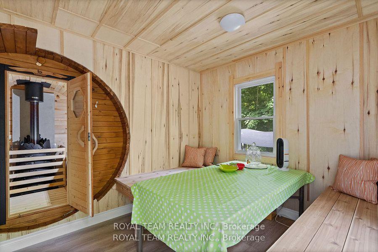$1,350,000
Available - For Sale
Listing ID: X12174420
12 Hayhoe Road , Seguin, P0C 1H0, Parry Sound
| Welcome To This Bright Year Round Waterfront Fully renovated in 2020 Home on Silver Lake inthe heart of Muskoka ! Private 5.659 acres of mature trees with 390 feet of the amaizing lakefrontage. 2150 sqft living space with 3 bedrooms , 3 washrooms and W/O basement. Muskoka styledining room, cozy family room with gas firepalce, open concept kitchen, guest bedroom and 4 Pcwashroom on the main floor. Kitchen with stainless steels applianses, breakfast bar, kitchenisland, w/o to huge deck spanning across the front of the building/ overlooking the lake. Openbeamed vaulted ceilings w/large principal bedroom w/walk out to the balcony, 3rd bedroom & 2pc bath on the second floor. Engineered hardwood flooring & large marble floor tiles, customwood trim, upgraded doors & windows, ceiling fans & elegant lighting. The property has extensive hardwood/private drive circular driveway/natural sand bottom waterfront /dock system/single dry boathouse/ new stairs to the lake, new deck at the lakebeach. Close to the town of MacTier, Port Carling, Parry Sound. Only 2 hrs North of the GTA on a private year round road, & close to snowmobile, hikingtrails, restaurants, shopping, Lake Joseph and Georgian Bay. |
| Price | $1,350,000 |
| Taxes: | $2469.03 |
| Occupancy: | Owner |
| Address: | 12 Hayhoe Road , Seguin, P0C 1H0, Parry Sound |
| Acreage: | 5-9.99 |
| Directions/Cross Streets: | Lake Joseph Road to Hayhoe Road |
| Rooms: | 10 |
| Bedrooms: | 3 |
| Bedrooms +: | 0 |
| Family Room: | T |
| Basement: | Finished wit, Walk-Out |
| Level/Floor | Room | Length(ft) | Width(ft) | Descriptions | |
| Room 1 | Main | Dining Ro | 16.4 | 9.84 | Open Concept, Large Window, W/O To Deck |
| Room 2 | Main | Family Ro | 13.12 | 13.12 | Electric Fireplace, W/O To Deck, Combined w/Living |
| Room 3 | Main | Kitchen | 13.12 | 6.56 | Modern Kitchen, Stainless Steel Appl, Breakfast Bar |
| Room 4 | Main | Bedroom 3 | 8.2 | 8.2 | B/I Closet, Large Window |
| Room 5 | Second | Primary B | 13.12 | 13.12 | B/I Closet, Large Window, W/O To Balcony |
| Room 6 | Second | Bedroom 2 | 13.12 | 13.12 | Large Window |
| Room 7 | Basement | Living Ro | 19.68 | 13.12 | W/O To Yard, 4 Pc Bath |
| Washroom Type | No. of Pieces | Level |
| Washroom Type 1 | 4 | Main |
| Washroom Type 2 | 2 | Second |
| Washroom Type 3 | 4 | Basement |
| Washroom Type 4 | 0 | |
| Washroom Type 5 | 0 |
| Total Area: | 0.00 |
| Approximatly Age: | 0-5 |
| Property Type: | Detached |
| Style: | 2-Storey |
| Exterior: | Wood |
| Garage Type: | None |
| (Parking/)Drive: | Circular D |
| Drive Parking Spaces: | 8 |
| Park #1 | |
| Parking Type: | Circular D |
| Park #2 | |
| Parking Type: | Circular D |
| Park #3 | |
| Parking Type: | Private |
| Pool: | None |
| Other Structures: | Garden Shed |
| Approximatly Age: | 0-5 |
| Approximatly Square Footage: | 1100-1500 |
| Property Features: | Beach, Lake Access |
| CAC Included: | N |
| Water Included: | N |
| Cabel TV Included: | N |
| Common Elements Included: | N |
| Heat Included: | N |
| Parking Included: | N |
| Condo Tax Included: | N |
| Building Insurance Included: | N |
| Fireplace/Stove: | Y |
| Heat Type: | Forced Air |
| Central Air Conditioning: | Central Air |
| Central Vac: | N |
| Laundry Level: | Syste |
| Ensuite Laundry: | F |
| Sewers: | Septic |
| Water: | Drilled W |
| Water Supply Types: | Drilled Well |
| Utilities-Hydro: | Y |
$
%
Years
This calculator is for demonstration purposes only. Always consult a professional
financial advisor before making personal financial decisions.
| Although the information displayed is believed to be accurate, no warranties or representations are made of any kind. |
| ROYAL TEAM REALTY INC. |
|
|

Wally Islam
Real Estate Broker
Dir:
416-949-2626
Bus:
416-293-8500
Fax:
905-913-8585
| Virtual Tour | Book Showing | Email a Friend |
Jump To:
At a Glance:
| Type: | Freehold - Detached |
| Area: | Parry Sound |
| Municipality: | Seguin |
| Neighbourhood: | Seguin |
| Style: | 2-Storey |
| Approximate Age: | 0-5 |
| Tax: | $2,469.03 |
| Beds: | 3 |
| Baths: | 3 |
| Fireplace: | Y |
| Pool: | None |
Locatin Map:
Payment Calculator:
