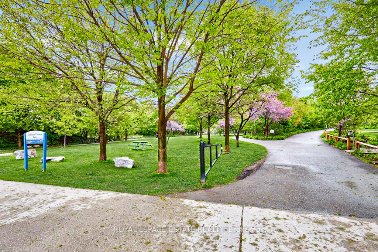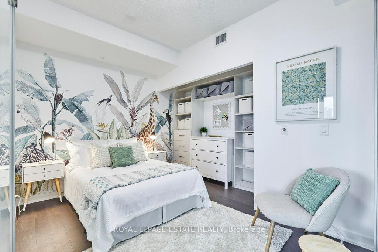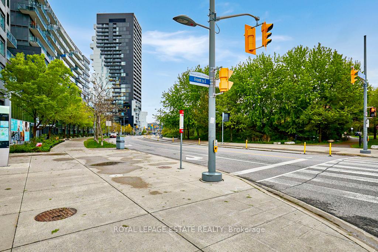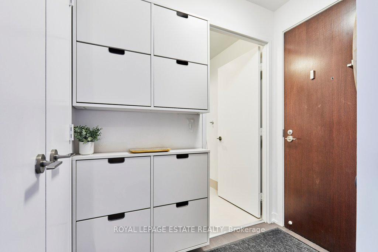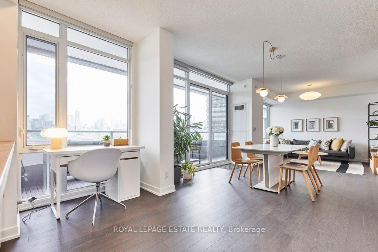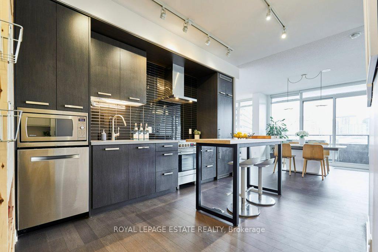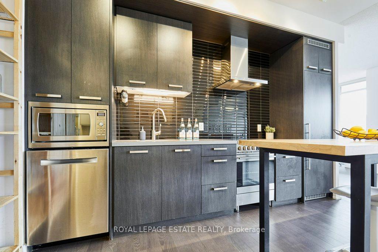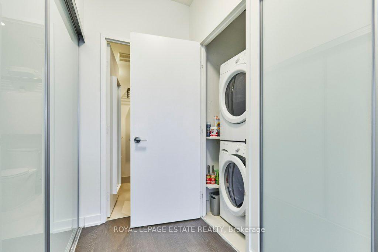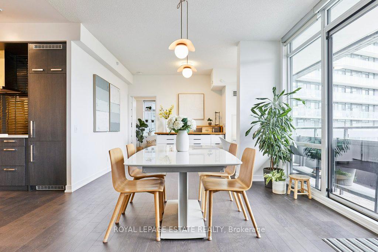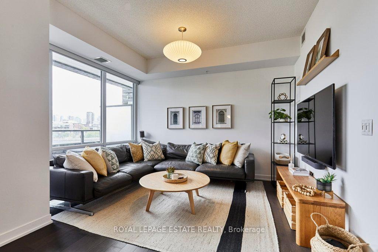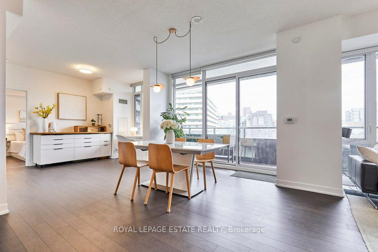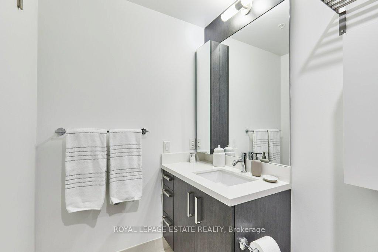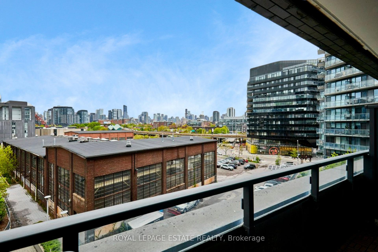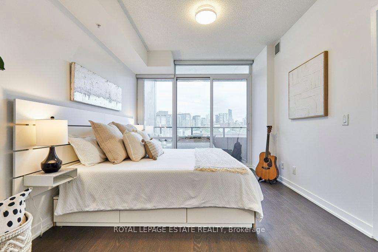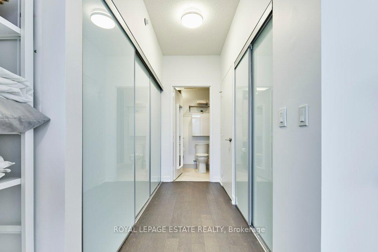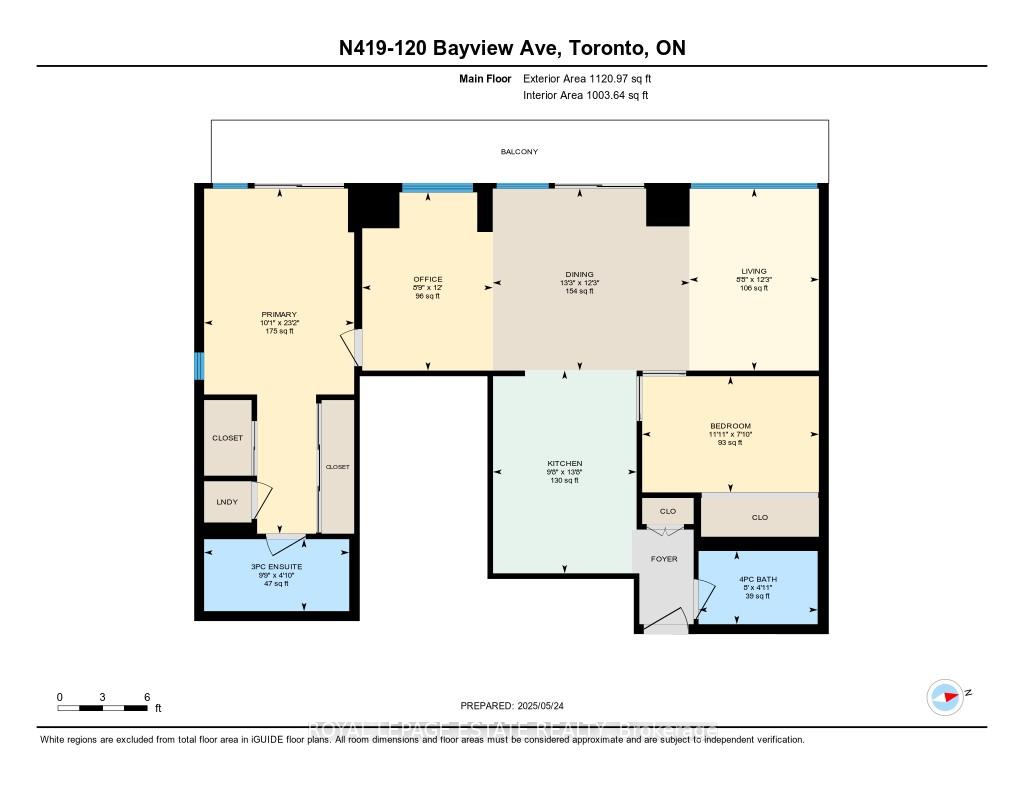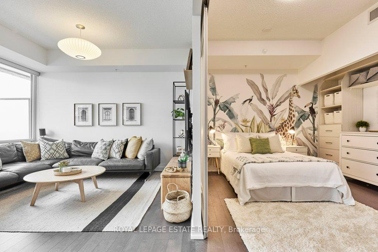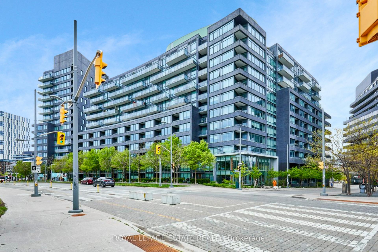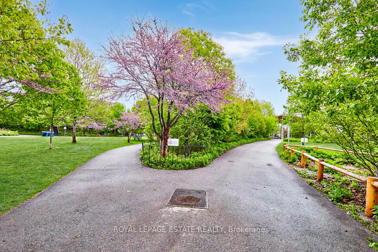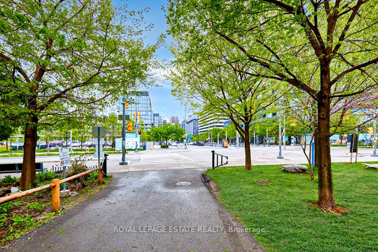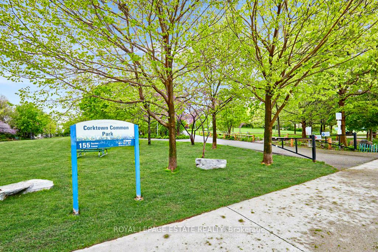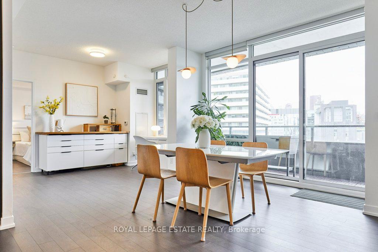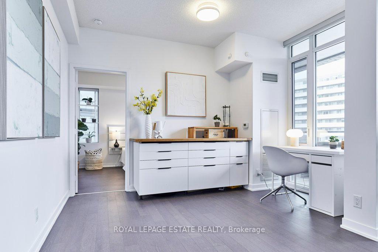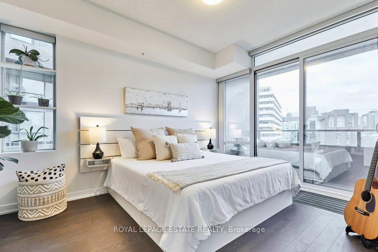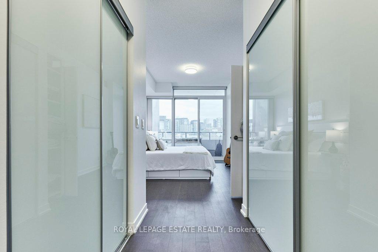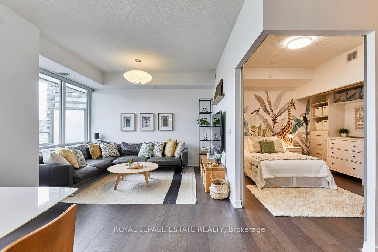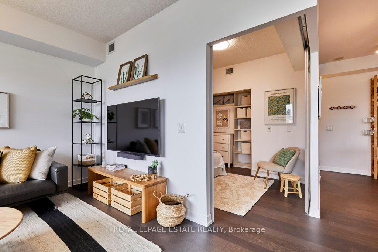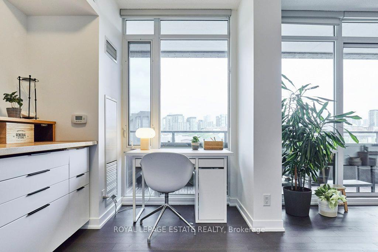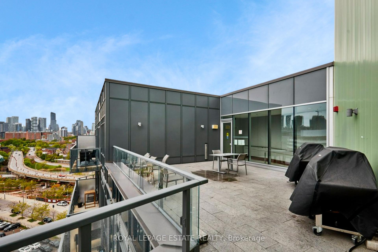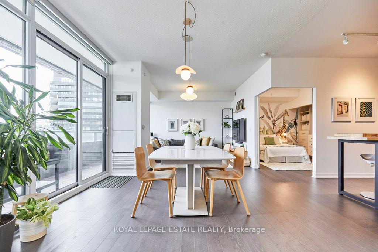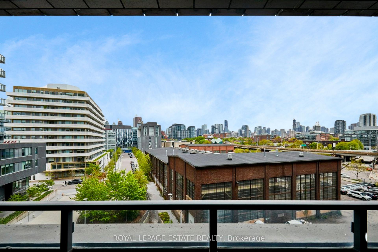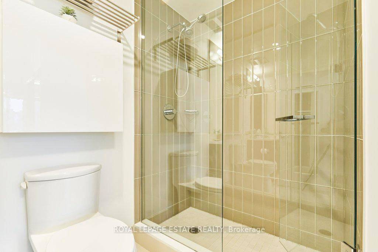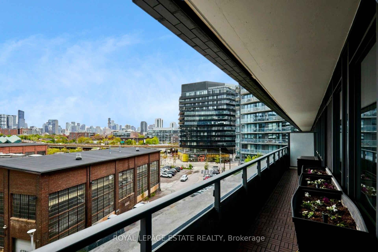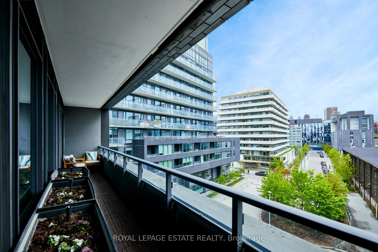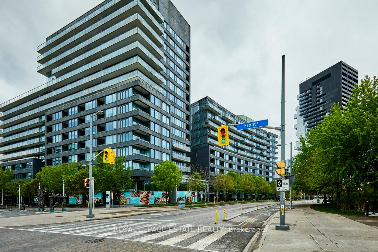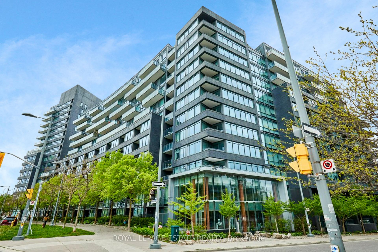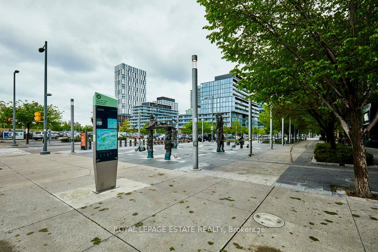$1,069,900
Available - For Sale
Listing ID: C12173869
120 Bayview Aven , Toronto, M5A 0G4, Toronto
| Modern, urban living meets natural serenity in Canary Park. Who says a condo can't have it all? This rare, oversized end-unit in the heart of Toronto's Canary District offers the perfect blend of space, style, and convenience. Featuring 2+1 bedrooms, 2 bathrooms, and an impressive 1,100+ sq. ft. of open-concept living, parking for 2 cars and 2 lockers. Enjoy floor-to-ceiling windows and a massive balcony (183 sf) that spans the entire length of the unit, ideal for morning coffee or evening entertaining with unobstructed daytime views and romantic city lights at night. The smart split-bedroom layout includes a versatile den, great for a home office or media area. The large king sized primary is not to be missed with lots of closet space and custom closet organizers, laundry and 3 piece ensuite bath. The second bedroom features sliding doors and a large closet that also has a custom closet solutions. This units does not have any wasted space, with a perfect sized entryway, hall closet and shoe storage, your living area feels bright, open and spacious. You'll also appreciate the rare bonus of 2 parking spaces (tandem), 2 lockers, and 2 bike racks conveniently located right beside parking spots, a true downtown luxury. Located steps from Corktown Common Park and minutes to the Distillery District, local shops, cafes, the YMCA, and restaurants, this condo offers the best of city living within a peaceful, community-focused neighbourhood. Brilliant, quick access to the DVP and Gardiner ensures the entire city is within easy reach. Don't miss this opportunity to own a unique, spacious suite in one of Toronto's most thoughtfully planned and desirable communities. The amenities are the topper with roof top BBQ, outdoor pool, yoga room, gym, guest suites, meeting rooms, Ping Pong & Party room, dog bath and more. |
| Price | $1,069,900 |
| Taxes: | $4848.21 |
| Occupancy: | Owner |
| Address: | 120 Bayview Aven , Toronto, M5A 0G4, Toronto |
| Postal Code: | M5A 0G4 |
| Province/State: | Toronto |
| Directions/Cross Streets: | Bayview and Front St E |
| Level/Floor | Room | Length(ft) | Width(ft) | Descriptions | |
| Room 1 | Main | Kitchen | 13.61 | 9.64 | Laminate, Open Concept |
| Room 2 | Main | Living Ro | 12.23 | 8.69 | Combined w/Dining, West View, Laminate |
| Room 3 | Main | Dining Ro | 13.22 | 12.23 | Combined w/Living, Walk-Out, Open Concept |
| Room 4 | Main | Den | 11.97 | 8.76 | Window Floor to Ceil, Combined w/Dining |
| Room 5 | Main | Primary B | 23.19 | 10.07 | Walk-In Closet(s), 3 Pc Ensuite, Walk-Out |
| Room 6 | Main | Bedroom | 11.87 | 7.81 | Closet, Sliding Doors, Closet Organizers |
| Washroom Type | No. of Pieces | Level |
| Washroom Type 1 | 4 | Main |
| Washroom Type 2 | 3 | Main |
| Washroom Type 3 | 0 | |
| Washroom Type 4 | 0 | |
| Washroom Type 5 | 0 |
| Total Area: | 0.00 |
| Sprinklers: | Conc |
| Washrooms: | 2 |
| Heat Type: | Forced Air |
| Central Air Conditioning: | Central Air |
$
%
Years
This calculator is for demonstration purposes only. Always consult a professional
financial advisor before making personal financial decisions.
| Although the information displayed is believed to be accurate, no warranties or representations are made of any kind. |
| ROYAL LEPAGE ESTATE REALTY |
|
|

Wally Islam
Real Estate Broker
Dir:
416-949-2626
Bus:
416-293-8500
Fax:
905-913-8585
| Virtual Tour | Book Showing | Email a Friend |
Jump To:
At a Glance:
| Type: | Com - Condo Apartment |
| Area: | Toronto |
| Municipality: | Toronto C08 |
| Neighbourhood: | Waterfront Communities C8 |
| Style: | Apartment |
| Tax: | $4,848.21 |
| Maintenance Fee: | $1,182.81 |
| Beds: | 2+1 |
| Baths: | 2 |
| Fireplace: | N |
Locatin Map:
Payment Calculator:
