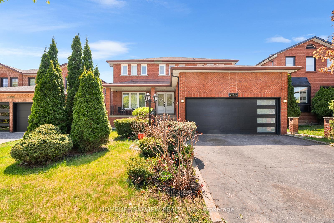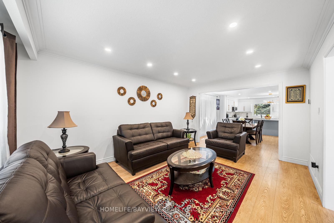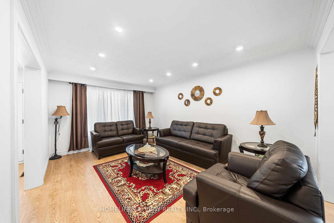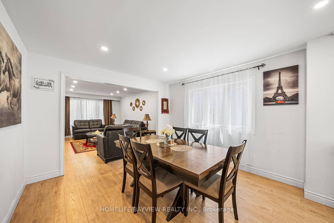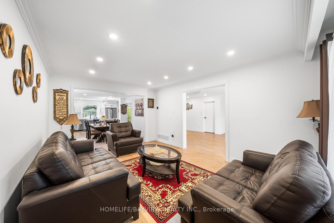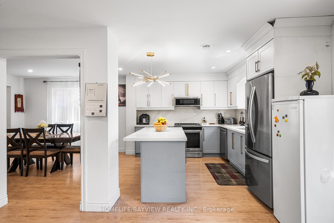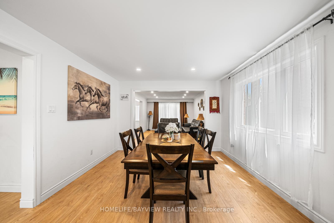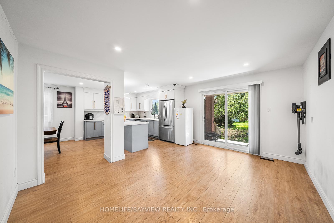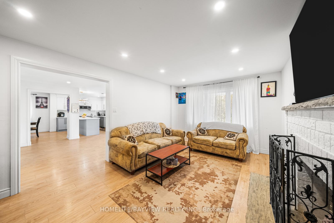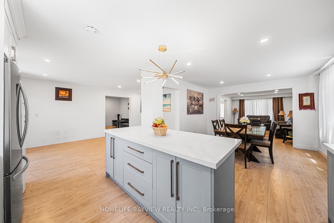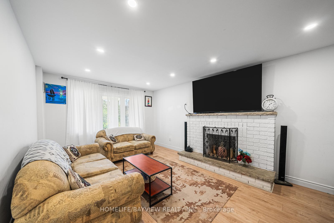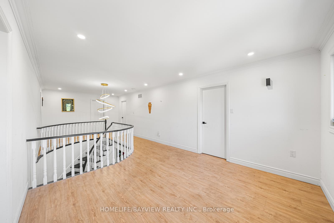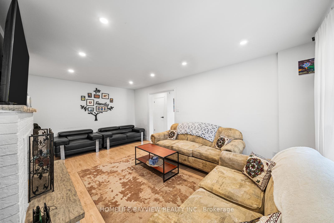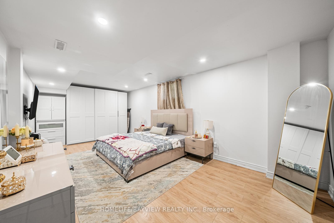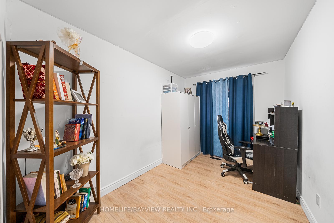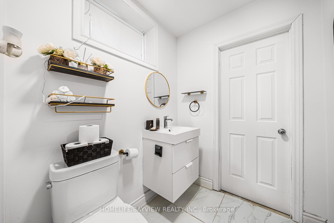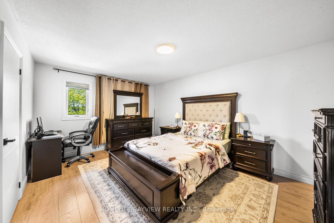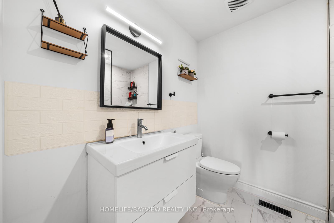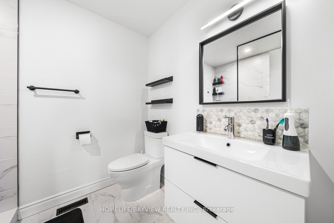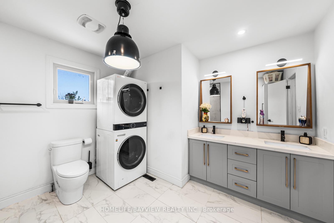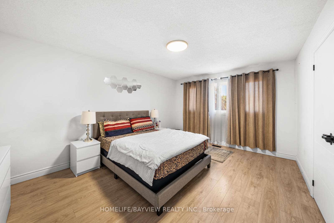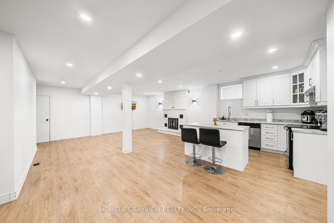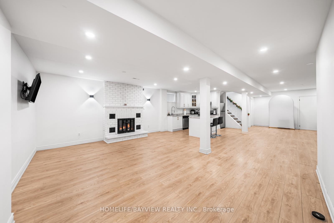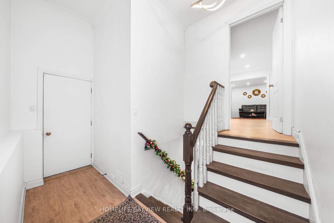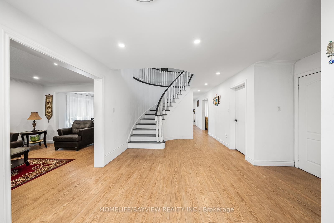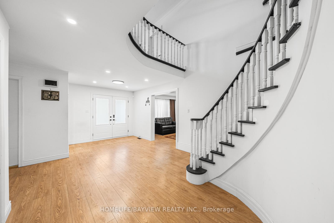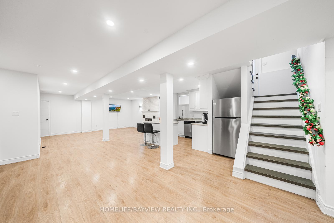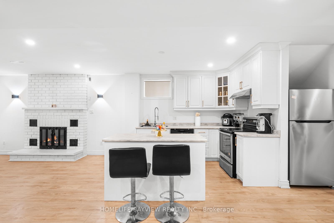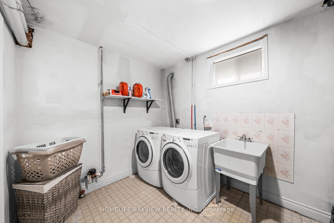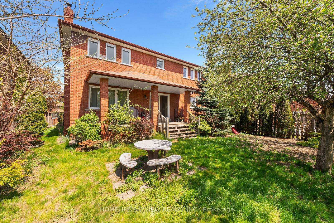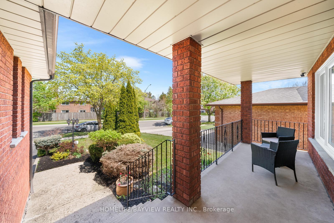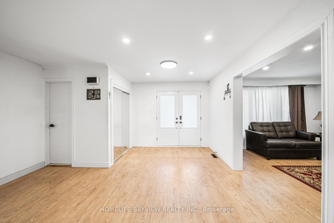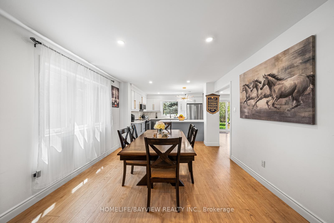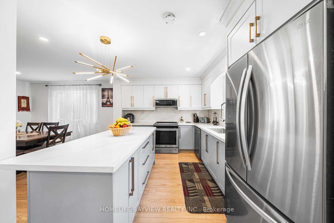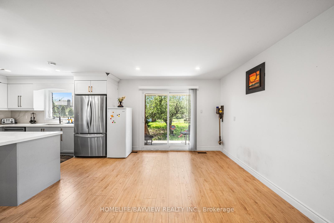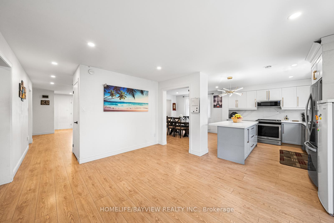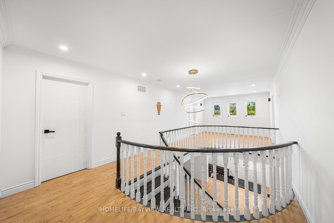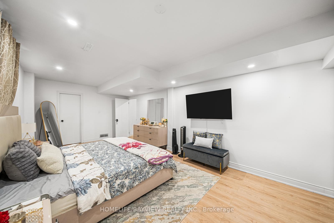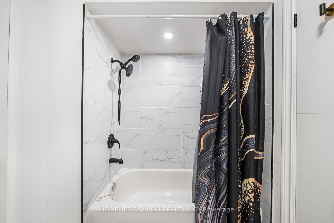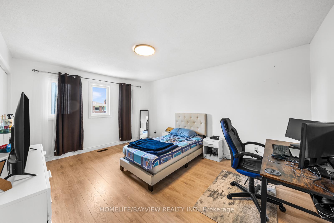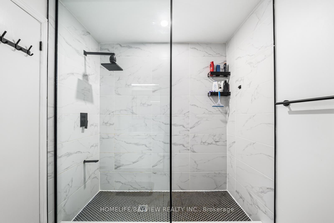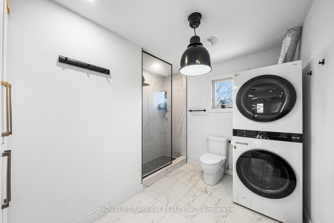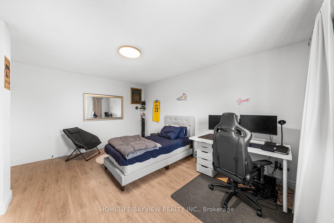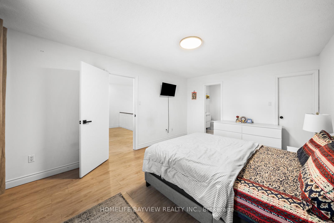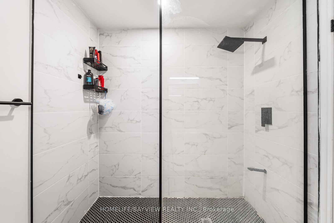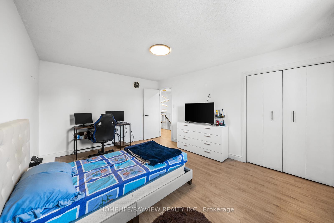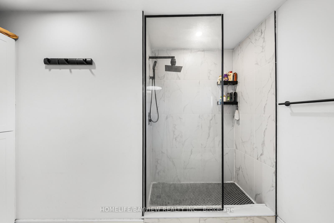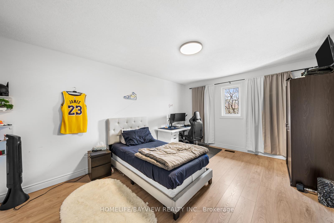$2,099,999
Available - For Sale
Listing ID: W12174416
2602 Mason Heig , Mississauga, L5B 2S2, Peel
| Welcome to this beautifully updated 4+1 bedroom, 5-bathroom family home in the heart of Mississauga's sought-after Square One area. Sitting on a rare 50.92 x 182.25 ft lot, this home offers incredible space, privacy, and comfort inside and out. From the moment you walk through the double doors into the grand foyer with its spiral oak staircase, you'll feel the warmth and pride of ownership throughout. The main level features a bright, open-concept layout filled with natural light. The recently renovated kitchen is the heart of the home, complete with newer appliances, a large island, stylish backsplash, and upgraded light fixtures. Pot lights throughout and fresh paint give the entire home a modern and inviting feel. There's also a cozy fireplace in the living area, and direct access from the garage into the home for added convenience. Upstairs, you'll find two spacious master bedrooms each with its own ensuite as well as a rare second-floor laundry room. All five bathrooms have been upgraded and feature sleek standing showers and quality finishes. The fully finished basement has its own separate entrance, separate laundry, full kitchen, large living space, and a full washroom making it perfect for extended family, in-laws, or rental potential. Step outside to your private backyard oasis, complete with mature apple trees, a generous deck, and plenty of space for kids to play or to entertain guests. The property also features a custom garage door, beautiful landscaping, and an electric vehicle charging station. Located on a quiet street, just minutes from Square One, U of T Mississauga, top-rated schools, transit, parks, highways, and all amenities. This is a rare opportunity to own a move-in ready home inside one of Mississauga's most family-friendly and centrally located neighbourhoods. |
| Price | $2,099,999 |
| Taxes: | $10741.85 |
| Occupancy: | Owner |
| Address: | 2602 Mason Heig , Mississauga, L5B 2S2, Peel |
| Directions/Cross Streets: | Hurontario & Dundas |
| Rooms: | 9 |
| Rooms +: | 2 |
| Bedrooms: | 4 |
| Bedrooms +: | 1 |
| Family Room: | T |
| Basement: | Finished, Separate Ent |
| Level/Floor | Room | Length(ft) | Width(ft) | Descriptions | |
| Room 1 | Ground | Foyer | 20.99 | 14.43 | Laminate, Spiral Stairs |
| Room 2 | Ground | Dining Ro | 28.21 | 11.81 | Laminate, Open Concept, Window |
| Room 3 | Ground | Living Ro | 28.21 | 11.81 | Laminate, Large Window, Pot Lights |
| Room 4 | Ground | Family Ro | 19.22 | 11.81 | Laminate, Overlooks Backyard, Pot Lights |
| Room 5 | Ground | Office | 11.97 | 8.04 | Laminate, Window |
| Room 6 | Ground | Kitchen | 14.1 | 10.17 | Updated, Overlooks Backyard, Eat-in Kitchen |
| Room 7 | Ground | Breakfast | 15.42 | 11.81 | Laminate, W/O To Yard, Open Concept |
| Room 8 | Second | Bedroom | 15.74 | 11.91 | Laminate, 4 Pc Ensuite, W/W Closet |
| Room 9 | Second | Bedroom 2 | 15.88 | 11.91 | Laminate, 4 Pc Ensuite, W/W Closet |
| Room 10 | Second | Bedroom 3 | 15.58 | 11.97 | Laminate, Closet, Overlooks Backyard |
| Room 11 | Second | Bedroom 4 | 15.91 | 11.97 | Laminate, Closet, Overlooks Backyard |
| Room 12 | Second | Solarium | 11.97 | 11.97 | Laminate, Spiral Stairs, Window |
| Washroom Type | No. of Pieces | Level |
| Washroom Type 1 | 5 | Second |
| Washroom Type 2 | 3 | Second |
| Washroom Type 3 | 3 | Second |
| Washroom Type 4 | 3 | Main |
| Washroom Type 5 | 4 | Basement |
| Total Area: | 0.00 |
| Approximatly Age: | 31-50 |
| Property Type: | Detached |
| Style: | 2-Storey |
| Exterior: | Brick |
| Garage Type: | Attached |
| (Parking/)Drive: | Private |
| Drive Parking Spaces: | 4 |
| Park #1 | |
| Parking Type: | Private |
| Park #2 | |
| Parking Type: | Private |
| Pool: | None |
| Approximatly Age: | 31-50 |
| Approximatly Square Footage: | 3000-3500 |
| Property Features: | Fenced Yard, Public Transit |
| CAC Included: | N |
| Water Included: | N |
| Cabel TV Included: | N |
| Common Elements Included: | N |
| Heat Included: | N |
| Parking Included: | N |
| Condo Tax Included: | N |
| Building Insurance Included: | N |
| Fireplace/Stove: | Y |
| Heat Type: | Forced Air |
| Central Air Conditioning: | Central Air |
| Central Vac: | Y |
| Laundry Level: | Syste |
| Ensuite Laundry: | F |
| Elevator Lift: | False |
| Sewers: | Sewer |
| Utilities-Cable: | N |
| Utilities-Hydro: | A |
$
%
Years
This calculator is for demonstration purposes only. Always consult a professional
financial advisor before making personal financial decisions.
| Although the information displayed is believed to be accurate, no warranties or representations are made of any kind. |
| HOMELIFE/BAYVIEW REALTY INC. |
|
|

Wally Islam
Real Estate Broker
Dir:
416-949-2626
Bus:
416-293-8500
Fax:
905-913-8585
| Book Showing | Email a Friend |
Jump To:
At a Glance:
| Type: | Freehold - Detached |
| Area: | Peel |
| Municipality: | Mississauga |
| Neighbourhood: | Cooksville |
| Style: | 2-Storey |
| Approximate Age: | 31-50 |
| Tax: | $10,741.85 |
| Beds: | 4+1 |
| Baths: | 5 |
| Fireplace: | Y |
| Pool: | None |
Locatin Map:
Payment Calculator:
