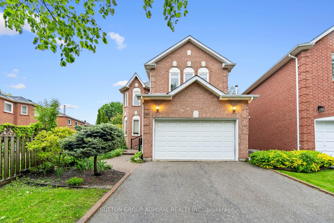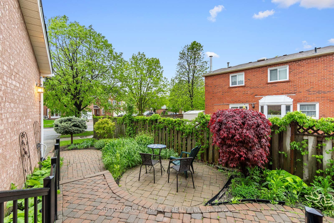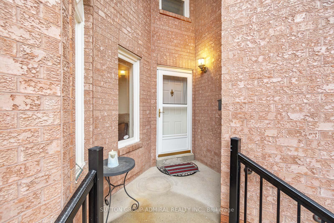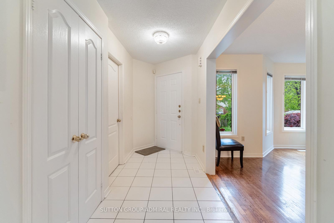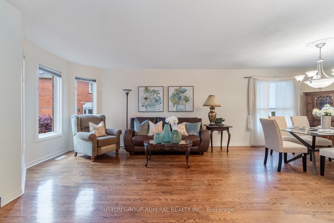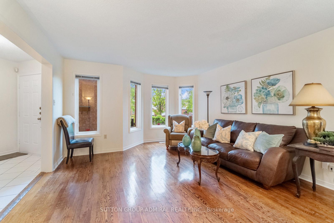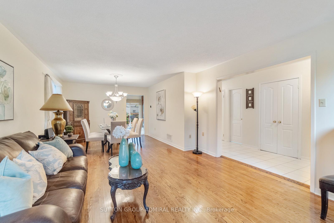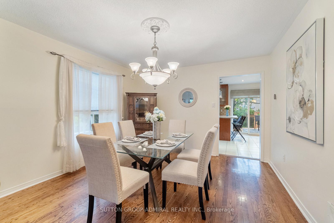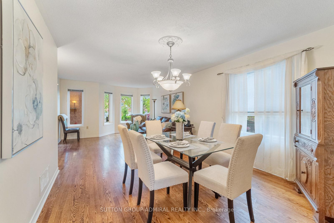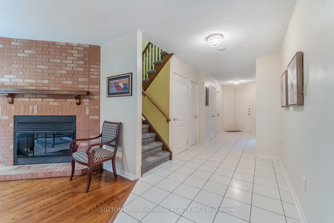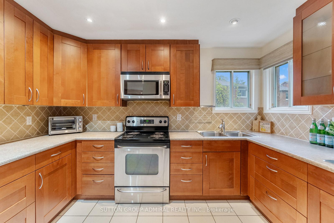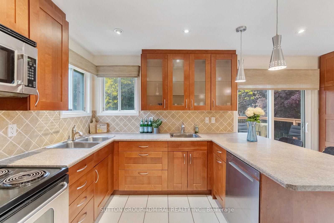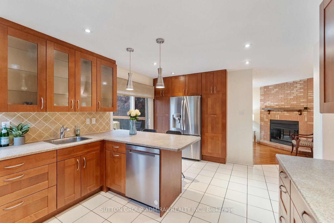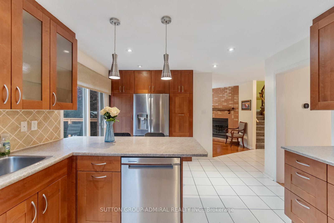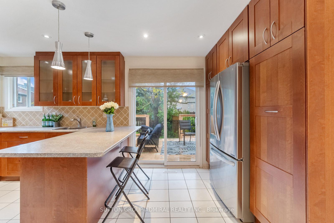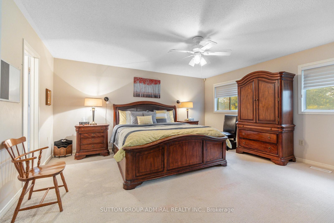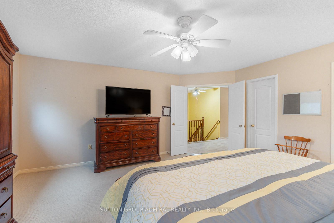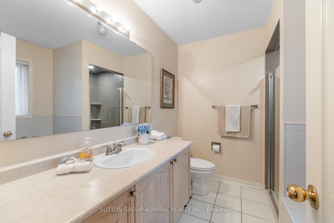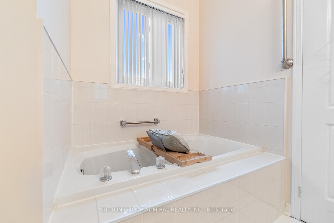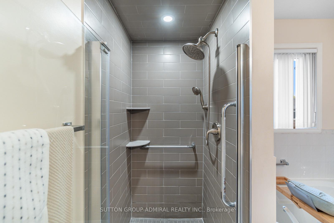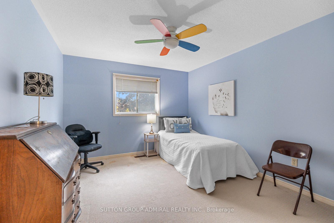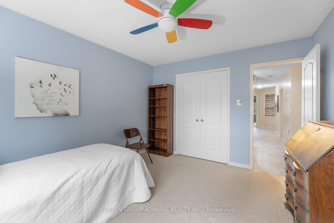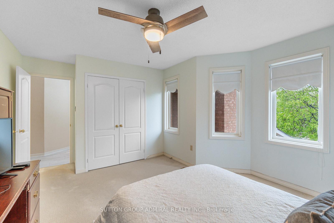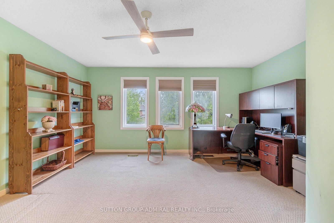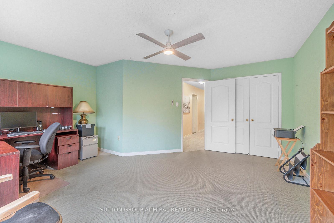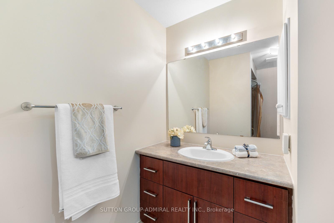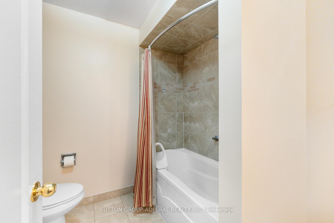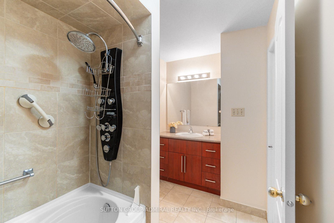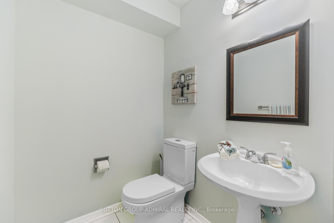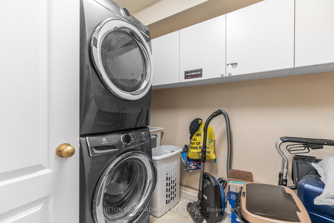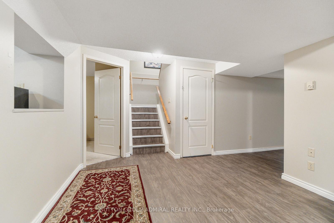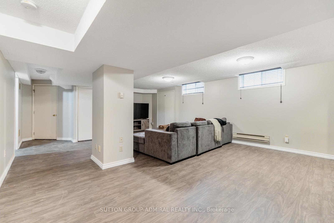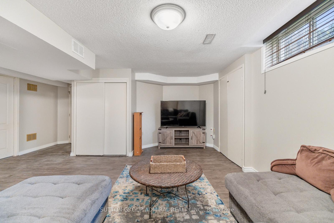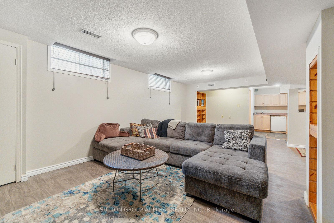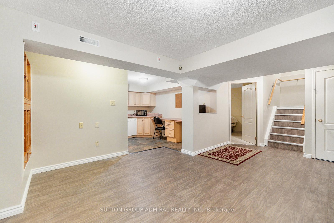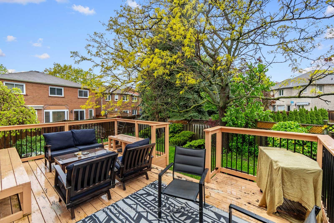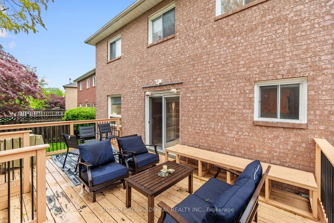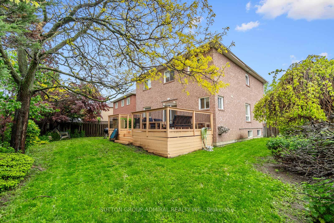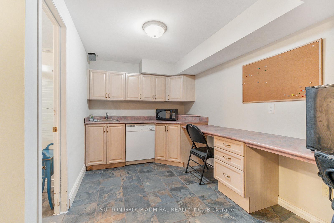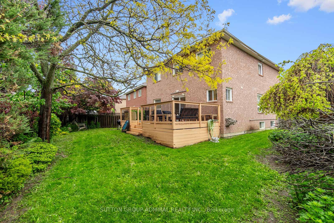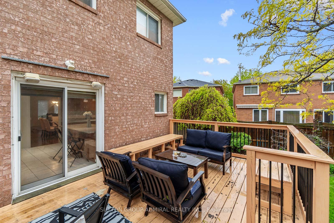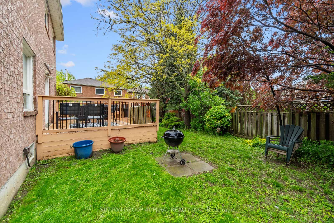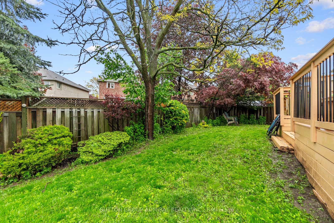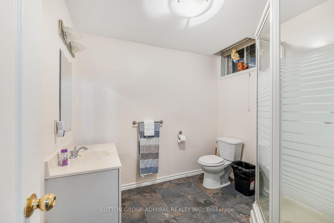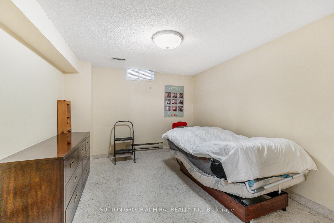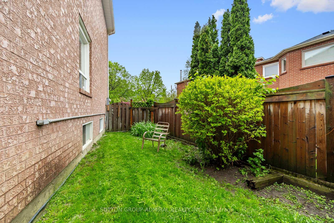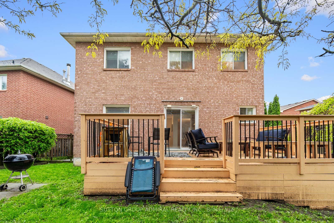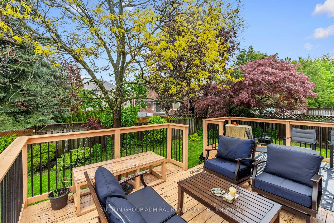$1,350,000
Available - For Sale
Listing ID: N12173617
288 Chelwood Driv , Vaughan, L4J 7Y8, York
| Welcome to 288 Chelwood Drive in Vaughan, a warm and spacious family home nestled in the Brownridge community! This beautifully maintained property features 4+1 bedrooms and 4 bathrooms offering flexibility for growing families or multigenerational living. The main floor showcases hardwood flooring in the living, dining, and family rooms, with ceramic tiles in the hallway, kitchen, and powder room. The upgraded kitchen, renovated from top to bottom in 2009, boasts custom cabinetry, a double sink plus a deep utility sink, and full-height pull-out pantry drawers on both sides of the fridge, a breakfast bar and breakfast area complete with built-ins for additional storage. For convenience, walk-out onto a large backyard deck, perfect for entertaining or relaxing and tree-lined for ultimate privacy. Upstairs, all bedrooms are carpeted, and the hallway features new laminate flooring installed in 2024. The expansive primary bedroom features a walk-in closet with a 4pc ensuite. Additional bedrooms include double-door closets and large windows that flood the spaces with natural light. The main bathroom was fully renovated in 2010, while the primary ensuite was upgraded in 2018 with tiled walls and a glass zero-entry shower. The basement offers grey laminate floors, refreshed finishes in the 3-piece bathroom, and upgraded tile work in both the kitchenette and bathroom. With a large recreation room, an additional bedroom and a full kitchen setup with cabinetry and dishwasher, and laminate stairs with modern finishes. Move-in ready and close to schools, parks, shops, and transit. **EXTRAS** Rough-in alarm system, central vacuum (CVAC system in place but unused), remote garage openers, upgraded front patio and perennial garden (2013), a newer front door and sliding patio door (2010).** |
| Price | $1,350,000 |
| Taxes: | $6681.21 |
| Occupancy: | Vacant |
| Address: | 288 Chelwood Driv , Vaughan, L4J 7Y8, York |
| Acreage: | < .50 |
| Directions/Cross Streets: | Clark Ave & New Westminister Dr |
| Rooms: | 7 |
| Rooms +: | 2 |
| Bedrooms: | 4 |
| Bedrooms +: | 1 |
| Family Room: | T |
| Basement: | Finished |
| Level/Floor | Room | Length(ft) | Width(ft) | Descriptions | |
| Room 1 | Main | Living Ro | 13.58 | 25.78 | Hardwood Floor, Combined w/Dining, Open Concept |
| Room 2 | Main | Dining Ro | 13.58 | 25.78 | Hardwood Floor, Combined w/Living, Open Concept |
| Room 3 | Main | Kitchen | 17.19 | 11.41 | Stainless Steel Appl, Breakfast Bar, W/O To Deck |
| Room 4 | Main | Family Ro | 10.92 | 14.33 | Hardwood Floor, Brick Fireplace, Overlooks Backyard |
| Room 5 | Main | Bathroom | 7.08 | 5.12 | Tile Floor, 2 Pc Bath, Pedestal Sink |
| Room 6 | Main | Laundry | 7.08 | 10.07 | Tile Floor, B/I Shelves, Separate Room |
| Room 7 | Second | Primary B | 15.78 | 16.6 | Double Doors, 4 Pc Ensuite, Walk-In Closet(s) |
| Room 8 | Second | Bedroom 2 | 11.09 | 12.76 | Broadloom, Large Closet, Window |
| Room 9 | Second | Bedroom 3 | 15.48 | 12.79 | Broadloom, Large Closet, Overlooks Frontyard |
| Room 10 | Second | Bedroom 4 | 16.04 | 15.48 | Broadloom, Large Closet, Overlooks Frontyard |
| Room 11 | Basement | Recreatio | 26.63 | 29.16 | Laminate, Open Concept, Above Grade Window |
| Room 12 | Basement | Bathroom | 7.31 | 8 | Tile Floor, 3 Pc Bath, B/I Vanity |
| Washroom Type | No. of Pieces | Level |
| Washroom Type 1 | 2 | Main |
| Washroom Type 2 | 4 | Second |
| Washroom Type 3 | 3 | Basement |
| Washroom Type 4 | 0 | |
| Washroom Type 5 | 0 |
| Total Area: | 0.00 |
| Property Type: | Detached |
| Style: | 2-Storey |
| Exterior: | Brick |
| Garage Type: | Attached |
| (Parking/)Drive: | Private |
| Drive Parking Spaces: | 2 |
| Park #1 | |
| Parking Type: | Private |
| Park #2 | |
| Parking Type: | Private |
| Pool: | None |
| Approximatly Square Footage: | 2000-2500 |
| Property Features: | Hospital, Library |
| CAC Included: | N |
| Water Included: | N |
| Cabel TV Included: | N |
| Common Elements Included: | N |
| Heat Included: | N |
| Parking Included: | N |
| Condo Tax Included: | N |
| Building Insurance Included: | N |
| Fireplace/Stove: | Y |
| Heat Type: | Forced Air |
| Central Air Conditioning: | Central Air |
| Central Vac: | Y |
| Laundry Level: | Syste |
| Ensuite Laundry: | F |
| Sewers: | Sewer |
$
%
Years
This calculator is for demonstration purposes only. Always consult a professional
financial advisor before making personal financial decisions.
| Although the information displayed is believed to be accurate, no warranties or representations are made of any kind. |
| SUTTON GROUP-ADMIRAL REALTY INC. |
|
|

Wally Islam
Real Estate Broker
Dir:
416-949-2626
Bus:
416-293-8500
Fax:
905-913-8585
| Virtual Tour | Book Showing | Email a Friend |
Jump To:
At a Glance:
| Type: | Freehold - Detached |
| Area: | York |
| Municipality: | Vaughan |
| Neighbourhood: | Brownridge |
| Style: | 2-Storey |
| Tax: | $6,681.21 |
| Beds: | 4+1 |
| Baths: | 4 |
| Fireplace: | Y |
| Pool: | None |
Locatin Map:
Payment Calculator:
