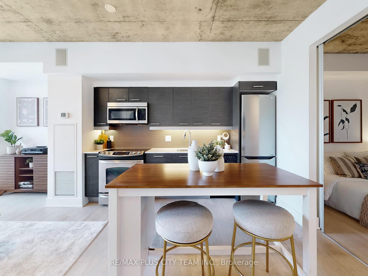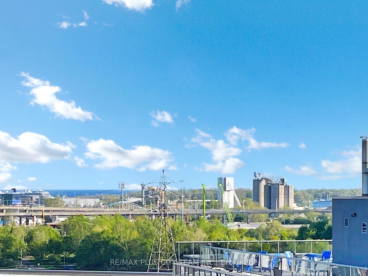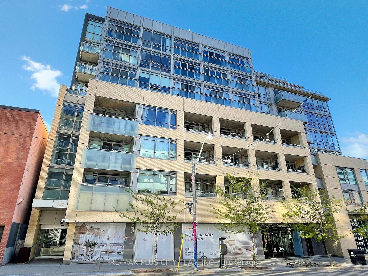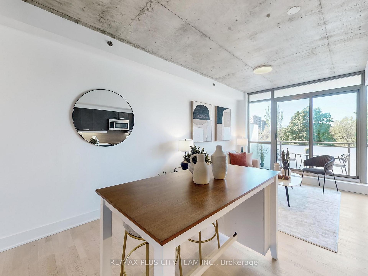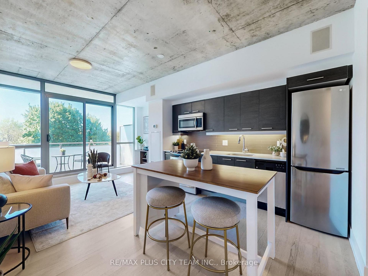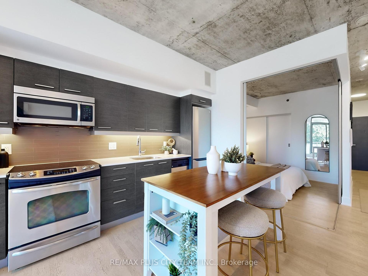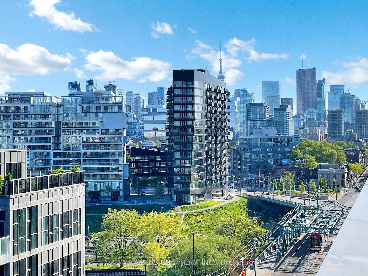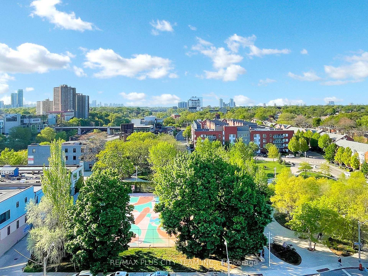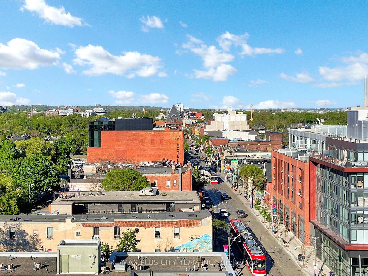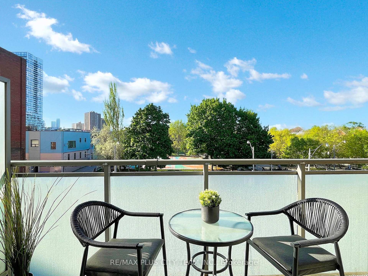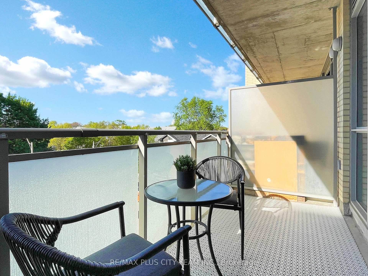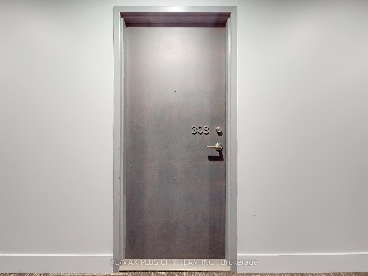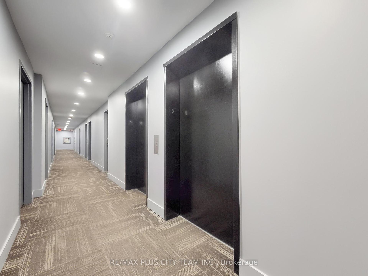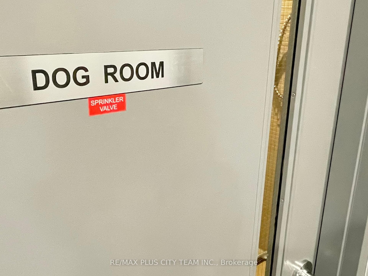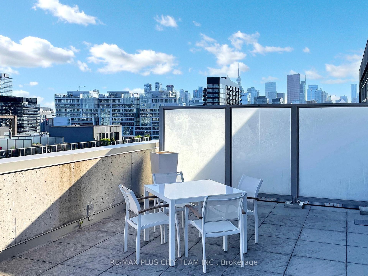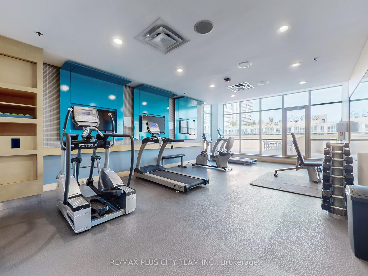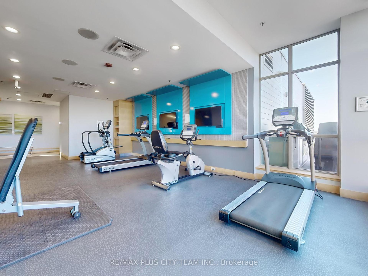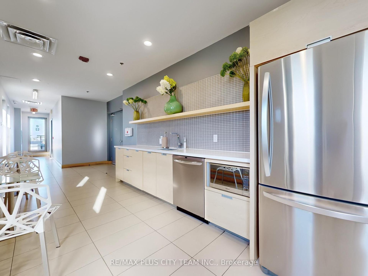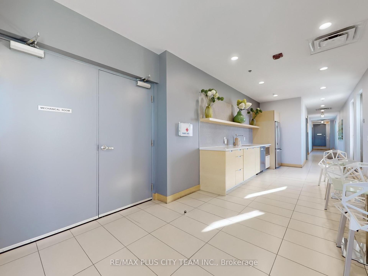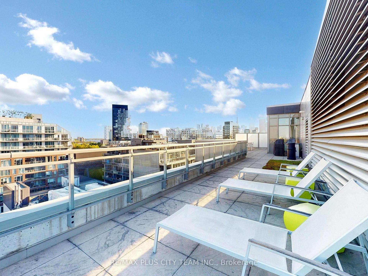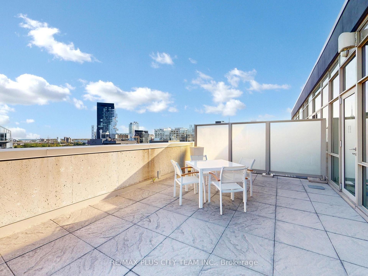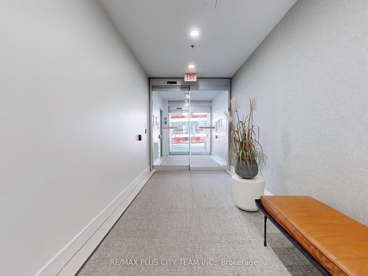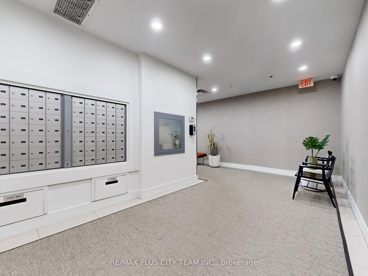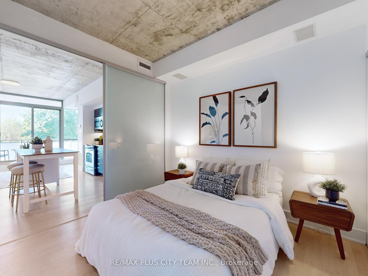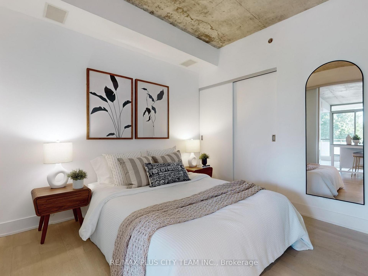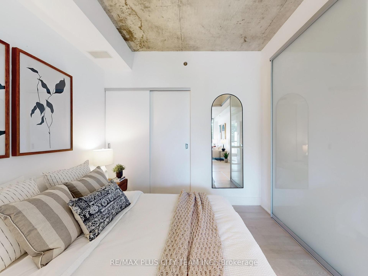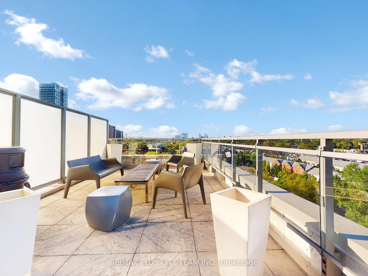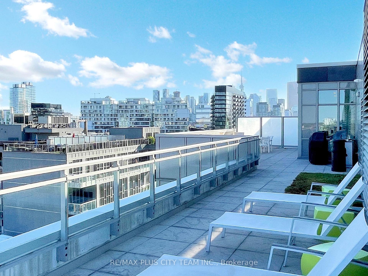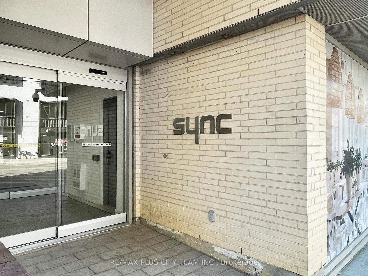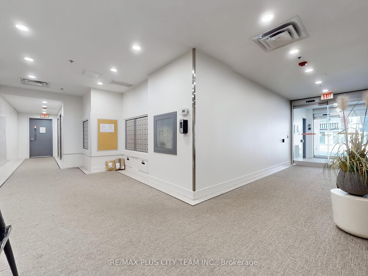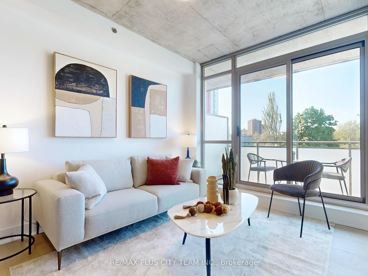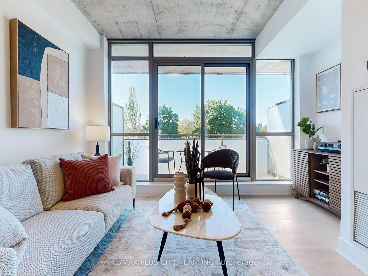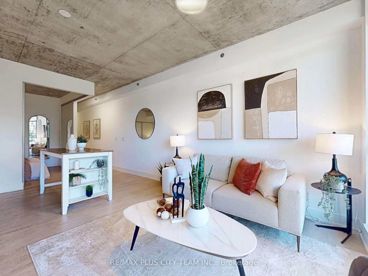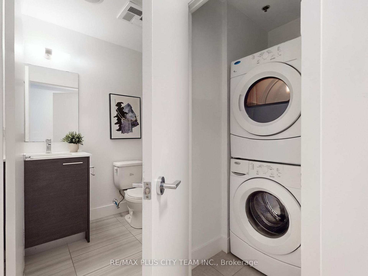$535,000
Available - For Sale
Listing ID: E12158814
630 Queen Stre East , Toronto, M4M 1G3, Toronto
| Step into Sync Lofts! This 1-bedroom suite offers a functional layout with floor-to-ceiling windows, exposed concrete ceilings, built-in speakers throughout, and a private balcony with serene park views. Enjoy the open-concept living and dining area with engineered hardwood flooring throughout, and a modern kitchen featuring stainless steel appliances and sleek cabinetry. One owned parking space and one locker, located on the 2nd floor for added convenience, are included. This boutique building offers excellent amenities (rarely used), including a rooftop terrace with BBQs and panoramic city views, a well-equipped gym, ground floor dog wash, and visitor parking. Located just steps to the Queen & Broadview Street streetcar lines, trendy cafes, shops, parks, and easy access to the DVP and Gardiner. Walk to the Distillery District, Riverdale Park, or enjoy the lively energy of Riverside & Leslieville. A perfect urban home for professionals, first-time buyers, or investors seeking style, comfort, and connectivity. |
| Price | $535,000 |
| Taxes: | $2417.68 |
| Occupancy: | Owner |
| Address: | 630 Queen Stre East , Toronto, M4M 1G3, Toronto |
| Postal Code: | M4M 1G3 |
| Province/State: | Toronto |
| Directions/Cross Streets: | Queen St E/Broadview Ave |
| Level/Floor | Room | Length(ft) | Width(ft) | Descriptions | |
| Room 1 | Flat | Living Ro | 12.6 | 18.17 | Open Concept, W/O To Balcony, Wood |
| Room 2 | Flat | Dining Ro | 12.6 | 18.17 | Combined w/Living, Open Concept, Wood |
| Room 3 | Flat | Kitchen | 12.6 | 18.17 | Stainless Steel Appl, Open Concept, Wood |
| Room 4 | Flat | Bedroom | 9.18 | 9.97 | Large Closet, Wood |
| Washroom Type | No. of Pieces | Level |
| Washroom Type 1 | 4 | Main |
| Washroom Type 2 | 0 | |
| Washroom Type 3 | 0 | |
| Washroom Type 4 | 0 | |
| Washroom Type 5 | 0 |
| Total Area: | 0.00 |
| Washrooms: | 1 |
| Heat Type: | Forced Air |
| Central Air Conditioning: | Central Air |
$
%
Years
This calculator is for demonstration purposes only. Always consult a professional
financial advisor before making personal financial decisions.
| Although the information displayed is believed to be accurate, no warranties or representations are made of any kind. |
| RE/MAX PLUS CITY TEAM INC. |
|
|

Wally Islam
Real Estate Broker
Dir:
416-949-2626
Bus:
416-293-8500
Fax:
905-913-8585
| Virtual Tour | Book Showing | Email a Friend |
Jump To:
At a Glance:
| Type: | Com - Condo Apartment |
| Area: | Toronto |
| Municipality: | Toronto E01 |
| Neighbourhood: | South Riverdale |
| Style: | Apartment |
| Tax: | $2,417.68 |
| Maintenance Fee: | $666.9 |
| Beds: | 1 |
| Baths: | 1 |
| Fireplace: | N |
Locatin Map:
Payment Calculator:
