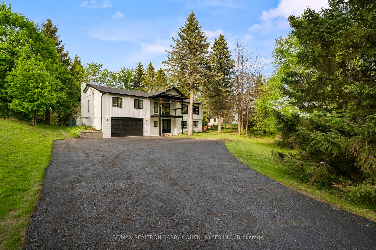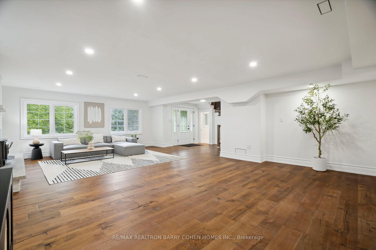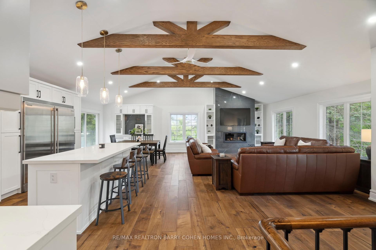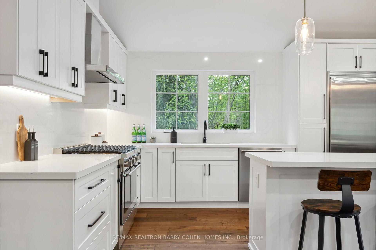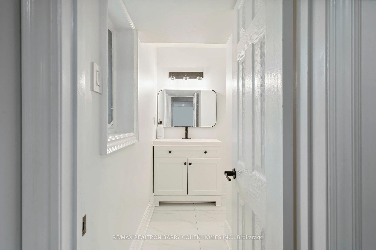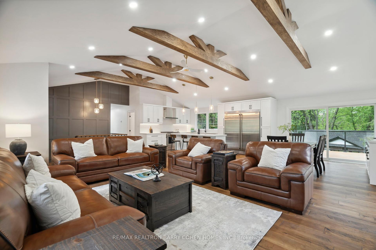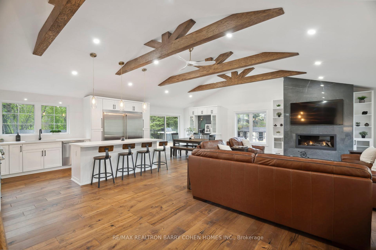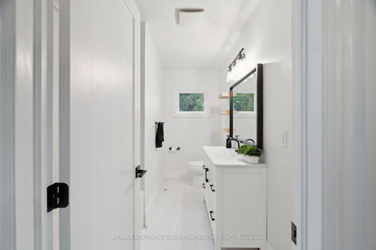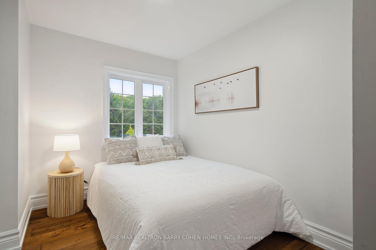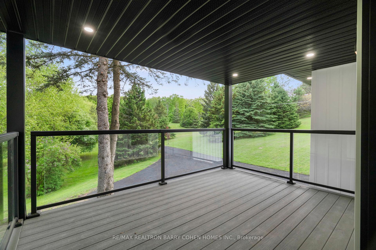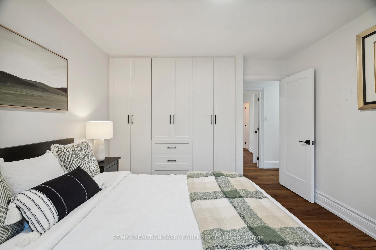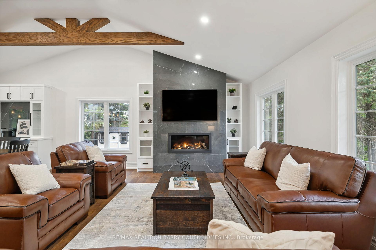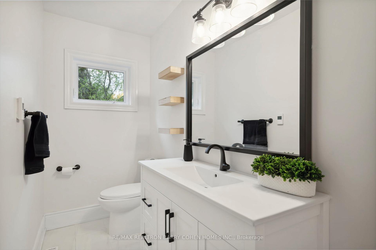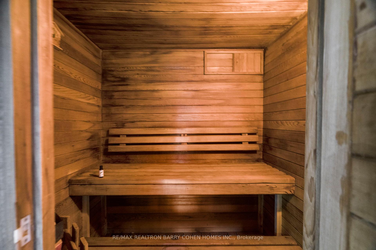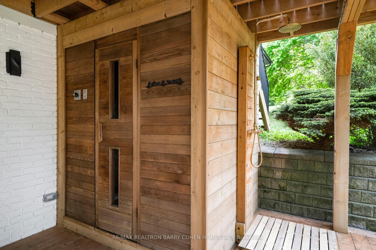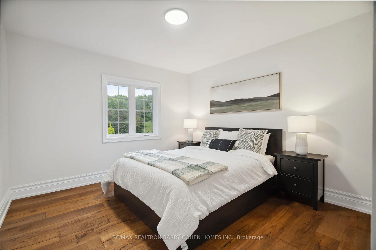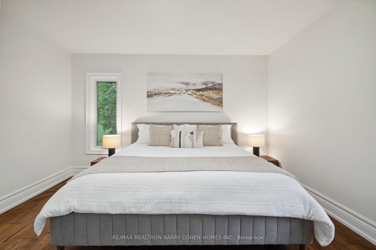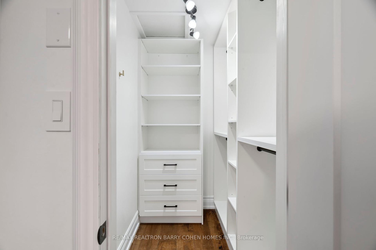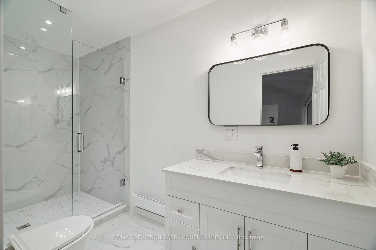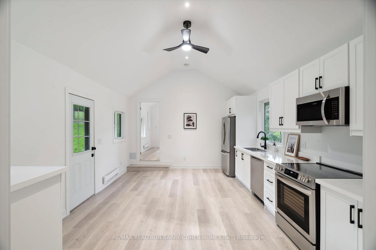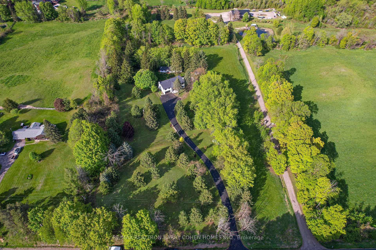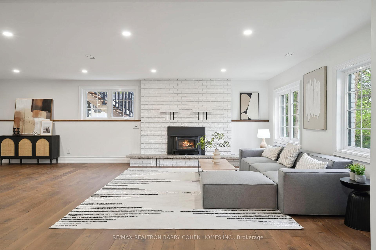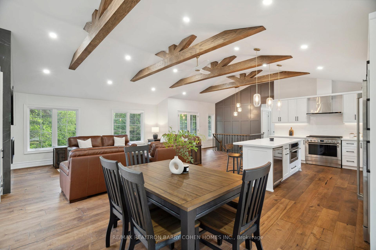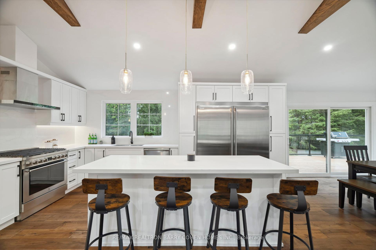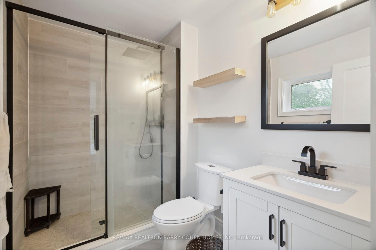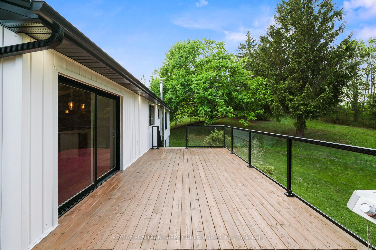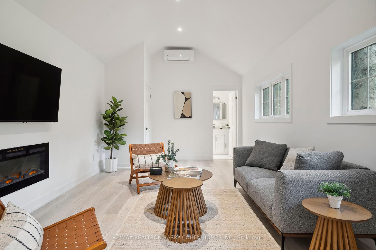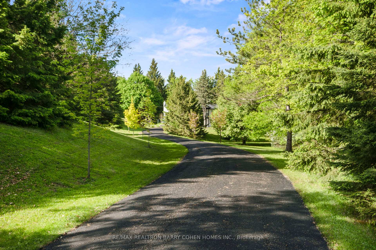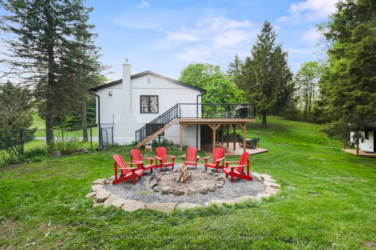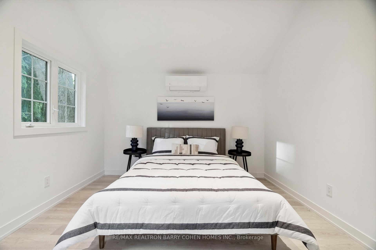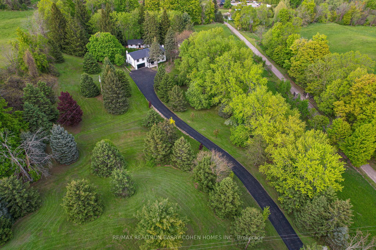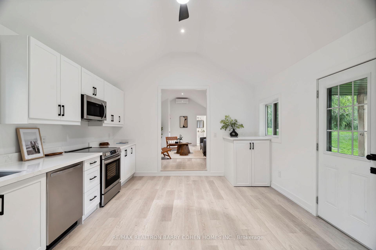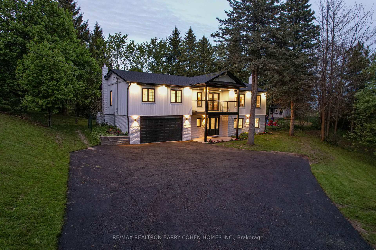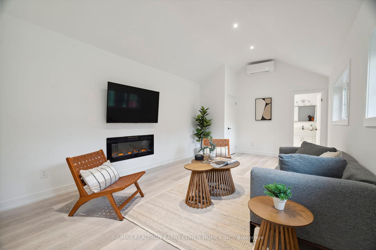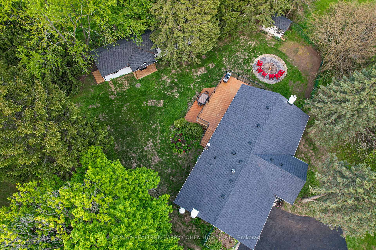$1,880,000
Available - For Sale
Listing ID: W12168718
16781 Heart Lake Road , Caledon, L7C 2L4, Peel
| Escape the city and step into your own private sanctuary where every inch of this beautifully renovated home is designed for comfort, peace, and possibility. Situated on over 2.5 acres of lush, open land, this 3-bedroom, 3-bathroom retreat offers a rare blend of modern living and country charm. The main home welcomes you with a bright, open layout, stylish updates, and a warm, inviting feel. From the sleek, functional kitchen to the spacious primary suite, every space is move-in ready and thoughtfully finished for everyday ease and enjoyment. But the real showstopper? A fully self-sufficient 1-bedroom guest house tucked away in the back complete with its own kitchen, bath, living area, and private entrance. Perfect for visiting family, long-term guests, a home office, or passive rental income. Outdoors, the possibilities are endless. Let the kids or dogs run free, start a garden, or simply enjoy morning coffee under the trees this is the kind of land that invites you to breathe deeper and live slower. Whether you're buying your first home, starting a family, or looking to downsize and recharge in nature, this property is your chance to live life on your terms with space to grow, income potential, and room to dream. Don't miss this rare opportunity homes like this don't come around often. |
| Price | $1,880,000 |
| Taxes: | $5218.40 |
| Occupancy: | Owner |
| Address: | 16781 Heart Lake Road , Caledon, L7C 2L4, Peel |
| Directions/Cross Streets: | The Grange Side Rd & Heart Lake Rd |
| Rooms: | 9 |
| Rooms +: | 1 |
| Bedrooms: | 3 |
| Bedrooms +: | 1 |
| Family Room: | T |
| Basement: | None |
| Washroom Type | No. of Pieces | Level |
| Washroom Type 1 | 3 | |
| Washroom Type 2 | 2 | |
| Washroom Type 3 | 0 | |
| Washroom Type 4 | 0 | |
| Washroom Type 5 | 0 |
| Total Area: | 0.00 |
| Property Type: | Detached |
| Style: | 2-Storey |
| Exterior: | Brick |
| Garage Type: | Attached |
| (Parking/)Drive: | Private |
| Drive Parking Spaces: | 10 |
| Park #1 | |
| Parking Type: | Private |
| Park #2 | |
| Parking Type: | Private |
| Pool: | None |
| Approximatly Square Footage: | 2500-3000 |
| CAC Included: | N |
| Water Included: | N |
| Cabel TV Included: | N |
| Common Elements Included: | N |
| Heat Included: | N |
| Parking Included: | N |
| Condo Tax Included: | N |
| Building Insurance Included: | N |
| Fireplace/Stove: | Y |
| Heat Type: | Forced Air |
| Central Air Conditioning: | Central Air |
| Central Vac: | N |
| Laundry Level: | Syste |
| Ensuite Laundry: | F |
| Sewers: | Septic |
$
%
Years
This calculator is for demonstration purposes only. Always consult a professional
financial advisor before making personal financial decisions.
| Although the information displayed is believed to be accurate, no warranties or representations are made of any kind. |
| RE/MAX REALTRON BARRY COHEN HOMES INC. |
|
|

Wally Islam
Real Estate Broker
Dir:
416-949-2626
Bus:
416-293-8500
Fax:
905-913-8585
| Book Showing | Email a Friend |
Jump To:
At a Glance:
| Type: | Freehold - Detached |
| Area: | Peel |
| Municipality: | Caledon |
| Neighbourhood: | Rural Caledon |
| Style: | 2-Storey |
| Tax: | $5,218.4 |
| Beds: | 3+1 |
| Baths: | 4 |
| Fireplace: | Y |
| Pool: | None |
Locatin Map:
Payment Calculator:
