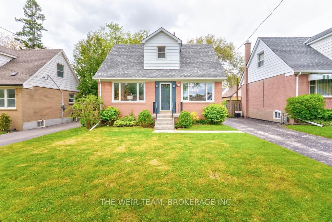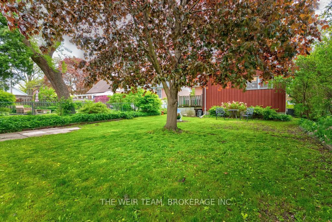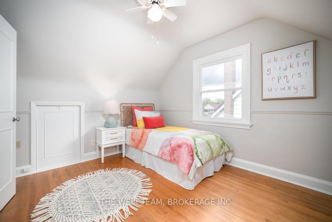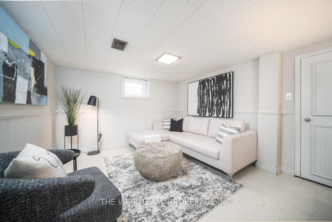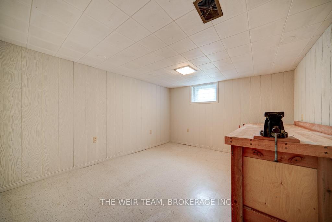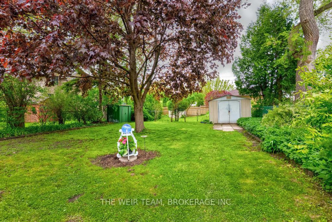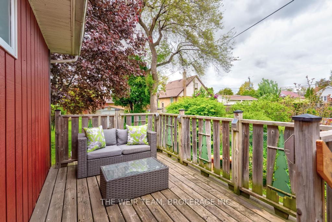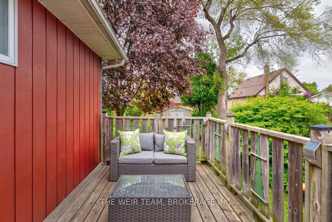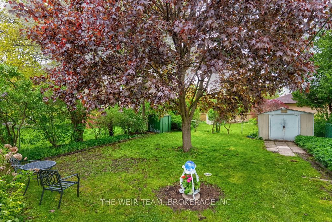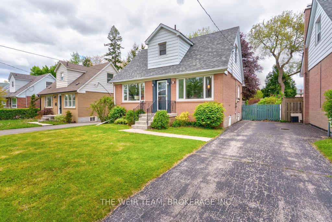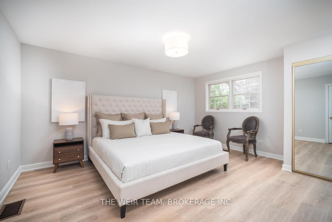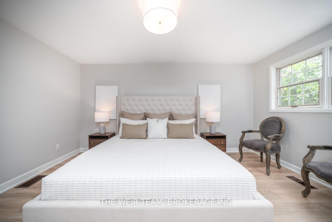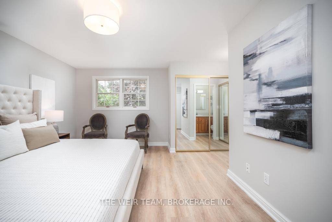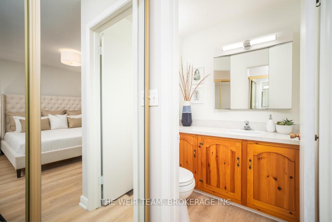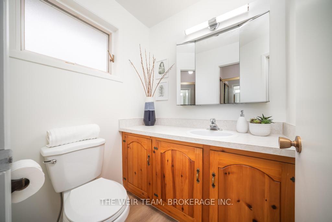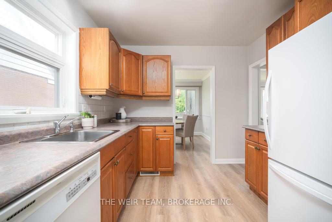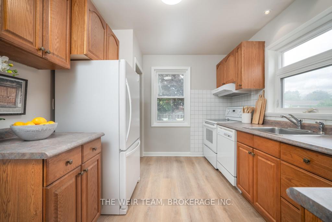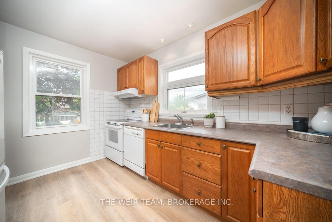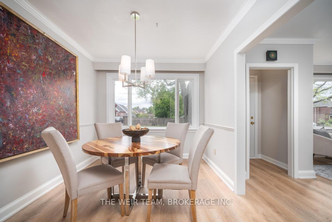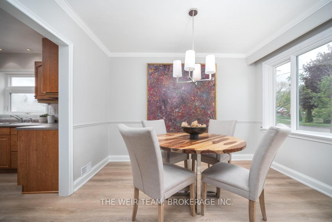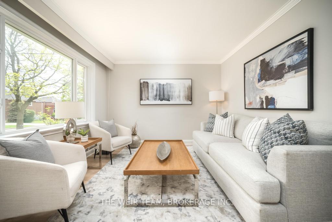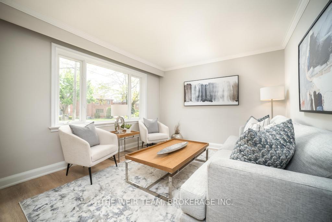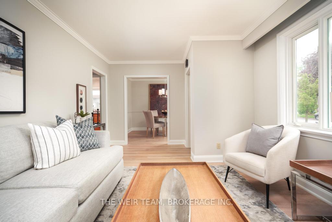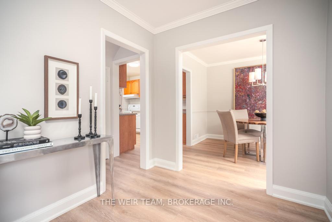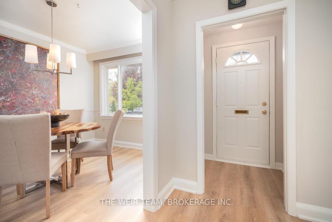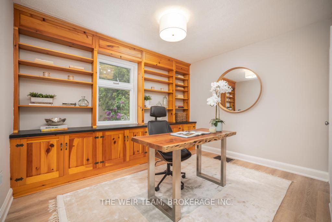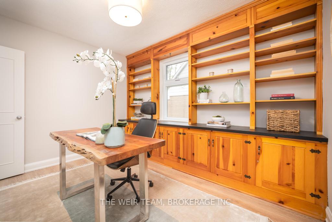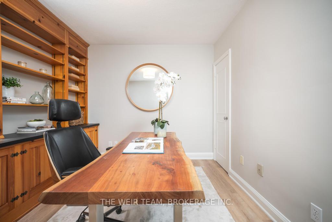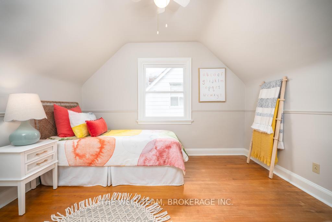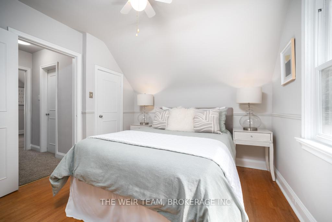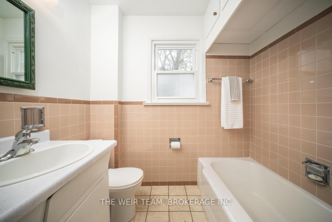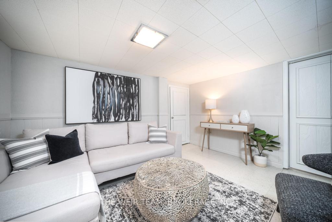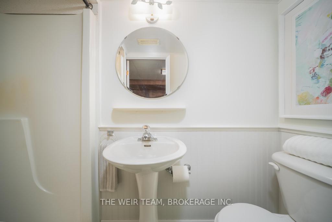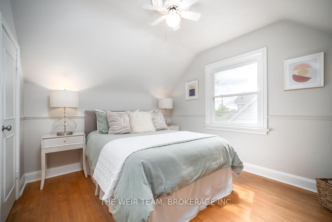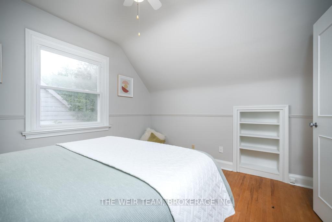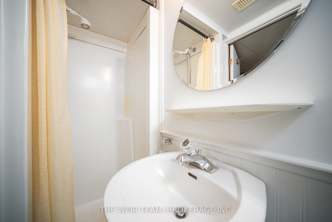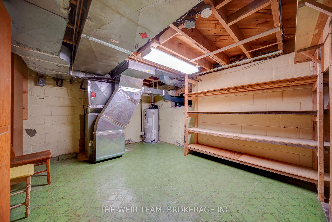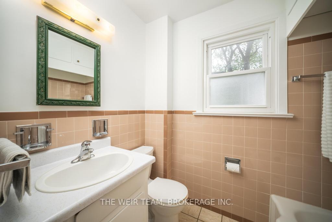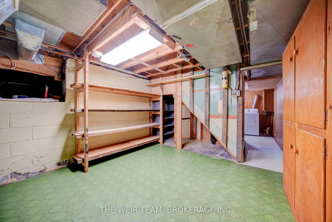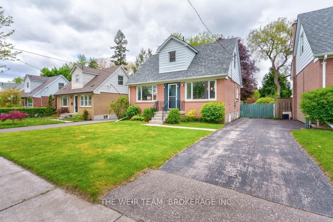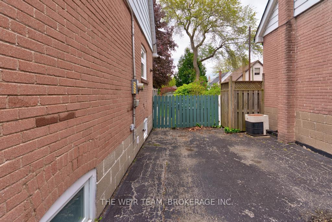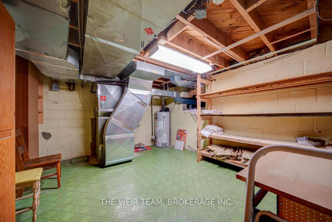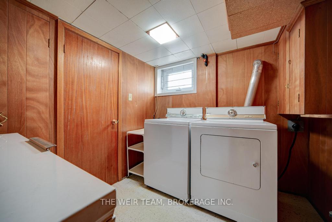$949,000
Available - For Sale
Listing ID: E12172772
42 Stamford Squa North , Toronto, M1L 1X6, Toronto
| Amazing four bedroom home in the sought after Stamford Square area is waiting for its next family! This wonderful home features recently updated floors, a large deck with huge backyard which is perfect for hosting get-togethers, a play area for the kids or just taking it easy and relaxing. The main floor extension is your large primary bedroom with ensuite and the fourth bedroom could also be used as an office or family room. The entire home has been freshly painted and the kitchen and bathrooms are awaiting your personal touch to truly make this your home. All of this and you'll be close to public transit, shops, grocery stores, restaurants and all major roadways so you'll be able to easily access any area in or out of the city. Welcome to your next home! |
| Price | $949,000 |
| Taxes: | $4592.00 |
| Assessment Year: | 2024 |
| Occupancy: | Vacant |
| Address: | 42 Stamford Squa North , Toronto, M1L 1X6, Toronto |
| Directions/Cross Streets: | Victoria Park and St. Clair |
| Rooms: | 7 |
| Rooms +: | 2 |
| Bedrooms: | 4 |
| Bedrooms +: | 0 |
| Family Room: | T |
| Basement: | Finished, Full |
| Level/Floor | Room | Length(ft) | Width(ft) | Descriptions | |
| Room 1 | Main | Living Ro | 16.66 | 11.41 | Vinyl Floor, Large Window, Open Concept |
| Room 2 | Main | Dining Ro | 9.09 | 11.41 | Vinyl Floor, Large Window, Open Concept |
| Room 3 | Main | Kitchen | 9.09 | 11.51 | Large Window, W/O To Yard, B/I Dishwasher |
| Room 4 | Main | Primary B | 15.68 | 15.84 | Vinyl Floor, Double Closet, 2 Pc Ensuite |
| Room 5 | Main | Office | 9.51 | 11.51 | Vinyl Floor, Large Window, B/I Shelves |
| Room 6 | Second | Bedroom 2 | 9.68 | 11.58 | Hardwood Floor, Large Window, Closet |
| Room 7 | Second | Bedroom 3 | 9.09 | 11.58 | Hardwood Floor, Large Window, Closet |
| Room 8 | Basement | Family Ro | 13.15 | 11.22 | Carpet Free, Window, Laminate |
| Room 9 | Basement | Recreatio | 12.6 | 11.22 | Carpet Free, Window, Laminate |
| Washroom Type | No. of Pieces | Level |
| Washroom Type 1 | 4 | Upper |
| Washroom Type 2 | 3 | Lower |
| Washroom Type 3 | 2 | Main |
| Washroom Type 4 | 0 | |
| Washroom Type 5 | 0 |
| Total Area: | 0.00 |
| Property Type: | Detached |
| Style: | 2-Storey |
| Exterior: | Brick |
| Garage Type: | None |
| (Parking/)Drive: | Private |
| Drive Parking Spaces: | 4 |
| Park #1 | |
| Parking Type: | Private |
| Park #2 | |
| Parking Type: | Private |
| Pool: | None |
| Approximatly Square Footage: | 1500-2000 |
| CAC Included: | N |
| Water Included: | N |
| Cabel TV Included: | N |
| Common Elements Included: | N |
| Heat Included: | N |
| Parking Included: | N |
| Condo Tax Included: | N |
| Building Insurance Included: | N |
| Fireplace/Stove: | N |
| Heat Type: | Forced Air |
| Central Air Conditioning: | Central Air |
| Central Vac: | N |
| Laundry Level: | Syste |
| Ensuite Laundry: | F |
| Sewers: | Sewer |
$
%
Years
This calculator is for demonstration purposes only. Always consult a professional
financial advisor before making personal financial decisions.
| Although the information displayed is believed to be accurate, no warranties or representations are made of any kind. |
| THE WEIR TEAM, BROKERAGE INC. |
|
|

Wally Islam
Real Estate Broker
Dir:
416-949-2626
Bus:
416-293-8500
Fax:
905-913-8585
| Virtual Tour | Book Showing | Email a Friend |
Jump To:
At a Glance:
| Type: | Freehold - Detached |
| Area: | Toronto |
| Municipality: | Toronto E04 |
| Neighbourhood: | Clairlea-Birchmount |
| Style: | 2-Storey |
| Tax: | $4,592 |
| Beds: | 4 |
| Baths: | 3 |
| Fireplace: | N |
| Pool: | None |
Locatin Map:
Payment Calculator:
