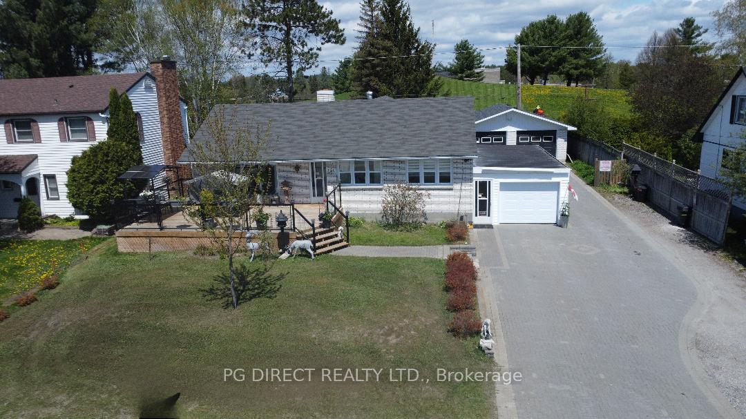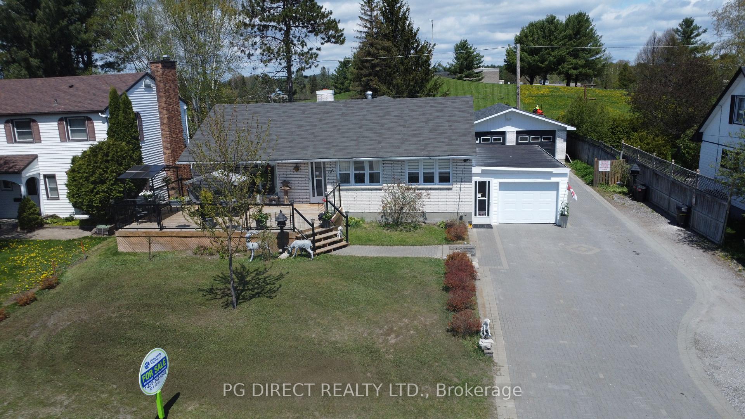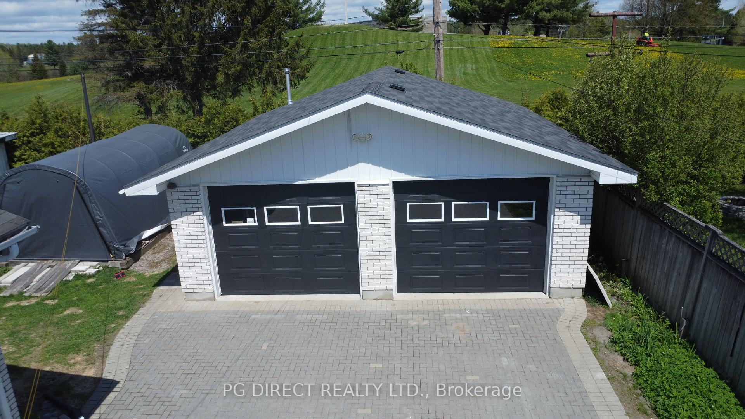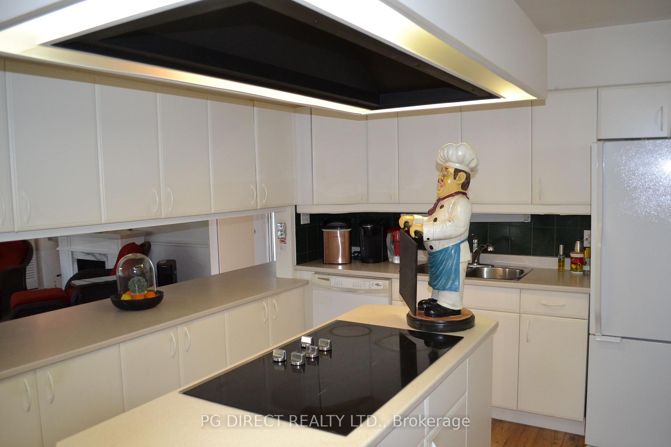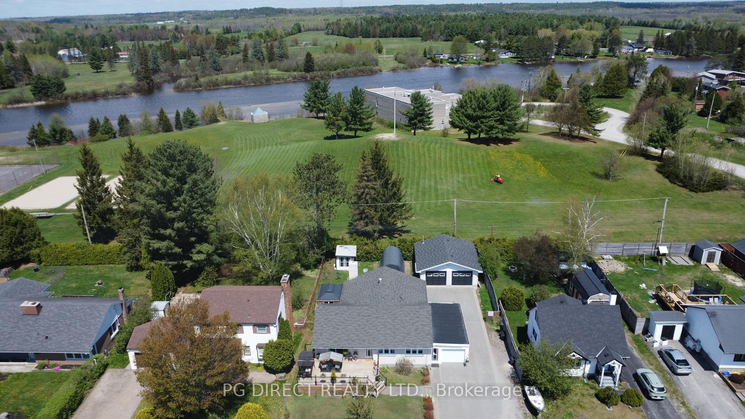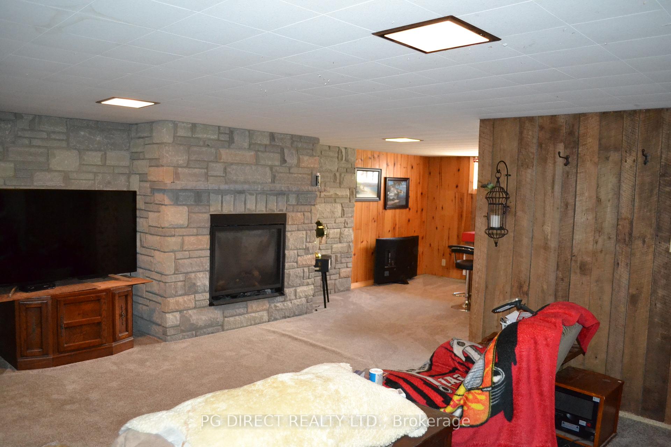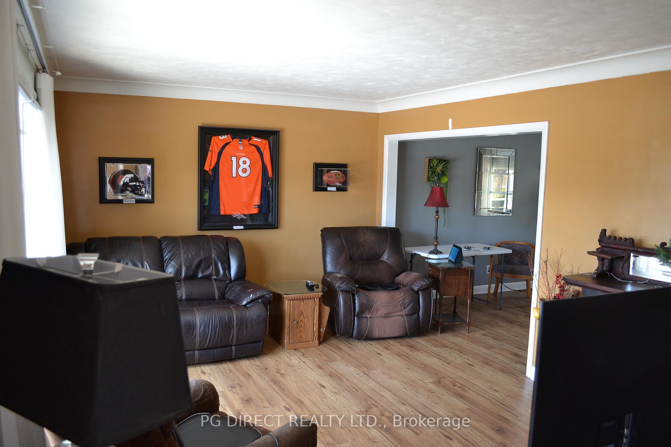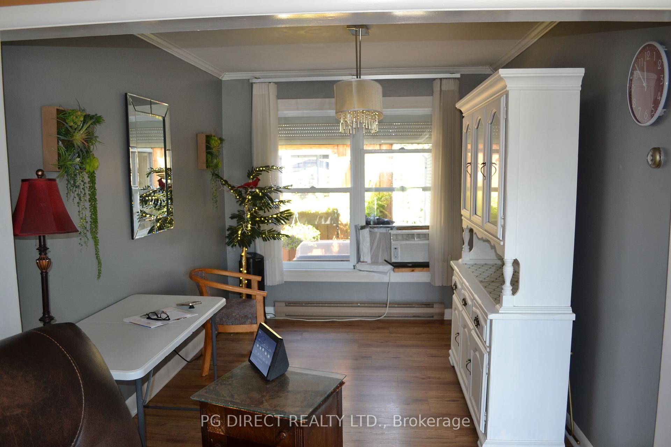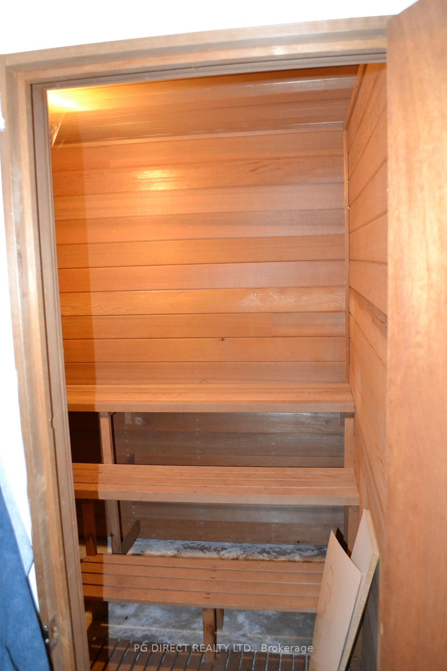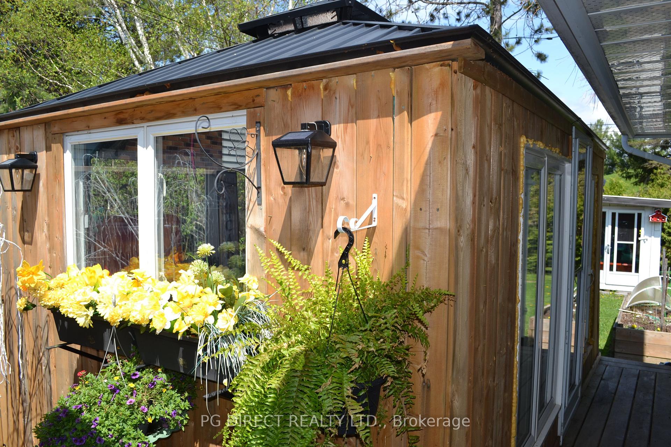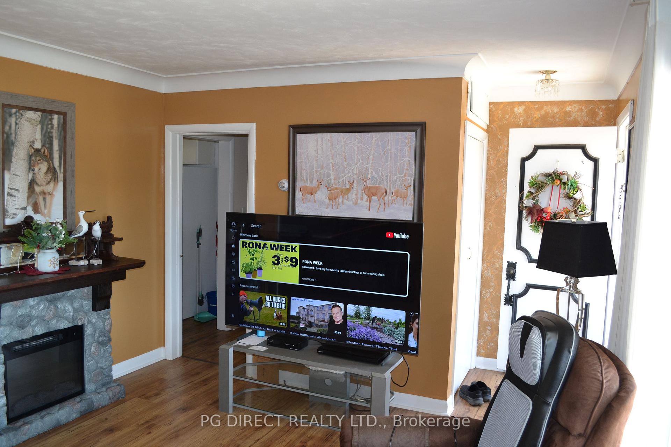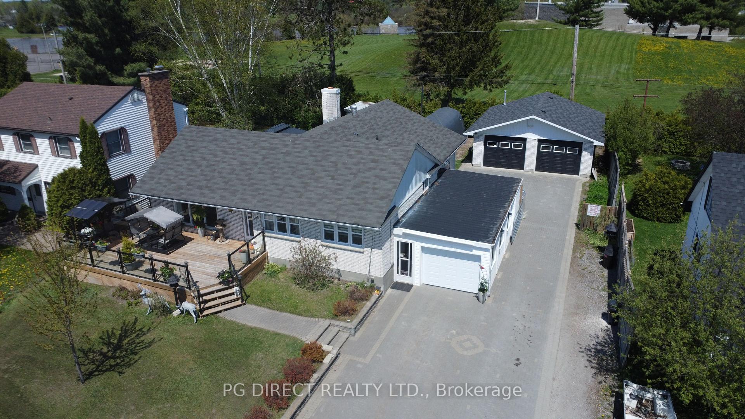$569,900
Available - For Sale
Listing ID: X12174409
101 Ethel Stre , West Nipissing, P2B 1V3, Nipissing
| Visit REALTOR website for additional information. Welcome to this beautiful 4+2 bedroom, 2 bathroom brick bungalow nestled on an oversized 80' x 132' lot in a highly desirable location just minutes from the beach, ball court, schools, hospitals and amenities. 1,630 sq. ft. on the main level & an abundance of thoughtfully updated features, this home is perfect for families, hobbyists or multi-generational living. MAIN FEATURES: *Open concept living with a large L-shaped living and dining room featuring a walk-out to a newer 15' x 27' deck, large picture window, and built-in desks in the living room ideal for work-from-home or a study space. *Bright kitchen with centre island, breakfast bar, newer built-in oven, stove top, and hidden laundry tucked conveniently off the kitchen. *French doors lead to the bedroom wing where you will find. A MUST SEE HOME! |
| Price | $569,900 |
| Taxes: | $3375.00 |
| Assessment Year: | 2025 |
| Occupancy: | Owner |
| Address: | 101 Ethel Stre , West Nipissing, P2B 1V3, Nipissing |
| Directions/Cross Streets: | Front street Nipissing Street |
| Rooms: | 9 |
| Rooms +: | 5 |
| Bedrooms: | 4 |
| Bedrooms +: | 1 |
| Family Room: | T |
| Basement: | Full, Partially Fi |
| Level/Floor | Room | Length(ft) | Width(ft) | Descriptions | |
| Room 1 | Main | Living Ro | 17.06 | 11.68 | |
| Room 2 | Main | Dining Ro | 10.82 | 8.53 | |
| Room 3 | Main | Kitchen | 13.78 | 8.86 | |
| Room 4 | Main | Family Ro | 17.38 | 15.74 | |
| Room 5 | Main | Primary B | 12.79 | 11.15 | |
| Room 6 | Main | Bedroom 2 | 10.17 | 12.46 | |
| Room 7 | Main | Bedroom 3 | 12.14 | 9.51 | |
| Room 8 | Main | Bedroom 4 | 9.51 | 7.87 | |
| Room 9 | Lower | Recreatio | 29.19 | 19.02 | |
| Room 10 | Lower | Game Room | 11.81 | 10.82 | |
| Room 11 | Lower | Kitchen | 13.45 | 8.53 | |
| Room 12 | Lower | Other | 17.38 | 10.82 |
| Washroom Type | No. of Pieces | Level |
| Washroom Type 1 | 4 | Main |
| Washroom Type 2 | 3 | Lower |
| Washroom Type 3 | 0 | |
| Washroom Type 4 | 0 | |
| Washroom Type 5 | 0 |
| Total Area: | 0.00 |
| Property Type: | Detached |
| Style: | Bungaloft |
| Exterior: | Brick |
| Garage Type: | Detached |
| (Parking/)Drive: | Private Do |
| Drive Parking Spaces: | 9 |
| Park #1 | |
| Parking Type: | Private Do |
| Park #2 | |
| Parking Type: | Private Do |
| Pool: | None |
| Approximatly Square Footage: | 1100-1500 |
| CAC Included: | N |
| Water Included: | N |
| Cabel TV Included: | N |
| Common Elements Included: | N |
| Heat Included: | N |
| Parking Included: | N |
| Condo Tax Included: | N |
| Building Insurance Included: | N |
| Fireplace/Stove: | Y |
| Heat Type: | Baseboard |
| Central Air Conditioning: | Window Unit |
| Central Vac: | N |
| Laundry Level: | Syste |
| Ensuite Laundry: | F |
| Sewers: | Sewer |
$
%
Years
This calculator is for demonstration purposes only. Always consult a professional
financial advisor before making personal financial decisions.
| Although the information displayed is believed to be accurate, no warranties or representations are made of any kind. |
| PG DIRECT REALTY LTD. |
|
|

Wally Islam
Real Estate Broker
Dir:
416-949-2626
Bus:
416-293-8500
Fax:
905-913-8585
| Book Showing | Email a Friend |
Jump To:
At a Glance:
| Type: | Freehold - Detached |
| Area: | Nipissing |
| Municipality: | West Nipissing |
| Neighbourhood: | Sturgeon Falls |
| Style: | Bungaloft |
| Tax: | $3,375 |
| Beds: | 4+1 |
| Baths: | 2 |
| Fireplace: | Y |
| Pool: | None |
Locatin Map:
Payment Calculator:
