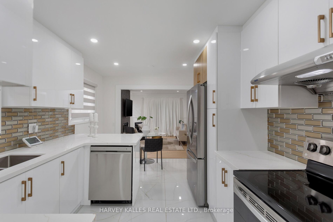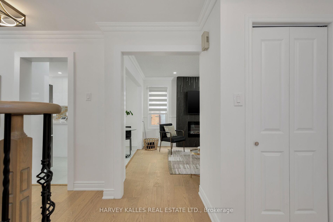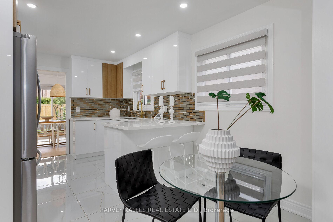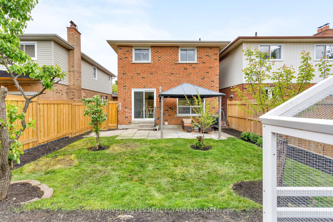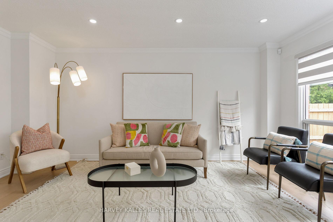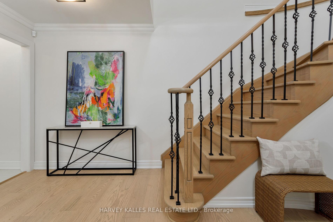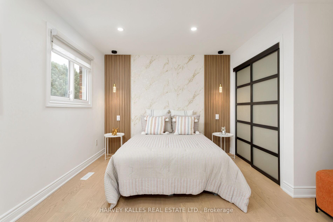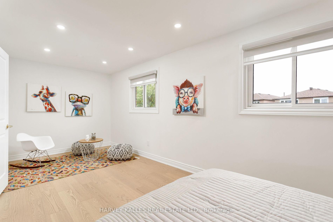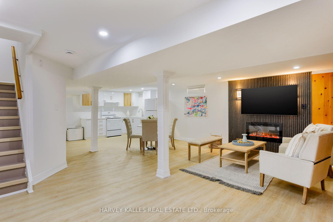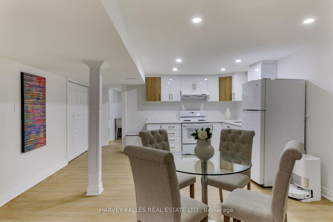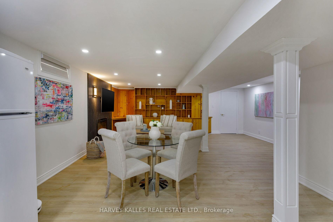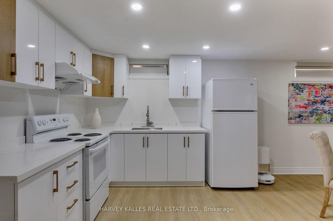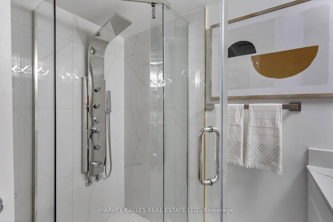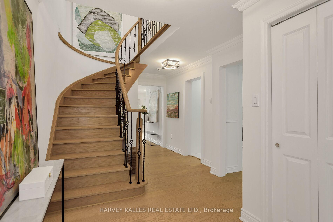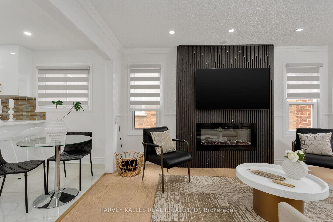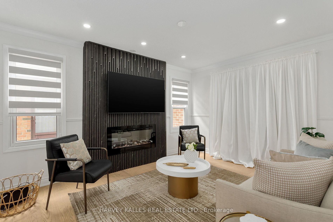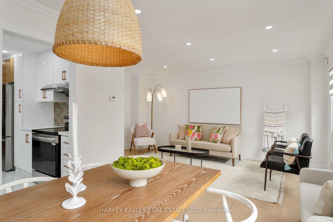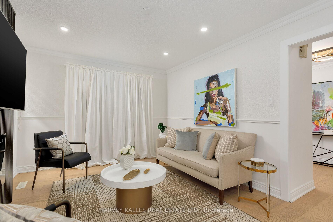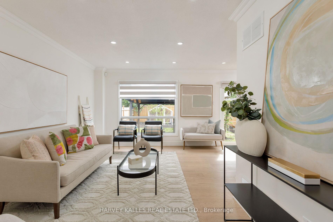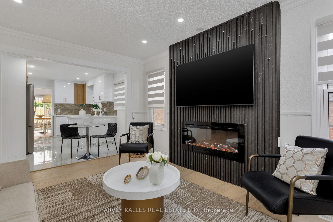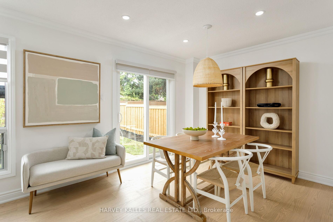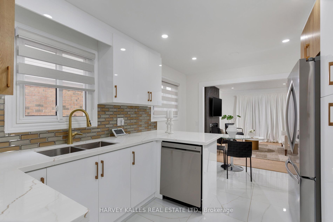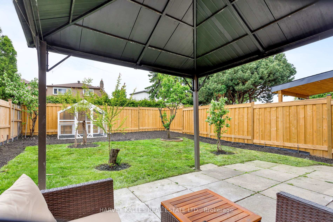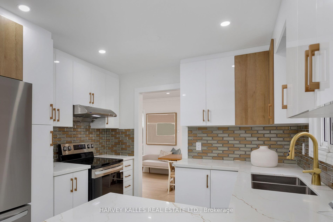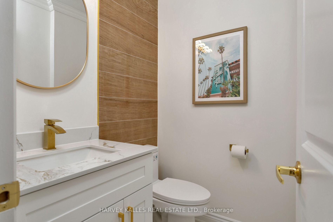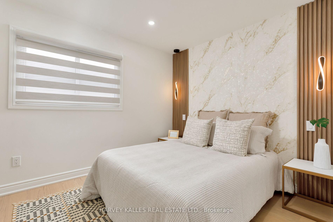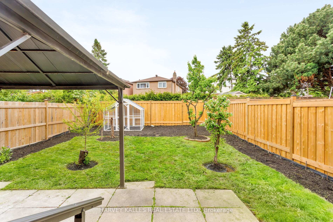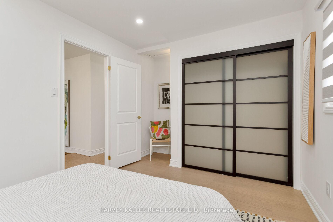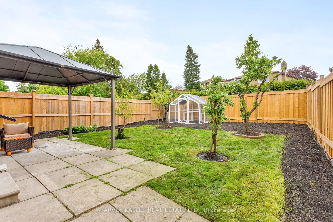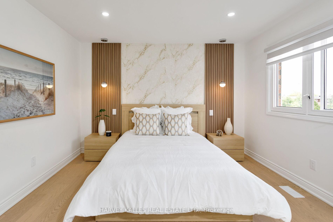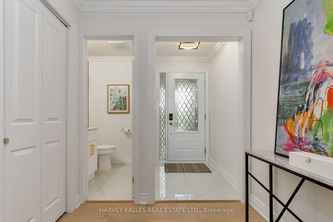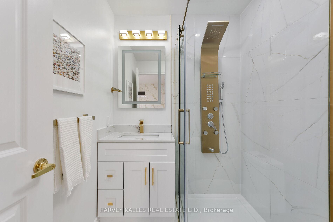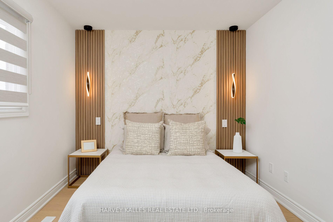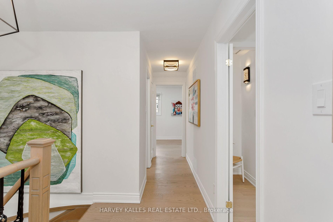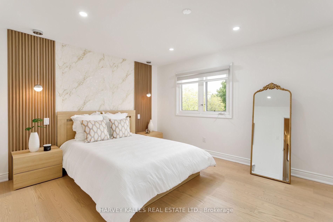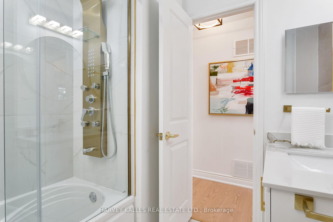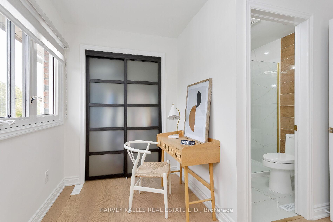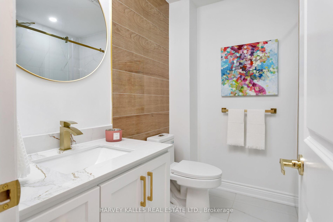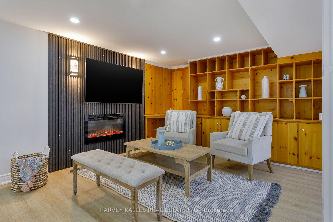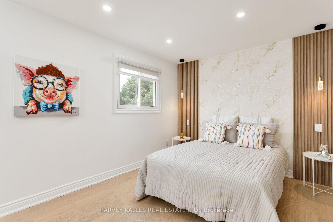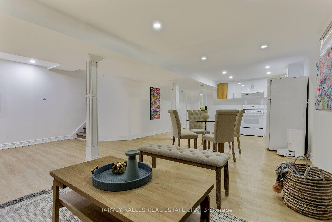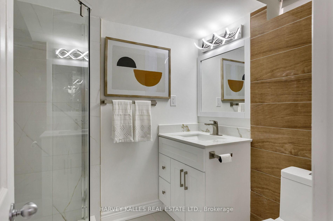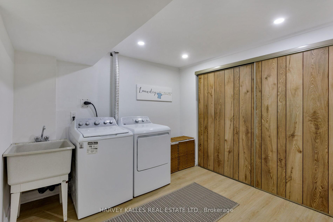$1,398,000
Available - For Sale
Listing ID: W12174406
4322 Shelby Cres , Mississauga, L4W 3T3, Peel
| Welcome to 4322 Shelby Crescent, a specious, family-friendly home in an exciting and convenient city. This two-storey Mississauga masterpiece features 3 bedrooms and 4 bathrooms. The kitchen and bathrooms have all been fully renovated, with a luxurious ensuite in the primary bedroom. A second kitchen in the lower level is sure to delight your resident chef or anyone stopping by for a visit. There is also plenty of parking for everyone, with a double-car garage and a wide driveway with space for 4 cars. A quiet crescent means little traffic but plenty of schools, restaurants, and other amenities nearby. Walk to the nearby Shelby Park in less than five minutes or take a short drive to explore the trails at Applewood Hills. The possibilities are endless, but this opportunity wont last long. |
| Price | $1,398,000 |
| Taxes: | $5831.36 |
| Occupancy: | Owner |
| Address: | 4322 Shelby Cres , Mississauga, L4W 3T3, Peel |
| Directions/Cross Streets: | Rathburn/Tomken |
| Rooms: | 8 |
| Rooms +: | 3 |
| Bedrooms: | 3 |
| Bedrooms +: | 0 |
| Family Room: | T |
| Basement: | Finished |
| Level/Floor | Room | Length(ft) | Width(ft) | Descriptions | |
| Room 1 | Main | Living Ro | 13.71 | 10.76 | Electric Fireplace |
| Room 2 | Main | Breakfast | 15.45 | 10.04 | Combined w/Kitchen |
| Room 3 | Main | Kitchen | 15.45 | 10.04 | Family Size Kitchen |
| Room 4 | Main | Dining Ro | 10.4 | 10 | W/O To Patio, Combined w/Living |
| Room 5 | Main | Family Ro | 16.43 | 9.74 | Open Concept, Crown Moulding |
| Room 6 | Upper | Primary B | 17.32 | 12.46 | 4 Pc Ensuite, Double Closet |
| Room 7 | Upper | Bedroom 2 | 14.5 | 9.15 | Double Closet |
| Room 8 | Upper | Bedroom 3 | 20.17 | 12.3 | Double Closet |
| Room 9 | Basement | Recreatio | 21.65 | 16.7 | Brick Fireplace, B/I Shelves, Combined w/Kitchen |
| Room 10 | Basement | Kitchen | 14.53 | 12.82 | Combined w/Rec, Ceramic Floor |
| Room 11 | Lower | Laundry | 10.69 | 9.41 | Laundry Sink, Large Closet |
| Washroom Type | No. of Pieces | Level |
| Washroom Type 1 | 2 | Main |
| Washroom Type 2 | 4 | Upper |
| Washroom Type 3 | 5 | Upper |
| Washroom Type 4 | 4 | Lower |
| Washroom Type 5 | 0 |
| Total Area: | 0.00 |
| Approximatly Age: | 31-50 |
| Property Type: | Detached |
| Style: | 2-Storey |
| Exterior: | Brick |
| Garage Type: | Attached |
| (Parking/)Drive: | Private Do |
| Drive Parking Spaces: | 2 |
| Park #1 | |
| Parking Type: | Private Do |
| Park #2 | |
| Parking Type: | Private Do |
| Pool: | None |
| Approximatly Age: | 31-50 |
| Approximatly Square Footage: | 1500-2000 |
| Property Features: | Public Trans, School |
| CAC Included: | N |
| Water Included: | N |
| Cabel TV Included: | N |
| Common Elements Included: | N |
| Heat Included: | N |
| Parking Included: | N |
| Condo Tax Included: | N |
| Building Insurance Included: | N |
| Fireplace/Stove: | Y |
| Heat Type: | Forced Air |
| Central Air Conditioning: | Central Air |
| Central Vac: | N |
| Laundry Level: | Syste |
| Ensuite Laundry: | F |
| Sewers: | Sewer |
$
%
Years
This calculator is for demonstration purposes only. Always consult a professional
financial advisor before making personal financial decisions.
| Although the information displayed is believed to be accurate, no warranties or representations are made of any kind. |
| HARVEY KALLES REAL ESTATE LTD. |
|
|

Wally Islam
Real Estate Broker
Dir:
416-949-2626
Bus:
416-293-8500
Fax:
905-913-8585
| Virtual Tour | Book Showing | Email a Friend |
Jump To:
At a Glance:
| Type: | Freehold - Detached |
| Area: | Peel |
| Municipality: | Mississauga |
| Neighbourhood: | Rathwood |
| Style: | 2-Storey |
| Approximate Age: | 31-50 |
| Tax: | $5,831.36 |
| Beds: | 3 |
| Baths: | 4 |
| Fireplace: | Y |
| Pool: | None |
Locatin Map:
Payment Calculator:


