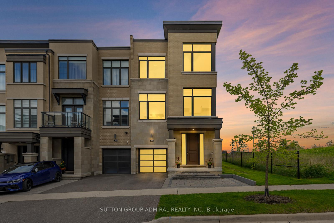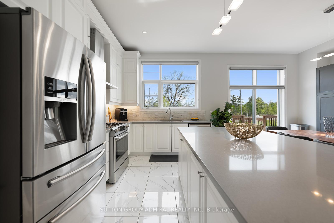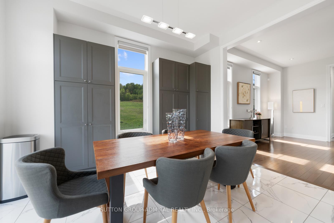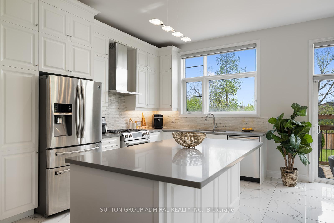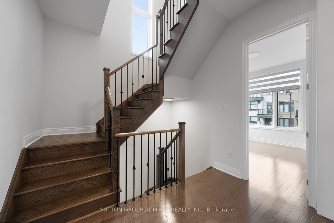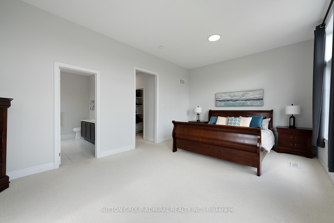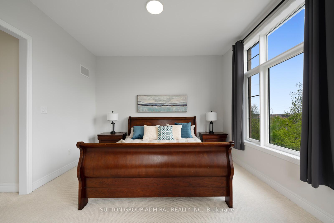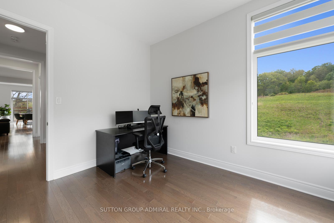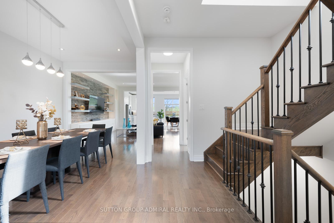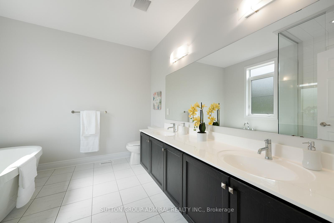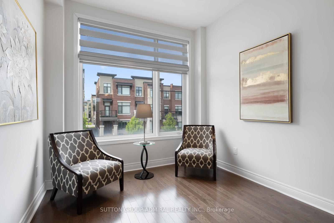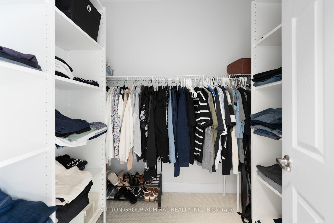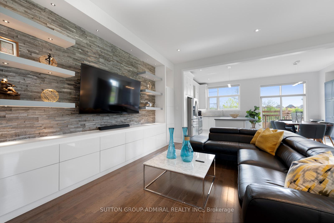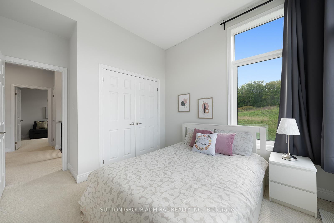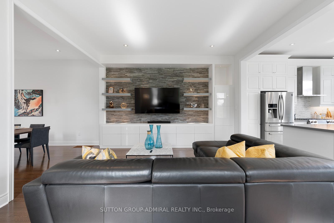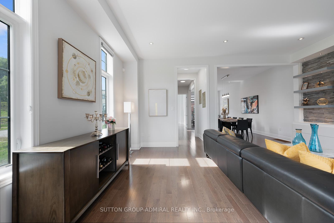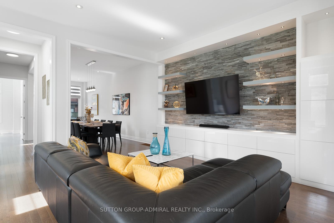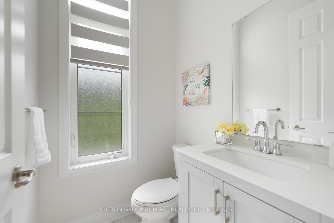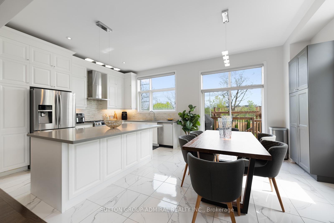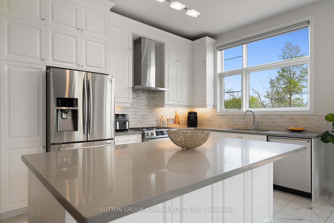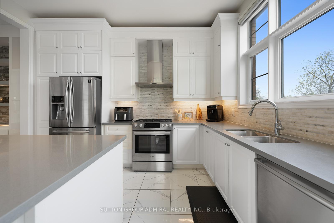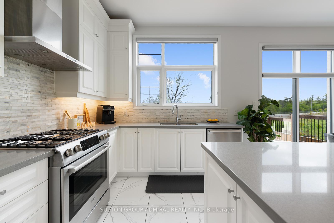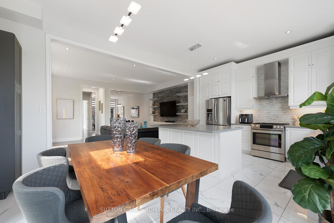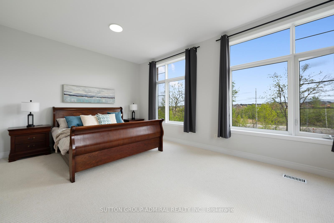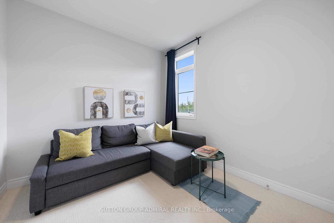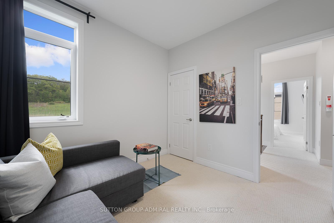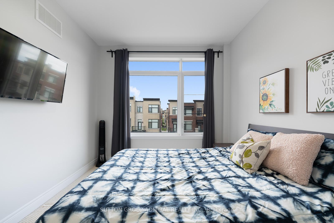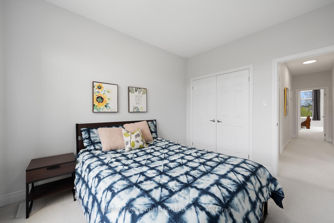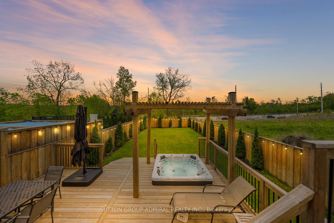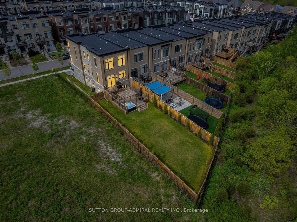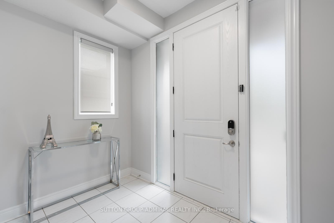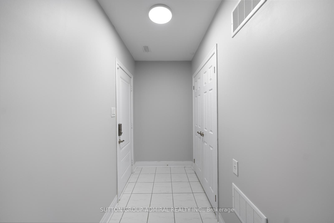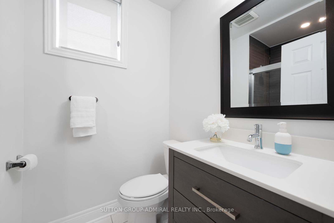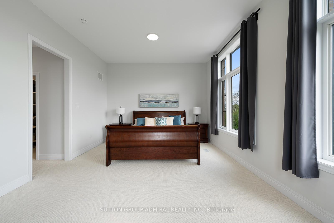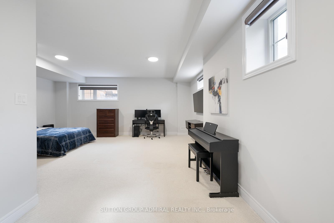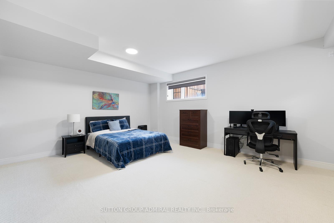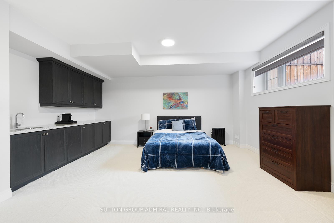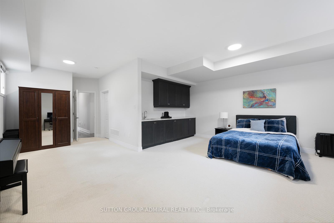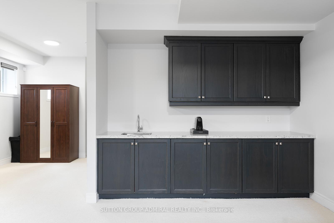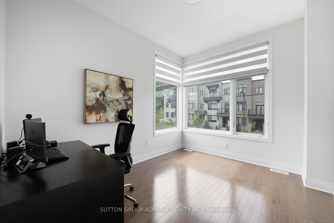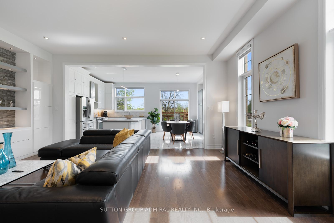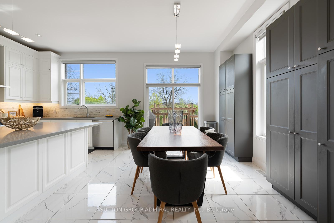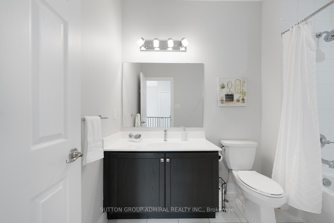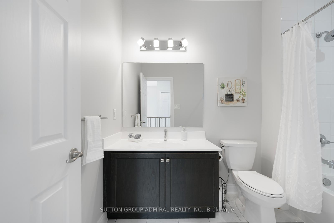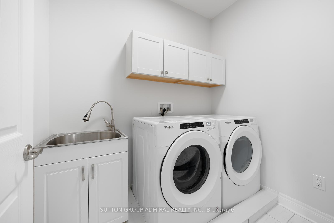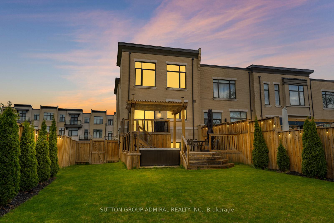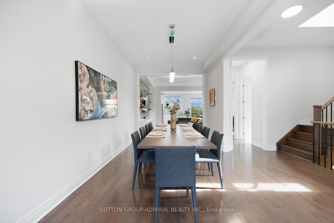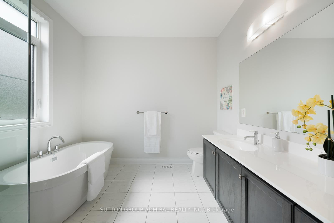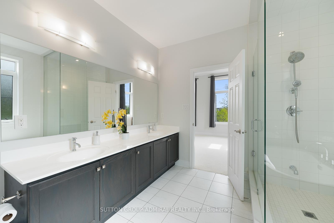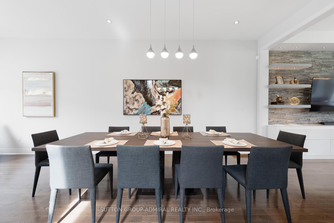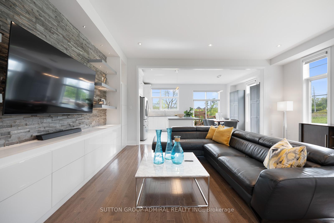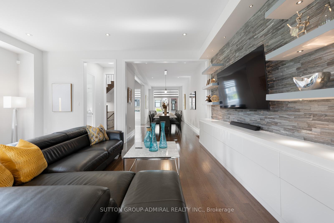$1,590,000
Available - For Sale
Listing ID: N12174359
88 Carrville Woods Circ , Vaughan, L6A 4Z6, York
| Welcome to 88 Carrville Woods Circle, a stunning freehold end unit townhome in prestigious Thornhill Valley, boasting the sought-after Aquila Model with 3342 sq. ft. of refined living space. This 4+1 bedroom, 4-bathroom home combines luxurious upgrades, thoughtful design, and over $180K in premium improvements that elevate comfort, style, and outdoor enjoyment. Inside, you'll be greeted by soaring 9ft-10ft-9ft smooth ceilings and oversized windows that flood the space with natural light. The second level features rich hardwood flooring, pot lights throughout, upgraded powder room, and a beautifully upgraded decorative stone wall with custom built-in cabinets, drawers, and accent lighting in the living area. The gourmet kitchen is a chef's dream, complete with stainless steel appliances, new custom cabinetry, an oversized island, and 18x18 marble-style tiled floors that lead into a bright eat-in kitchen area. A convenient mudroom connects to the garage, adding everyday functionality. Upstairs, enjoy carpeted comfort in all 4 bedrooms. The expansive primary suite impresses with a walk-in closet and a spa-inspired 5-piece ensuite featuring a glass shower and soaker tub. The upgraded main bathroom adds even more polish to the upper floor, and the elegant oak staircase with iron pickets enhances the overall charm. The main floor features an oversized multi-use space featuring a walk-in closet, 3pc bath and living area. Step outside to a professionally landscaped paradise: a two-storey deck with a 6-person hot tub, privacy fencing, and lush greenery including over 20 planted trees. The fully fenced backyard, side yard, and front garden have all been enhanced with a Wi-Fi controlled sprinkler system (10+ heads) for effortless maintenance. The upgraded interlocking driveway provides elegant curb appeal and additional parking. For convenience, two separate thermostats are added to control the temperature on different floors. |
| Price | $1,590,000 |
| Taxes: | $7152.33 |
| Occupancy: | Owner |
| Address: | 88 Carrville Woods Circ , Vaughan, L6A 4Z6, York |
| Acreage: | < .50 |
| Directions/Cross Streets: | Dufferin St & Rutherford Rd |
| Rooms: | 9 |
| Rooms +: | 1 |
| Bedrooms: | 4 |
| Bedrooms +: | 1 |
| Family Room: | F |
| Basement: | None |
| Level/Floor | Room | Length(ft) | Width(ft) | Descriptions | |
| Room 1 | Main | Bedroom | 20.34 | 24.99 | Broadloom, Combined w/Kitchen, Above Grade Window |
| Room 2 | Second | Living Ro | 19.78 | 14.76 | Hardwood Floor, Pot Lights, B/I Shelves |
| Room 3 | Second | Dining Ro | 9.94 | 24.6 | Hardwood Floor, Pot Lights, Open Concept |
| Room 4 | Second | Kitchen | 20.93 | 13.19 | Ceramic Floor, Stainless Steel Appl, Centre Island |
| Room 5 | Second | Breakfast | 20.93 | 13.19 | Ceramic Floor, Combined w/Kitchen, W/O To Deck |
| Room 6 | Second | Office | 10.43 | 12.5 | Hardwood Floor, Overlooks Frontyard, Separate Room |
| Room 7 | Third | Primary B | 20.83 | 13.02 | Broadloom, 5 Pc Ensuite, Walk-In Closet(s) |
| Room 8 | Third | Bathroom | 9.48 | 10.79 | Double Sink, Soaking Tub, Separate Shower |
| Room 9 | Third | Bedroom 2 | 9.48 | 9.87 | Broadloom, Closet, Window |
| Room 10 | Third | Bedroom 3 | 10.2 | 12.5 | Broadloom, Large Closet, Window |
| Room 11 | Third | Bedroom 4 | 9.97 | 12 | Broadloom, Large Closet, Window |
| Room 12 | Third | Bathroom | 5.97 | 9.28 | Tile Floor, 4 Pc Bath, B/I Vanity |
| Washroom Type | No. of Pieces | Level |
| Washroom Type 1 | 3 | Main |
| Washroom Type 2 | 2 | Second |
| Washroom Type 3 | 4 | Third |
| Washroom Type 4 | 5 | Third |
| Washroom Type 5 | 0 |
| Total Area: | 0.00 |
| Property Type: | Att/Row/Townhouse |
| Style: | 3-Storey |
| Exterior: | Brick |
| Garage Type: | Attached |
| (Parking/)Drive: | Private |
| Drive Parking Spaces: | 2 |
| Park #1 | |
| Parking Type: | Private |
| Park #2 | |
| Parking Type: | Private |
| Pool: | None |
| Approximatly Square Footage: | 3000-3500 |
| Property Features: | Hospital, Library |
| CAC Included: | N |
| Water Included: | N |
| Cabel TV Included: | N |
| Common Elements Included: | N |
| Heat Included: | N |
| Parking Included: | N |
| Condo Tax Included: | N |
| Building Insurance Included: | N |
| Fireplace/Stove: | N |
| Heat Type: | Forced Air |
| Central Air Conditioning: | Central Air |
| Central Vac: | N |
| Laundry Level: | Syste |
| Ensuite Laundry: | F |
| Sewers: | Sewer |
$
%
Years
This calculator is for demonstration purposes only. Always consult a professional
financial advisor before making personal financial decisions.
| Although the information displayed is believed to be accurate, no warranties or representations are made of any kind. |
| SUTTON GROUP-ADMIRAL REALTY INC. |
|
|

Wally Islam
Real Estate Broker
Dir:
416-949-2626
Bus:
416-293-8500
Fax:
905-913-8585
| Virtual Tour | Book Showing | Email a Friend |
Jump To:
At a Glance:
| Type: | Freehold - Att/Row/Townhouse |
| Area: | York |
| Municipality: | Vaughan |
| Neighbourhood: | Patterson |
| Style: | 3-Storey |
| Tax: | $7,152.33 |
| Beds: | 4+1 |
| Baths: | 4 |
| Fireplace: | N |
| Pool: | None |
Locatin Map:
Payment Calculator:
