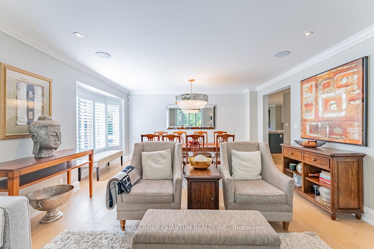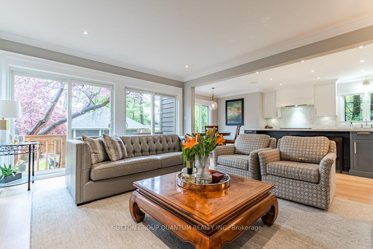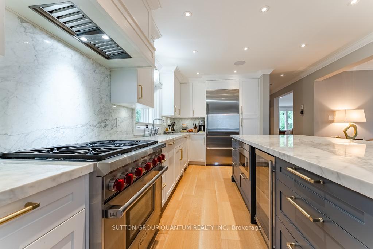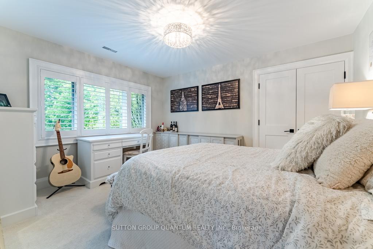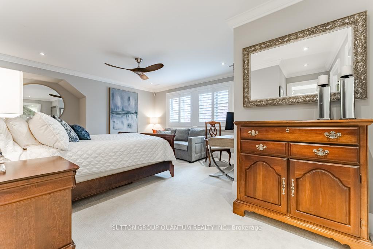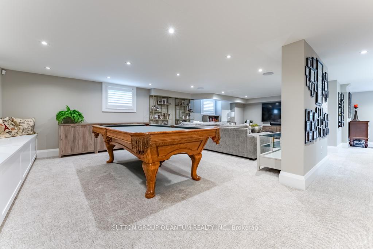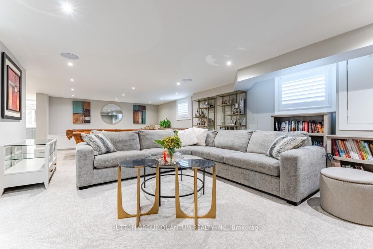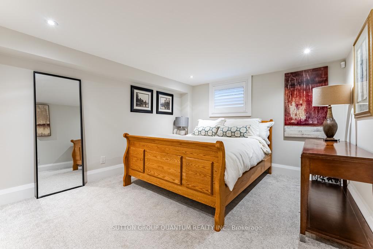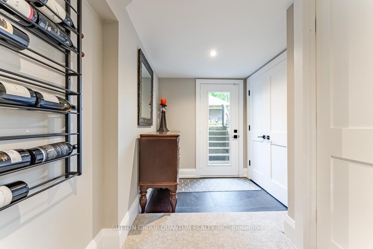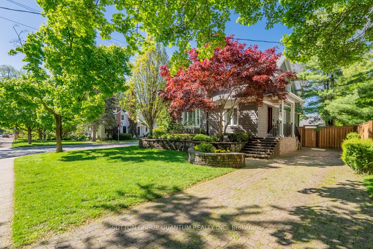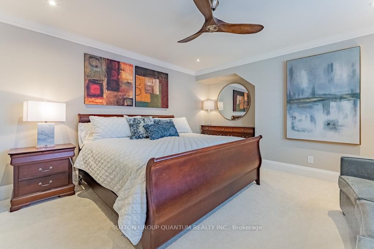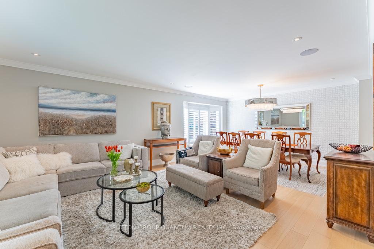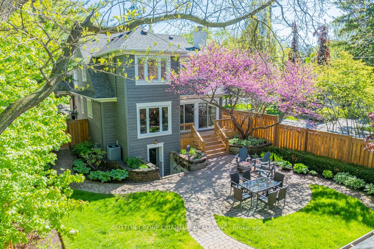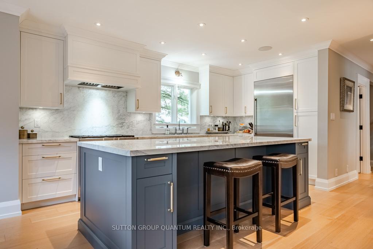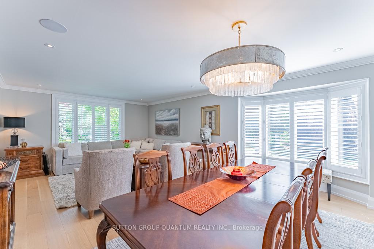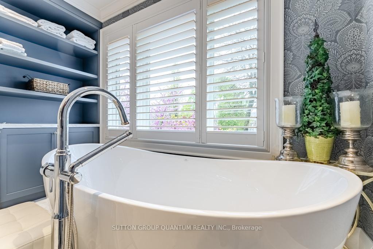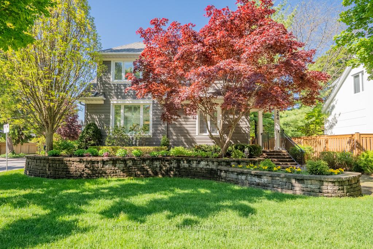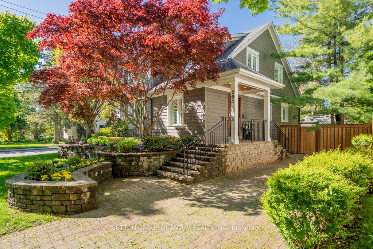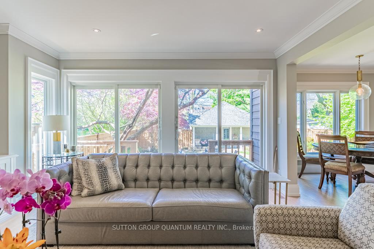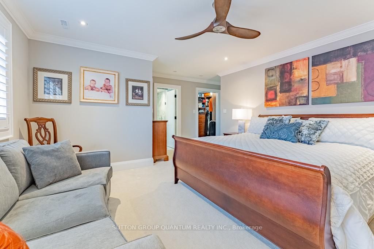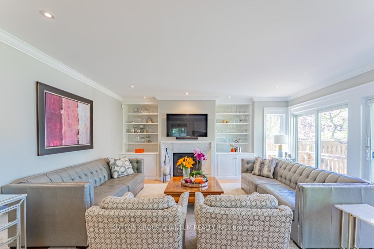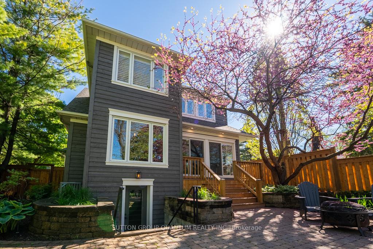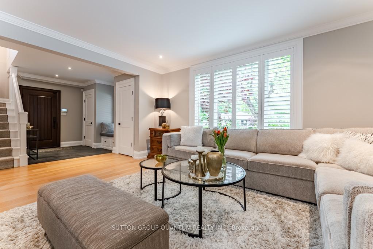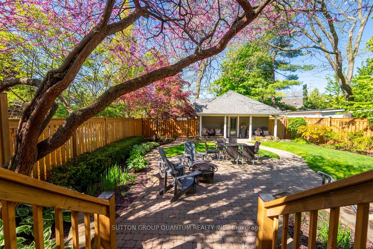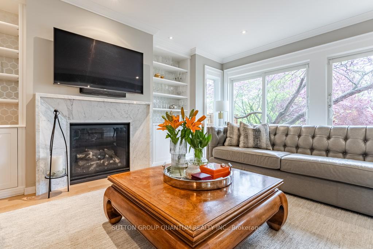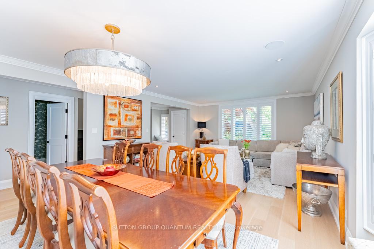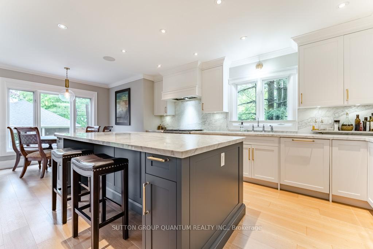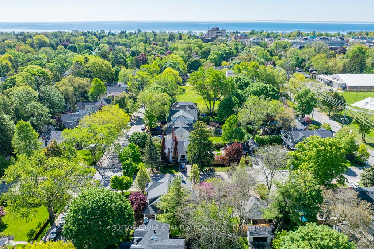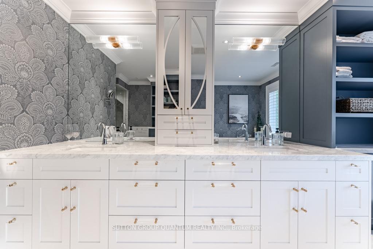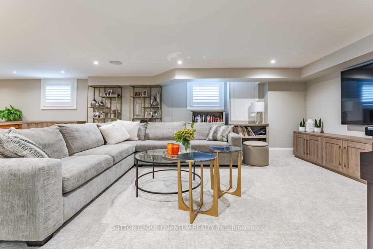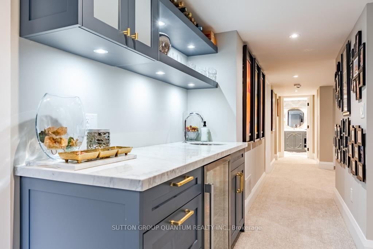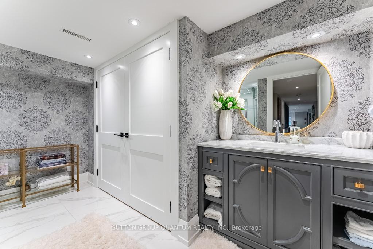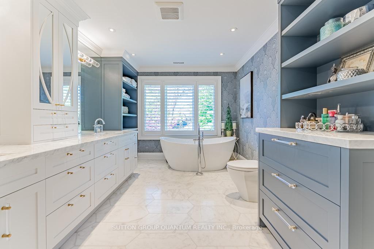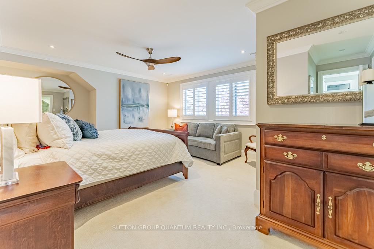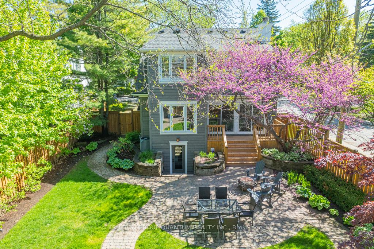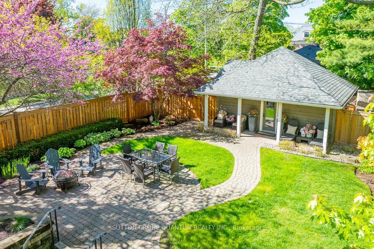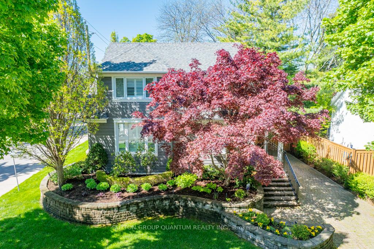$3,429,000
Available - For Sale
Listing ID: W12174400
264 Douglas Aven , Oakville, L6J 3S4, Halton
| Blending timeless charm with modern updates, this beautifully maintained four bedroom home offers the perfect balance of comfort, privacy, elevated living and convenience. Nestled in an excellent sought after location, it's just a short walk to downtown Oakville, Lake Ontario, shopping, and local amenities. Step inside to find a thoughtful and completely renovated interior that retains traditional characteristics while featuring contemporary finishes throughout. The spacious layout is perfect for growing families, professionals, or downsizers, offering bright living areas, & wonderful entertainment spaces. The foyer opens to the spacious living and dining area and features generous spaces for furnishings, white oak hardwood floors, and crown molding details. A new kitchen with marble counters and backsplash, top of the line appliances, oversized island and a cozy breakfast nook await. The kitchen opens to a family room space that features built in bookshelves, a gas fireplace and overlooks the professionally landscaped private back yard. Upstairs are three generous bedrooms , & a primary with spa inspired 5-piece ensuite and W/I closet. The basement features a large recreation area, showcases a pool table, B/I bar, & offers a great spot for movie night. A fourth bedroom and bath are located here, and direct access the back yard makes this are ideal for guests , extended family or a nanny suite. Outside, the pool sized, low maintenance backyard is ideal for gardening, entertaining and creating your own private retreat. Enjoy the benefits of a detached garage allowing the property to be enhanced with parking areas at both the front and back of the property, perfect for guests or multi-vehicle households. |
| Price | $3,429,000 |
| Taxes: | $12144.18 |
| Occupancy: | Owner |
| Address: | 264 Douglas Aven , Oakville, L6J 3S4, Halton |
| Directions/Cross Streets: | Douglas & Sheddon |
| Rooms: | 9 |
| Rooms +: | 4 |
| Bedrooms: | 3 |
| Bedrooms +: | 1 |
| Family Room: | F |
| Basement: | Finished wit |
| Level/Floor | Room | Length(ft) | Width(ft) | Descriptions | |
| Room 1 | Main | Foyer | 12.4 | 8.99 | Stone Floor, Closet |
| Room 2 | Main | Kitchen | 14.56 | 12.33 | B/I Appliances, Marble Counter, Centre Island |
| Room 3 | Main | Breakfast | 10 | 8.76 | Hardwood Floor, Bay Window, Combined w/Kitchen |
| Room 4 | Main | Living Ro | 15.42 | 15.09 | Hardwood Floor, Crown Moulding, Combined w/Dining |
| Room 5 | Main | Dining Ro | 16.33 | 8.76 | Hardwood Floor, Bay Window, Crown Moulding |
| Room 6 | Main | Family Ro | 16.99 | 15.68 | Hardwood Floor, Crown Moulding, Fireplace |
| Room 7 | Second | Primary B | 20.17 | 14.56 | Ensuite Bath, Walk-In Closet(s), Crown Moulding |
| Room 8 | Second | Bedroom 2 | 13.74 | 10.76 | Broadloom, Overlooks Frontyard, Crown Moulding |
| Room 9 | Second | Bedroom 3 | 13.32 | 11.25 | Broadloom, Crown Moulding |
| Room 10 | Basement | Bedroom 4 | 14.56 | 10.66 | Double Closet, Broadloom |
| Room 11 | Basement | Recreatio | 30.67 | 14.56 | Broadloom, B/I Bar, Walk-Out |
| Room 12 | Basement | Laundry | 7.84 | 6.82 | Combined w/Br, Double Doors, Laundry Sink |
| Room 13 | Basement | Utility R | 11.09 | 8 |
| Washroom Type | No. of Pieces | Level |
| Washroom Type 1 | 5 | Second |
| Washroom Type 2 | 3 | Second |
| Washroom Type 3 | 2 | Main |
| Washroom Type 4 | 3 | Lower |
| Washroom Type 5 | 0 |
| Total Area: | 0.00 |
| Property Type: | Detached |
| Style: | 2-Storey |
| Exterior: | Wood |
| Garage Type: | Detached |
| (Parking/)Drive: | Private Do |
| Drive Parking Spaces: | 6 |
| Park #1 | |
| Parking Type: | Private Do |
| Park #2 | |
| Parking Type: | Private Do |
| Pool: | None |
| Approximatly Square Footage: | 2500-3000 |
| Property Features: | Fenced Yard, Level |
| CAC Included: | N |
| Water Included: | N |
| Cabel TV Included: | N |
| Common Elements Included: | N |
| Heat Included: | N |
| Parking Included: | N |
| Condo Tax Included: | N |
| Building Insurance Included: | N |
| Fireplace/Stove: | Y |
| Heat Type: | Forced Air |
| Central Air Conditioning: | Central Air |
| Central Vac: | Y |
| Laundry Level: | Syste |
| Ensuite Laundry: | F |
| Sewers: | Sewer |
$
%
Years
This calculator is for demonstration purposes only. Always consult a professional
financial advisor before making personal financial decisions.
| Although the information displayed is believed to be accurate, no warranties or representations are made of any kind. |
| SUTTON GROUP QUANTUM REALTY INC. |
|
|

Wally Islam
Real Estate Broker
Dir:
416-949-2626
Bus:
416-293-8500
Fax:
905-913-8585
| Book Showing | Email a Friend |
Jump To:
At a Glance:
| Type: | Freehold - Detached |
| Area: | Halton |
| Municipality: | Oakville |
| Neighbourhood: | 1013 - OO Old Oakville |
| Style: | 2-Storey |
| Tax: | $12,144.18 |
| Beds: | 3+1 |
| Baths: | 4 |
| Fireplace: | Y |
| Pool: | None |
Locatin Map:
Payment Calculator:
