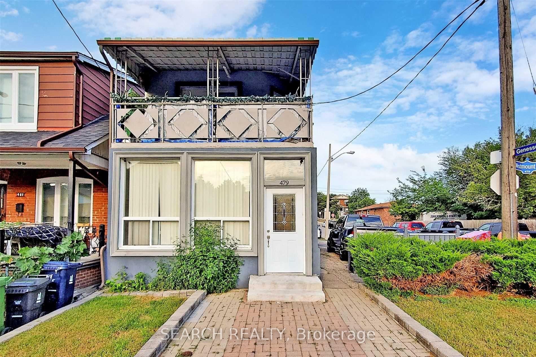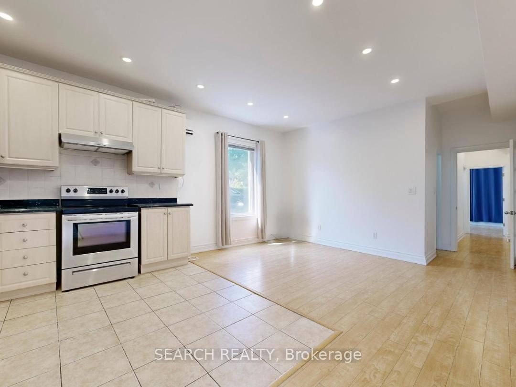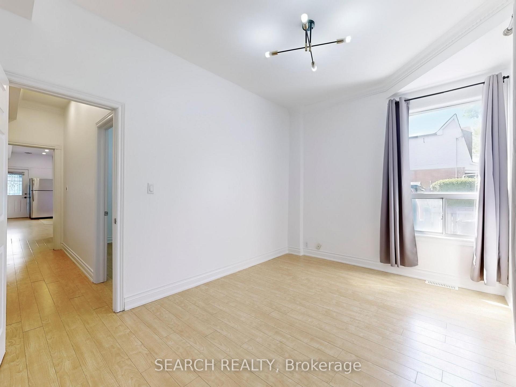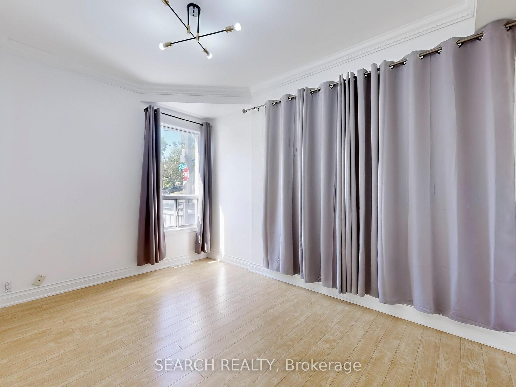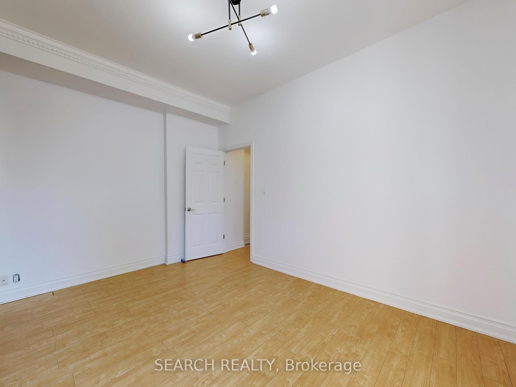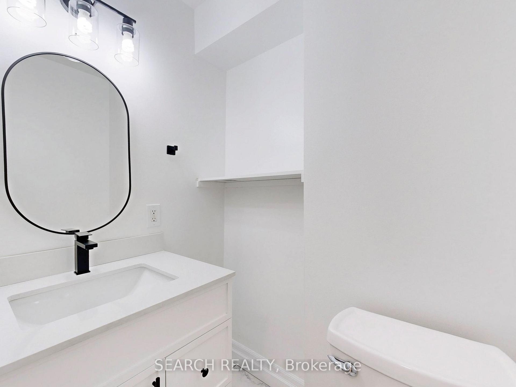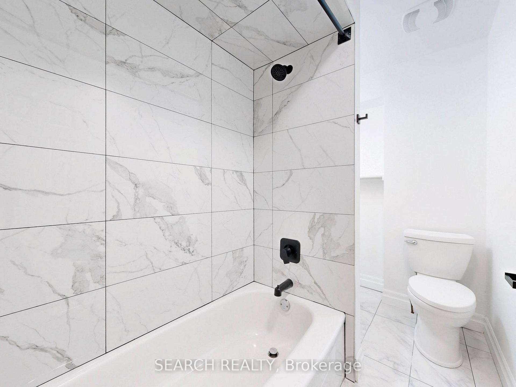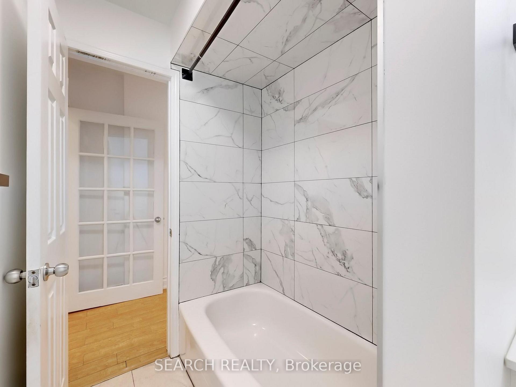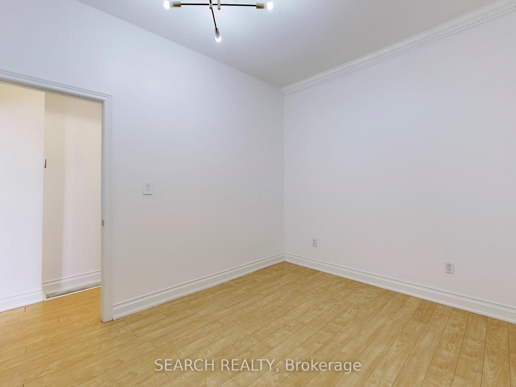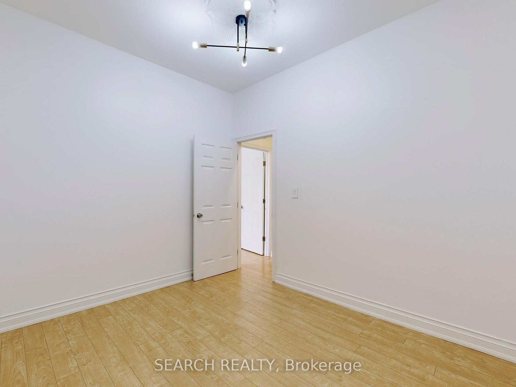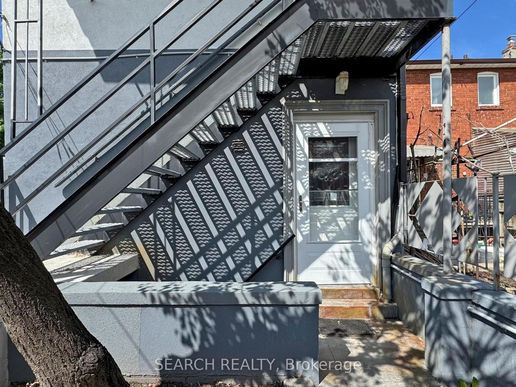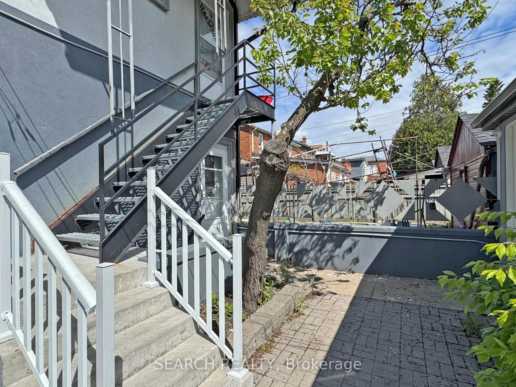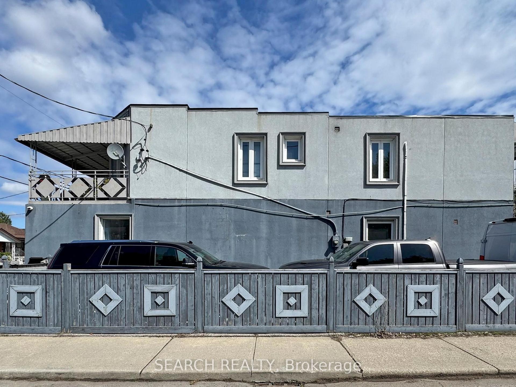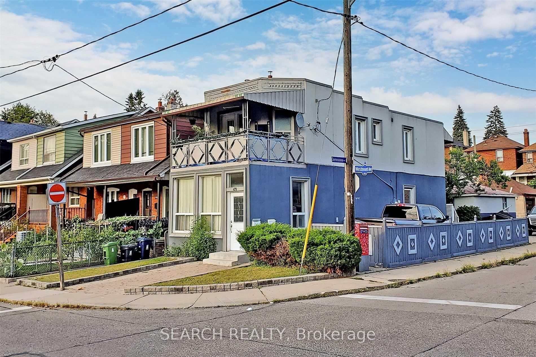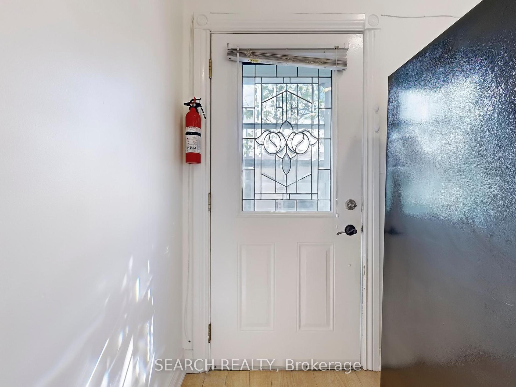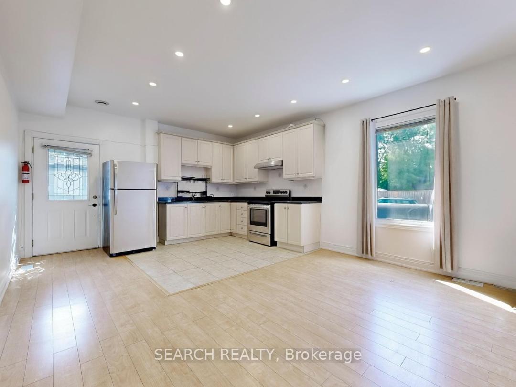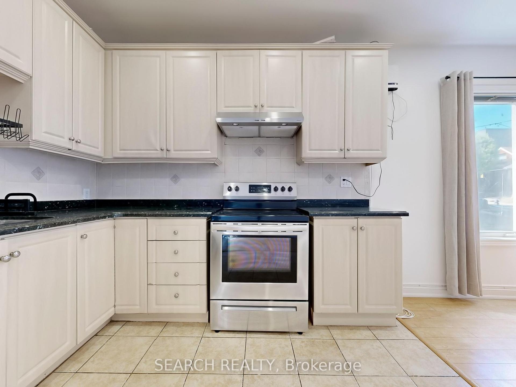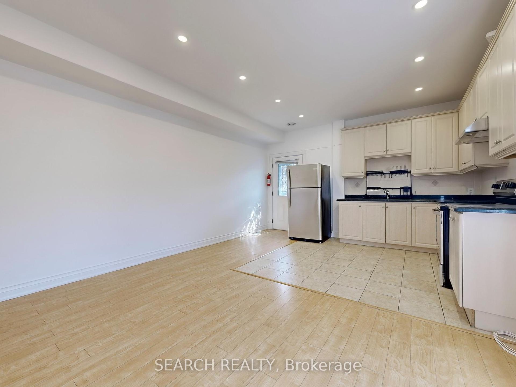$2,500
Available - For Rent
Listing ID: C12174393
479 Westmount Aven , Toronto, M6E 3N6, Toronto
| Welcome to your beautifully renovated urban retreat, nestled in the vibrant heart of the city. This thoughtfully redesigned unit blends style and comfort, featuring a modern eat-in kitchen and a bright, open-concept living/dining area, the perfect space to entertain or simply relax in style. With two spacious bedrooms, a sleek 4-piece bathroom and sunlight streaming in through every window, you'll feel right at home the moment you walk in. Step outside to your own private patio, an ideal spot to enjoy your morning coffee, read a book, or unwind after a long day. Enjoy all-inclusive amenities, a dedicated parking spot, and on-site coin laundry for added convenience. Unbeatable location! Just steps to the TTC, minutes from the upcoming Eglinton LRT, and close to grocery stores, banks, schools, and more. This rare gem wont last, come experience the lifestyle you've been waiting for! |
| Price | $2,500 |
| Taxes: | $0.00 |
| Occupancy: | Vacant |
| Address: | 479 Westmount Aven , Toronto, M6E 3N6, Toronto |
| Directions/Cross Streets: | Dufferin & Rogers |
| Rooms: | 5 |
| Bedrooms: | 2 |
| Bedrooms +: | 0 |
| Family Room: | F |
| Basement: | None |
| Furnished: | Unfu |
| Level/Floor | Room | Length(ft) | Width(ft) | Descriptions | |
| Room 1 | Main | Kitchen | 21.98 | 14.01 | Open Concept, Eat-in Kitchen, Granite Counters |
| Room 2 | Main | Living Ro | 21.98 | 14.01 | Open Concept, Laminate, Window |
| Room 3 | Main | Dining Ro | 21.98 | 14.01 | Open Concept, Laminate, Window |
| Room 4 | Main | Primary B | 11.15 | 14.01 | Laminate, Window, Crown Moulding |
| Room 5 | Main | Bedroom 2 | 12.56 | 10.99 | Laminate, Window, Crown Moulding |
| Room 6 | Main | Laundry | 7.28 | 14.01 | Laminate, Window, Finished |
| Washroom Type | No. of Pieces | Level |
| Washroom Type 1 | 4 | Main |
| Washroom Type 2 | 0 | |
| Washroom Type 3 | 0 | |
| Washroom Type 4 | 0 | |
| Washroom Type 5 | 0 |
| Total Area: | 0.00 |
| Property Type: | Detached |
| Style: | 2-Storey |
| Exterior: | Brick, Stucco (Plaster) |
| Garage Type: | None |
| (Parking/)Drive: | Private |
| Drive Parking Spaces: | 1 |
| Park #1 | |
| Parking Type: | Private |
| Park #2 | |
| Parking Type: | Private |
| Pool: | None |
| Laundry Access: | Coin Operated |
| Approximatly Square Footage: | 700-1100 |
| CAC Included: | Y |
| Water Included: | Y |
| Cabel TV Included: | N |
| Common Elements Included: | Y |
| Heat Included: | Y |
| Parking Included: | Y |
| Condo Tax Included: | N |
| Building Insurance Included: | N |
| Fireplace/Stove: | N |
| Heat Type: | Forced Air |
| Central Air Conditioning: | Central Air |
| Central Vac: | N |
| Laundry Level: | Syste |
| Ensuite Laundry: | F |
| Sewers: | Sewer |
| Utilities-Hydro: | Y |
| Although the information displayed is believed to be accurate, no warranties or representations are made of any kind. |
| SEARCH REALTY |
|
|

Wally Islam
Real Estate Broker
Dir:
416-949-2626
Bus:
416-293-8500
Fax:
905-913-8585
| Book Showing | Email a Friend |
Jump To:
At a Glance:
| Type: | Freehold - Detached |
| Area: | Toronto |
| Municipality: | Toronto C03 |
| Neighbourhood: | Oakwood Village |
| Style: | 2-Storey |
| Beds: | 2 |
| Baths: | 1 |
| Fireplace: | N |
| Pool: | None |
Locatin Map:
