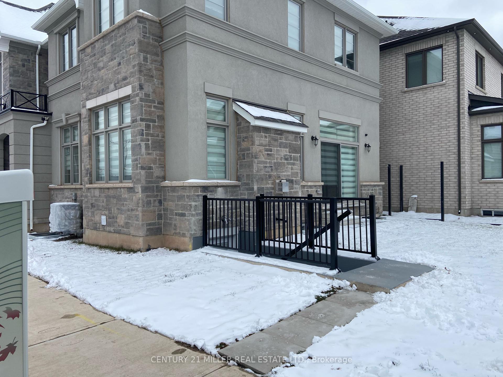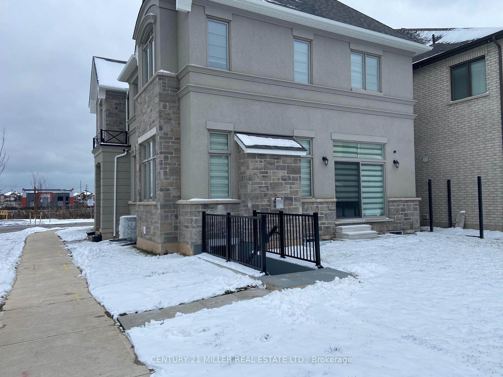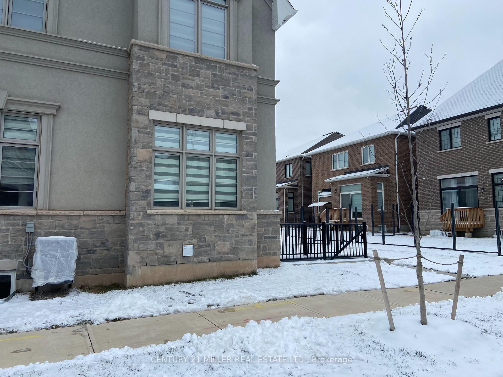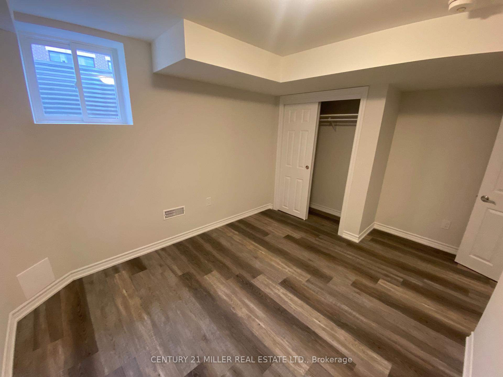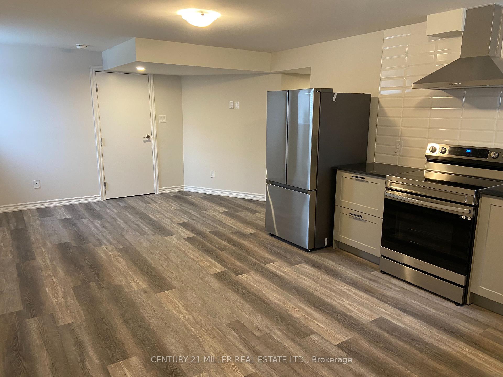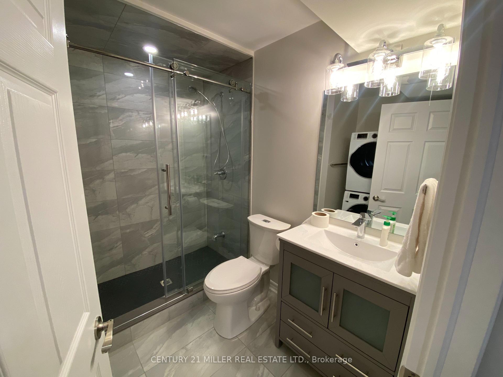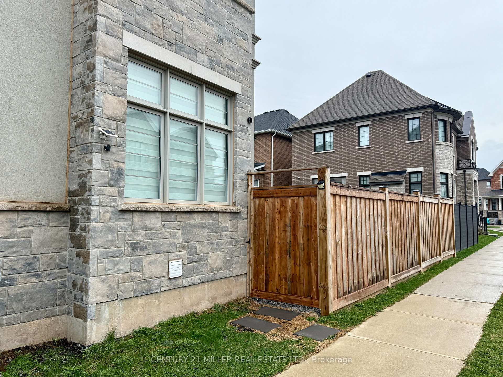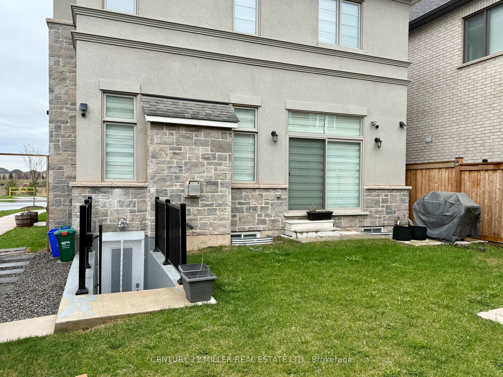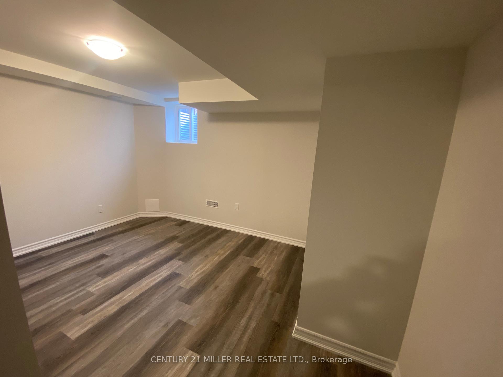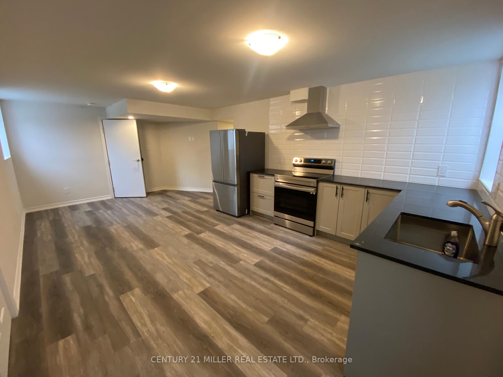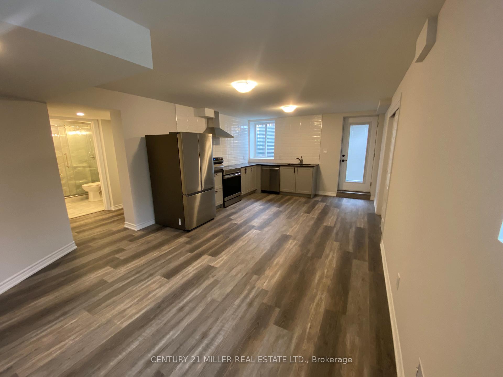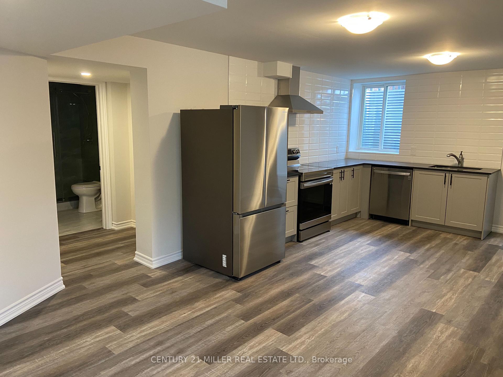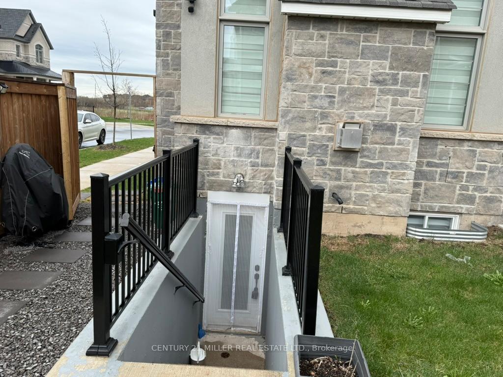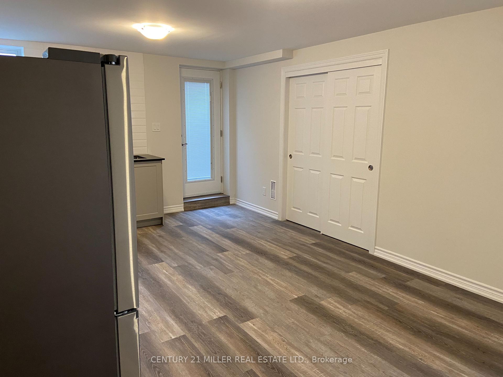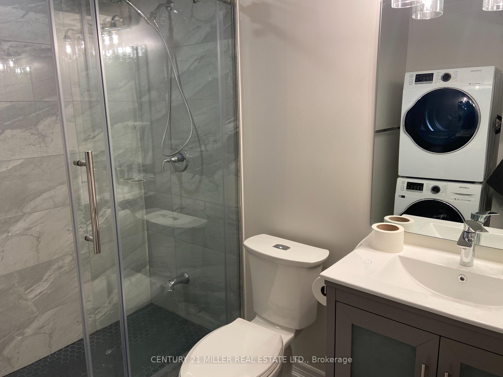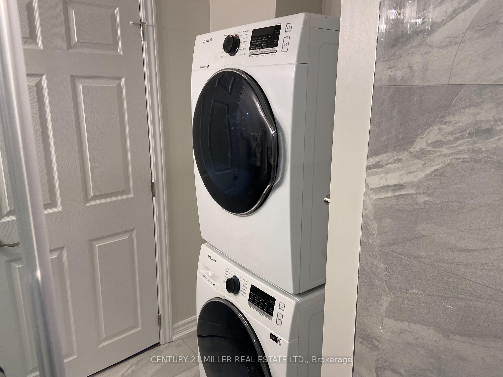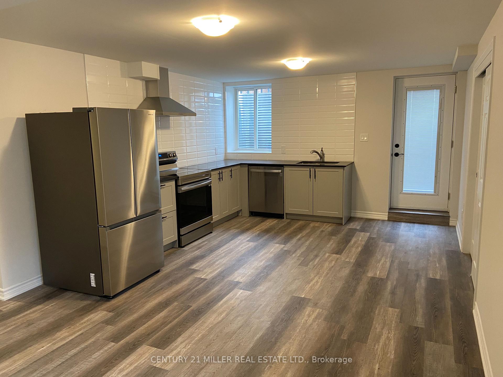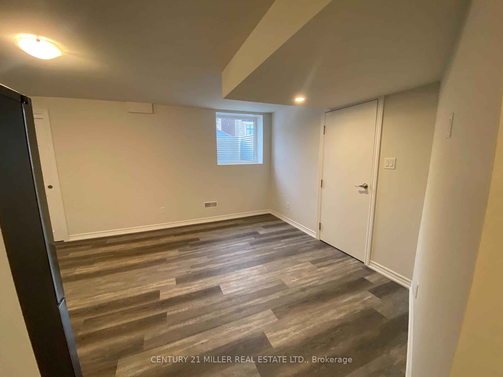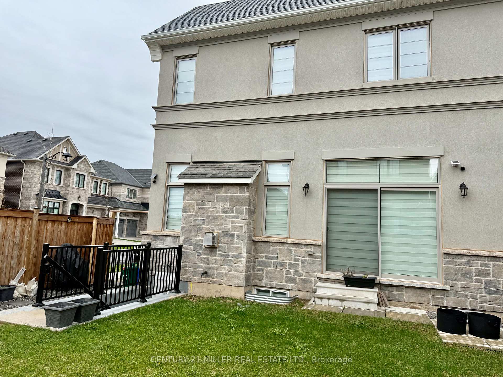$1,800
Available - For Rent
Listing ID: W12098643
1449 EVEREST Cres , Oakville, L6H 3S4, Halton
| Located in Oakville's desirable Joshua Meadows community, this one-bedroom walk-up basement apartment offers privacy, style, and convenience. Enjoy your own private entrance and a bright, modern interior featuring sleek laminate flooring throughout. The kitchen is complete with stainless steel appliances, quartz countertops, and a stylish backsplash. The unit also includes a 3-piece bathroom, ensuite laundry, and one parking space. Set in a prime location, youre just minutes from schools, parks, shopping, amenities, and easy access to major highways and more! |
| Price | $1,800 |
| Taxes: | $0.00 |
| Occupancy: | Tenant |
| Address: | 1449 EVEREST Cres , Oakville, L6H 3S4, Halton |
| Acreage: | < .50 |
| Directions/Cross Streets: | Dundas St. E /William Cutmore Blvd. |
| Rooms: | 0 |
| Rooms +: | 3 |
| Bedrooms: | 0 |
| Bedrooms +: | 1 |
| Family Room: | F |
| Basement: | Walk-Up, Finished |
| Furnished: | Unfu |
| Level/Floor | Room | Length(ft) | Width(ft) | Descriptions | |
| Room 1 | Main | Kitchen | 10.99 | 12.99 | Laminate, Stainless Steel Appl |
| Room 2 | Main | Living Ro | 10.99 | 12.99 | Laminate |
| Room 3 | Main | Bedroom | 12.99 | 9.15 | Laminate |
| Washroom Type | No. of Pieces | Level |
| Washroom Type 1 | 3 | Basement |
| Washroom Type 2 | 0 | |
| Washroom Type 3 | 0 | |
| Washroom Type 4 | 0 | |
| Washroom Type 5 | 0 |
| Total Area: | 0.00 |
| Approximatly Age: | 0-5 |
| Property Type: | Detached |
| Style: | 2-Storey |
| Exterior: | Stucco (Plaster), Stone |
| Garage Type: | Attached |
| (Parking/)Drive: | Private, M |
| Drive Parking Spaces: | 1 |
| Park #1 | |
| Parking Type: | Private, M |
| Park #2 | |
| Parking Type: | Private |
| Park #3 | |
| Parking Type: | Mutual |
| Pool: | None |
| Laundry Access: | Ensuite |
| Approximatly Age: | 0-5 |
| Approximatly Square Footage: | < 700 |
| Property Features: | Hospital, School |
| CAC Included: | N |
| Water Included: | N |
| Cabel TV Included: | N |
| Common Elements Included: | N |
| Heat Included: | N |
| Parking Included: | Y |
| Condo Tax Included: | N |
| Building Insurance Included: | N |
| Fireplace/Stove: | N |
| Heat Type: | Forced Air |
| Central Air Conditioning: | Central Air |
| Central Vac: | N |
| Laundry Level: | Syste |
| Ensuite Laundry: | F |
| Elevator Lift: | False |
| Sewers: | Sewer |
| Although the information displayed is believed to be accurate, no warranties or representations are made of any kind. |
| CENTURY 21 MILLER REAL ESTATE LTD. |
|
|

Wally Islam
Real Estate Broker
Dir:
416-949-2626
Bus:
416-293-8500
Fax:
905-913-8585
| Book Showing | Email a Friend |
Jump To:
At a Glance:
| Type: | Freehold - Detached |
| Area: | Halton |
| Municipality: | Oakville |
| Neighbourhood: | 1010 - JM Joshua Meadows |
| Style: | 2-Storey |
| Approximate Age: | 0-5 |
| Baths: | 1 |
| Fireplace: | N |
| Pool: | None |
Locatin Map:
