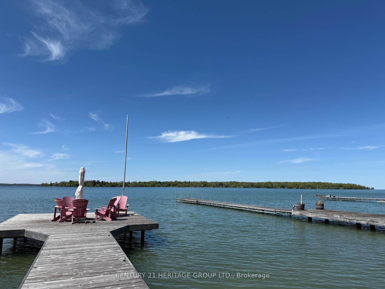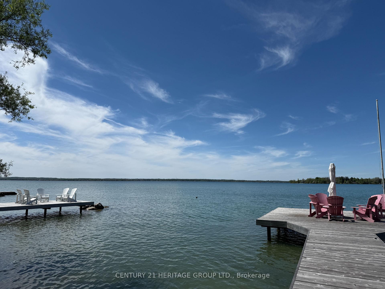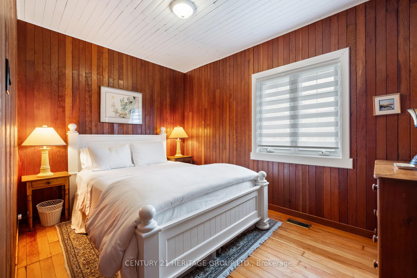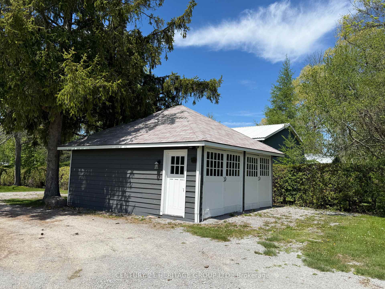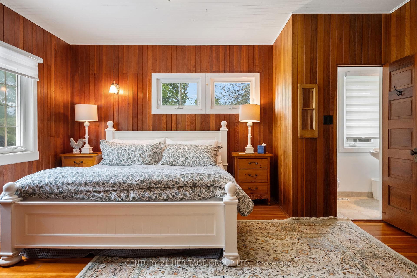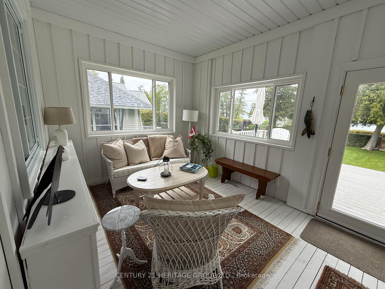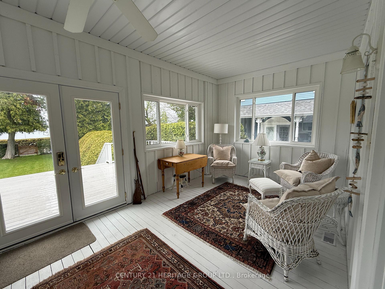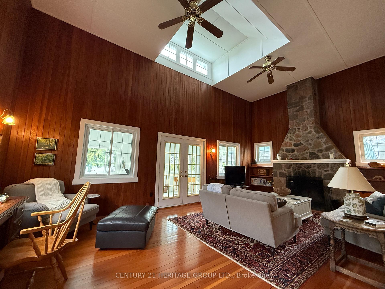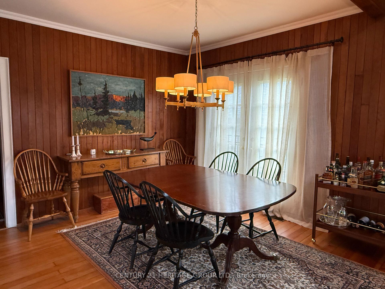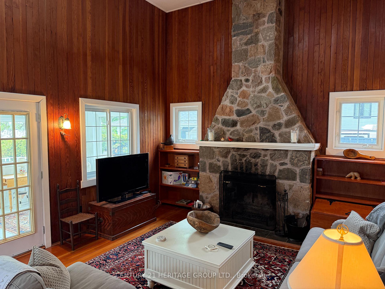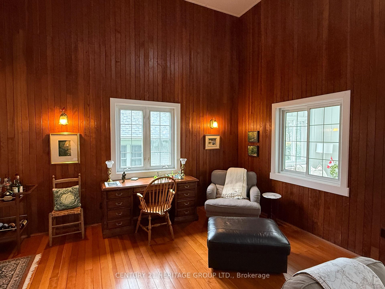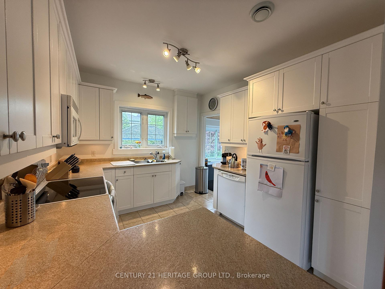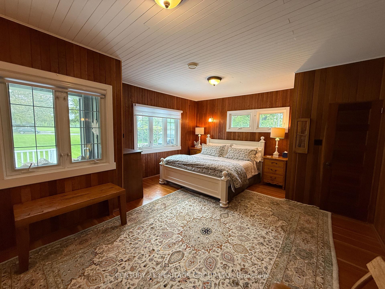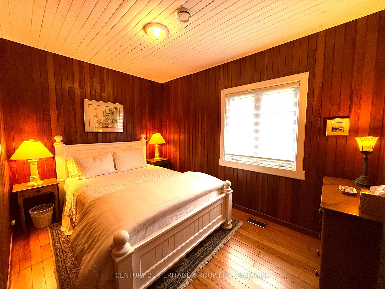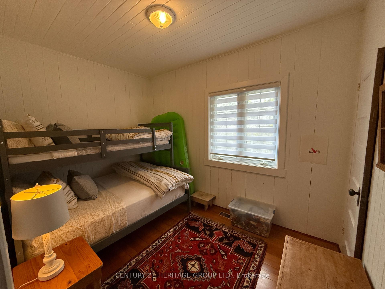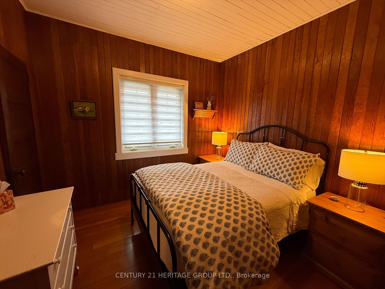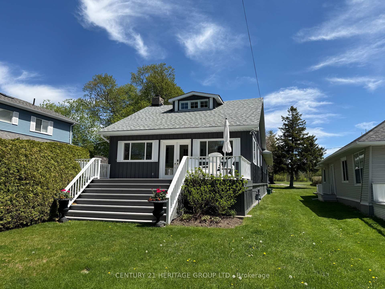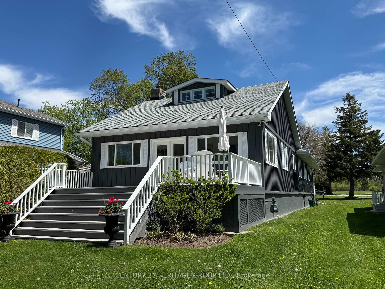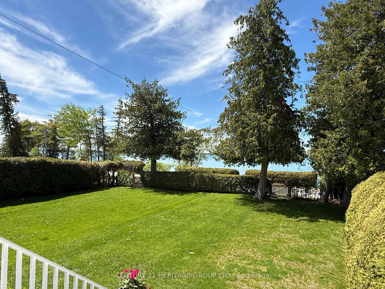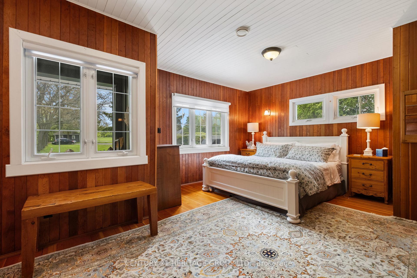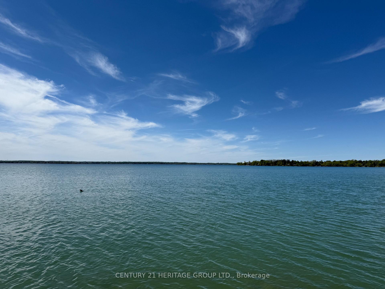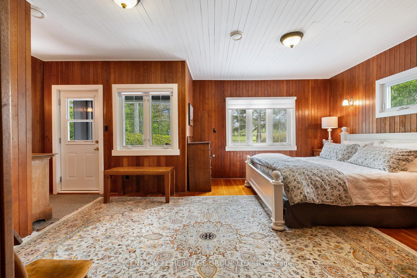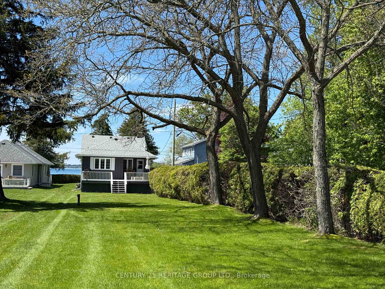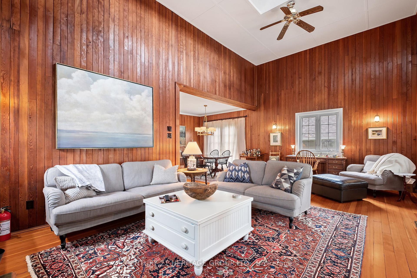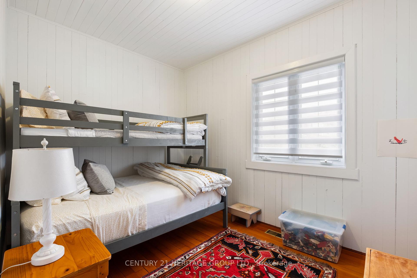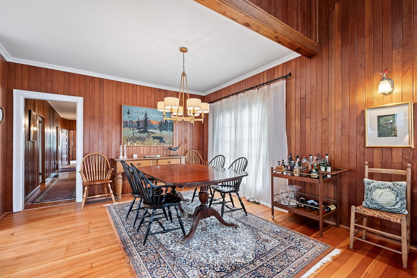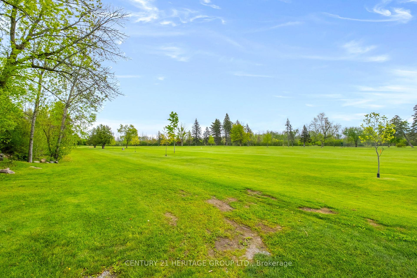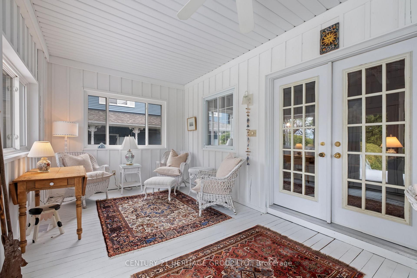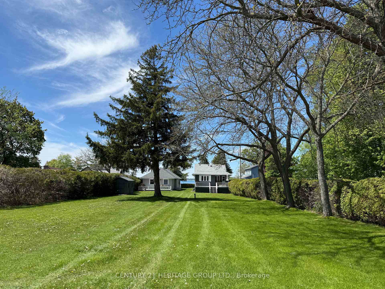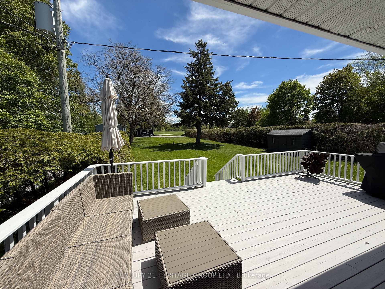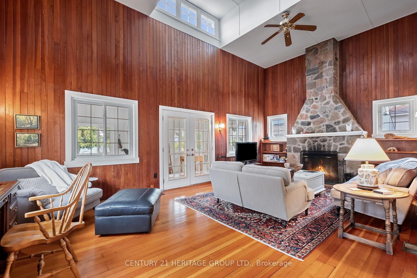$2,600,000
Available - For Sale
Listing ID: N12171542
915 Lake Driv North , Georgina, L4P 3E9, York
| Imagine starting each day with a round on your private Eastbourne Golf Club course and ending it listening to Lake Simcoe's gentle waves from your expansive lakeside deck. This beautifully appointed four-bedroom bungalow offers the ultimate retreat from city life, nestled on a 38' x399' lot that borders the fairways and features indirect year-round lakefront access. Premium tongue-and-groove BC fir finishes create a warm, elegant atmosphere throughout this lovely home. Step outside to enjoy a 24' x 11.5' front deck overlooking the lake or unwind on the 21' x 12'rear deck overlooking manicured greens. Whether you are a golf enthusiast, boating aficionado or simply seeking a serene landscape to call home, this exclusive Eastbourne property delivers the lifestyle you have been dreaming of all within easy reach of city amenities. Don't just imagine it - own it. |
| Price | $2,600,000 |
| Taxes: | $6042.12 |
| Occupancy: | Owner |
| Address: | 915 Lake Driv North , Georgina, L4P 3E9, York |
| Acreage: | < .50 |
| Directions/Cross Streets: | Lake Dr. N./Metro Rd. N. |
| Rooms: | 9 |
| Bedrooms: | 4 |
| Bedrooms +: | 0 |
| Family Room: | F |
| Basement: | Crawl Space |
| Level/Floor | Room | Length(ft) | Width(ft) | Descriptions | |
| Room 1 | Main | Sunroom | 24.4 | 9.64 | Overlook Water, French Doors, W/O To Deck |
| Room 2 | Main | Living Ro | 24.47 | 14.01 | Stone Fireplace, Cathedral Ceiling(s), Hardwood Floor |
| Room 3 | Main | Dining Ro | 13.09 | 10.43 | French Doors, Hardwood Floor |
| Room 4 | Main | Kitchen | 11.94 | 10.46 | Ceramic Floor, B/I Dishwasher, W/O To Yard |
| Room 5 | Main | Primary B | 16.99 | 15.51 | Walk-In Closet(s), 2 Pc Ensuite, W/O To Deck |
| Room 6 | Main | Bedroom 2 | 12.5 | 8.99 | Hardwood Floor, Closet, Window |
| Room 7 | Main | Bedroom 3 | 11.51 | 8.2 | Hardwood Floor, Closet, Window |
| Room 8 | Main | Bedroom 4 | 9.74 | 8.99 | Hardwood Floor, Closet, Window |
| Room 9 | Main | Laundry | 7.97 | 6.92 | L-Shaped Room, Hardwood Floor |
| Washroom Type | No. of Pieces | Level |
| Washroom Type 1 | 5 | Main |
| Washroom Type 2 | 2 | Main |
| Washroom Type 3 | 0 | |
| Washroom Type 4 | 0 | |
| Washroom Type 5 | 0 |
| Total Area: | 0.00 |
| Property Type: | Detached |
| Style: | Bungalow-Raised |
| Exterior: | Board & Batten , Wood |
| Garage Type: | Detached |
| (Parking/)Drive: | Private |
| Drive Parking Spaces: | 3 |
| Park #1 | |
| Parking Type: | Private |
| Park #2 | |
| Parking Type: | Private |
| Pool: | None |
| Approximatly Square Footage: | 1500-2000 |
| Property Features: | Beach, Golf |
| CAC Included: | N |
| Water Included: | N |
| Cabel TV Included: | N |
| Common Elements Included: | N |
| Heat Included: | N |
| Parking Included: | N |
| Condo Tax Included: | N |
| Building Insurance Included: | N |
| Fireplace/Stove: | Y |
| Heat Type: | Forced Air |
| Central Air Conditioning: | Central Air |
| Central Vac: | N |
| Laundry Level: | Syste |
| Ensuite Laundry: | F |
| Elevator Lift: | False |
| Sewers: | Sewer |
| Utilities-Cable: | Y |
| Utilities-Hydro: | Y |
$
%
Years
This calculator is for demonstration purposes only. Always consult a professional
financial advisor before making personal financial decisions.
| Although the information displayed is believed to be accurate, no warranties or representations are made of any kind. |
| CENTURY 21 HERITAGE GROUP LTD. |
|
|

Wally Islam
Real Estate Broker
Dir:
416-949-2626
Bus:
416-293-8500
Fax:
905-913-8585
| Book Showing | Email a Friend |
Jump To:
At a Glance:
| Type: | Freehold - Detached |
| Area: | York |
| Municipality: | Georgina |
| Neighbourhood: | Historic Lakeshore Communities |
| Style: | Bungalow-Raised |
| Tax: | $6,042.12 |
| Beds: | 4 |
| Baths: | 2 |
| Fireplace: | Y |
| Pool: | None |
Locatin Map:
Payment Calculator:
