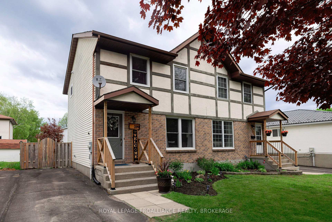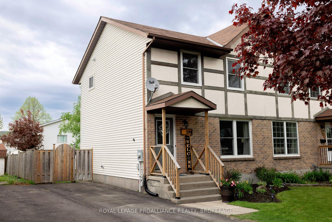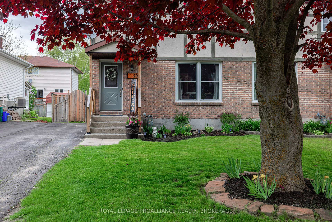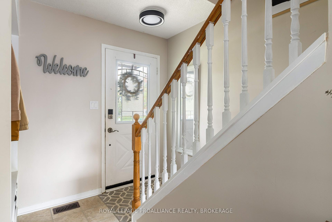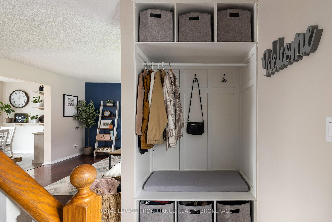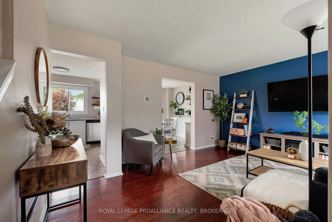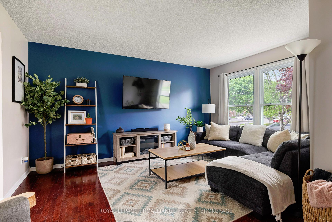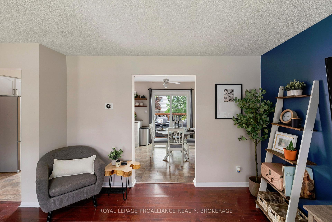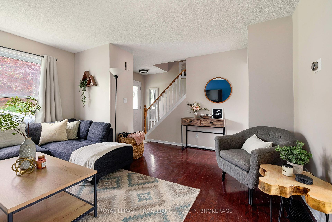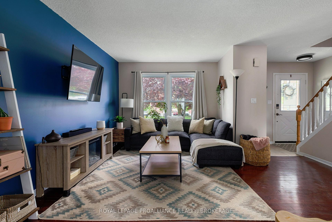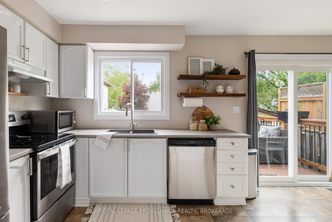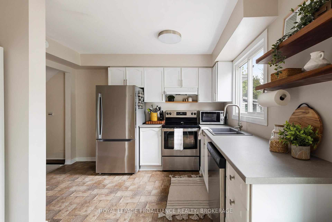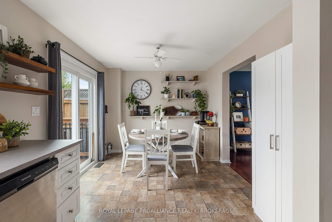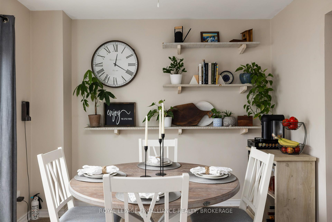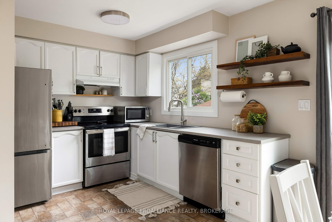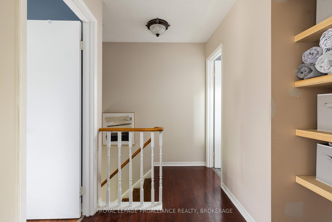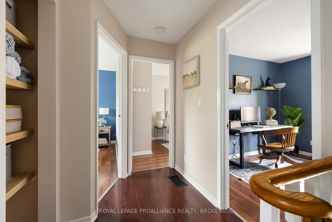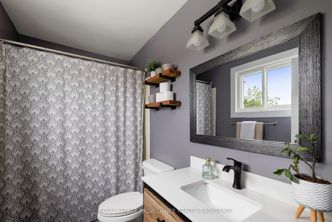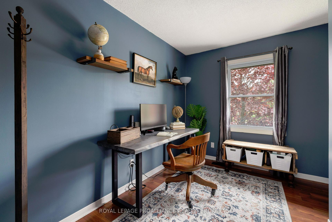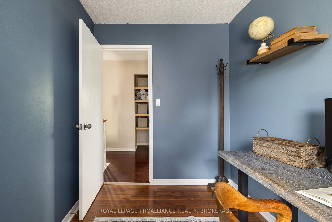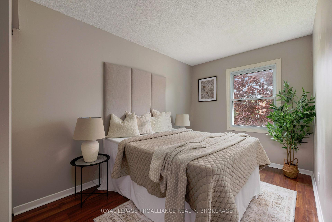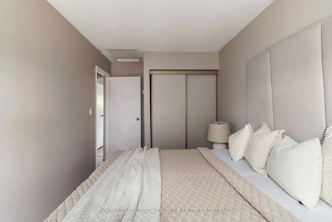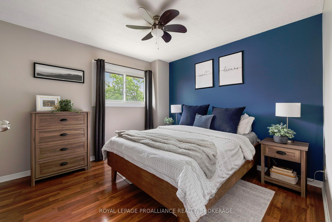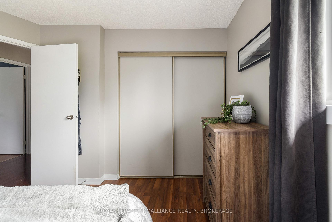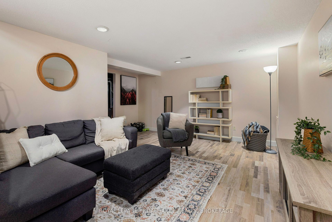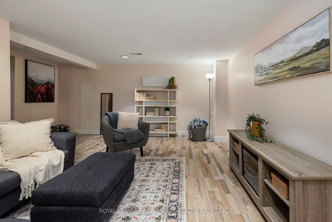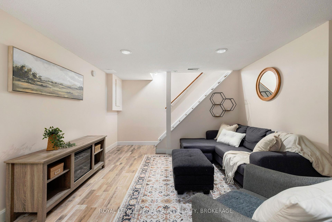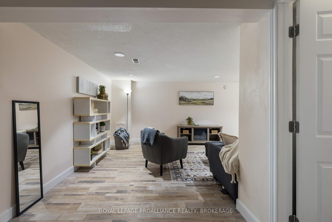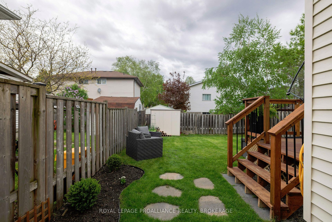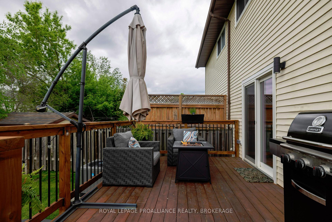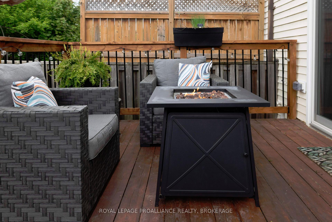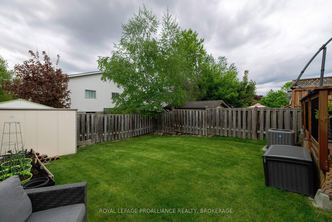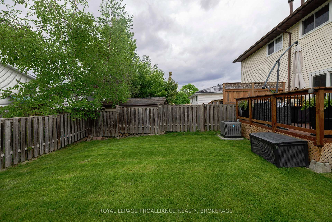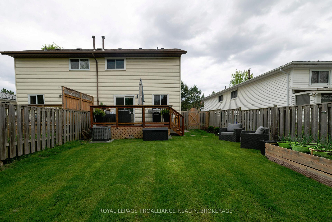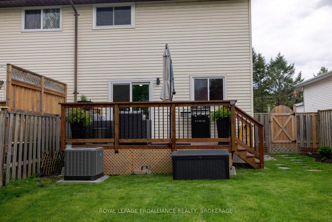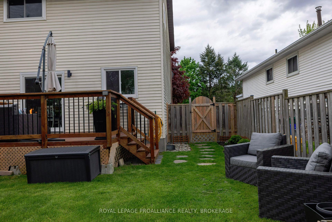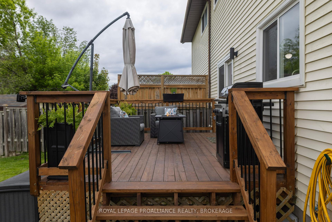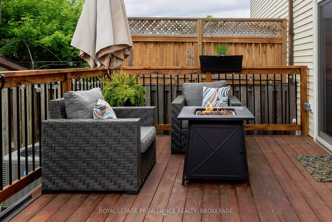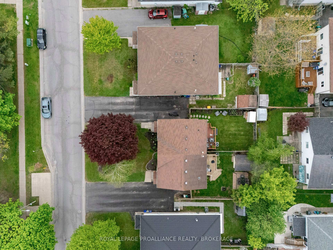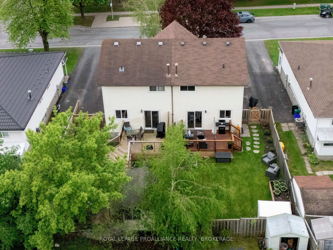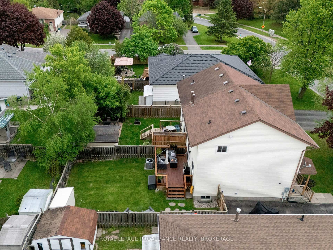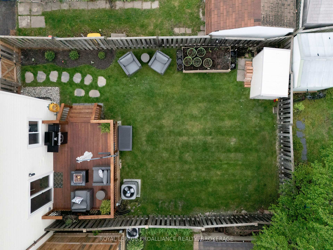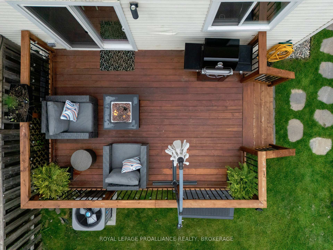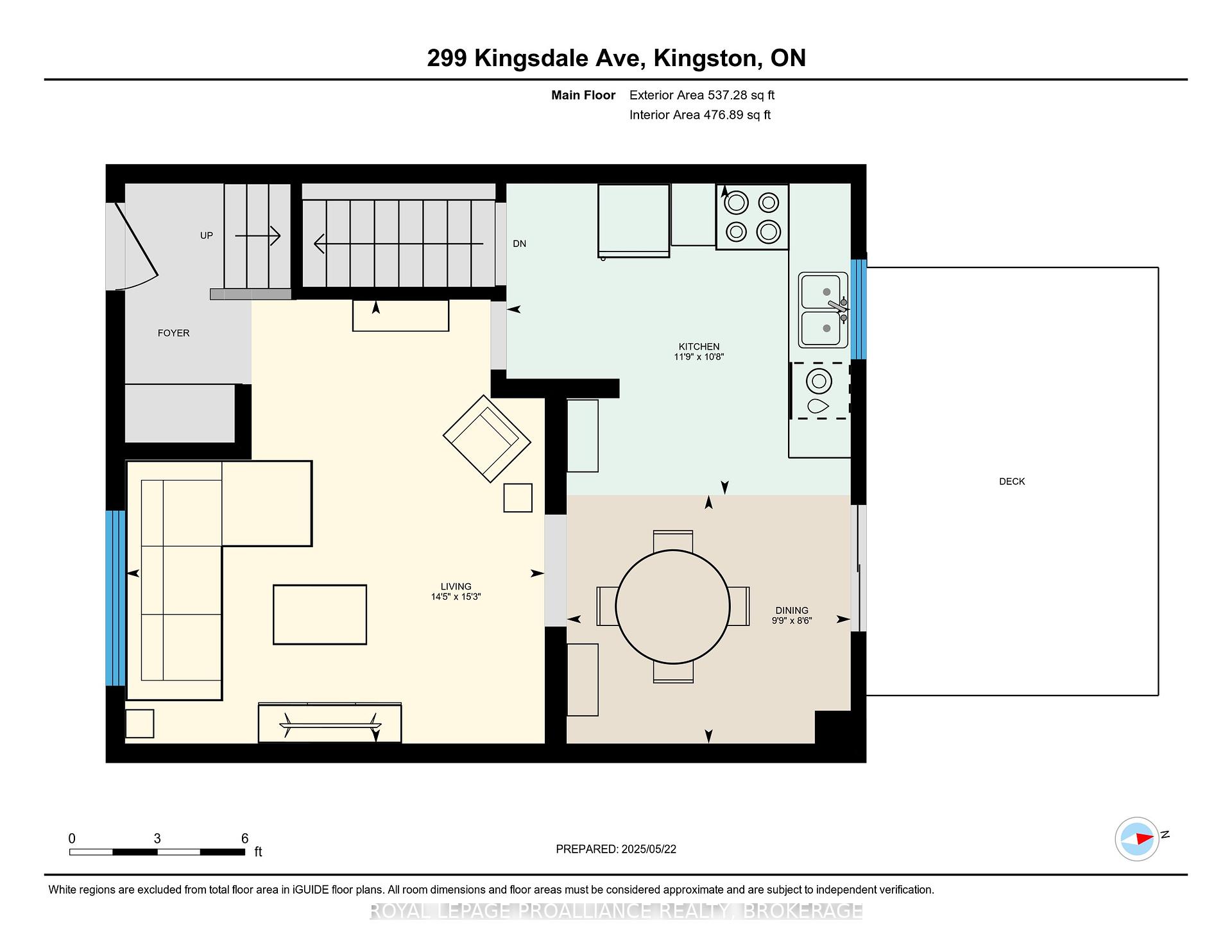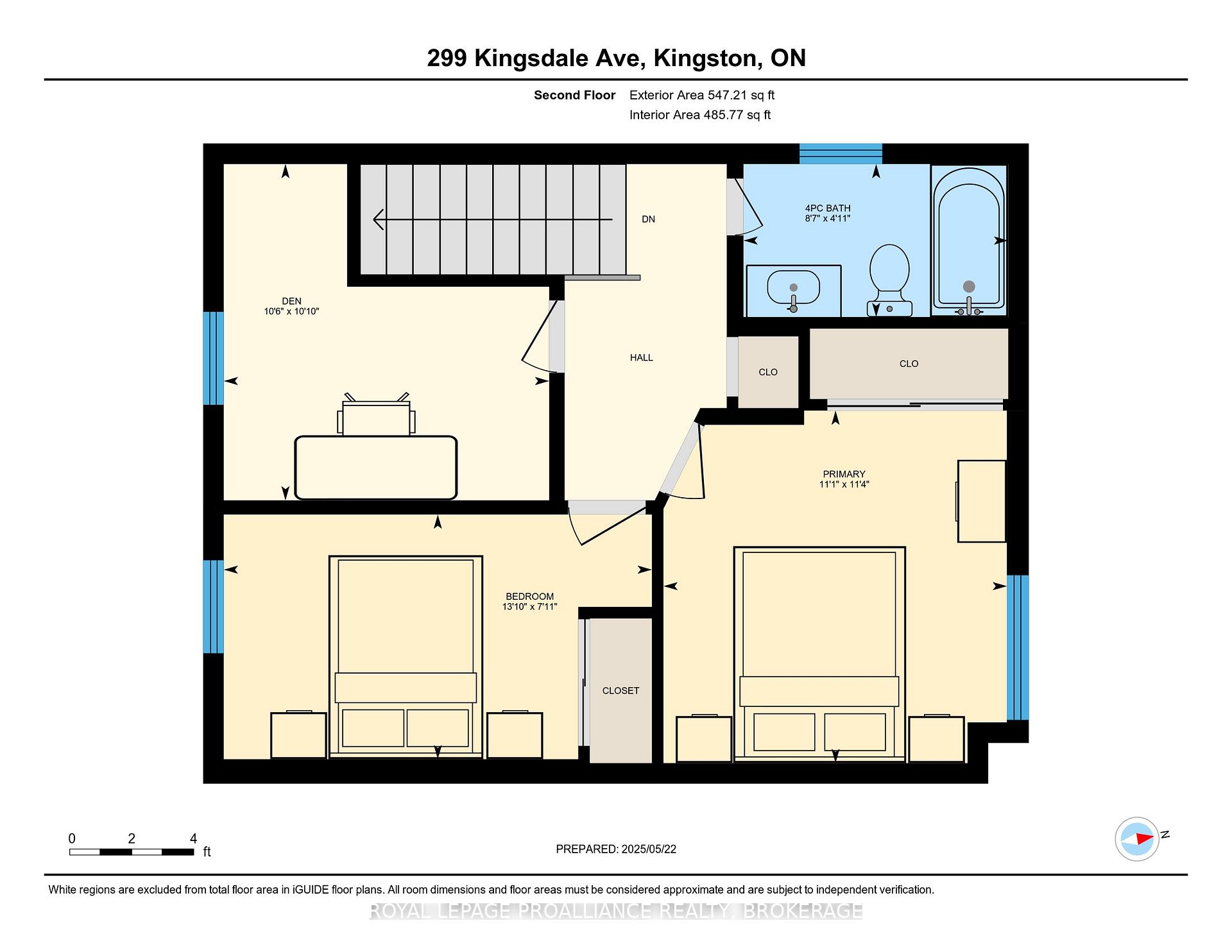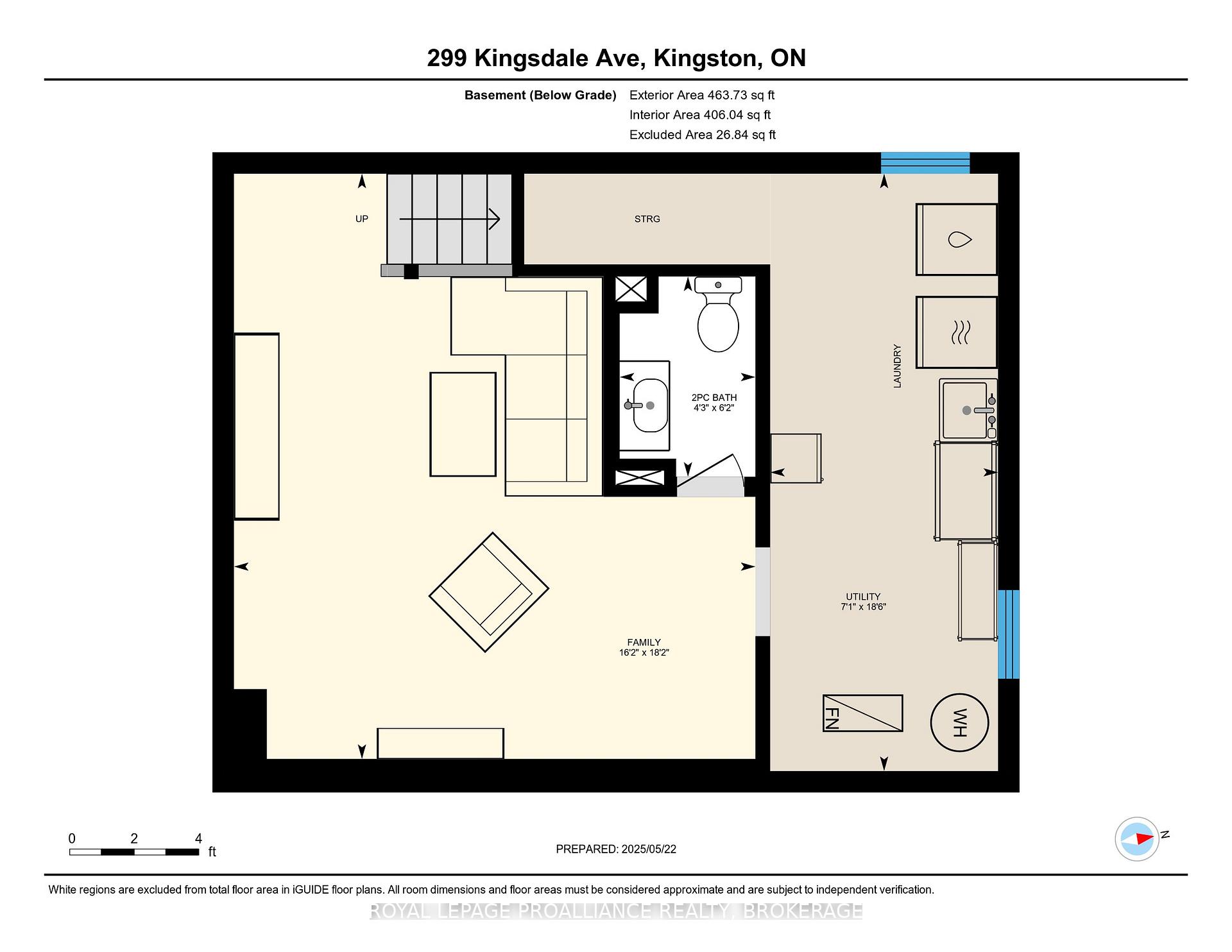$479,000
Available - For Sale
Listing ID: X12169171
299 Kingsdale Aven , Kingston, K7M 8H1, Frontenac
| Welcome to this stylish and move-in-ready 3-bedroom, 1.5-bath semi-detached home, ideally located in a central neighborhood with easy access to transit - making commutes to downtown, KGH, Queens University, St. Lawrence College, and shopping a breeze. Inside, you'll find a host of tasteful updates throughout, including a modern kitchen with stainless steel appliances and custom open shelving. The updated main bathroom offers a fresh, contemporary feel, while the cozy finished basement provides the perfect family room or media space. Closets throughout the home have been upgraded with custom built-in shelving and organizers - maximizing storage and adding a touch of luxury. Step outside to your private, fully fenced backyard oasis complete with a brand-new back deck - perfect for outdoor dining, entertaining, or relaxing in peace. Additional highlights include all appliances included, central A/C, mechanical updates throughout, and a layout that's both functional and welcoming. This home is ideal for first-time buyers, professionals, or families looking for comfort and convenience in a prime location. Don't miss this opportunity to own a truly turn-key home! |
| Price | $479,000 |
| Taxes: | $2719.23 |
| Occupancy: | Owner |
| Address: | 299 Kingsdale Aven , Kingston, K7M 8H1, Frontenac |
| Acreage: | < .50 |
| Directions/Cross Streets: | Centennial, Armstrong |
| Rooms: | 10 |
| Bedrooms: | 3 |
| Bedrooms +: | 0 |
| Family Room: | F |
| Basement: | Full, Finished |
| Level/Floor | Room | Length(ft) | Width(ft) | Descriptions | |
| Room 1 | Main | Living Ro | 14.24 | 15.22 | Hardwood Floor |
| Room 2 | Main | Kitchen | 11.78 | 10.66 | Vinyl Floor |
| Room 3 | Main | Dining Ro | 9.74 | 8.53 | W/O To Deck |
| Room 4 | Second | Primary B | 11.09 | 11.15 | Laminate |
| Room 5 | Second | Bedroom 2 | 13.81 | 7.9 | Laminate |
| Room 6 | Second | Bedroom 3 | 10.5 | 10.86 | Laminate |
| Room 7 | Second | Bathroom | 8.53 | 4.95 | Vinyl Floor |
| Room 8 | Basement | Family Ro | 16.17 | 18.14 | Laminate |
| Room 9 | Basement | Laundry | 7.05 | 18.53 | Unfinished |
| Washroom Type | No. of Pieces | Level |
| Washroom Type 1 | 4 | Second |
| Washroom Type 2 | 2 | Basement |
| Washroom Type 3 | 0 | |
| Washroom Type 4 | 0 | |
| Washroom Type 5 | 0 |
| Total Area: | 0.00 |
| Approximatly Age: | 31-50 |
| Property Type: | Semi-Detached |
| Style: | 2-Storey |
| Exterior: | Brick Veneer, Vinyl Siding |
| Garage Type: | None |
| (Parking/)Drive: | Private |
| Drive Parking Spaces: | 3 |
| Park #1 | |
| Parking Type: | Private |
| Park #2 | |
| Parking Type: | Private |
| Pool: | None |
| Other Structures: | Fence - Full, |
| Approximatly Age: | 31-50 |
| Approximatly Square Footage: | 700-1100 |
| Property Features: | Fenced Yard, Golf |
| CAC Included: | N |
| Water Included: | N |
| Cabel TV Included: | N |
| Common Elements Included: | N |
| Heat Included: | N |
| Parking Included: | N |
| Condo Tax Included: | N |
| Building Insurance Included: | N |
| Fireplace/Stove: | N |
| Heat Type: | Forced Air |
| Central Air Conditioning: | Central Air |
| Central Vac: | N |
| Laundry Level: | Syste |
| Ensuite Laundry: | F |
| Sewers: | Sewer |
$
%
Years
This calculator is for demonstration purposes only. Always consult a professional
financial advisor before making personal financial decisions.
| Although the information displayed is believed to be accurate, no warranties or representations are made of any kind. |
| ROYAL LEPAGE PROALLIANCE REALTY, BROKERAGE |
|
|

Wally Islam
Real Estate Broker
Dir:
416-949-2626
Bus:
416-293-8500
Fax:
905-913-8585
| Virtual Tour | Book Showing | Email a Friend |
Jump To:
At a Glance:
| Type: | Freehold - Semi-Detached |
| Area: | Frontenac |
| Municipality: | Kingston |
| Neighbourhood: | 35 - East Gardiners Rd |
| Style: | 2-Storey |
| Approximate Age: | 31-50 |
| Tax: | $2,719.23 |
| Beds: | 3 |
| Baths: | 2 |
| Fireplace: | N |
| Pool: | None |
Locatin Map:
Payment Calculator:
