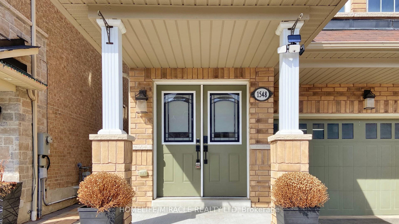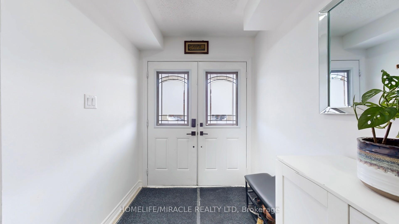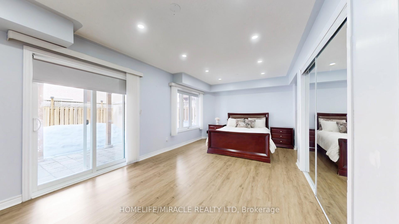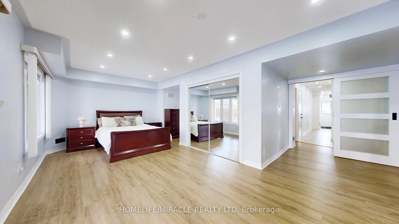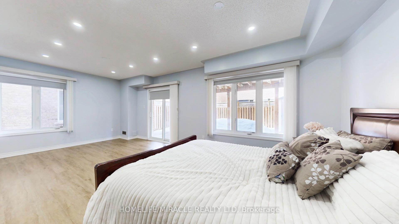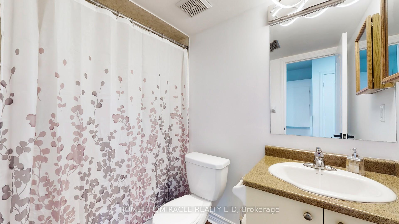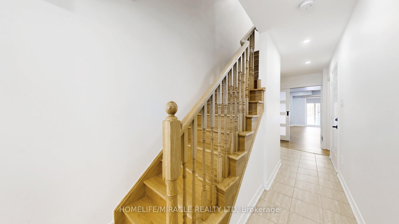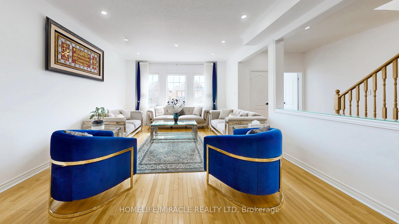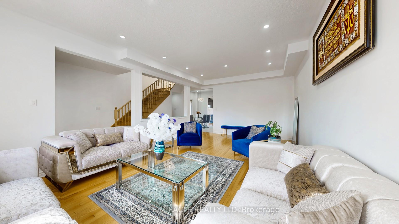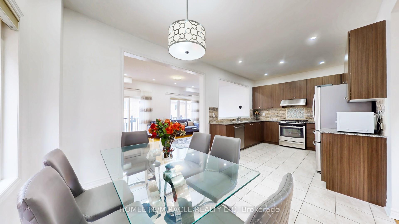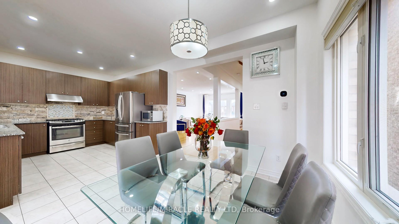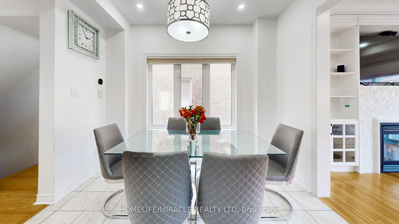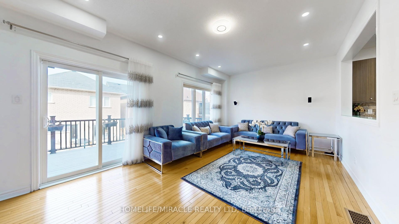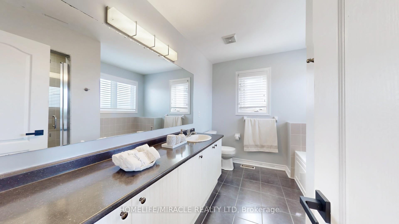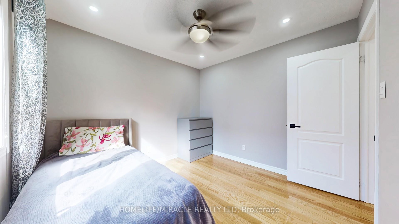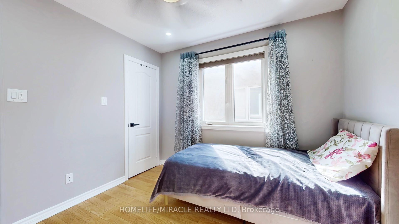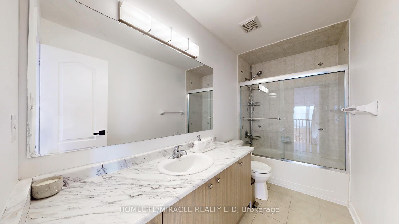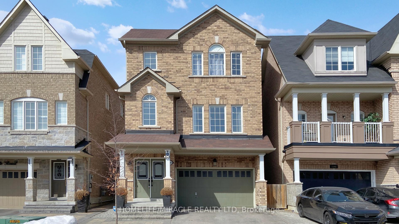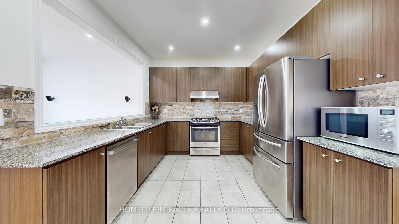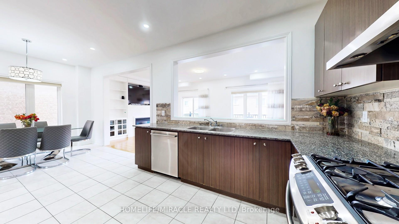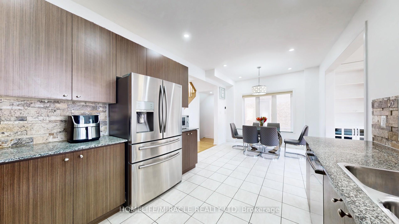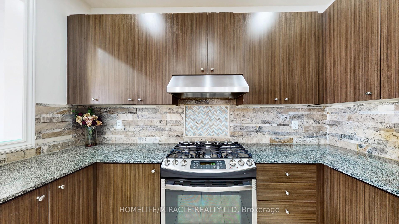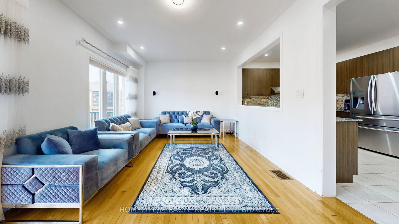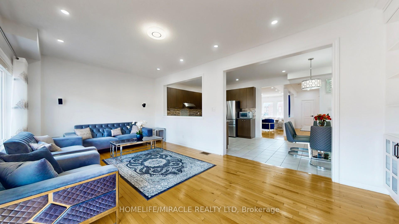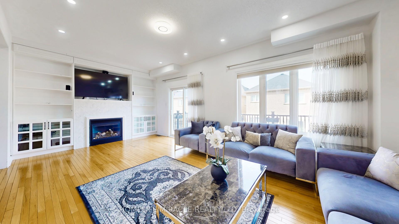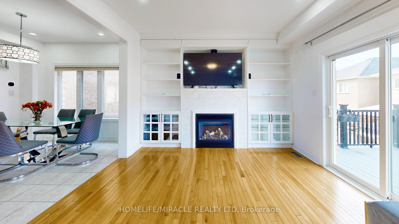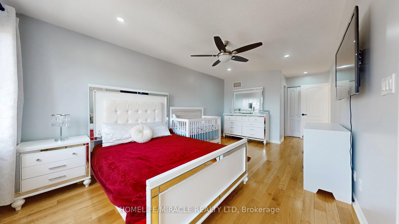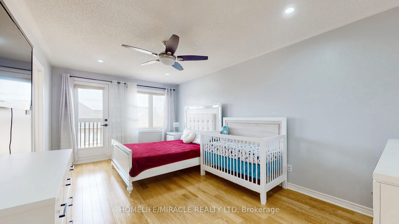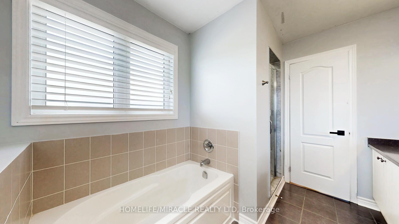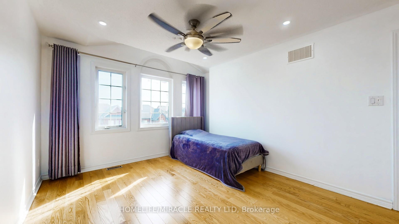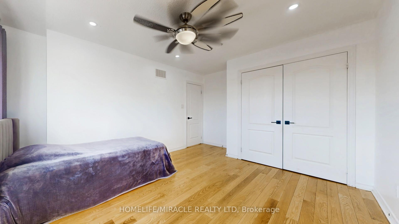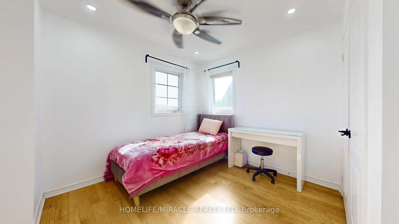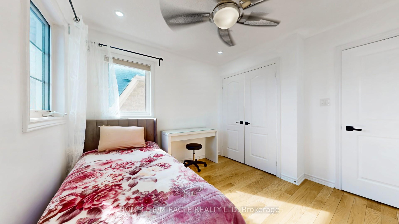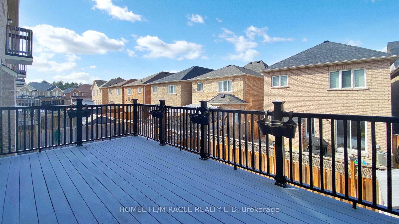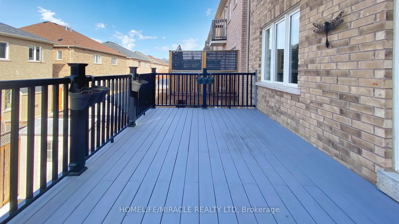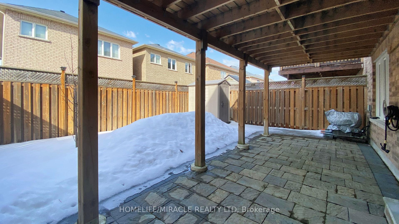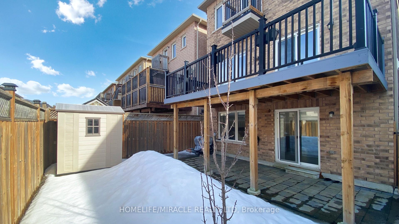$1,048,888
Available - For Sale
Listing ID: E12165763
1548 Winville Road , Pickering, L1X 0C5, Durham
| LOCATION.LOCATION...LOCATION.. This stunning three-story detached home is among the largest in the sought-after Duffin's Heights community, nestled near Duffin's Creek and just minutes from Riverside Golf. The Holly Blue model spans an impressive 2,910 sq. ft., offering four spacious bedrooms and four bathrooms. A double-car driveway, framed by interlock walkways, ensures a low-maintenance front yard throughout the seasons. Step inside to a grand foyer with double closets and direct garage access. The main floor boasts soaring ceilings, recessed lighting, and generously sized principal rooms-perfect for entertaining. The gourmet kitchen, complete with granite countertops, a stylish backsplash, and high-end appliances, overlooks the inviting family room, which features a custom-built gas fireplace mantel. Hardwood flooring runs throughout the home, complemented by Hunter Douglas blinds and designer light fixtures. Pot lights throughout with dimmers on 2nd/3rd floors of the house & that ceiling fan in bedrooms for the summer breeze to sooth and relaxes you while resting in the comfort of your room. From the family room, walk out to an oversized deck-an ideal spot for unwinding under the stars. The elegant oak staircase leads to the upper level, where four large bedrooms each include double closets. The primary suite offers a luxurious retreat with hardwood flooring, a private Juliette balcony, and a spacious walk-in closet. Show with confidence |
| Price | $1,048,888 |
| Taxes: | $7710.59 |
| Occupancy: | Owner |
| Address: | 1548 Winville Road , Pickering, L1X 0C5, Durham |
| Directions/Cross Streets: | Brock & Taunton |
| Rooms: | 10 |
| Bedrooms: | 4 |
| Bedrooms +: | 0 |
| Family Room: | T |
| Basement: | Finished wit, Separate Ent |
| Level/Floor | Room | Length(ft) | Width(ft) | Descriptions | |
| Room 1 | Second | Living Ro | 22.6 | 13.09 | Hardwood Floor, Pot Lights, Large Window |
| Room 2 | Second | Dining Ro | 22.5 | 13.09 | Hardwood Floor, Combined w/Living, Coffered Ceiling(s) |
| Room 3 | Second | Kitchen | 10.66 | 9.71 | Granite Counters, Backsplash, Pantry |
| Room 4 | Second | Breakfast | 10.82 | 10.33 | Ceramic Floor, Overlooks Family, Large Window |
| Room 5 | Second | Family Ro | 21.68 | 12.66 | Hardwood Floor, Gas Fireplace, W/O To Deck |
| Room 6 | Third | Primary B | 18.07 | 10.82 | Hardwood Floor, Walk-In Closet(s), 4 Pc Ensuite |
| Room 7 | Third | Bedroom 2 | 12.82 | 10.82 | Hardwood Floor, Double Closet, Overlooks Frontyard |
| Room 8 | Third | Bedroom 3 | 11.51 | 10.33 | Hardwood Floor, Pot Lights, Large Closet |
| Room 9 | Third | Bedroom 4 | 10.33 | 10.07 | Hardwood Floor, Pot Lights, Large Closet |
| Room 10 | Ground | Recreatio | 21.68 | 14.66 | Laminate, Pot Lights, W/O To Patio |
| Washroom Type | No. of Pieces | Level |
| Washroom Type 1 | 4 | Main |
| Washroom Type 2 | 2 | Second |
| Washroom Type 3 | 4 | Third |
| Washroom Type 4 | 4 | Third |
| Washroom Type 5 | 0 |
| Total Area: | 0.00 |
| Approximatly Age: | 6-15 |
| Property Type: | Detached |
| Style: | 3-Storey |
| Exterior: | Brick |
| Garage Type: | Attached |
| (Parking/)Drive: | Available |
| Drive Parking Spaces: | 2 |
| Park #1 | |
| Parking Type: | Available |
| Park #2 | |
| Parking Type: | Available |
| Pool: | None |
| Approximatly Age: | 6-15 |
| Approximatly Square Footage: | 2500-3000 |
| Property Features: | Fenced Yard, Park |
| CAC Included: | N |
| Water Included: | N |
| Cabel TV Included: | N |
| Common Elements Included: | N |
| Heat Included: | N |
| Parking Included: | N |
| Condo Tax Included: | N |
| Building Insurance Included: | N |
| Fireplace/Stove: | Y |
| Heat Type: | Forced Air |
| Central Air Conditioning: | Central Air |
| Central Vac: | Y |
| Laundry Level: | Syste |
| Ensuite Laundry: | F |
| Sewers: | Sewer |
$
%
Years
This calculator is for demonstration purposes only. Always consult a professional
financial advisor before making personal financial decisions.
| Although the information displayed is believed to be accurate, no warranties or representations are made of any kind. |
| HOMELIFE/MIRACLE REALTY LTD |
|
|

Wally Islam
Real Estate Broker
Dir:
416-949-2626
Bus:
416-293-8500
Fax:
905-913-8585
| Virtual Tour | Book Showing | Email a Friend |
Jump To:
At a Glance:
| Type: | Freehold - Detached |
| Area: | Durham |
| Municipality: | Pickering |
| Neighbourhood: | Duffin Heights |
| Style: | 3-Storey |
| Approximate Age: | 6-15 |
| Tax: | $7,710.59 |
| Beds: | 4 |
| Baths: | 4 |
| Fireplace: | Y |
| Pool: | None |
Locatin Map:
Payment Calculator:
