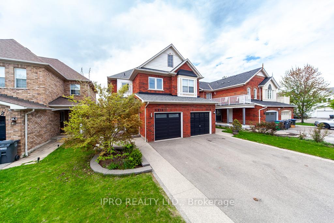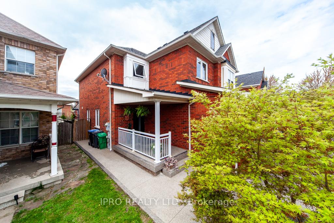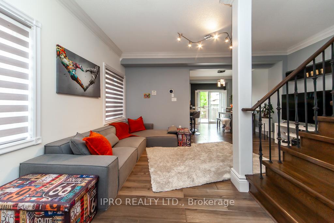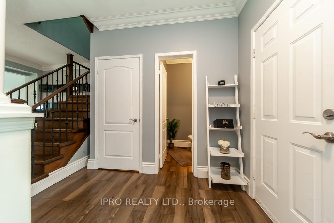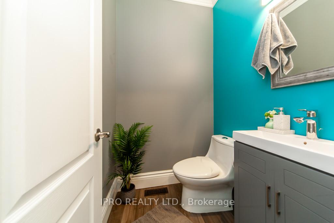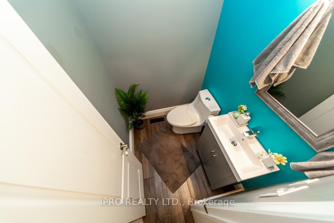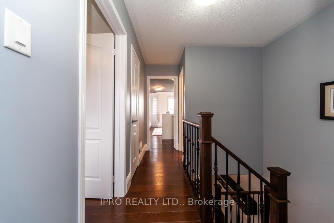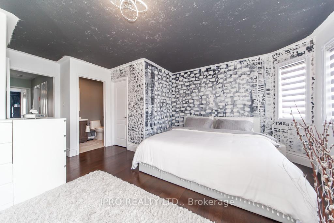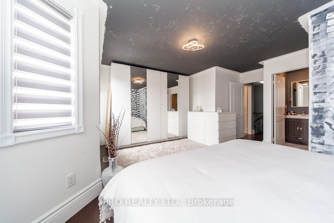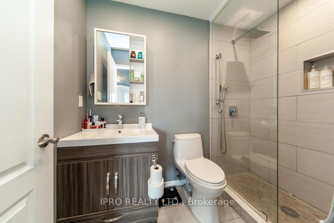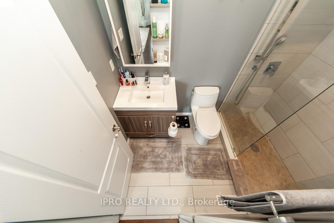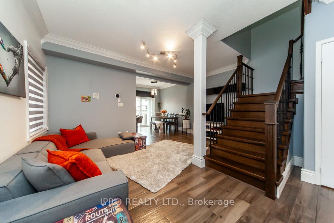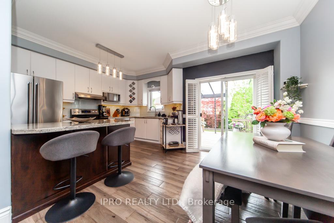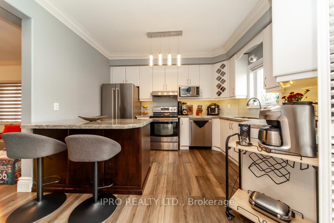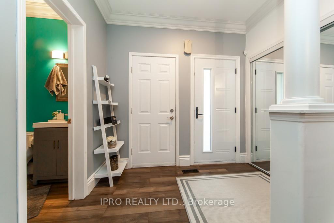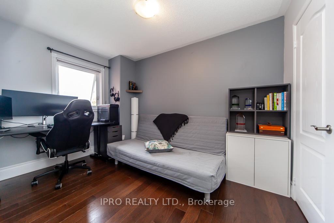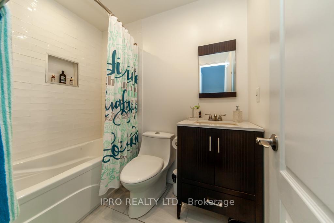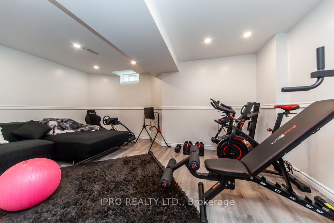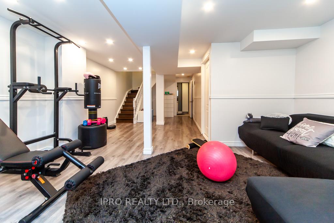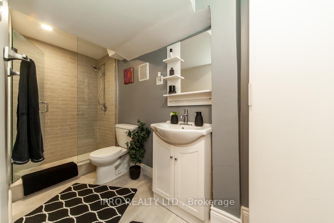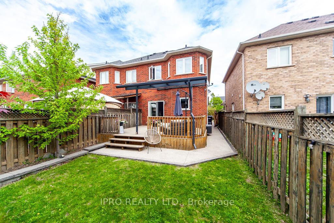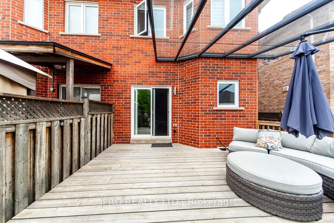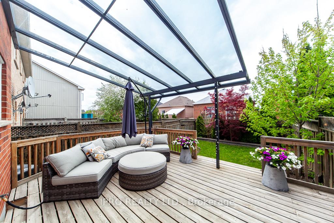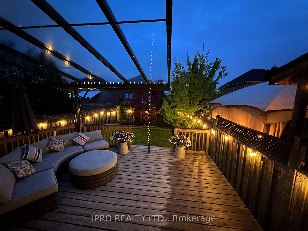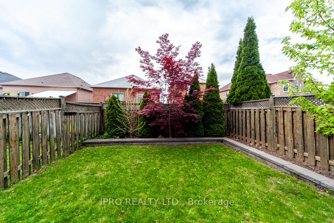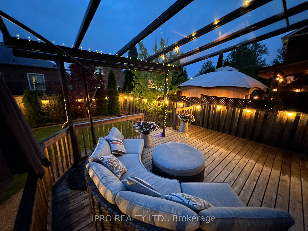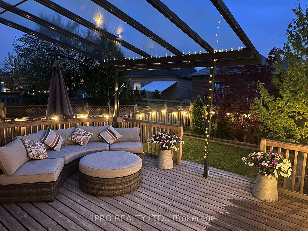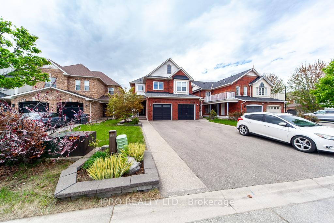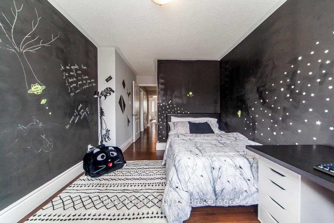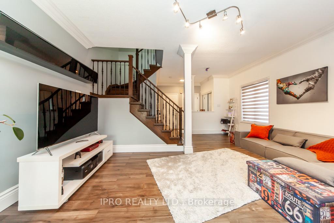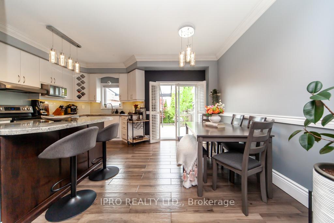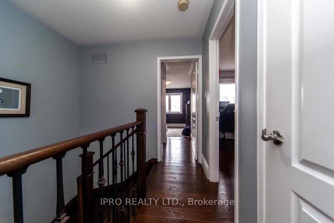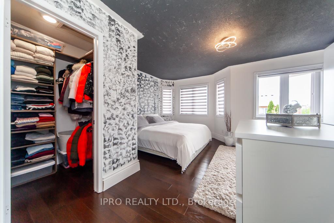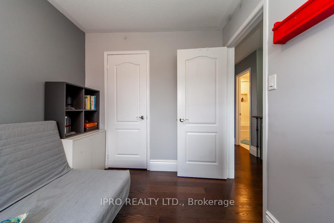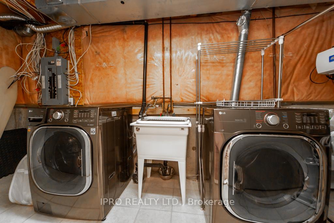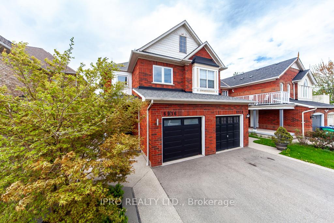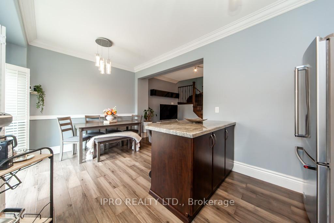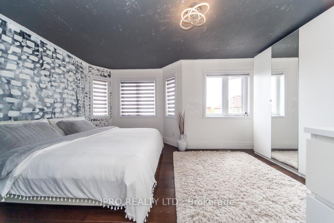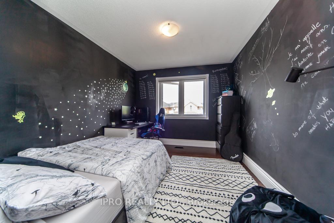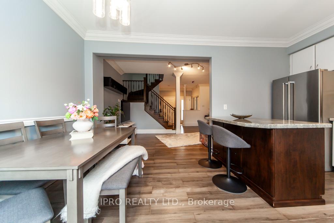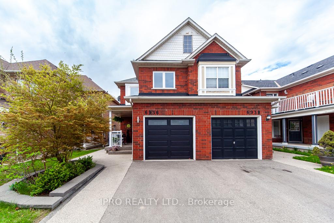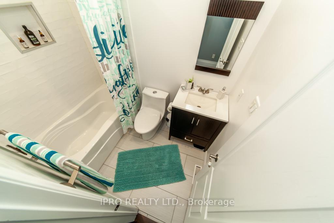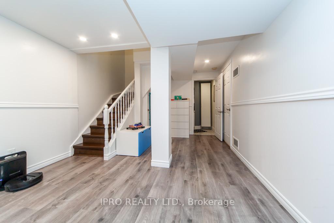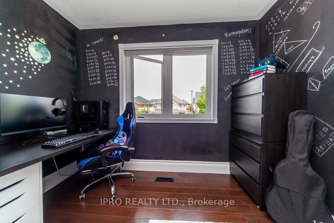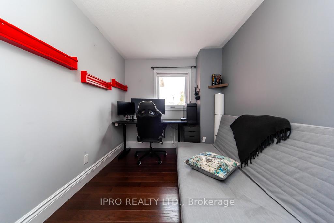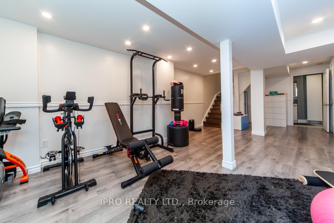$1,099,900
Available - For Sale
Listing ID: W12174228
6936 Buttle Station Plac , Mississauga, L5W 1B8, Peel
| Priced to Sell !!This House is a Show stopper. Upgraded throughout and Meticulously maintained. Owners pride of ownership reflects in all elements. Bright and vibrant with top of the line fixtures and features. The upgrades begin with the front of the house, landscaped front yard with Japanese maple tree and a updated wrap around concrete pad that flows from the front of the house to the side and all the way to the landscaped backyard with maple trees and cedars. The back yard is an entertainer's delight with Glass Gazebo with Aluminum Railings perfect for outdoor enjoyment on a spacious deck with thoughtful lighting . The Main floor boasts of an open concept which flows to the upgraded kitchen with top of the line stainless steel appliances. Stairway with wrought iron spindles leads to the upper level with 3 bedrooms. Spacious master with W/I closet, custom cabinetry, and a wall to wall custom closet , The en-suite washroom has standing glass shower and top of the line tiles. 2nd bedroom also with W/I closet with custom Cabinetry. 3rd bedroom with Closet. Finished basement with 3 piece washroom (Glass shower ) that can be used as a Rec room/ GYM or office . More than 2000 sq ft of living space. |
| Price | $1,099,900 |
| Taxes: | $5121.70 |
| Occupancy: | Owner |
| Address: | 6936 Buttle Station Plac , Mississauga, L5W 1B8, Peel |
| Directions/Cross Streets: | Mavis & 401 |
| Rooms: | 7 |
| Rooms +: | 2 |
| Bedrooms: | 3 |
| Bedrooms +: | 0 |
| Family Room: | F |
| Basement: | Finished |
| Level/Floor | Room | Length(ft) | Width(ft) | Descriptions | |
| Room 1 | Main | Living Ro | 15.09 | 9.18 | Open Concept, Window, Hardwood Floor |
| Room 2 | Main | Dining Ro | 8.86 | 8.86 | Combined w/Living, Open Concept, Hardwood Floor |
| Room 3 | Main | Kitchen | 12.46 | 8.2 | Modern Kitchen, Breakfast Bar, Tile Floor |
| Room 4 | Main | Breakfast | 10.5 | 9.51 | Combined w/Kitchen, W/O To Deck, Tile Floor |
| Room 5 | Second | Primary B | 16.73 | 10.99 | Walk-In Closet(s), 3 Pc Ensuite, Hardwood Floor |
| Room 6 | Second | Bedroom 2 | 11.48 | 9.51 | Walk-In Closet(s), Window, Hardwood Floor |
| Room 7 | Second | Bedroom 3 | 10.17 | 8.86 | Closet, Window, Hardwood Floor |
| Room 8 | Basement | Recreatio | 22.96 | 13.12 | Open Concept, Irregular Room, Laminate |
| Room 9 | Basement | Game Room | 13.12 | 9.68 | Open Concept, Above Grade Window, Laminate |
| Washroom Type | No. of Pieces | Level |
| Washroom Type 1 | 4 | Upper |
| Washroom Type 2 | 3 | Basement |
| Washroom Type 3 | 2 | Main |
| Washroom Type 4 | 3 | Upper |
| Washroom Type 5 | 0 |
| Total Area: | 0.00 |
| Property Type: | Semi-Detached |
| Style: | 2-Storey |
| Exterior: | Brick |
| Garage Type: | Attached |
| (Parking/)Drive: | Private |
| Drive Parking Spaces: | 2 |
| Park #1 | |
| Parking Type: | Private |
| Park #2 | |
| Parking Type: | Private |
| Pool: | None |
| Approximatly Square Footage: | 1100-1500 |
| Property Features: | Greenbelt/Co, Park |
| CAC Included: | N |
| Water Included: | N |
| Cabel TV Included: | N |
| Common Elements Included: | N |
| Heat Included: | N |
| Parking Included: | N |
| Condo Tax Included: | N |
| Building Insurance Included: | N |
| Fireplace/Stove: | N |
| Heat Type: | Forced Air |
| Central Air Conditioning: | Central Air |
| Central Vac: | N |
| Laundry Level: | Syste |
| Ensuite Laundry: | F |
| Sewers: | Sewer |
$
%
Years
This calculator is for demonstration purposes only. Always consult a professional
financial advisor before making personal financial decisions.
| Although the information displayed is believed to be accurate, no warranties or representations are made of any kind. |
| IPRO REALTY LTD. |
|
|

Wally Islam
Real Estate Broker
Dir:
416-949-2626
Bus:
416-293-8500
Fax:
905-913-8585
| Virtual Tour | Book Showing | Email a Friend |
Jump To:
At a Glance:
| Type: | Freehold - Semi-Detached |
| Area: | Peel |
| Municipality: | Mississauga |
| Neighbourhood: | Meadowvale Village |
| Style: | 2-Storey |
| Tax: | $5,121.7 |
| Beds: | 3 |
| Baths: | 4 |
| Fireplace: | N |
| Pool: | None |
Locatin Map:
Payment Calculator:
