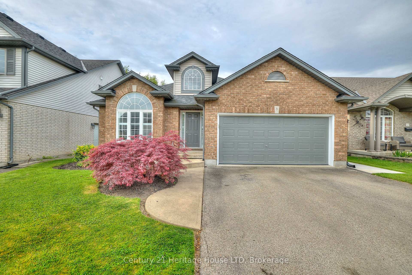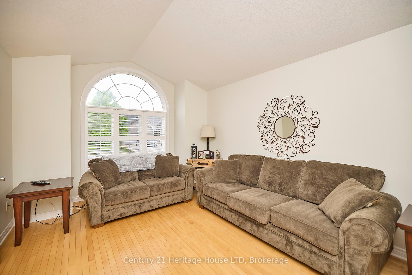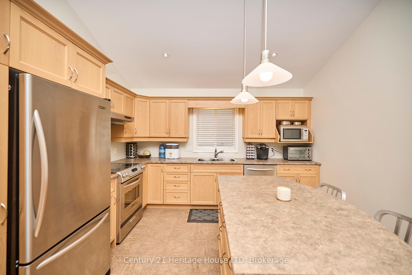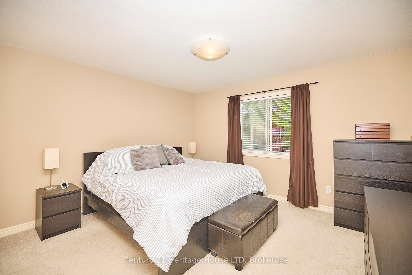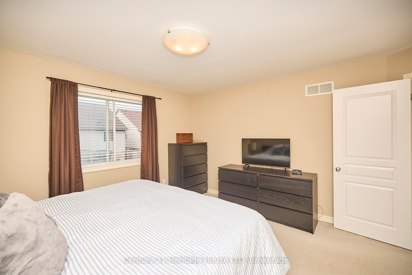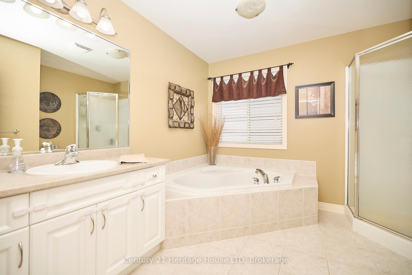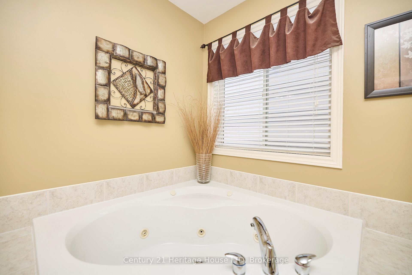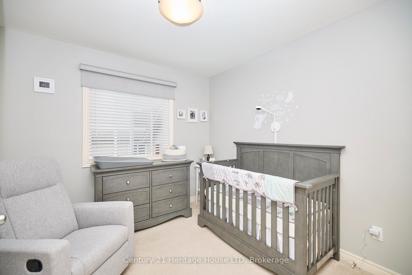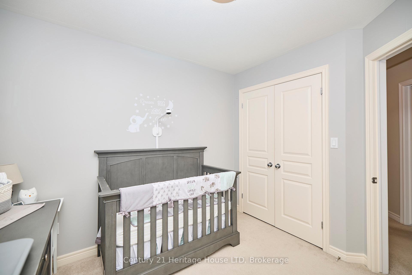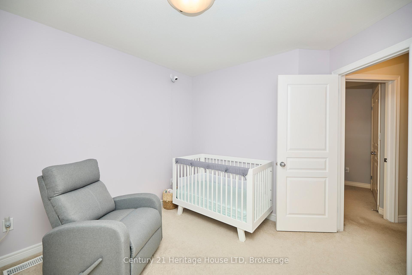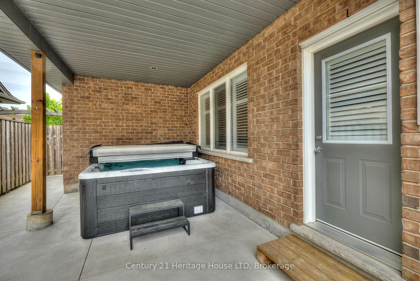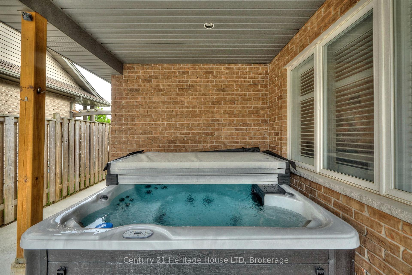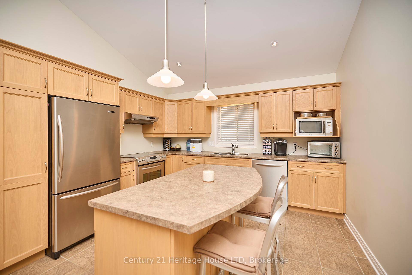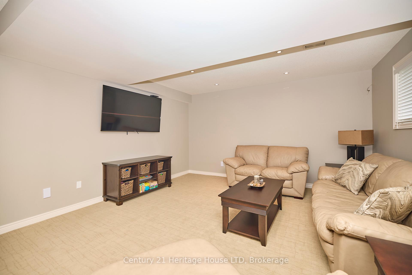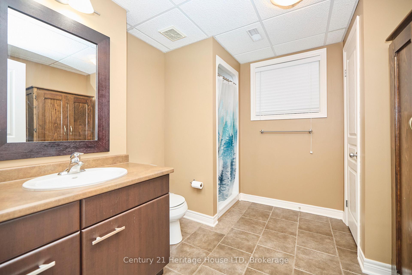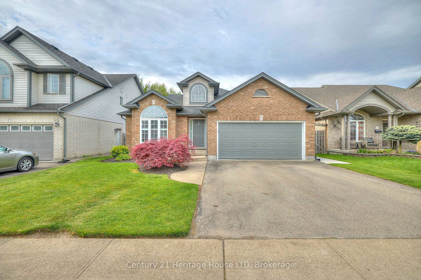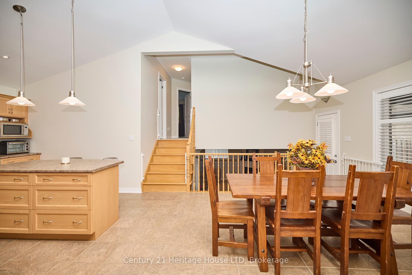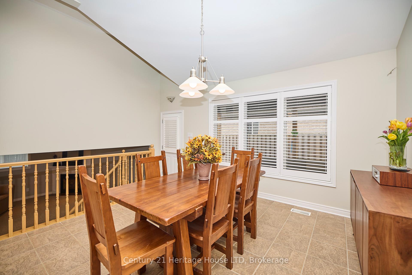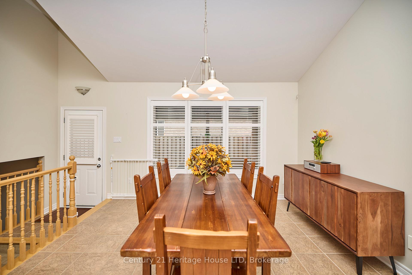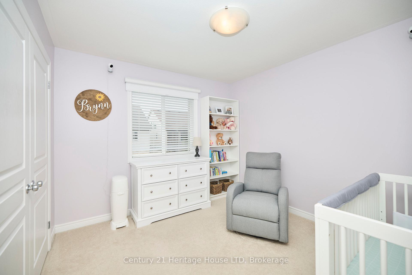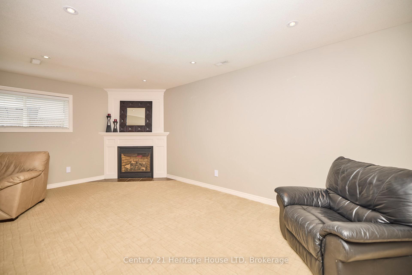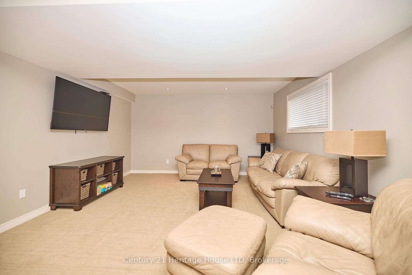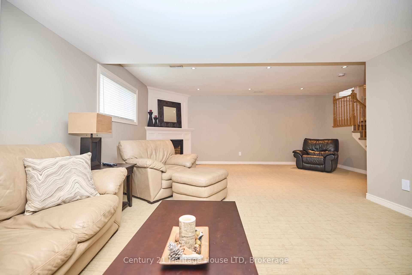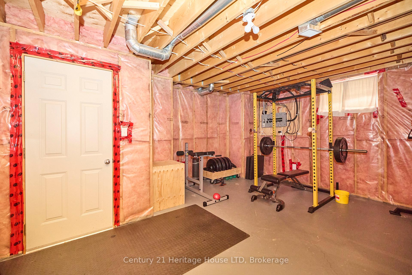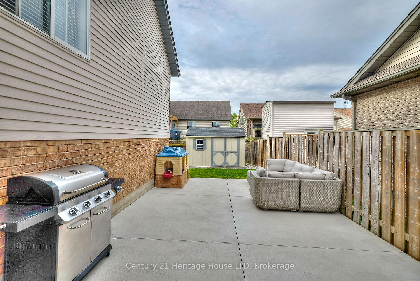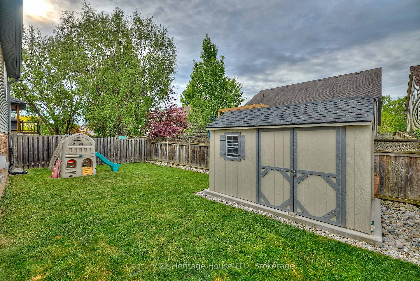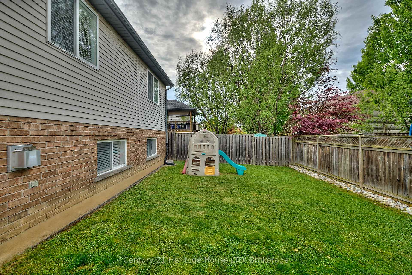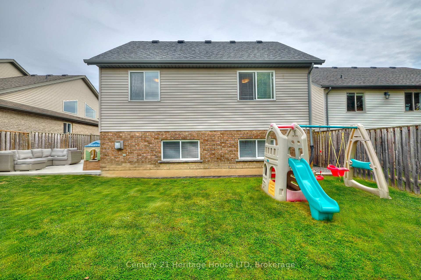$799,999
Available - For Sale
Listing ID: X12174309
8 Arlene Stre , St. Catharines, L2S 4C9, Niagara
| Stunning 3 bedroom, 2 bath backsplit, built by award winning Rinaldi Homes. Located in highly sought after location with quick access to shopping, restaurants, parks, schools and highway access. From the moment you enter the home, you'll love the soaring vaulted ceilings and large windows providing plenty of natural light. The main floor features a well appointed living room with hardwood flooring, an oversized kitchen with plenty of cabinetry, a large island, stainless steel appliances and large open concept dining area. A few steps up leads to your primary suite with 2 full sized closets, 2 additional bedrooms and a 4pc bath with large jetted tub and separate shower. The lower level features a 3pc bath, expansive rec room with large windows overlooking the nicely manicured backyard. The basement provides plenty of extra storage, or finish it off for extra living space. A convenient side door entrance from the main level leads to your large covered concrete patio with pot lights, and fully fenced yard. Updates include: Updated A/C in 2022, updated roof shingles 2017, concrete patio and shed all installed in 2022. |
| Price | $799,999 |
| Taxes: | $6620.31 |
| Assessment Year: | 2024 |
| Occupancy: | Owner |
| Address: | 8 Arlene Stre , St. Catharines, L2S 4C9, Niagara |
| Directions/Cross Streets: | Vansickle and Arlene |
| Rooms: | 7 |
| Rooms +: | 2 |
| Bedrooms: | 3 |
| Bedrooms +: | 0 |
| Family Room: | F |
| Basement: | Full, Finished |
| Level/Floor | Room | Length(ft) | Width(ft) | Descriptions | |
| Room 1 | Main | Living Ro | 16.01 | 11.58 | |
| Room 2 | Main | Dining Ro | 12.4 | 10.99 | |
| Room 3 | Main | Kitchen | 12.4 | 12 | |
| Room 4 | Second | Primary B | 13.32 | 12 | |
| Room 5 | Second | Bedroom | 11.51 | 10.07 | |
| Room 6 | Second | Bedroom | 9.84 | 9.51 | |
| Room 7 | Basement | Recreatio | 24.99 | 20.17 |
| Washroom Type | No. of Pieces | Level |
| Washroom Type 1 | 4 | Second |
| Washroom Type 2 | 3 | Lower |
| Washroom Type 3 | 0 | |
| Washroom Type 4 | 0 | |
| Washroom Type 5 | 0 |
| Total Area: | 0.00 |
| Approximatly Age: | 16-30 |
| Property Type: | Detached |
| Style: | Backsplit 4 |
| Exterior: | Brick, Vinyl Siding |
| Garage Type: | Attached |
| (Parking/)Drive: | Private Do |
| Drive Parking Spaces: | 2 |
| Park #1 | |
| Parking Type: | Private Do |
| Park #2 | |
| Parking Type: | Private Do |
| Pool: | None |
| Approximatly Age: | 16-30 |
| Approximatly Square Footage: | 1100-1500 |
| CAC Included: | N |
| Water Included: | N |
| Cabel TV Included: | N |
| Common Elements Included: | N |
| Heat Included: | N |
| Parking Included: | N |
| Condo Tax Included: | N |
| Building Insurance Included: | N |
| Fireplace/Stove: | Y |
| Heat Type: | Forced Air |
| Central Air Conditioning: | Central Air |
| Central Vac: | N |
| Laundry Level: | Syste |
| Ensuite Laundry: | F |
| Sewers: | Sewer |
$
%
Years
This calculator is for demonstration purposes only. Always consult a professional
financial advisor before making personal financial decisions.
| Although the information displayed is believed to be accurate, no warranties or representations are made of any kind. |
| Century 21 Heritage House LTD |
|
|

Wally Islam
Real Estate Broker
Dir:
416-949-2626
Bus:
416-293-8500
Fax:
905-913-8585
| Book Showing | Email a Friend |
Jump To:
At a Glance:
| Type: | Freehold - Detached |
| Area: | Niagara |
| Municipality: | St. Catharines |
| Neighbourhood: | 462 - Rykert/Vansickle |
| Style: | Backsplit 4 |
| Approximate Age: | 16-30 |
| Tax: | $6,620.31 |
| Beds: | 3 |
| Baths: | 2 |
| Fireplace: | Y |
| Pool: | None |
Locatin Map:
Payment Calculator:
