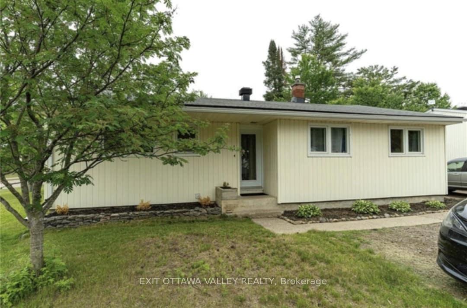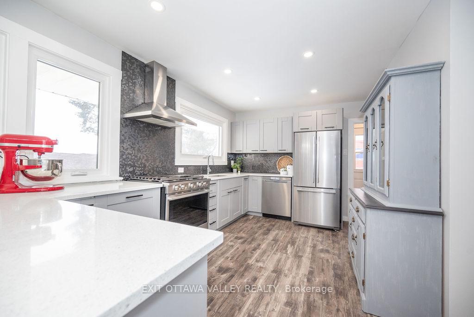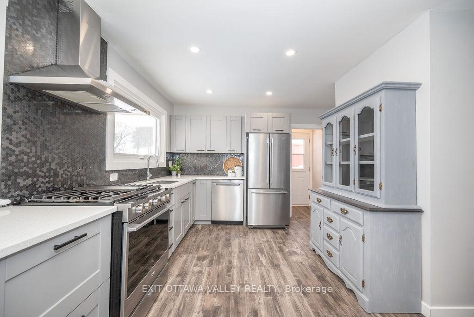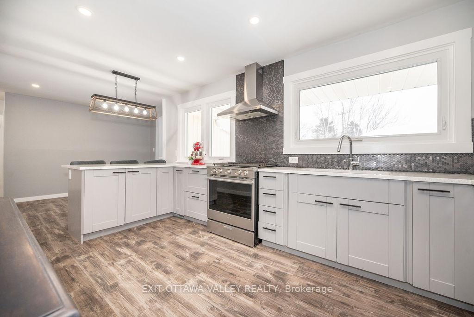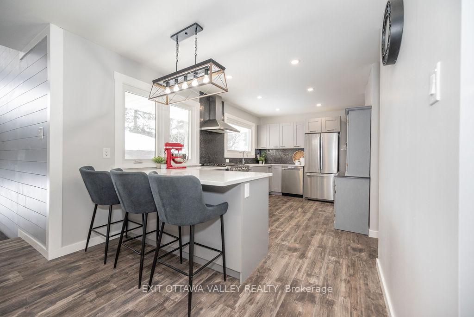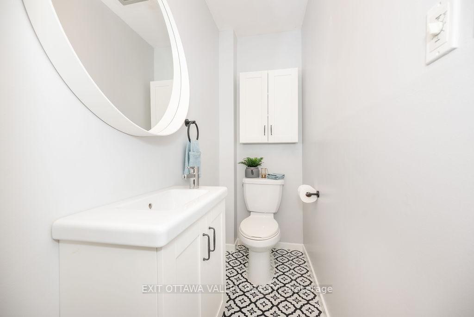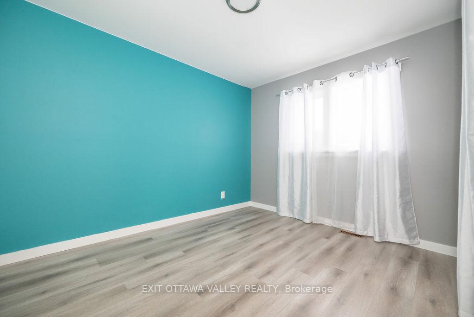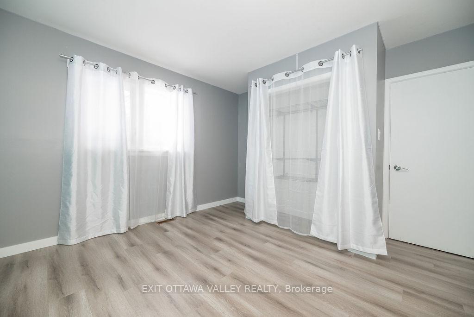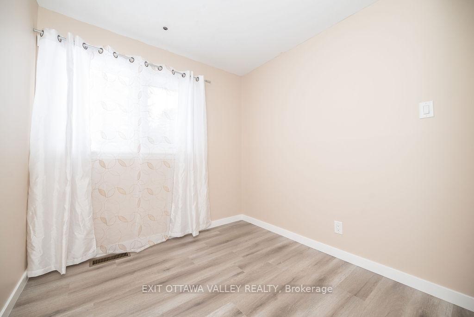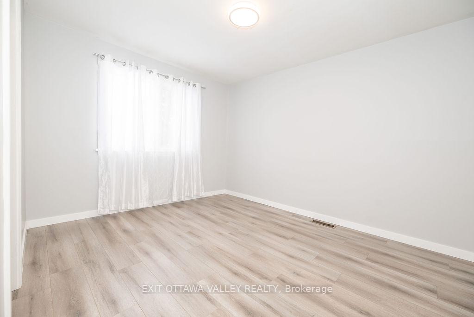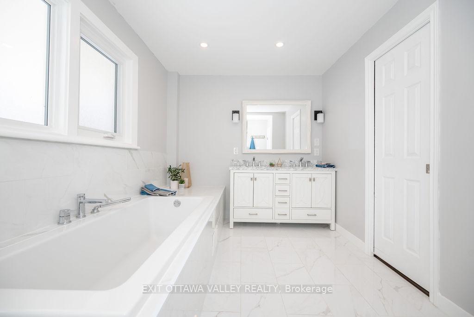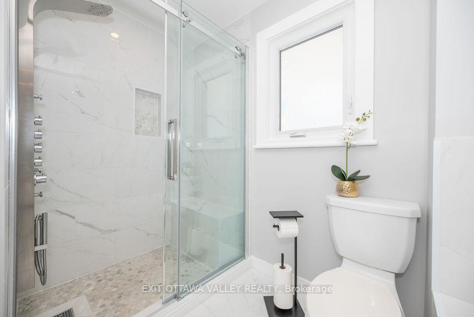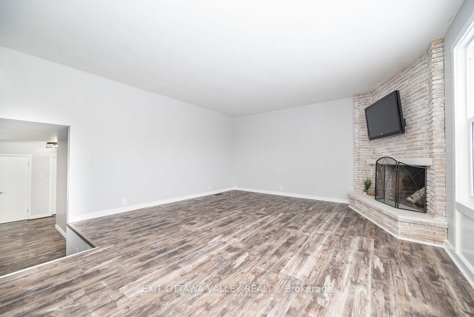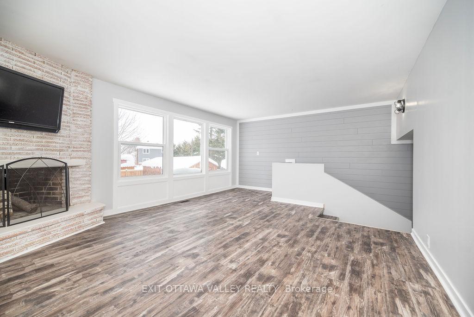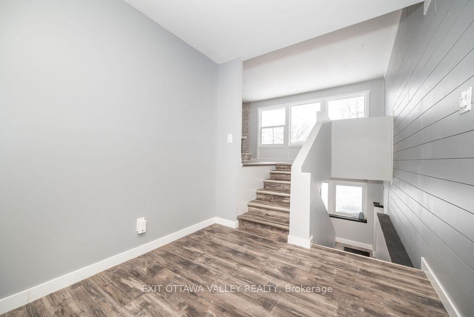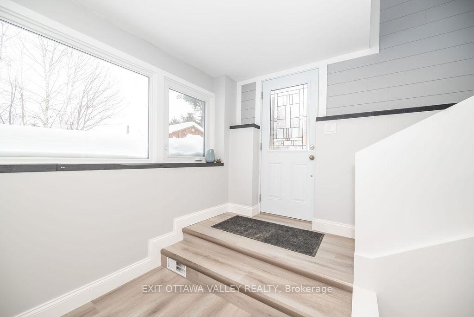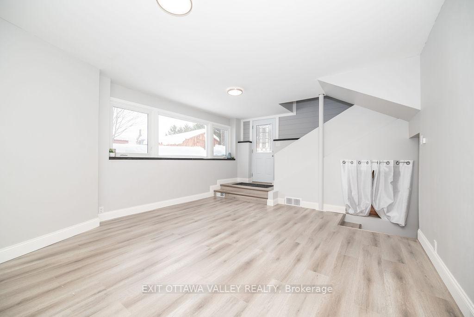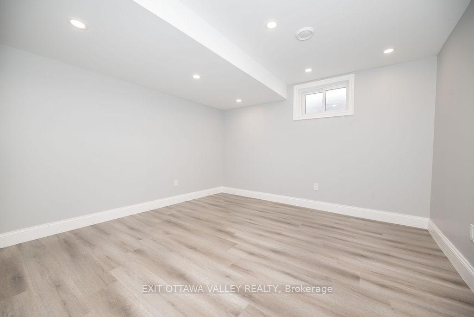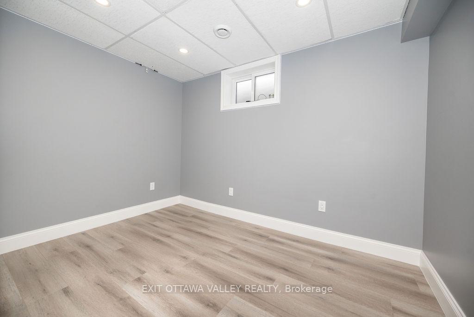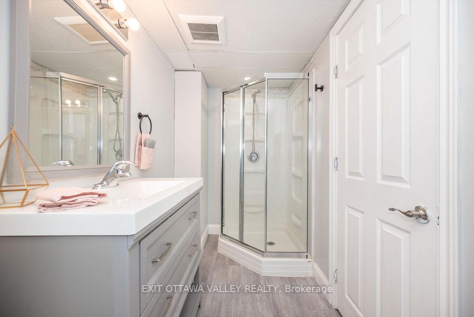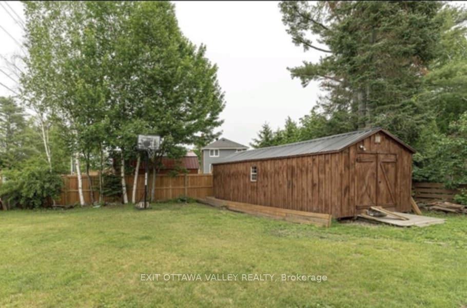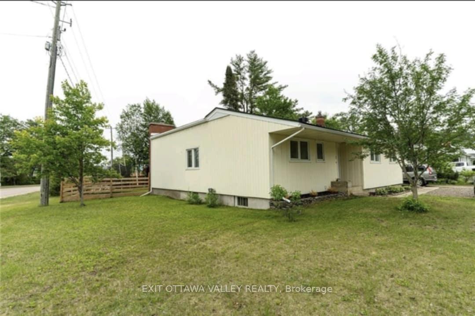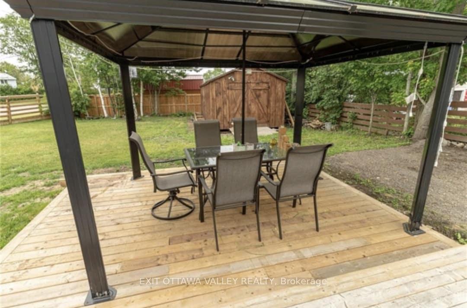$524,900
Available - For Sale
Listing ID: X12168935
1 Frontenac Cres , Deep River, K0J 1P0, Renfrew
| Step into this beautifully updated 5-bedroom, 2.5-bathroom split-level home, designed for both style and functionality. From the moment you enter, you're greeted by an abundance of natural light, brand-new flooring throughout, and fresh paint that enhances the home's modern appeal. The gorgeous kitchen boasts quartz countertops, a gas stove, stainless steel appliances, and two large windows overlooking the newly fenced backyard. A breakfast peninsula seamlessly connects to the dining area, creating the perfect space for entertaining. Conveniently located near the side door, an updated 2-piece bath completes the main level alongside three spacious bedrooms including primary bedroom with walk-in closest leading to the stunning 4-piece bathroom featuring a soaker tub, beautifully tiled shower, and double vanity. Just a few steps up, the bright and inviting living room features a statement fireplace and a large window framing the backyard view. Down the first set of steps, you'll find another cozy family room with backyard access, perfect for relaxation or family movie nights. The lower level offers incredible flexibility with two additional bedrooms, a fully renovated 3-piece bathroom, an extra family room, and a kitchenette, ideal for an in-law suite or rental opportunity. This home impresses at every turn and is truly a must-see to appreciate all it has to offer! All offers must include a minimum 24 hour irrevocable. Quick possession available. |
| Price | $524,900 |
| Taxes: | $3461.00 |
| Assessment Year: | 2024 |
| Occupancy: | Vacant |
| Address: | 1 Frontenac Cres , Deep River, K0J 1P0, Renfrew |
| Directions/Cross Streets: | Ridge/Frontenac |
| Rooms: | 14 |
| Bedrooms: | 5 |
| Bedrooms +: | 0 |
| Family Room: | T |
| Basement: | Partially Fi |
| Level/Floor | Room | Length(ft) | Width(ft) | Descriptions | |
| Room 1 | Main | Living Ro | 20.14 | 14.46 | |
| Room 2 | Main | Dining Ro | 15.97 | 7.74 | |
| Room 3 | Main | Kitchen | 15.97 | 9.41 | |
| Room 4 | Main | Primary B | 12.23 | 10.14 | |
| Room 5 | Main | Bedroom | 11.74 | 11.48 | |
| Room 6 | Main | Bedroom | 11.32 | 7.74 | |
| Room 7 | Lower | Office | 15.65 | 13.58 | |
| Room 8 | Lower | Bedroom | 11.05 | 11.32 | |
| Room 9 | Lower | Bedroom | 10.99 | 10.07 |
| Washroom Type | No. of Pieces | Level |
| Washroom Type 1 | 4 | |
| Washroom Type 2 | 3 | |
| Washroom Type 3 | 2 | |
| Washroom Type 4 | 0 | |
| Washroom Type 5 | 0 |
| Total Area: | 0.00 |
| Property Type: | Detached |
| Style: | Sidesplit |
| Exterior: | Vinyl Siding |
| Garage Type: | None |
| Drive Parking Spaces: | 3 |
| Pool: | None |
| Approximatly Square Footage: | 1100-1500 |
| CAC Included: | N |
| Water Included: | N |
| Cabel TV Included: | N |
| Common Elements Included: | N |
| Heat Included: | N |
| Parking Included: | N |
| Condo Tax Included: | N |
| Building Insurance Included: | N |
| Fireplace/Stove: | N |
| Heat Type: | Forced Air |
| Central Air Conditioning: | Central Air |
| Central Vac: | N |
| Laundry Level: | Syste |
| Ensuite Laundry: | F |
| Sewers: | Sewer |
$
%
Years
This calculator is for demonstration purposes only. Always consult a professional
financial advisor before making personal financial decisions.
| Although the information displayed is believed to be accurate, no warranties or representations are made of any kind. |
| EXIT OTTAWA VALLEY REALTY |
|
|

Wally Islam
Real Estate Broker
Dir:
416-949-2626
Bus:
416-293-8500
Fax:
905-913-8585
| Virtual Tour | Book Showing | Email a Friend |
Jump To:
At a Glance:
| Type: | Freehold - Detached |
| Area: | Renfrew |
| Municipality: | Deep River |
| Neighbourhood: | 510 - Deep River |
| Style: | Sidesplit |
| Tax: | $3,461 |
| Beds: | 5 |
| Baths: | 3 |
| Fireplace: | N |
| Pool: | None |
Locatin Map:
Payment Calculator:
