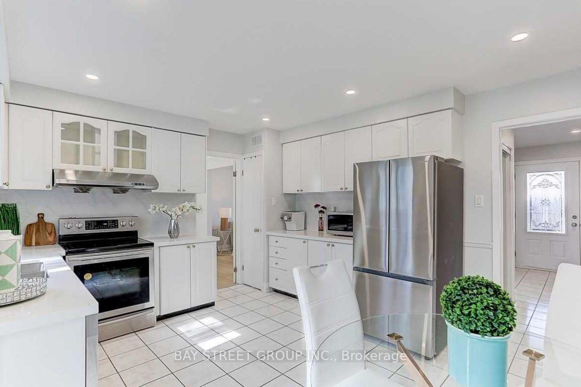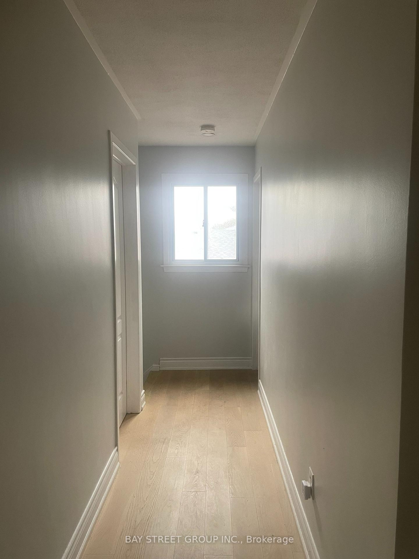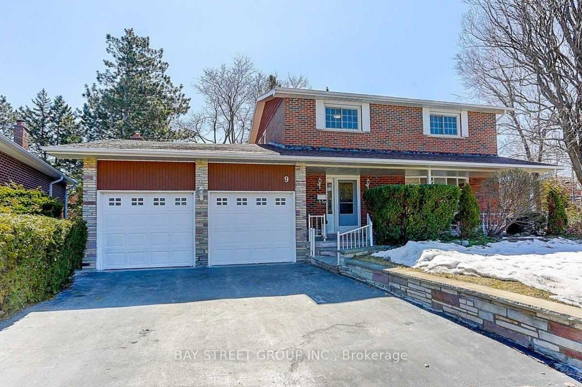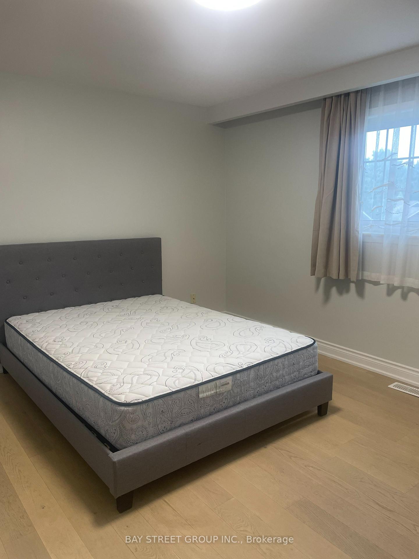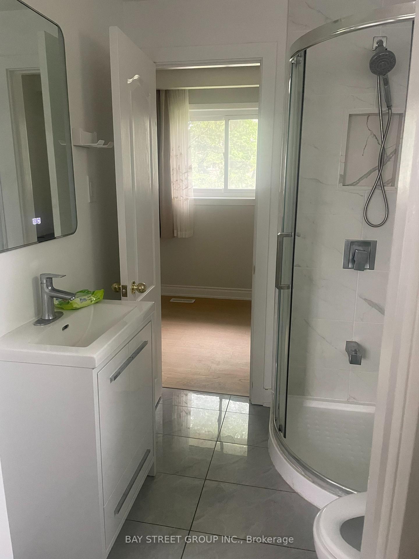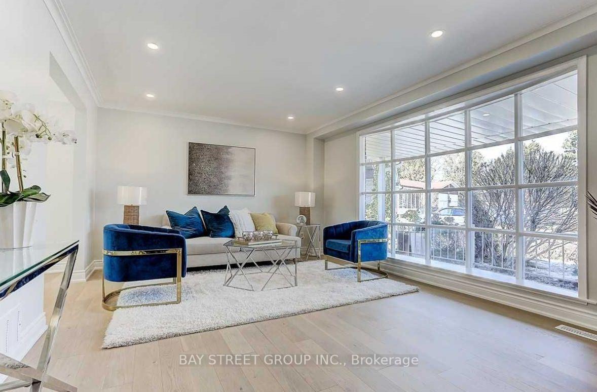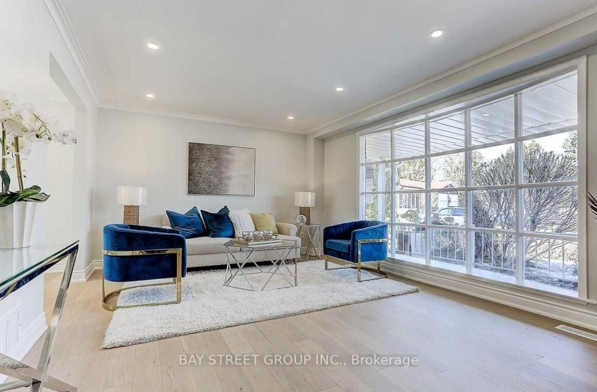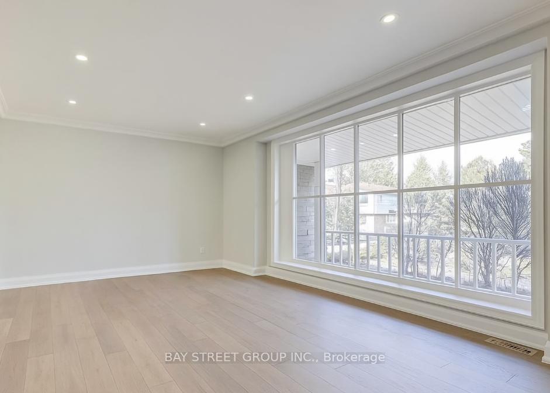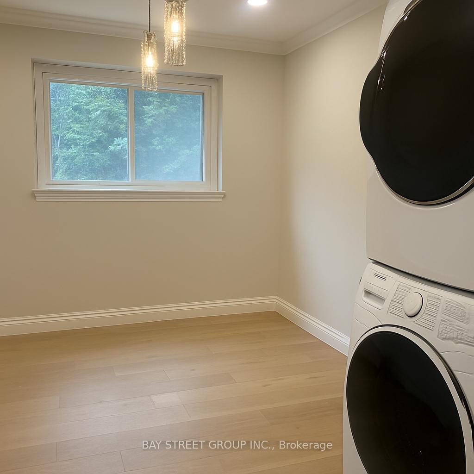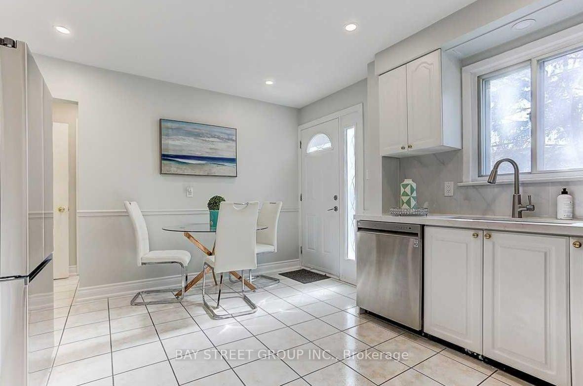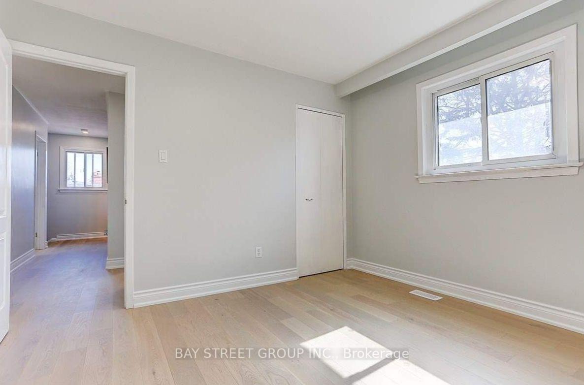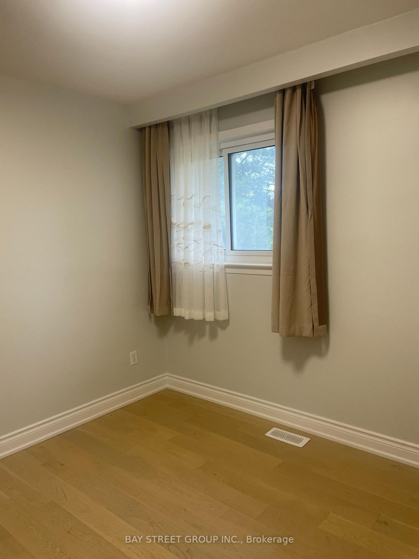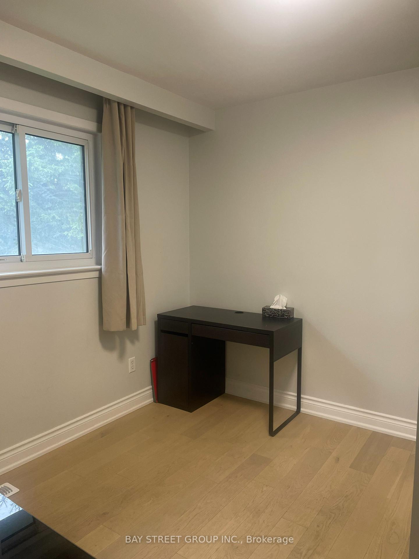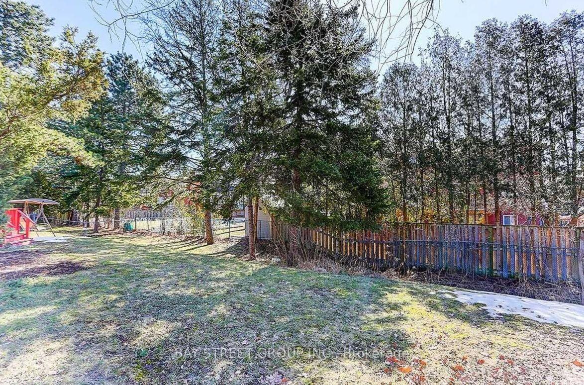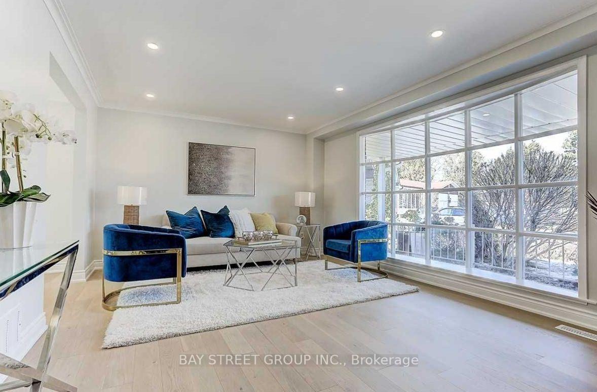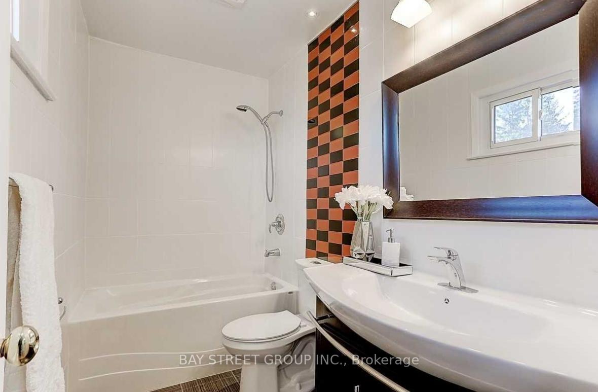$3,000
Available - For Rent
Listing ID: E12174353
9 Seaburn Plac , Toronto, M1S 1M2, Toronto
| Beautifully Maintained 4 Bedrooms 2 Bathroom Upper Unit Home in Sought-After Agincourt Neighborhood. Located in the highly desirable Agincourt area, this charming home offers access to top-ranked schools including Agincourt Collegiate Institute and the French Immersion program at North Agincourt Public School. Conveniently close to the future Sheppard subway extension, and within walking distance to the GO Train, TTC, Agincourt Community Centre, public library, and major shopping centers. Nestled on a quiet cul-de-sac, the home offers a safe and family-friendly environment. Features a well-designed layout with a brand-new, fully equipped kitchen, new hardwood flooring, and freshly painted interiors. |
| Price | $3,000 |
| Taxes: | $0.00 |
| Occupancy: | Partial |
| Address: | 9 Seaburn Plac , Toronto, M1S 1M2, Toronto |
| Directions/Cross Streets: | Midland/Huntingwood |
| Rooms: | 8 |
| Bedrooms: | 4 |
| Bedrooms +: | 0 |
| Family Room: | F |
| Basement: | Apartment |
| Furnished: | Part |
| Level/Floor | Room | Length(ft) | Width(ft) | Descriptions | |
| Room 1 | Ground | Dining Ro | 12.14 | 9.51 | Hardwood Floor, Combined w/Living, French Doors |
| Room 2 | Ground | Kitchen | 13.45 | 12.14 | Hardwood Floor, Eat-in Kitchen, W/O To Deck |
| Room 3 | Second | Primary B | 14.1 | 10.82 | Hardwood Floor, Mirrored Closet, 3 Pc Bath |
| Room 4 | Second | Bedroom | 11.81 | 9.84 | Hardwood Floor, Closet |
| Room 5 | Second | Bedroom | 10.17 | 10.17 | Hardwood Floor, Closet |
| Room 6 | Second | Bedroom | 9.51 | 8.53 | Hardwood Floor, Closet |
| Washroom Type | No. of Pieces | Level |
| Washroom Type 1 | 4 | Upper |
| Washroom Type 2 | 3 | Upper |
| Washroom Type 3 | 0 | |
| Washroom Type 4 | 0 | |
| Washroom Type 5 | 0 |
| Total Area: | 0.00 |
| Property Type: | Detached |
| Style: | 2-Storey |
| Exterior: | Brick, Other |
| Garage Type: | Attached |
| (Parking/)Drive: | Private |
| Drive Parking Spaces: | 1 |
| Park #1 | |
| Parking Type: | Private |
| Park #2 | |
| Parking Type: | Private |
| Pool: | None |
| Laundry Access: | Ensuite |
| Approximatly Square Footage: | 1100-1500 |
| Property Features: | Cul de Sac/D, Golf |
| CAC Included: | N |
| Water Included: | N |
| Cabel TV Included: | N |
| Common Elements Included: | N |
| Heat Included: | N |
| Parking Included: | Y |
| Condo Tax Included: | N |
| Building Insurance Included: | N |
| Fireplace/Stove: | N |
| Heat Type: | Baseboard |
| Central Air Conditioning: | Central Air |
| Central Vac: | N |
| Laundry Level: | Syste |
| Ensuite Laundry: | F |
| Sewers: | Sewer |
| Although the information displayed is believed to be accurate, no warranties or representations are made of any kind. |
| BAY STREET GROUP INC. |
|
|

Wally Islam
Real Estate Broker
Dir:
416-949-2626
Bus:
416-293-8500
Fax:
905-913-8585
| Book Showing | Email a Friend |
Jump To:
At a Glance:
| Type: | Freehold - Detached |
| Area: | Toronto |
| Municipality: | Toronto E07 |
| Neighbourhood: | Agincourt South-Malvern West |
| Style: | 2-Storey |
| Beds: | 4 |
| Baths: | 2 |
| Fireplace: | N |
| Pool: | None |
Locatin Map:
