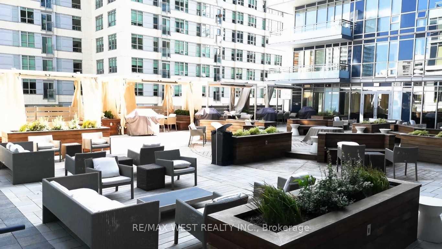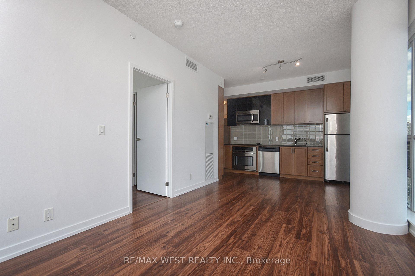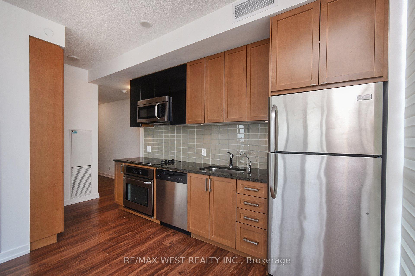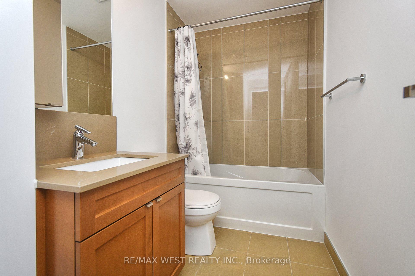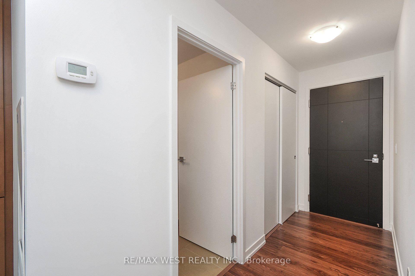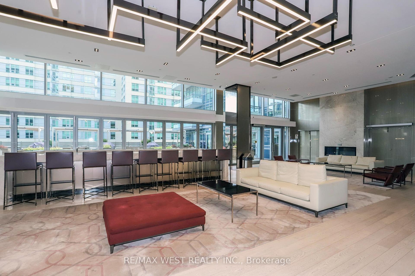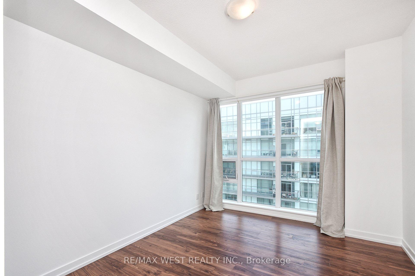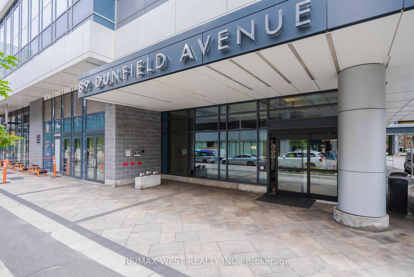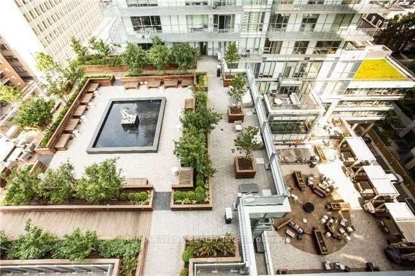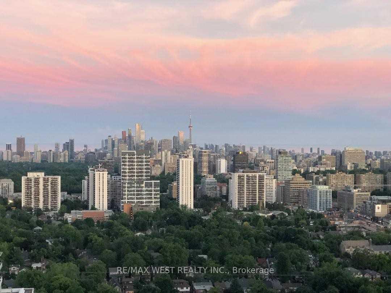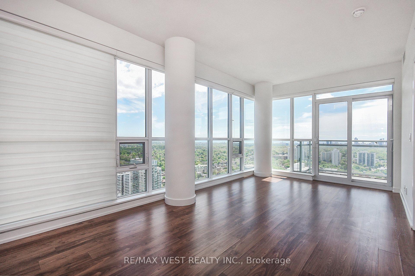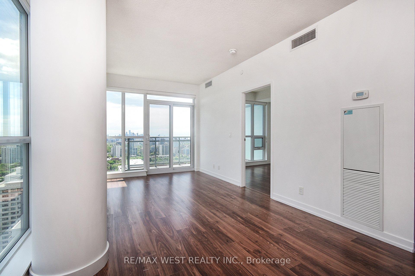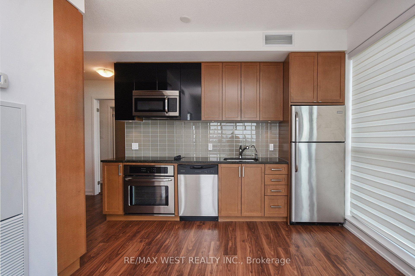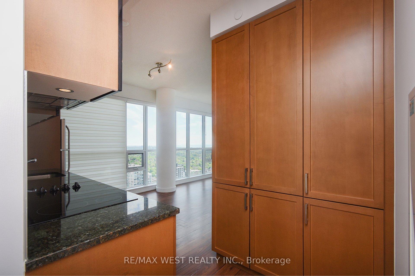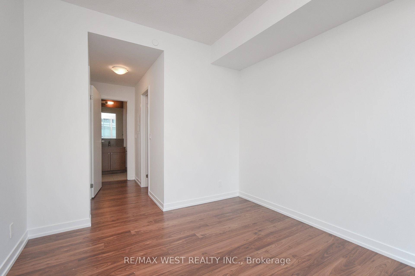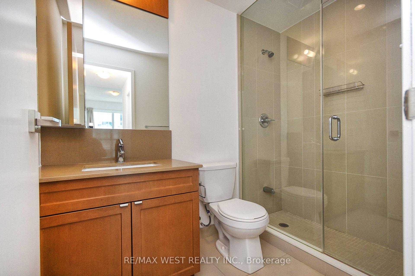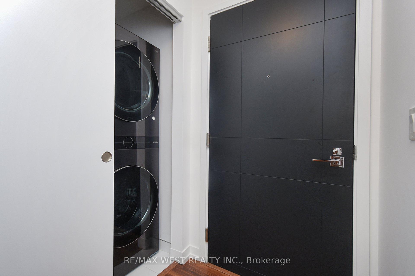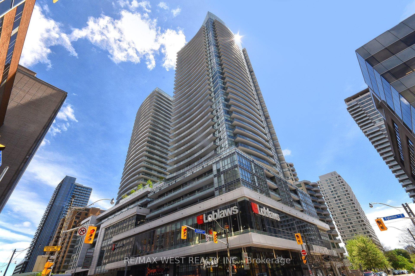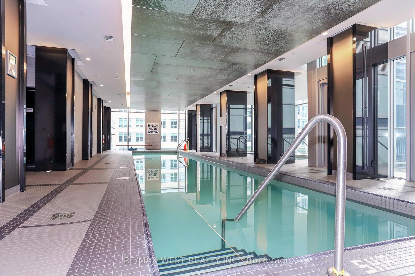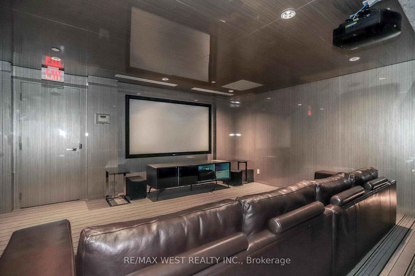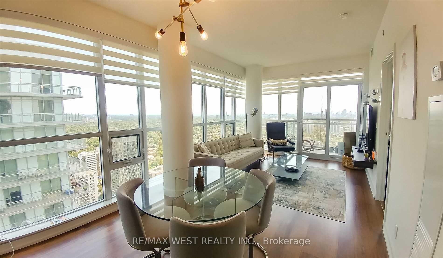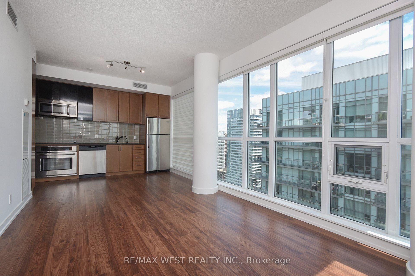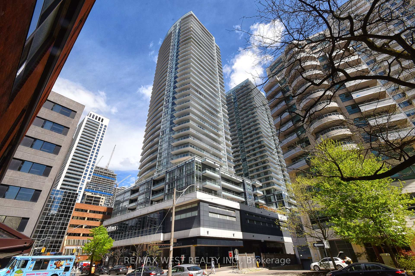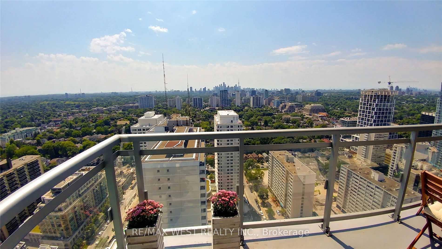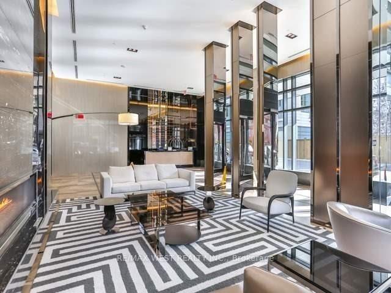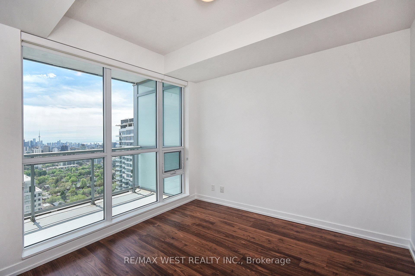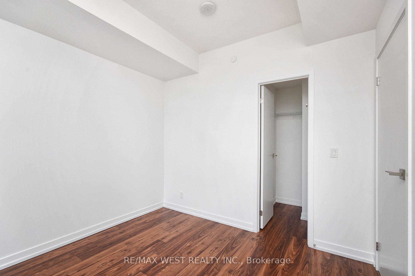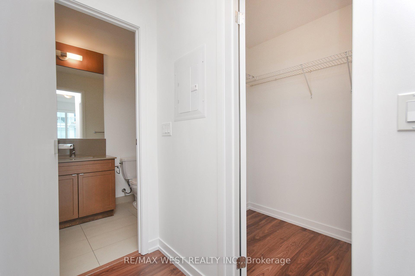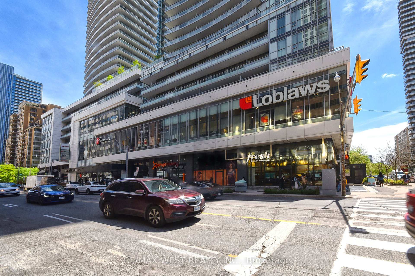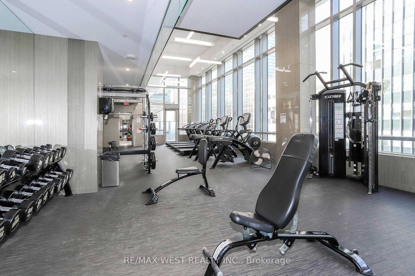$3,500
Available - For Rent
Listing ID: C12174355
89 Dunfield Aven , Toronto, M4S 0A4, Toronto
| Location! Location! Luxury Condo Living @The Madison Yonge & Eglinton. High Floor Corner Unit Full Of Natural Light And Unobstructed Panoramic S+E Lake & City View! Split 2 Brs+2Bath. 9Ft Ceiling. Great Layout! Large Walk-in Closet In Master And 2nd Walk-in In 2nd Bedroom. Floor To Ceiling Windows, Open Concept Kitchen W/ Granite Counters & Large Pantry. Fitness Center, Pool, In-Building Access To Loblaws, LCBO and Great Schools. |
| Price | $3,500 |
| Taxes: | $0.00 |
| Occupancy: | Vacant |
| Address: | 89 Dunfield Aven , Toronto, M4S 0A4, Toronto |
| Postal Code: | M4S 0A4 |
| Province/State: | Toronto |
| Directions/Cross Streets: | Yonge And Eglinton |
| Level/Floor | Room | Length(ft) | Width(ft) | Descriptions | |
| Room 1 | Ground | Living Ro | 19.84 | 10.4 | Laminate, Open Concept, W/O To Balcony |
| Room 2 | Ground | Dining Ro | 19.84 | 10.4 | Laminate, Open Concept, South View |
| Room 3 | Ground | Kitchen | 19.84 | 10.4 | Laminate, Modern Kitchen, Pantry |
| Room 4 | Ground | Primary B | 11.81 | 10 | Laminate, Large Closet, Ensuite Bath |
| Room 5 | Ground | Bedroom 2 | 10 | 10 | Laminate, Large Closet, South View |
| Washroom Type | No. of Pieces | Level |
| Washroom Type 1 | 3 | Flat |
| Washroom Type 2 | 0 | |
| Washroom Type 3 | 0 | |
| Washroom Type 4 | 0 | |
| Washroom Type 5 | 0 |
| Total Area: | 0.00 |
| Washrooms: | 2 |
| Heat Type: | Forced Air |
| Central Air Conditioning: | Central Air |
| Although the information displayed is believed to be accurate, no warranties or representations are made of any kind. |
| RE/MAX WEST REALTY INC. |
|
|

Wally Islam
Real Estate Broker
Dir:
416-949-2626
Bus:
416-293-8500
Fax:
905-913-8585
| Book Showing | Email a Friend |
Jump To:
At a Glance:
| Type: | Com - Condo Apartment |
| Area: | Toronto |
| Municipality: | Toronto C10 |
| Neighbourhood: | Mount Pleasant West |
| Style: | Apartment |
| Beds: | 2 |
| Baths: | 2 |
| Fireplace: | N |
Locatin Map:
