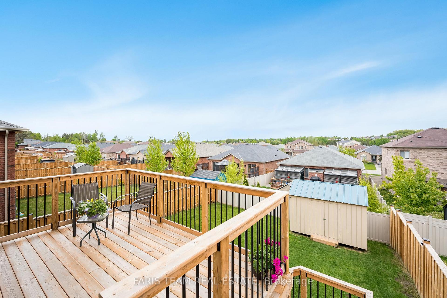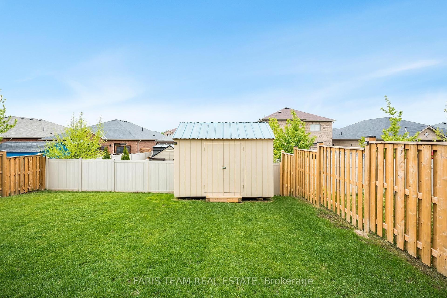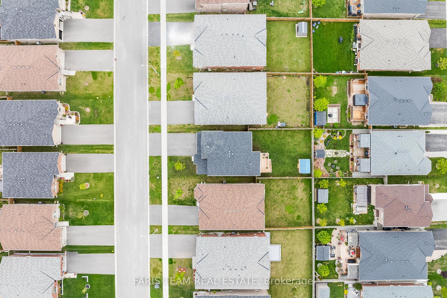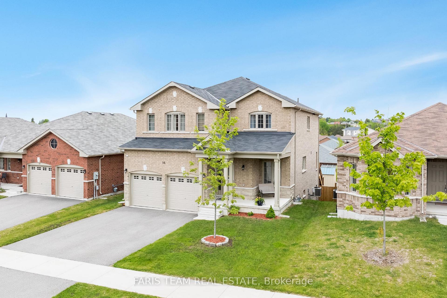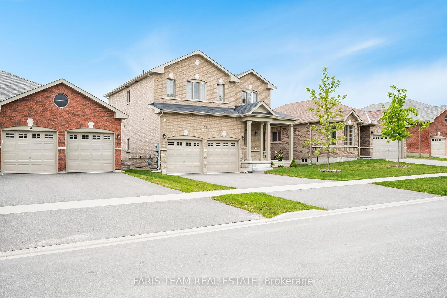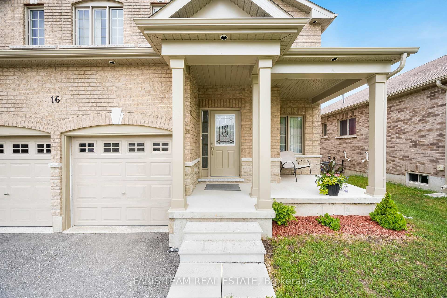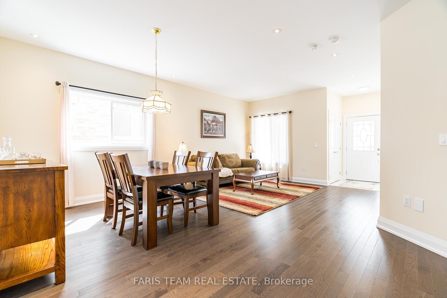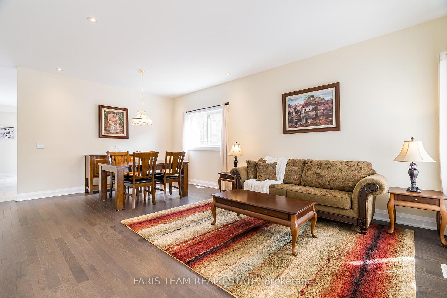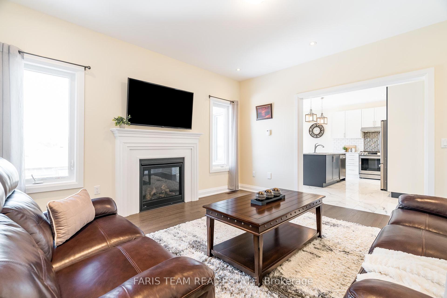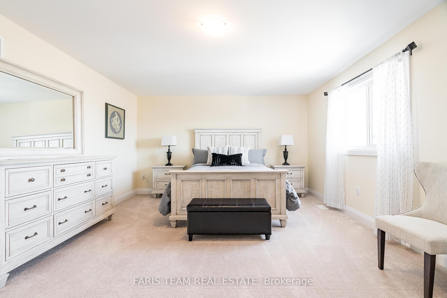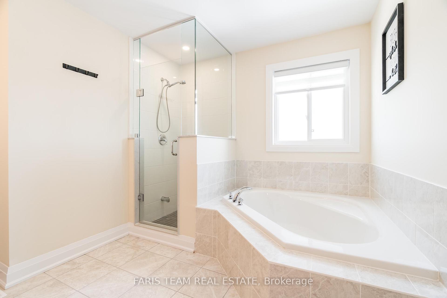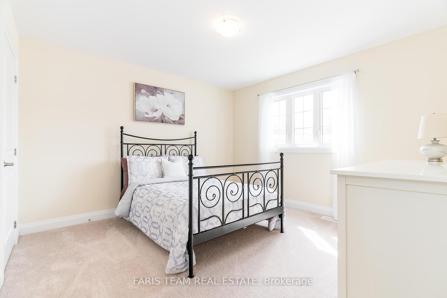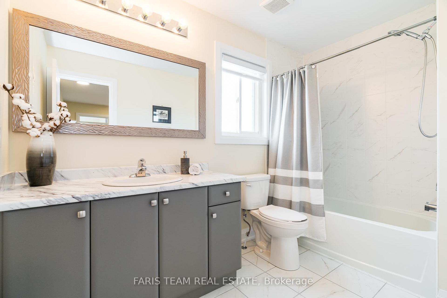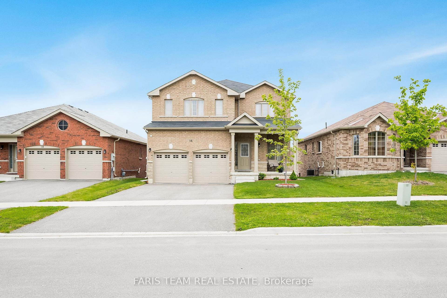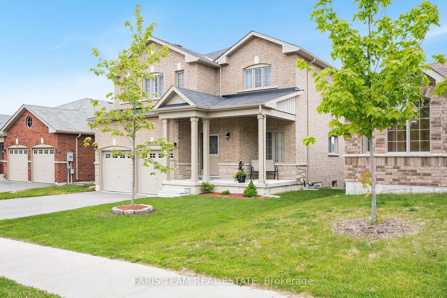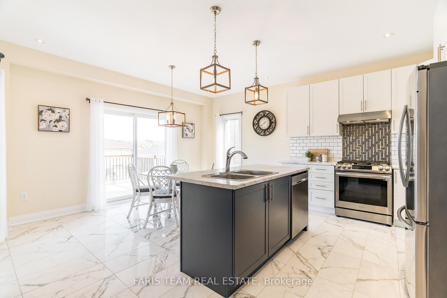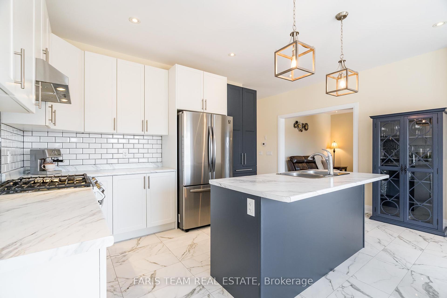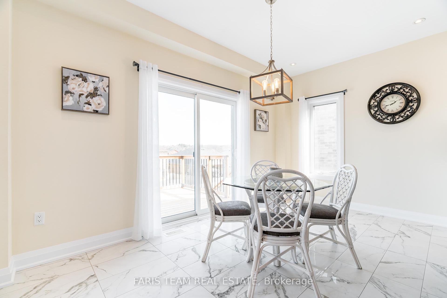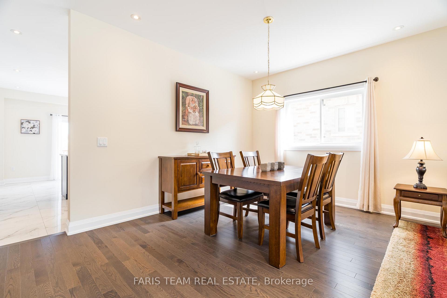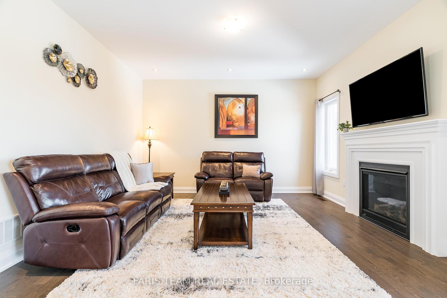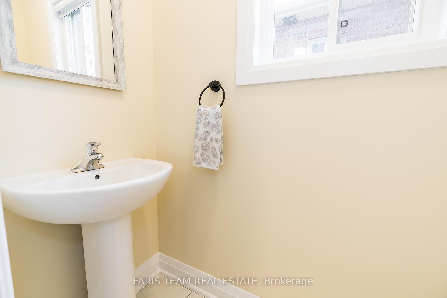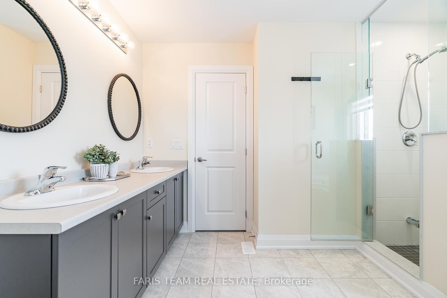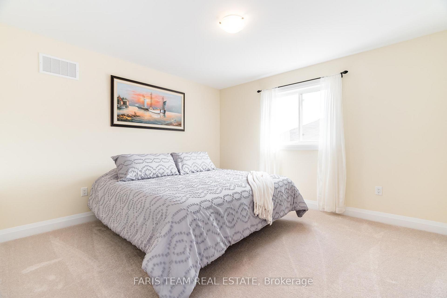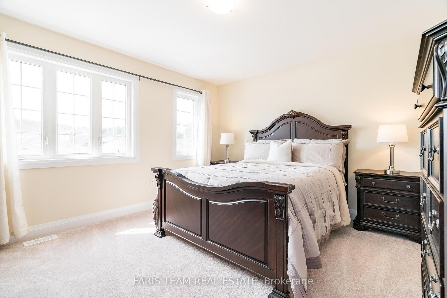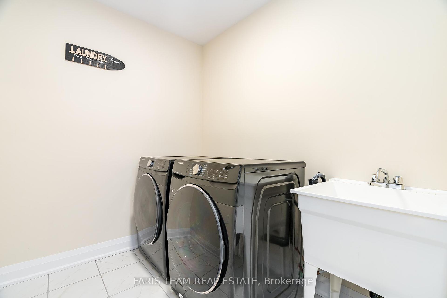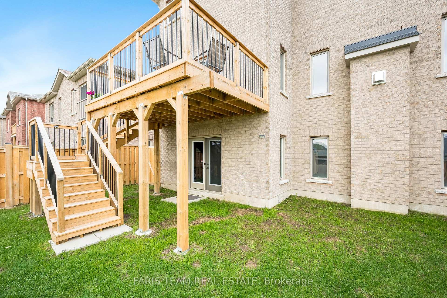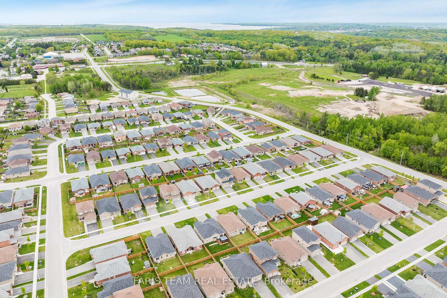$849,900
Available - For Sale
Listing ID: S12168218
16 Hewson Stre , Penetanguishene, L9M 0V7, Simcoe
| Top 5 Reasons You Will Love This Home: 1) This newer two-storey home captures sweeping, picturesque views from both the kitchen and the spacious primary bedroom, setting the tone for peaceful mornings and relaxing evenings 2) A bright walkout basement with tall 9'ceilings opens to a fully fenced backyard, offering a seamless blend of indoor comfort and outdoor entertaining space 3) Everyday living is made easy with a double garage and level entry, ensuring convenient access for busy families or relaxed arrivals 4) The luxurious primary suite is a true retreat, featuring custom built-ins in the walk-in closet and a spa-inspired 5-piece ensuite with dual sinks, a deep corner tub, and a separate glass shower 5) Perfectly located in a family-friendly neighbourhood near schools, downtown shops, scenic waterfront trails, and the charming parks that line Penetang Harbour, everything you need is just moments away. 2,465 fin.sq.ft. Age 4. Visit our website for more detailed information. |
| Price | $849,900 |
| Taxes: | $6131.18 |
| Occupancy: | Owner |
| Address: | 16 Hewson Stre , Penetanguishene, L9M 0V7, Simcoe |
| Acreage: | < .50 |
| Directions/Cross Streets: | Thompson Rd W/Hewson St |
| Rooms: | 8 |
| Bedrooms: | 4 |
| Bedrooms +: | 0 |
| Family Room: | T |
| Basement: | Full, Unfinished |
| Level/Floor | Room | Length(ft) | Width(ft) | Descriptions | |
| Room 1 | Main | Kitchen | 18.47 | 16.6 | Eat-in Kitchen, Ceramic Floor, W/O To Deck |
| Room 2 | Main | Dining Ro | 20.47 | 16.92 | Combined w/Living, Hardwood Floor, Large Window |
| Room 3 | Main | Family Ro | 14.73 | 13.78 | Hardwood Floor, Gas Fireplace, Window |
| Room 4 | Second | Primary B | 20.86 | 13.87 | 5 Pc Ensuite, Walk-In Closet(s), Window |
| Room 5 | Second | Bedroom | 13.28 | 12.3 | Closet, Large Window |
| Room 6 | Second | Bedroom | 12.37 | 11.97 | Closet, Window |
| Room 7 | Second | Bedroom | 11.97 | 11.91 | Closet, Window |
| Room 8 | Second | Laundry | 7.38 | 6.13 | Ceramic Floor |
| Washroom Type | No. of Pieces | Level |
| Washroom Type 1 | 2 | Main |
| Washroom Type 2 | 5 | Second |
| Washroom Type 3 | 4 | Second |
| Washroom Type 4 | 0 | |
| Washroom Type 5 | 0 |
| Total Area: | 0.00 |
| Approximatly Age: | 0-5 |
| Property Type: | Detached |
| Style: | 2-Storey |
| Exterior: | Brick, Stone |
| Garage Type: | Attached |
| (Parking/)Drive: | Private Do |
| Drive Parking Spaces: | 2 |
| Park #1 | |
| Parking Type: | Private Do |
| Park #2 | |
| Parking Type: | Private Do |
| Pool: | None |
| Other Structures: | Garden Shed |
| Approximatly Age: | 0-5 |
| Approximatly Square Footage: | 2000-2500 |
| Property Features: | Fenced Yard |
| CAC Included: | N |
| Water Included: | N |
| Cabel TV Included: | N |
| Common Elements Included: | N |
| Heat Included: | N |
| Parking Included: | N |
| Condo Tax Included: | N |
| Building Insurance Included: | N |
| Fireplace/Stove: | Y |
| Heat Type: | Forced Air |
| Central Air Conditioning: | Central Air |
| Central Vac: | Y |
| Laundry Level: | Syste |
| Ensuite Laundry: | F |
| Sewers: | Sewer |
$
%
Years
This calculator is for demonstration purposes only. Always consult a professional
financial advisor before making personal financial decisions.
| Although the information displayed is believed to be accurate, no warranties or representations are made of any kind. |
| FARIS TEAM REAL ESTATE |
|
|

Wally Islam
Real Estate Broker
Dir:
416-949-2626
Bus:
416-293-8500
Fax:
905-913-8585
| Virtual Tour | Book Showing | Email a Friend |
Jump To:
At a Glance:
| Type: | Freehold - Detached |
| Area: | Simcoe |
| Municipality: | Penetanguishene |
| Neighbourhood: | Penetanguishene |
| Style: | 2-Storey |
| Approximate Age: | 0-5 |
| Tax: | $6,131.18 |
| Beds: | 4 |
| Baths: | 3 |
| Fireplace: | Y |
| Pool: | None |
Locatin Map:
Payment Calculator:

