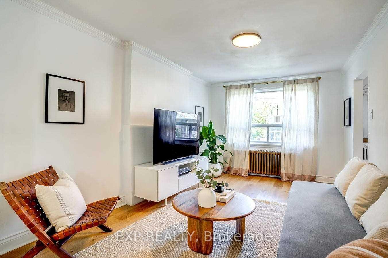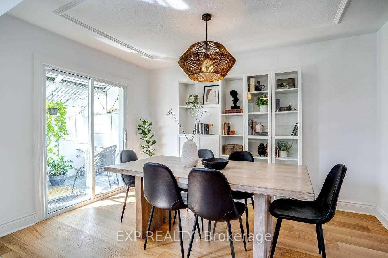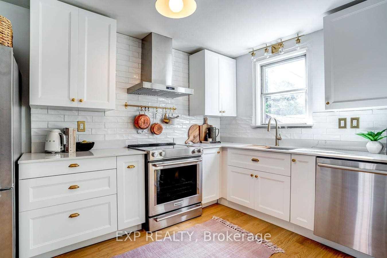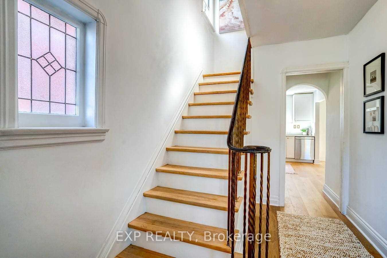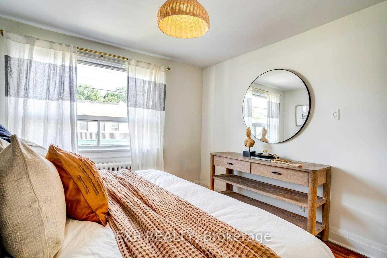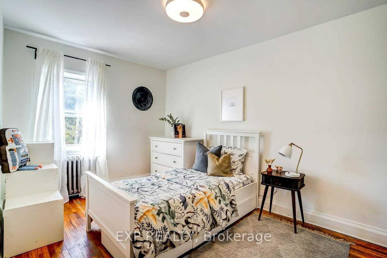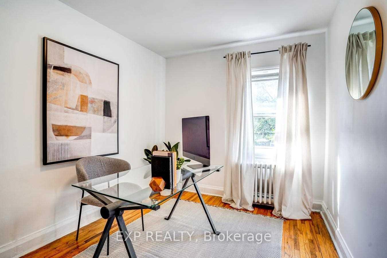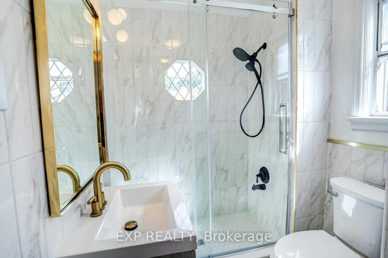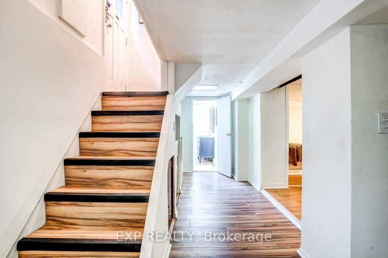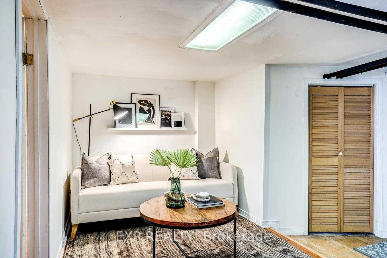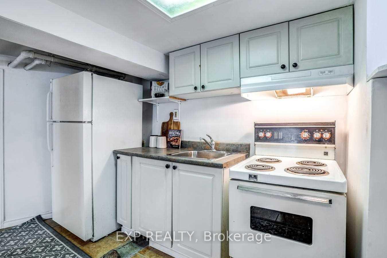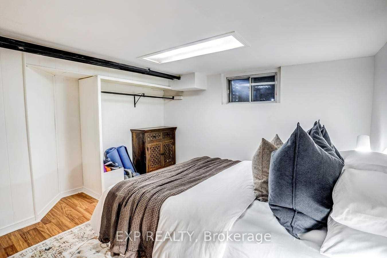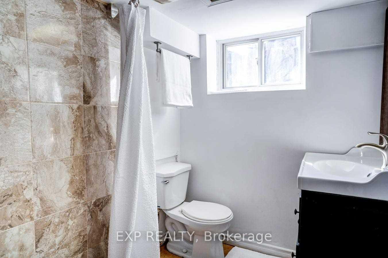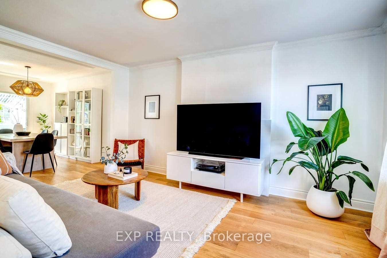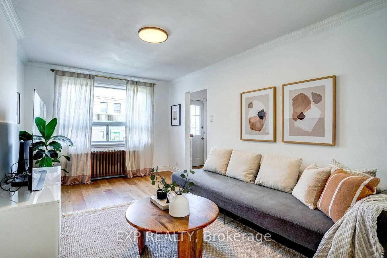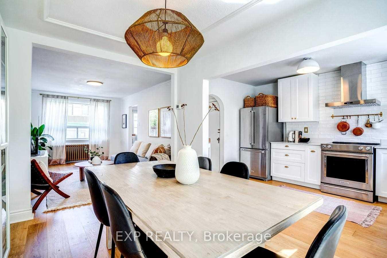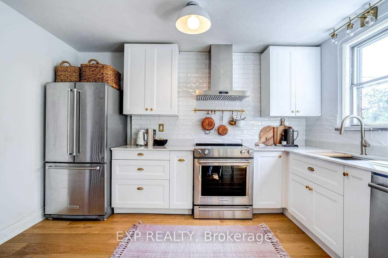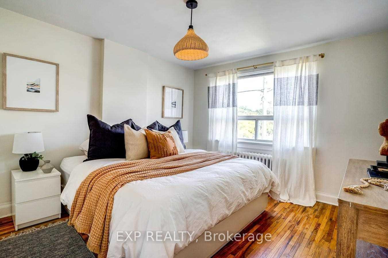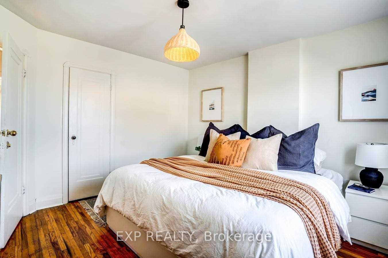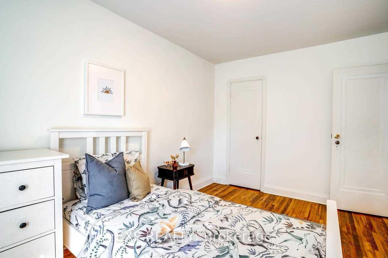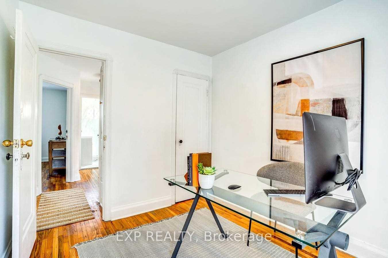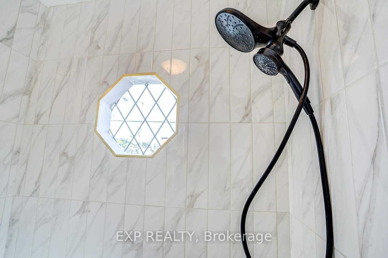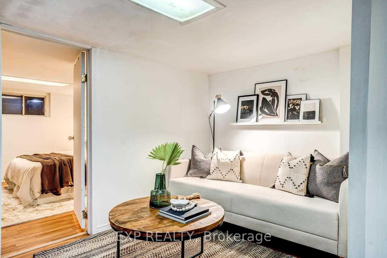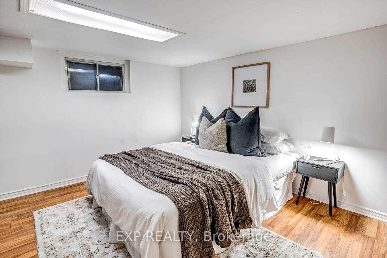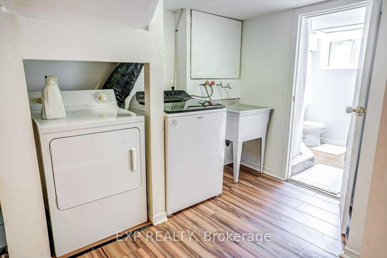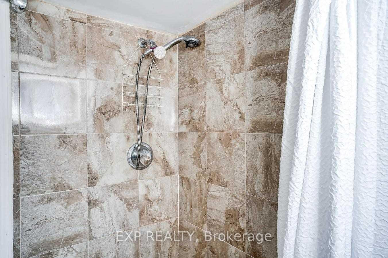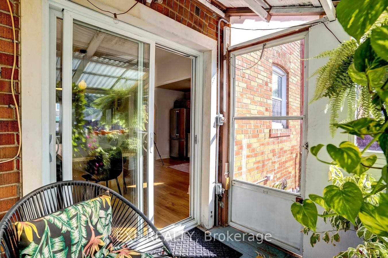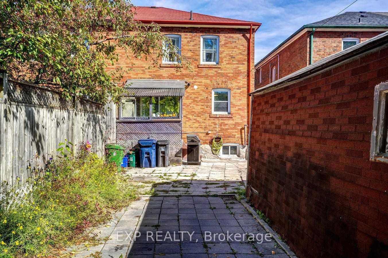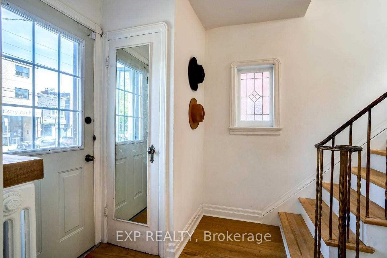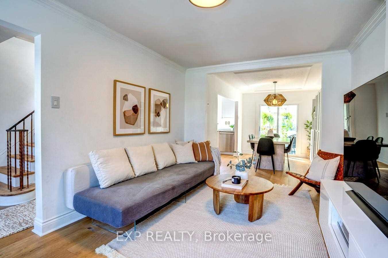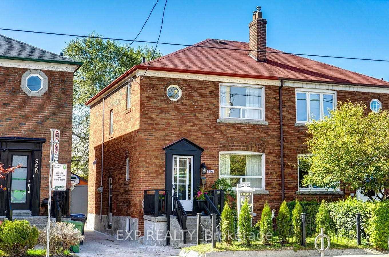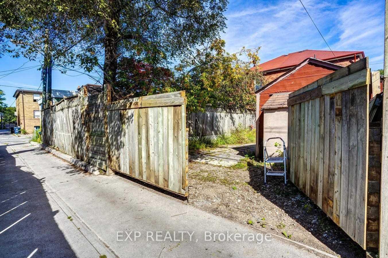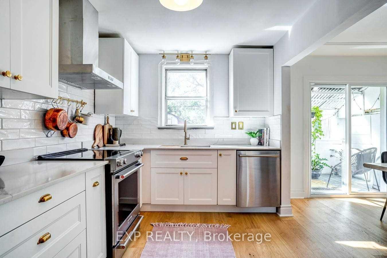$3,500
Available - For Rent
Listing ID: E12169433
960 Pape Aven , Toronto, M4K 3V5, Toronto
| Welcome to the heart of Pape Village, steps from the vibrant Danforth! This beautifully renovated 3-bedroom, 1-bath home is packed with style and comfort featuring sleek new American Oak floors, a stunning kitchen with quartz countertops, high-end fixtures, and brand new stainless steel appliances. The spacious dining room opens up to a bright sunroom that leads to your own private backyard, perfect for relaxing or entertaining. Enjoy in-suite laundry, included parking, and full exterior maintenance (lawn care, salting, snow removal). With gas, hydro, and water all covered, just move in and enjoy. Walk to trendy shops, restaurants, and cafes on the Danforth, Pape Subway Station, local parks, and the East York Community Centre. With easy access to the DVP, 401, and downtown, this location truly has it all. Don't miss your chance to live in one of Toronto's most sought-after neighbourhoods! |
| Price | $3,500 |
| Taxes: | $0.00 |
| Occupancy: | Vacant |
| Address: | 960 Pape Aven , Toronto, M4K 3V5, Toronto |
| Directions/Cross Streets: | Pape/Mortimer Ave. |
| Rooms: | 6 |
| Bedrooms: | 3 |
| Bedrooms +: | 0 |
| Family Room: | F |
| Basement: | Finished, Separate Ent |
| Furnished: | Unfu |
| Level/Floor | Room | Length(ft) | Width(ft) | Descriptions | |
| Room 1 | Ground | Living Ro | 32.93 | 42.05 | Hardwood Floor |
| Room 2 | Ground | Dining Ro | 29.82 | 41.62 | Hardwood Floor, W/O To Deck |
| Room 3 | Ground | Kitchen | 29.82 | 41.62 | Ceramic Floor, Eat-in Kitchen |
| Room 4 | Second | Bedroom | 29.91 | 45.3 | Hardwood Floor, Closet |
| Room 5 | Second | Bedroom 2 | 37.42 | 42.28 | Hardwood Floor, Closet |
| Room 6 | Second | Bedroom 3 | 28.08 | 35.49 | Hardwood Floor, Closet |
| Washroom Type | No. of Pieces | Level |
| Washroom Type 1 | 3 | Upper |
| Washroom Type 2 | 0 | |
| Washroom Type 3 | 0 | |
| Washroom Type 4 | 0 | |
| Washroom Type 5 | 0 |
| Total Area: | 0.00 |
| Property Type: | Semi-Detached |
| Style: | 2-Storey |
| Exterior: | Brick |
| Garage Type: | None |
| (Parking/)Drive: | Available |
| Drive Parking Spaces: | 1 |
| Park #1 | |
| Parking Type: | Available |
| Park #2 | |
| Parking Type: | Available |
| Pool: | None |
| Laundry Access: | Ensuite, In-S |
| Approximatly Square Footage: | 1100-1500 |
| CAC Included: | Y |
| Water Included: | Y |
| Cabel TV Included: | N |
| Common Elements Included: | N |
| Heat Included: | Y |
| Parking Included: | Y |
| Condo Tax Included: | N |
| Building Insurance Included: | N |
| Fireplace/Stove: | N |
| Heat Type: | Forced Air |
| Central Air Conditioning: | Central Air |
| Central Vac: | N |
| Laundry Level: | Syste |
| Ensuite Laundry: | F |
| Sewers: | Sewer |
| Although the information displayed is believed to be accurate, no warranties or representations are made of any kind. |
| EXP REALTY |
|
|

Wally Islam
Real Estate Broker
Dir:
416-949-2626
Bus:
416-293-8500
Fax:
905-913-8585
| Book Showing | Email a Friend |
Jump To:
At a Glance:
| Type: | Freehold - Semi-Detached |
| Area: | Toronto |
| Municipality: | Toronto E03 |
| Neighbourhood: | Broadview North |
| Style: | 2-Storey |
| Beds: | 3 |
| Baths: | 1 |
| Fireplace: | N |
| Pool: | None |
Locatin Map:
