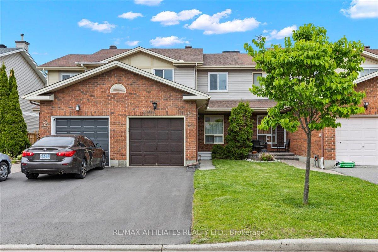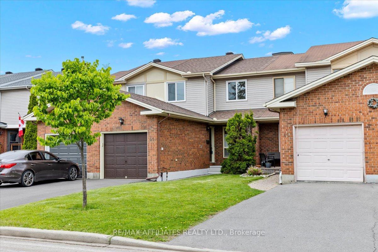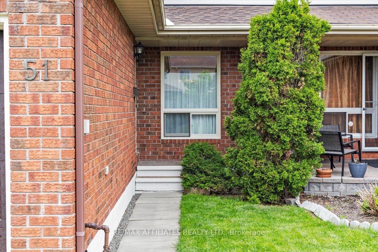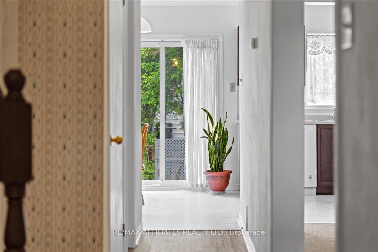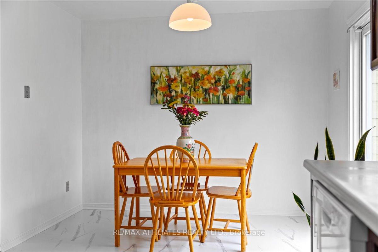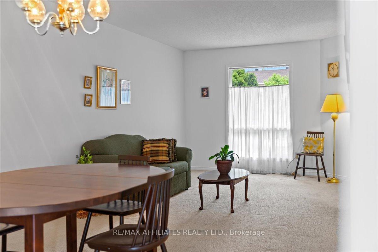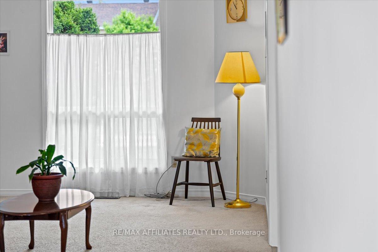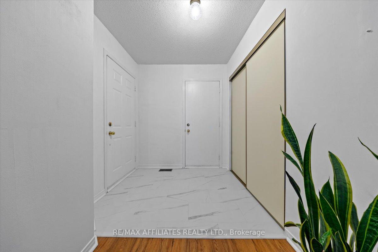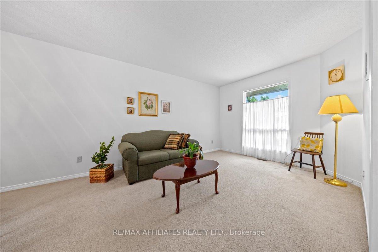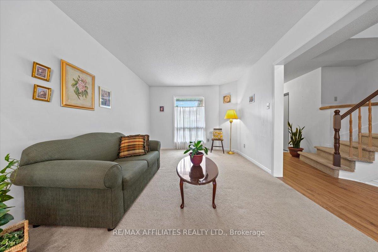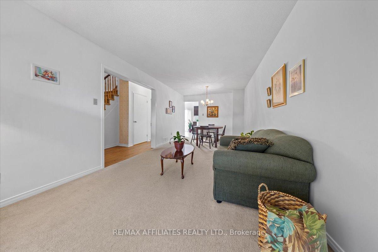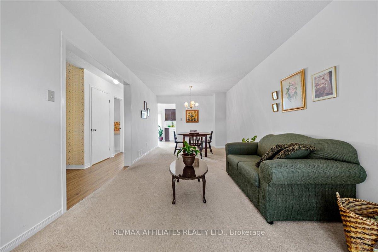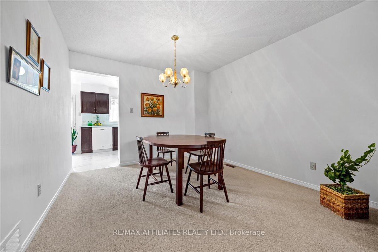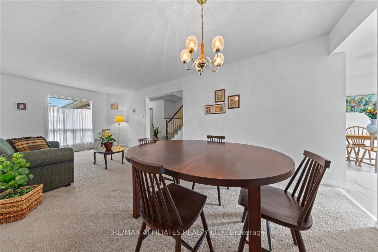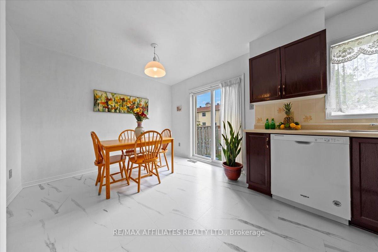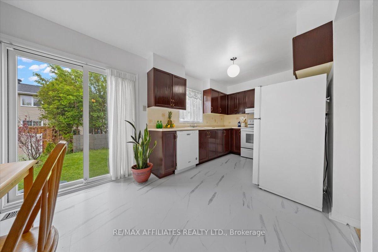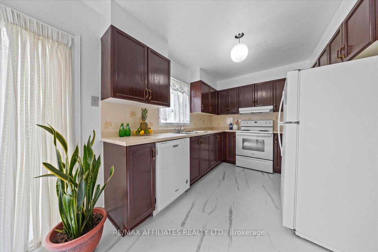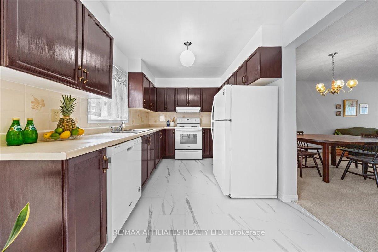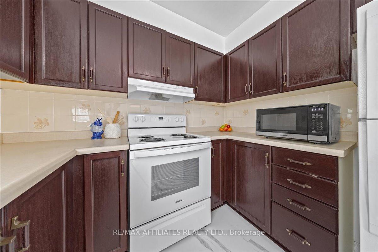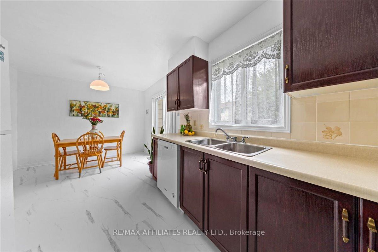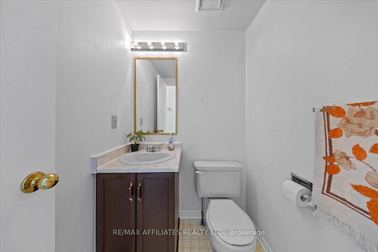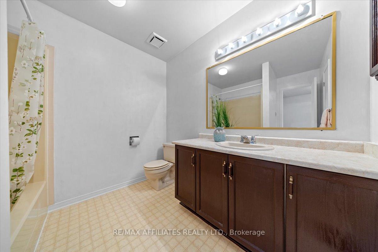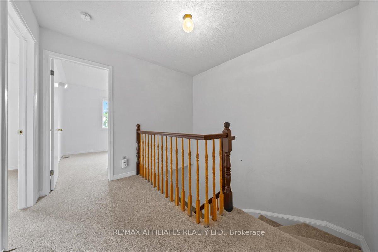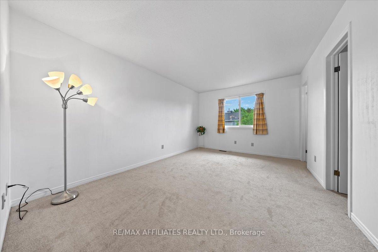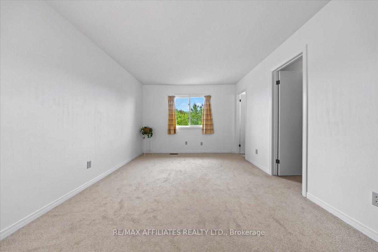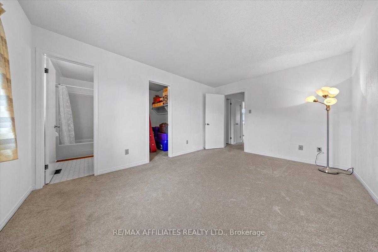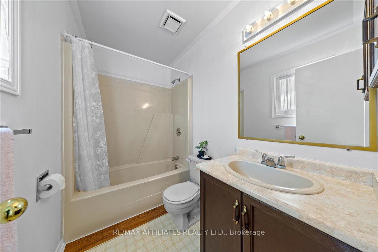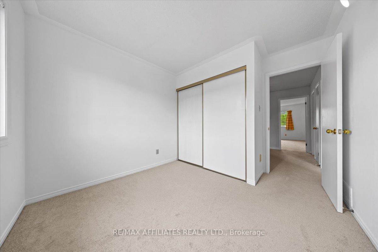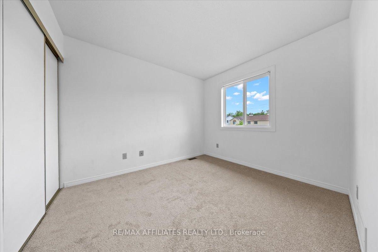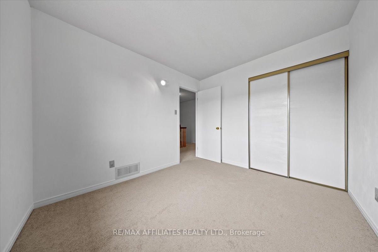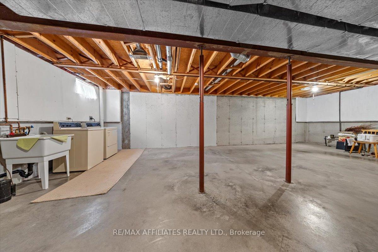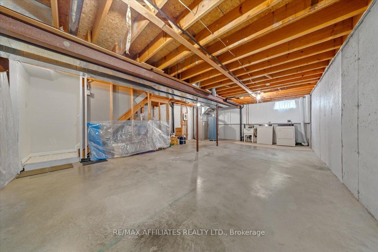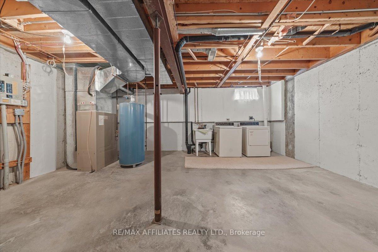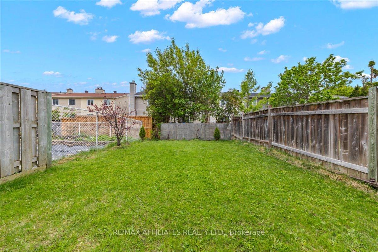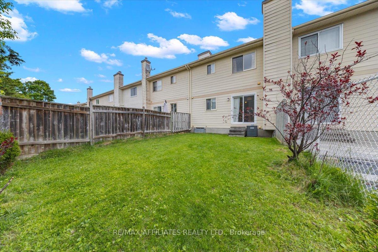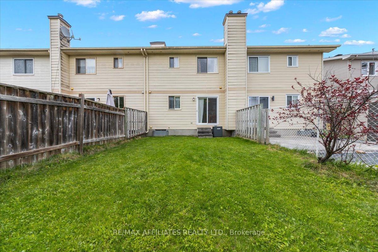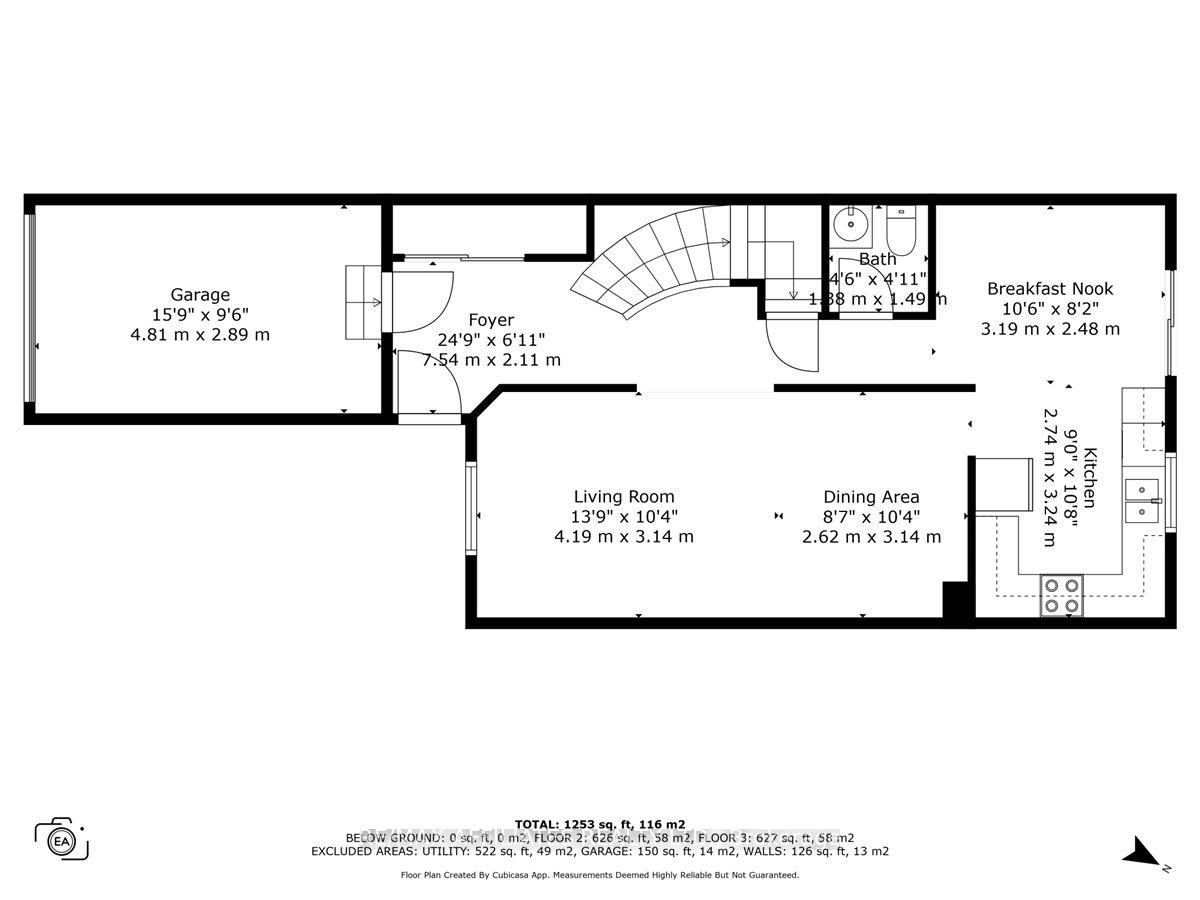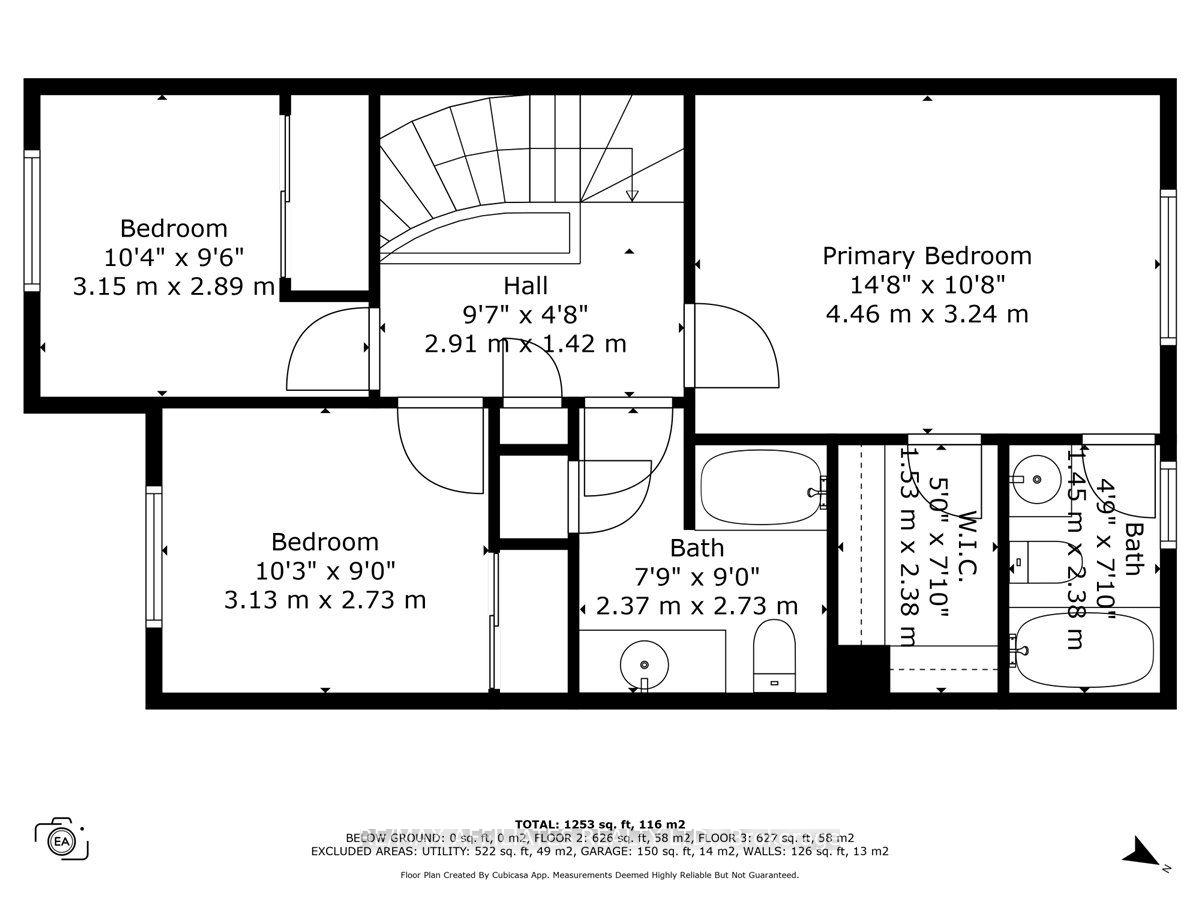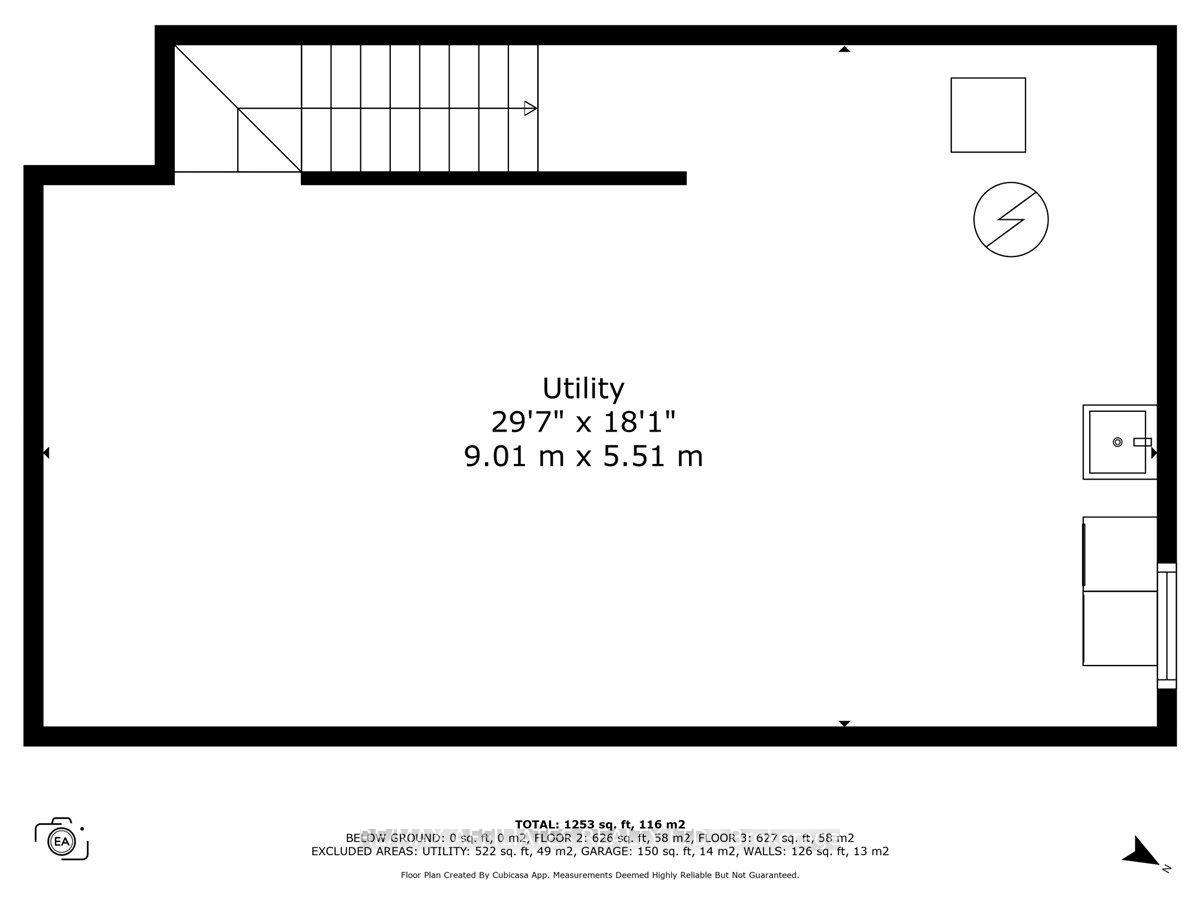$550,000
Available - For Sale
Listing ID: X12168302
51 Newport Cres , Hunt Club - South Keys and Area, K1T 3M2, Ottawa
| Beautiful 3 bedroom, 3 bathroom freehold townhouse in the heart of Hunt Club's Greenboro East neighbourhood, a perfect blend of comfort, convenience, and classic curb appeal, inviting front red brick exterior, double length driveway, newer architectural roof shingles, covered front entrance, spacious front foyer w/newer flooring and a generous double closet, central hallway w/wide plank flooring and a stunning curved staircase featuring a two-tone railing and a unique architectural display shelf, eat-in kitchen w/newer flooring, tile backsplash, a double sink under a sunny window, ample cabinetry and counter space w/patio doors lead to a private fenced backyard, combined living and dining rooms are light-filled and welcoming w a front-facing window and direct rear access to the kitchen, convenient two-piece powder room w/cabinet vanity, Upstairs, you'll find a well-planned layout w/linen closet on the landing, rear-facing primary bedroom w/walk-in closet and a private four-piece ensuite w/ a moulded tub., two additional front bedrooms offer double wide closets, main 4 piece bathroom w/additional linen storage for extra convenience, attached garage w/inside access and newer driveway, unfinished basement offers endless potential and includes the laundry area, family-friendly neighbourhood close to parks, schools, and transit, 24 hour irrevocable on all offers. |
| Price | $550,000 |
| Taxes: | $3504.76 |
| Occupancy: | Owner |
| Address: | 51 Newport Cres , Hunt Club - South Keys and Area, K1T 3M2, Ottawa |
| Directions/Cross Streets: | Huntersfield |
| Rooms: | 6 |
| Bedrooms: | 3 |
| Bedrooms +: | 0 |
| Family Room: | F |
| Basement: | Unfinished |
| Level/Floor | Room | Length(ft) | Width(ft) | Descriptions | |
| Room 1 | Main | Living Ro | 13.74 | 10.3 | |
| Room 2 | Main | Dining Ro | 8.59 | 10.3 | |
| Room 3 | Main | Kitchen | 8.99 | 10.63 | |
| Room 4 | Main | Breakfast | 10.46 | 8.13 | |
| Room 5 | Second | Primary B | 14.63 | 10.63 | 4 Pc Ensuite |
| Room 6 | Second | Bedroom 2 | 10.33 | 9.48 | |
| Room 7 | Second | Bedroom 3 | 10.27 | 8.95 |
| Washroom Type | No. of Pieces | Level |
| Washroom Type 1 | 2 | Main |
| Washroom Type 2 | 4 | Second |
| Washroom Type 3 | 4 | Second |
| Washroom Type 4 | 0 | |
| Washroom Type 5 | 0 |
| Total Area: | 0.00 |
| Approximatly Age: | 31-50 |
| Property Type: | Att/Row/Townhouse |
| Style: | 2-Storey |
| Exterior: | Brick Veneer, Vinyl Siding |
| Garage Type: | Attached |
| (Parking/)Drive: | Private, I |
| Drive Parking Spaces: | 2 |
| Park #1 | |
| Parking Type: | Private, I |
| Park #2 | |
| Parking Type: | Private |
| Park #3 | |
| Parking Type: | Inside Ent |
| Pool: | None |
| Approximatly Age: | 31-50 |
| Approximatly Square Footage: | 1100-1500 |
| Property Features: | Fenced Yard, Public Transit |
| CAC Included: | N |
| Water Included: | N |
| Cabel TV Included: | N |
| Common Elements Included: | N |
| Heat Included: | N |
| Parking Included: | N |
| Condo Tax Included: | N |
| Building Insurance Included: | N |
| Fireplace/Stove: | N |
| Heat Type: | Forced Air |
| Central Air Conditioning: | Central Air |
| Central Vac: | N |
| Laundry Level: | Syste |
| Ensuite Laundry: | F |
| Sewers: | Sewer |
$
%
Years
This calculator is for demonstration purposes only. Always consult a professional
financial advisor before making personal financial decisions.
| Although the information displayed is believed to be accurate, no warranties or representations are made of any kind. |
| RE/MAX AFFILIATES REALTY LTD. |
|
|

Wally Islam
Real Estate Broker
Dir:
416-949-2626
Bus:
416-293-8500
Fax:
905-913-8585
| Virtual Tour | Book Showing | Email a Friend |
Jump To:
At a Glance:
| Type: | Freehold - Att/Row/Townhouse |
| Area: | Ottawa |
| Municipality: | Hunt Club - South Keys and Area |
| Neighbourhood: | 3806 - Hunt Club Park/Greenboro |
| Style: | 2-Storey |
| Approximate Age: | 31-50 |
| Tax: | $3,504.76 |
| Beds: | 3 |
| Baths: | 3 |
| Fireplace: | N |
| Pool: | None |
Locatin Map:
Payment Calculator:
