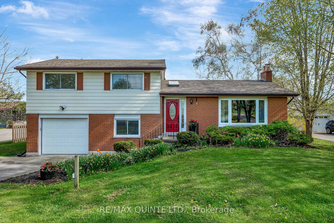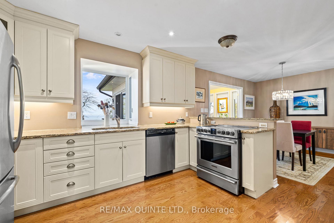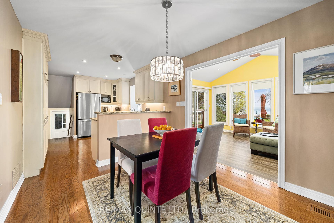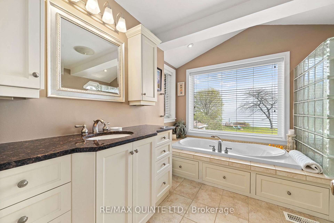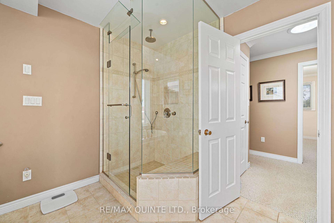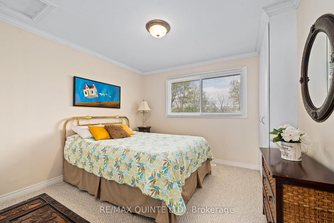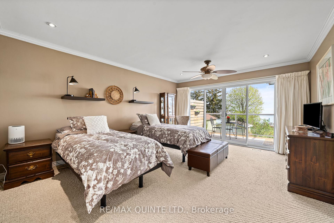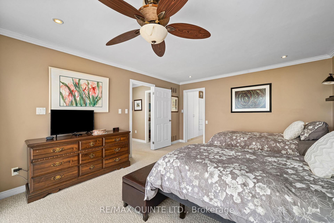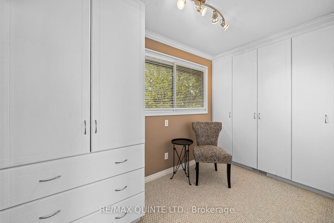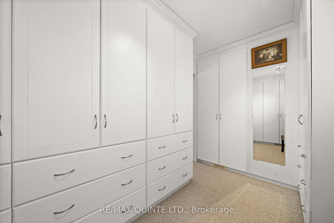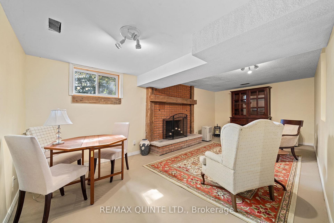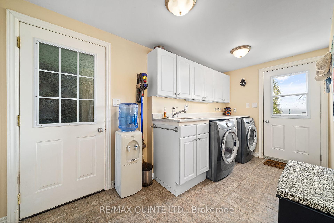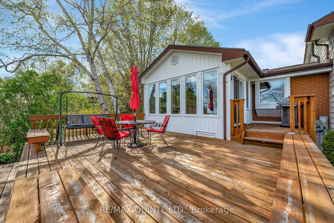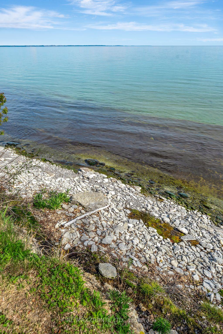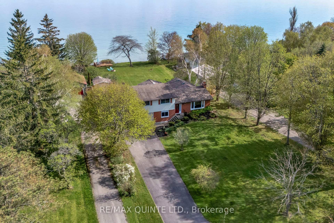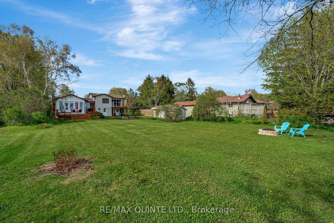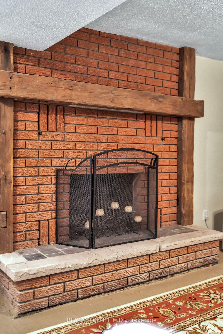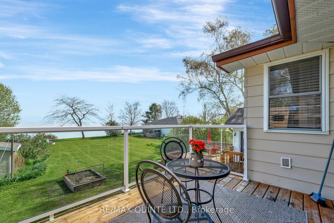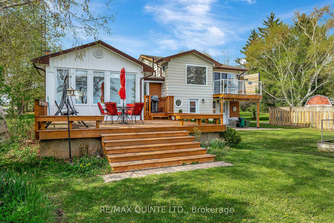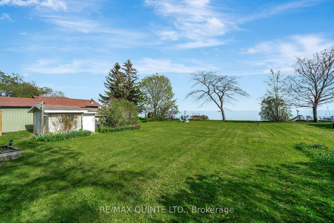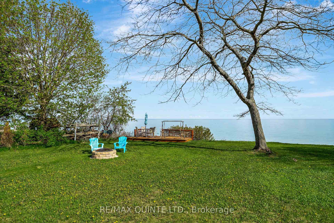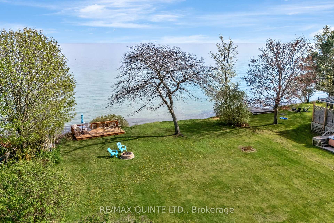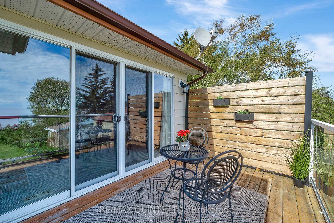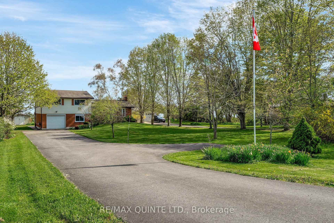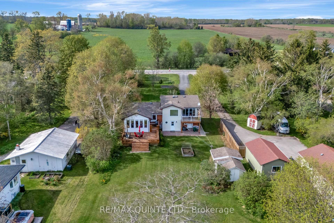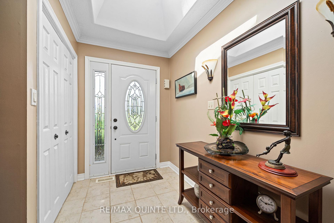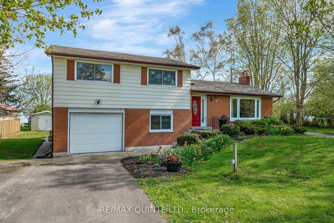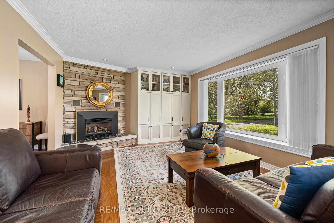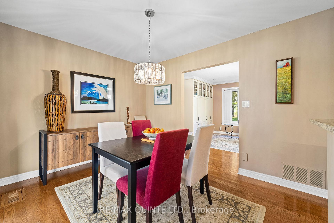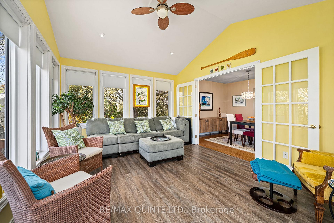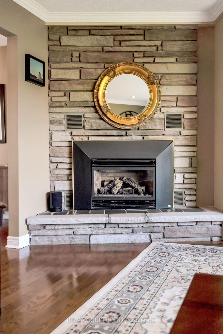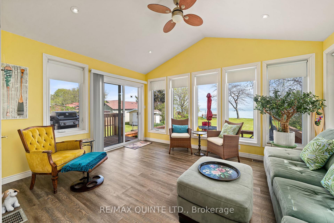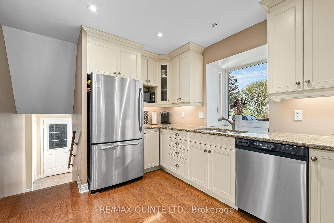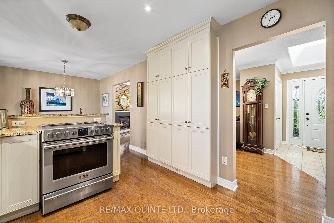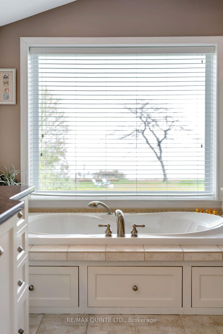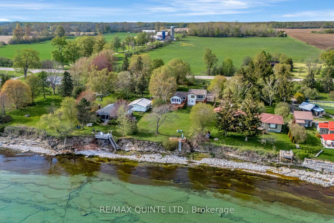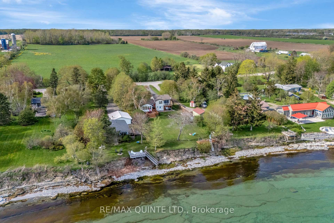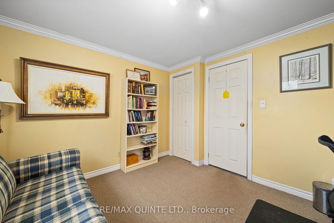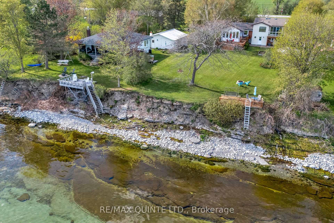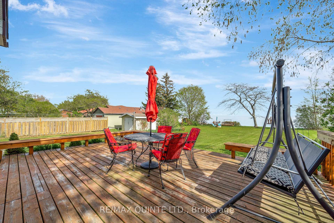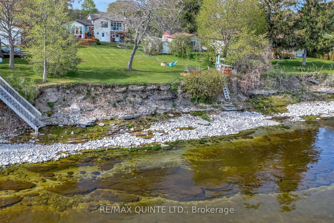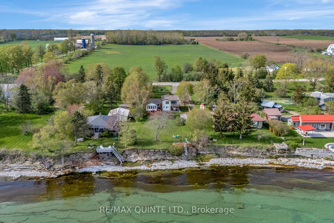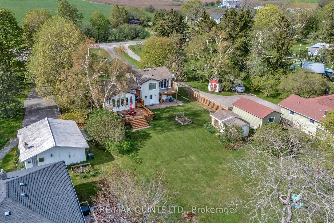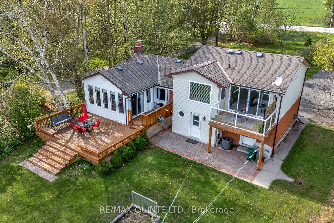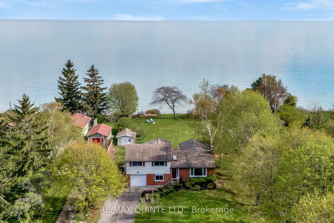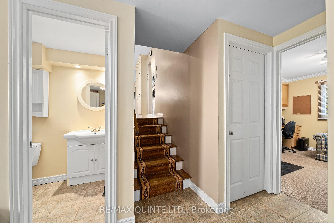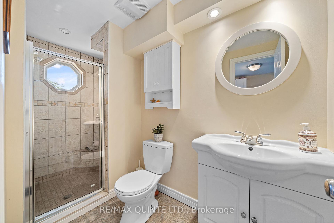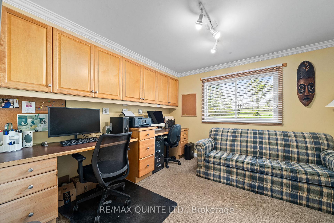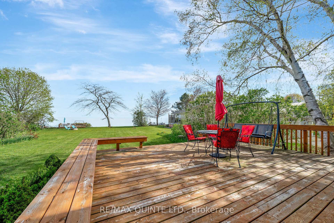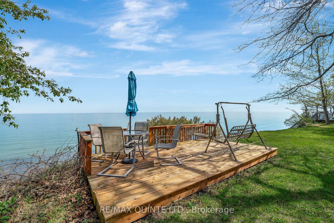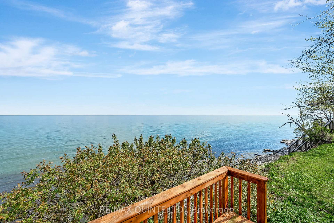$974,900
Available - For Sale
Listing ID: X12160890
17035 Loyalist Park , Prince Edward County, K0K 3L0, Prince Edward Co
| Never judge a book by its cover! This little brick beauty just two minutes outside of Wellington holds a couple of secrets...the first one is the beautifully renovated interior. Main floor is bright and open with a cozy gas fireplace in the living room, lovely granite counters in the well laid out kitchen and then you walk into the room that you will never want to leave, the 4 season sun room, with large windows on 3 sides with clear, unobstructed views of the Lake! Up a few steps you walk into the large primary bedroom with an amazing dressing room/walk-in closet that offers so much storage and then out onto a private deck overlooking the yard with those same unobstructed, sweeping views of the Lake! Two steps away is the bathroom of your dreams! Large walk-in, tiled shower and a soaker tub with those same lake views! There is a 2nd good sized bdrm on this level as well. On the ground level is a perfectly placed 3 pc bath just inside the back door, the laundry room and a 3rd bdrm. The lower level offers yet more finished living space with lots of storage and a huge recroom with a wood burning fireplace. The second secret is the absolutely gorgeous 80 ft of Lake Ontario waterfront that is hidden at the back of this property. Off the back of the home is a huge deck with gas bbq hookup, then walk down into the backyard to your own private fire pit overlooking the water or sit on the elevated deck right at the waters edge. The waterfront is down a few steps but it is flat, easily accessible for swimming, kayaking or canoeing, or just taking in the breathtaking views. |
| Price | $974,900 |
| Taxes: | $5500.00 |
| Assessment Year: | 2024 |
| Occupancy: | Owner |
| Address: | 17035 Loyalist Park , Prince Edward County, K0K 3L0, Prince Edward Co |
| Directions/Cross Streets: | Prince Edward |
| Rooms: | 11 |
| Rooms +: | 3 |
| Bedrooms: | 3 |
| Bedrooms +: | 0 |
| Family Room: | T |
| Basement: | Finished, Partial Base |
| Level/Floor | Room | Length(ft) | Width(ft) | Descriptions | |
| Room 1 | Main | Living Ro | 18.73 | 12.43 | Gas Fireplace |
| Room 2 | Main | Dining Ro | 11.22 | 9.61 | |
| Room 3 | Main | Kitchen | 13.45 | 9.61 | |
| Room 4 | Main | Sunroom | 14.92 | 11.97 | South View |
| Room 5 | Ground | Bedroom | 11.35 | 10.46 | |
| Room 6 | Ground | Laundry | 6.66 | 13.94 | |
| Room 7 | Upper | Primary B | 13.42 | 16.89 | Walk-In Closet(s), W/O To Deck |
| Room 8 | Upper | Bedroom 2 | 10.73 | 10.92 | |
| Room 9 | Main | Foyer | 5.61 | 9.02 | Skylight |
| Room 10 | Lower | Family Ro | 22.01 | 11.05 | Fireplace |
| Room 11 | Lower | Furnace R | 12.5 | 8.04 | |
| Room 12 | Lower | Utility R | 7.94 | 9.25 |
| Washroom Type | No. of Pieces | Level |
| Washroom Type 1 | 4 | Upper |
| Washroom Type 2 | 3 | Ground |
| Washroom Type 3 | 0 | |
| Washroom Type 4 | 0 | |
| Washroom Type 5 | 0 |
| Total Area: | 0.00 |
| Approximatly Age: | 31-50 |
| Property Type: | Detached |
| Style: | Sidesplit 3 |
| Exterior: | Brick, Aluminum Siding |
| Garage Type: | Attached |
| (Parking/)Drive: | Private |
| Drive Parking Spaces: | 4 |
| Park #1 | |
| Parking Type: | Private |
| Park #2 | |
| Parking Type: | Private |
| Pool: | None |
| Other Structures: | Garden Shed |
| Approximatly Age: | 31-50 |
| Approximatly Square Footage: | 1500-2000 |
| Property Features: | Clear View, Lake/Pond |
| CAC Included: | N |
| Water Included: | N |
| Cabel TV Included: | N |
| Common Elements Included: | N |
| Heat Included: | N |
| Parking Included: | N |
| Condo Tax Included: | N |
| Building Insurance Included: | N |
| Fireplace/Stove: | Y |
| Heat Type: | Forced Air |
| Central Air Conditioning: | Central Air |
| Central Vac: | N |
| Laundry Level: | Syste |
| Ensuite Laundry: | F |
| Elevator Lift: | False |
| Sewers: | Septic |
| Utilities-Cable: | N |
| Utilities-Hydro: | Y |
$
%
Years
This calculator is for demonstration purposes only. Always consult a professional
financial advisor before making personal financial decisions.
| Although the information displayed is believed to be accurate, no warranties or representations are made of any kind. |
| RE/MAX QUINTE LTD. |
|
|

Wally Islam
Real Estate Broker
Dir:
416-949-2626
Bus:
416-293-8500
Fax:
905-913-8585
| Book Showing | Email a Friend |
Jump To:
At a Glance:
| Type: | Freehold - Detached |
| Area: | Prince Edward County |
| Municipality: | Prince Edward County |
| Neighbourhood: | Hillier Ward |
| Style: | Sidesplit 3 |
| Approximate Age: | 31-50 |
| Tax: | $5,500 |
| Beds: | 3 |
| Baths: | 2 |
| Fireplace: | Y |
| Pool: | None |
Locatin Map:
Payment Calculator:
