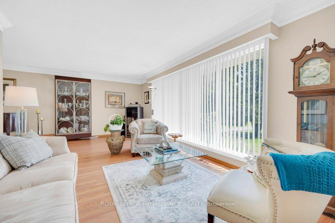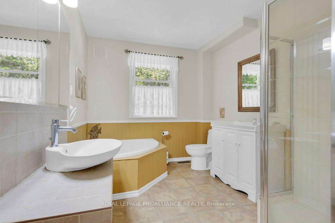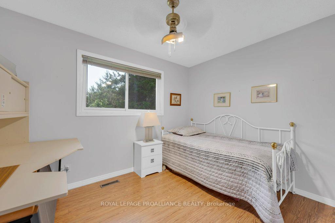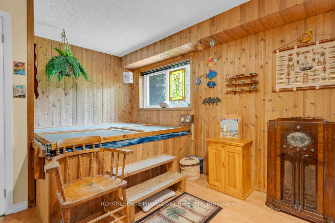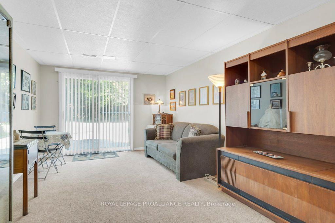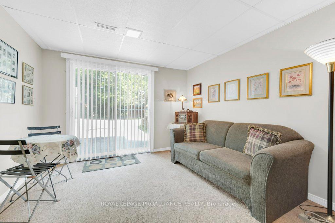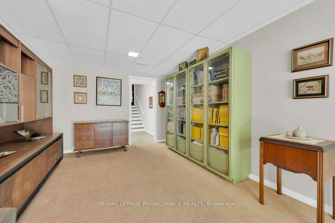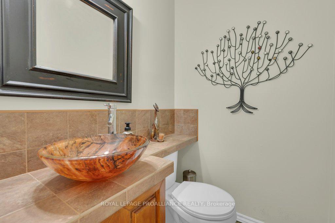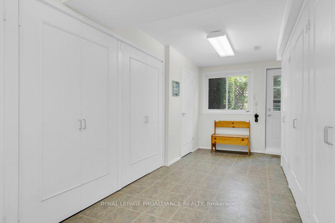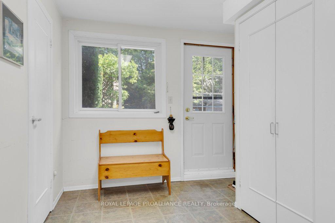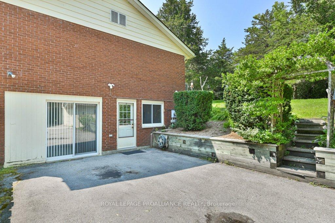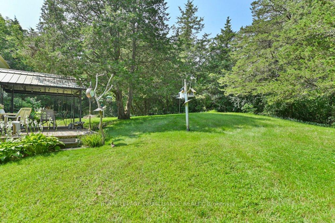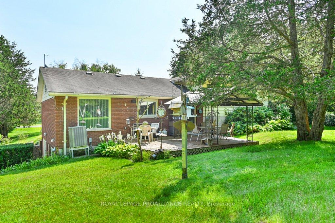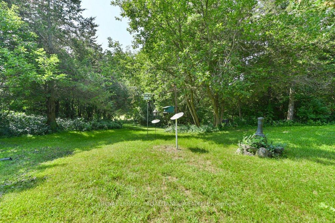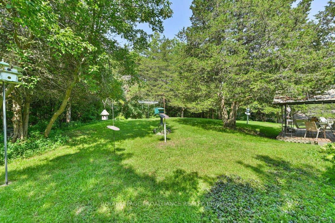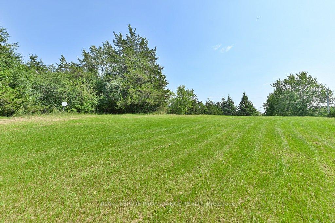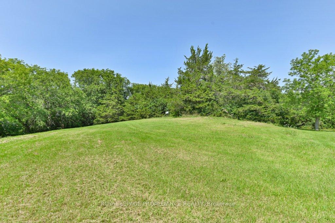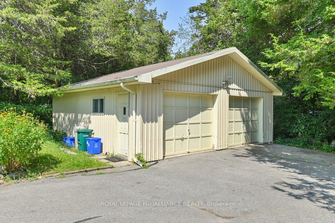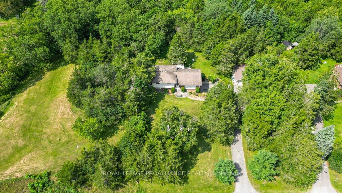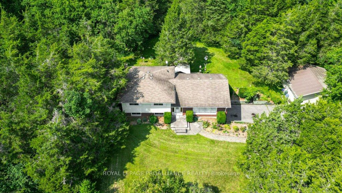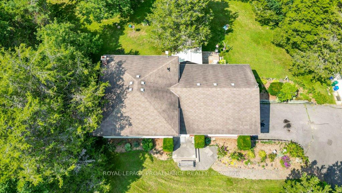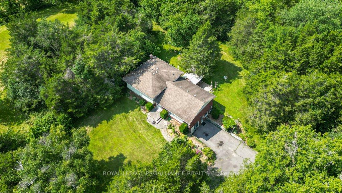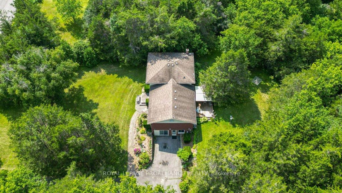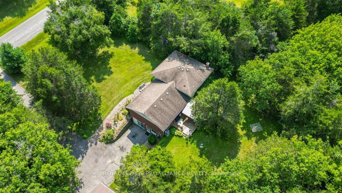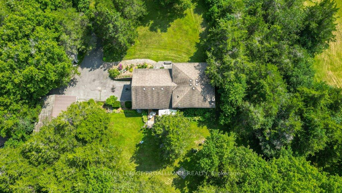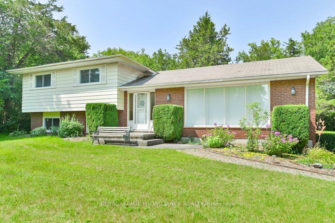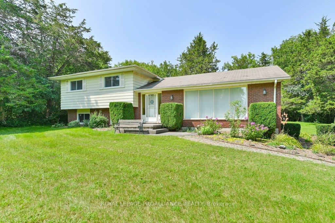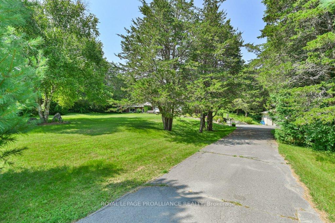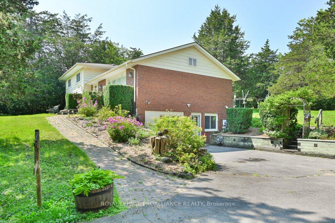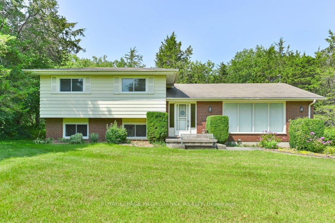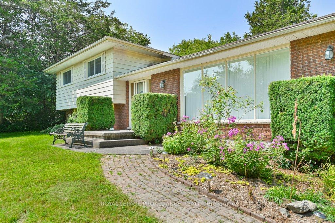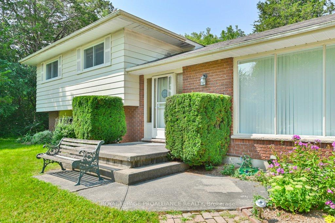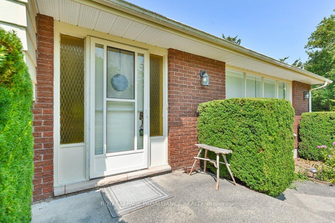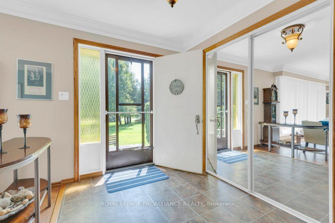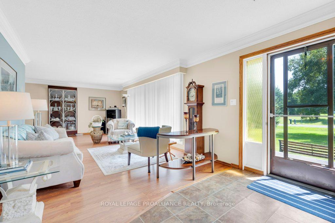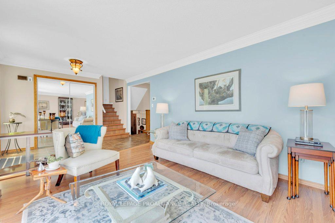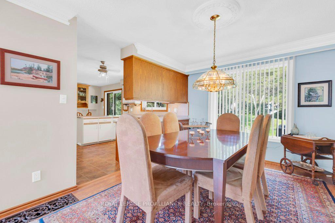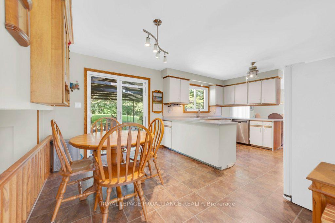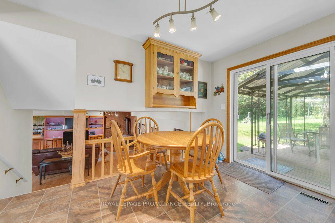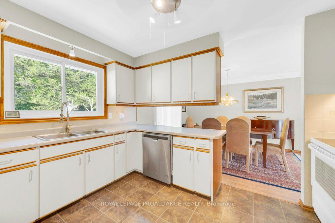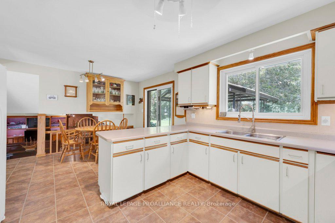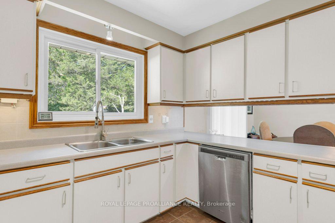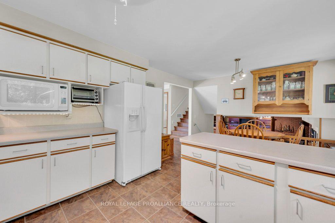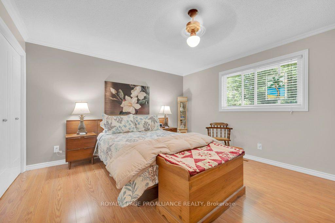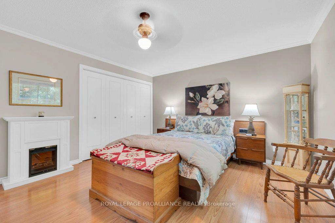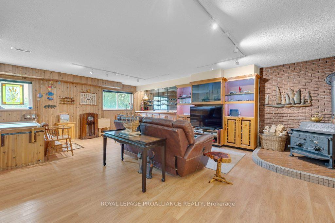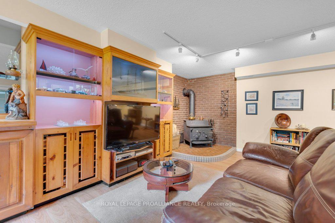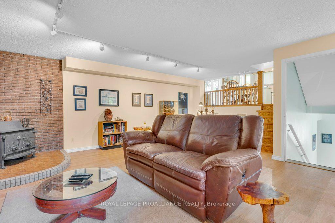$629,900
Available - For Sale
Listing ID: X12173642
789 Hearns Road , Quinte West, K0K 2C0, Hastings
| Nestled just steps from the serene Trent River, this beautiful country home blends comfort, charm, and convenience in a peaceful, picturesque setting. The main floor offers a bright, spacious layout featuring a welcoming living room, formal dining area, and an eat-in kitchen that opens onto a covered deck-perfect for morning coffee or summer evenings in the private backyard. Sunlight streams through large windows throughout, creating a warm and inviting atmosphere. Upstairs, you'll find three generously sized bedrooms and a full bathroom with ensuite privilege. The lower level is an entertainer's dream with a cozy family room, wood burning stove, built-in bar, and hot tub-plus plenty of space to gather with family or friends. A walk-out basement includes a second bathroom, an additional bedroom with patio doors, ample storage, and great potential to create an in-law suite. Outside, the property features a detached double-car garage, garden shed, paved driveway, and interlock path to the front door. Located just 20 minutes from Highway 401 and CFB Trenton, this ideal location is close to Frankford, Stirling, Trenton, and Belleville--with easy access to local walking trails and the Trent River just meters away. Don't miss your chance to own this peaceful retreat in the heart of Quinte West! |
| Price | $629,900 |
| Taxes: | $3417.00 |
| Assessment Year: | 2025 |
| Occupancy: | Owner |
| Address: | 789 Hearns Road , Quinte West, K0K 2C0, Hastings |
| Acreage: | .50-1.99 |
| Directions/Cross Streets: | Glen Ross Road/Hearns Road |
| Rooms: | 8 |
| Rooms +: | 5 |
| Bedrooms: | 3 |
| Bedrooms +: | 1 |
| Family Room: | T |
| Basement: | Finished wit, Full |
| Level/Floor | Room | Length(ft) | Width(ft) | Descriptions | |
| Room 1 | Main | Kitchen | 12.46 | 10.5 | |
| Room 2 | Main | Living Ro | 11.22 | 23.12 | |
| Room 3 | Main | Dining Ro | 12.99 | 9.94 | |
| Room 4 | Main | Breakfast | 12.46 | 8.69 | |
| Room 5 | Second | Primary B | 12.99 | 14.92 | 4 Pc Ensuite |
| Room 6 | Second | Bedroom 2 | 10 | 9.58 | |
| Room 7 | Second | Bedroom 3 | 10.04 | 11.28 | |
| Room 8 | Second | Bathroom | 12.99 | 8.17 | 4 Pc Bath |
| Room 9 | Lower | Family Ro | 23.42 | 22.76 | |
| Room 10 | Basement | Bedroom 4 | 10.69 | 19.84 | |
| Room 11 | Basement | Bathroom | 4.13 | 4.66 | 2 Pc Bath |
| Room 12 | Basement | Laundry | 7.61 | 8.07 |
| Washroom Type | No. of Pieces | Level |
| Washroom Type 1 | 4 | Main |
| Washroom Type 2 | 2 | Basement |
| Washroom Type 3 | 0 | |
| Washroom Type 4 | 0 | |
| Washroom Type 5 | 0 |
| Total Area: | 0.00 |
| Approximatly Age: | 51-99 |
| Property Type: | Detached |
| Style: | Bungalow-Raised |
| Exterior: | Aluminum Siding, Brick |
| Garage Type: | Detached |
| (Parking/)Drive: | Front Yard |
| Drive Parking Spaces: | 10 |
| Park #1 | |
| Parking Type: | Front Yard |
| Park #2 | |
| Parking Type: | Front Yard |
| Pool: | None |
| Other Structures: | Garden Shed |
| Approximatly Age: | 51-99 |
| Approximatly Square Footage: | 1100-1500 |
| Property Features: | Rolling, School Bus Route |
| CAC Included: | N |
| Water Included: | N |
| Cabel TV Included: | N |
| Common Elements Included: | N |
| Heat Included: | N |
| Parking Included: | N |
| Condo Tax Included: | N |
| Building Insurance Included: | N |
| Fireplace/Stove: | Y |
| Heat Type: | Heat Pump |
| Central Air Conditioning: | Central Air |
| Central Vac: | Y |
| Laundry Level: | Syste |
| Ensuite Laundry: | F |
| Elevator Lift: | False |
| Sewers: | Septic |
| Water: | Drilled W |
| Water Supply Types: | Drilled Well |
| Utilities-Cable: | A |
| Utilities-Hydro: | Y |
$
%
Years
This calculator is for demonstration purposes only. Always consult a professional
financial advisor before making personal financial decisions.
| Although the information displayed is believed to be accurate, no warranties or representations are made of any kind. |
| ROYAL LEPAGE PROALLIANCE REALTY |
|
|

Wally Islam
Real Estate Broker
Dir:
416-949-2626
Bus:
416-293-8500
Fax:
905-913-8585
| Virtual Tour | Book Showing | Email a Friend |
Jump To:
At a Glance:
| Type: | Freehold - Detached |
| Area: | Hastings |
| Municipality: | Quinte West |
| Neighbourhood: | Frankford Ward |
| Style: | Bungalow-Raised |
| Approximate Age: | 51-99 |
| Tax: | $3,417 |
| Beds: | 3+1 |
| Baths: | 2 |
| Fireplace: | Y |
| Pool: | None |
Locatin Map:
Payment Calculator:
