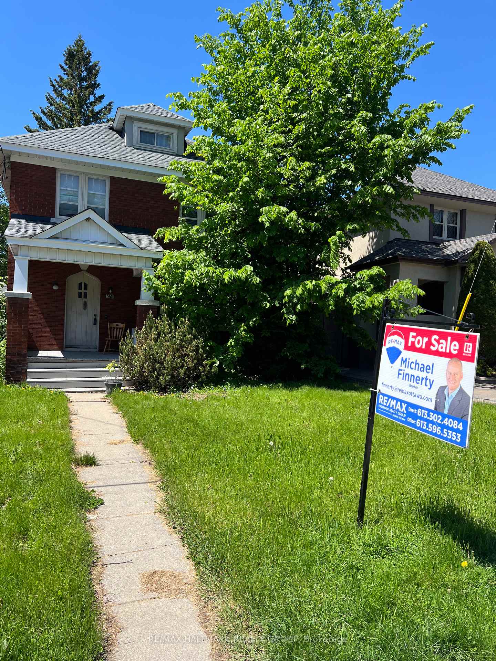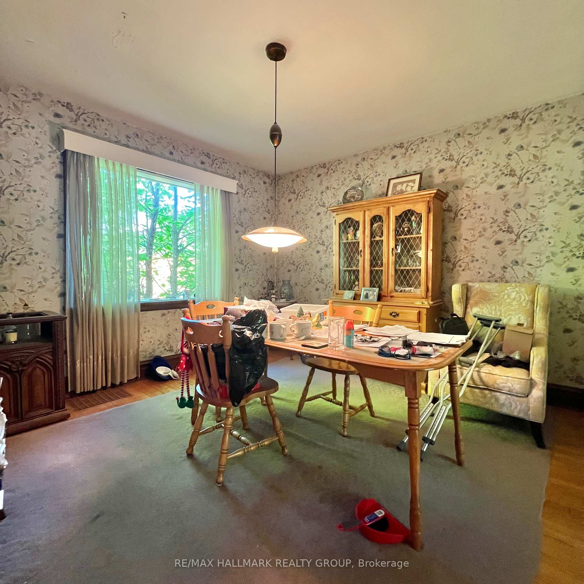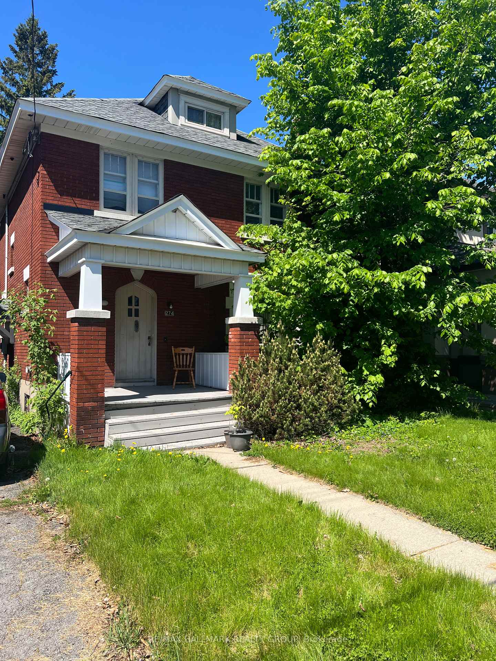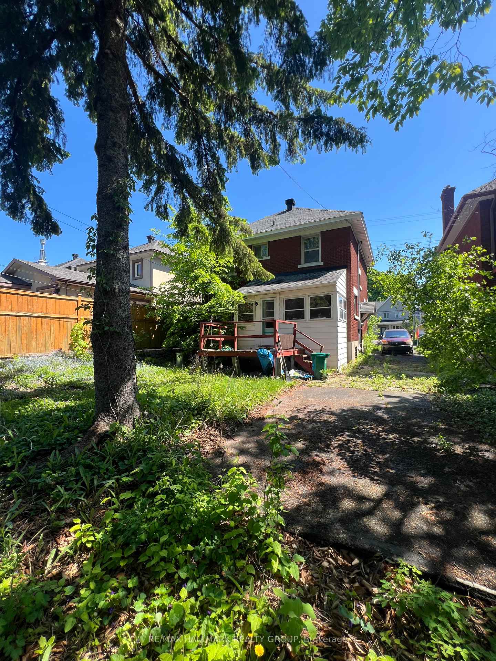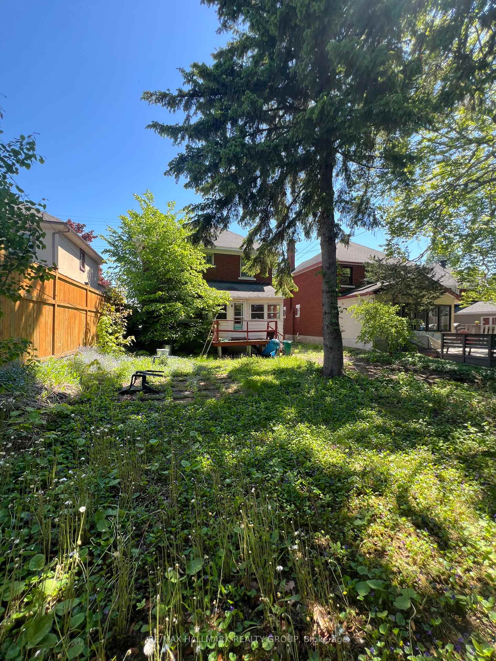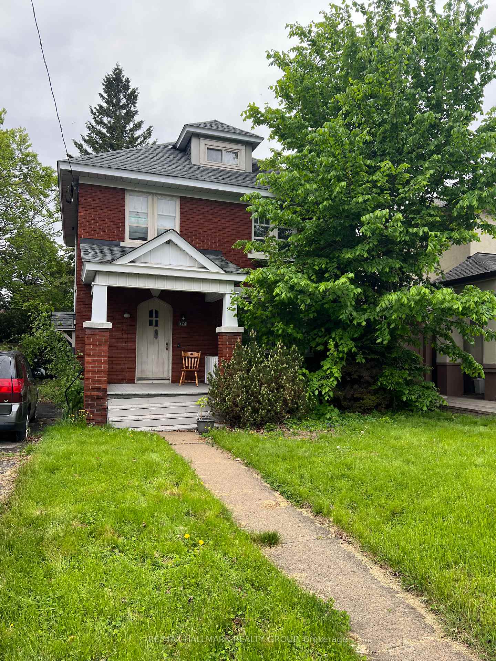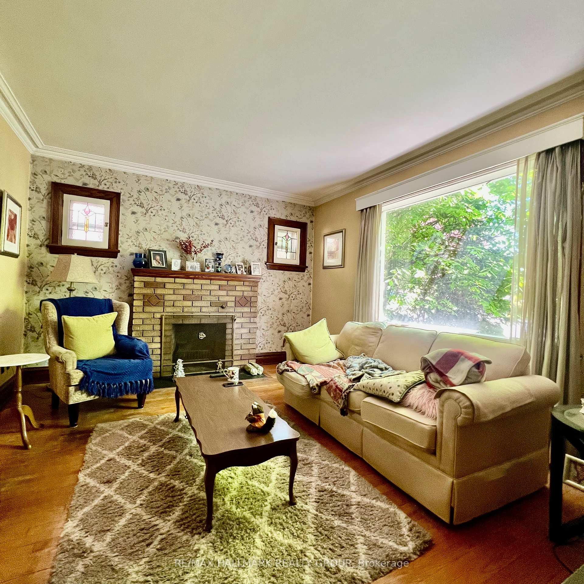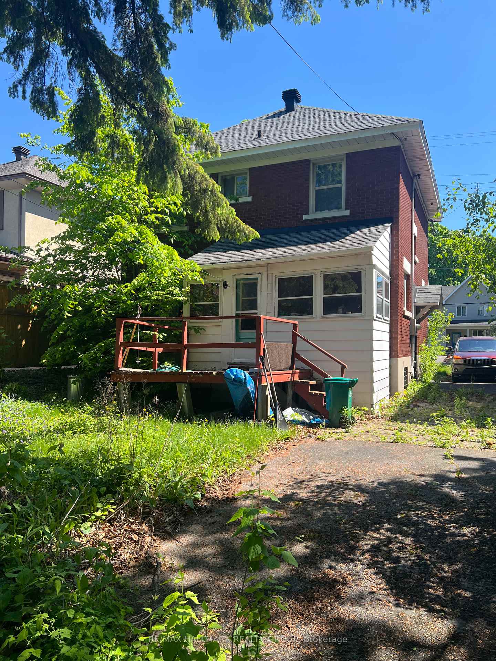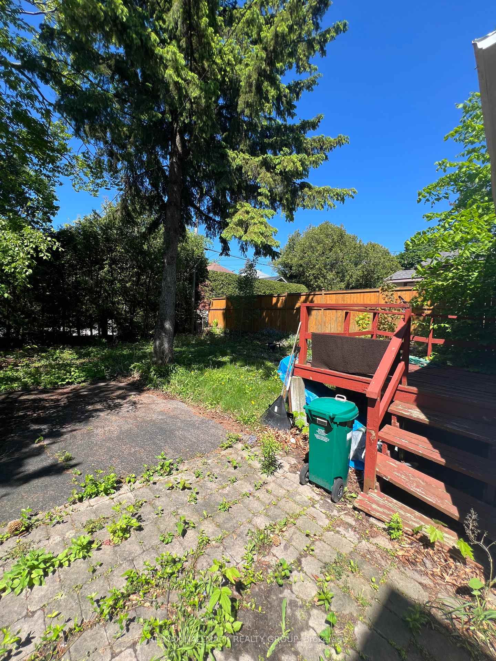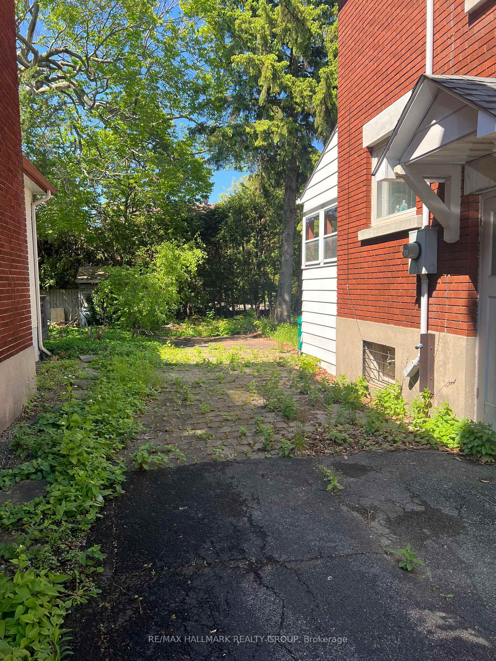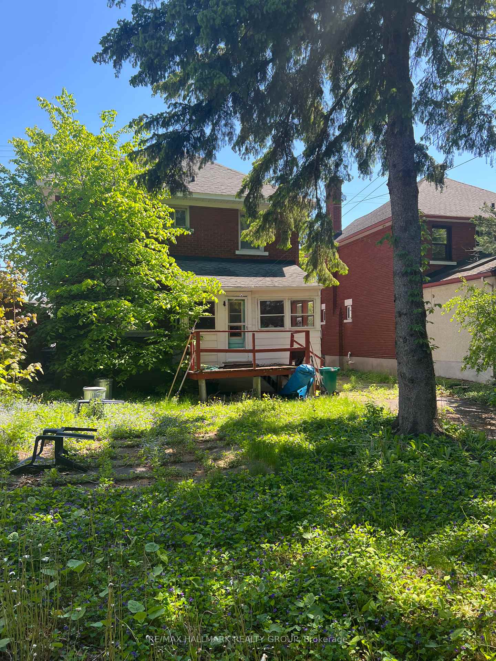$825,000
Available - For Sale
Listing ID: X12173549
274 Bayswater Aven , Dows Lake - Civic Hospital and Area, K1Y 2H1, Ottawa
| Prime location in one of the most sought-after, vibrant neighbourhoods, this Civic Hospital home presents an incredible opportunity for those with a vision and a knack for renovation. While this property is in need of TLC, it holds immense potential for the savvy buyer looking to restore it to its former glory or reimagine it with a modern twist.The property boasts 4 bedrooms, plus an untouched attic with high ceilings, and generously sized living and dining rooms. Walking distance to both Preston and Wellington streets for trendy cafes, dining and entertainment. Extra deep backyard is perfect for an addition, or perhaps just for entertainment and a big garden in the city. This home has good bones with many original features like the stained glass windows, wooden railings and trim. While the home does require updates, the opportunity to make this house your own is truly exciting. Whether you're a homebuyer with a love for renovation, or a seasoned investor looking for your next project, this property offers tremendous value in an unbeatable location. Don't miss out on this rare opportunity to own a piece of history! |
| Price | $825,000 |
| Taxes: | $6277.00 |
| Assessment Year: | 2024 |
| Occupancy: | Owner |
| Address: | 274 Bayswater Aven , Dows Lake - Civic Hospital and Area, K1Y 2H1, Ottawa |
| Directions/Cross Streets: | Sherwood |
| Rooms: | 11 |
| Bedrooms: | 4 |
| Bedrooms +: | 0 |
| Family Room: | F |
| Basement: | Full |
| Level/Floor | Room | Length(ft) | Width(ft) | Descriptions | |
| Room 1 | Second | Primary B | 14.43 | 9.51 | |
| Room 2 | Second | Bedroom 2 | 12.14 | 8.53 | |
| Room 3 | Second | Bedroom 3 | 9.51 | 9.18 | |
| Room 4 | Second | Bedroom 4 | 9.18 | 8.72 | |
| Room 5 | Third | Other | 18.37 | ||
| Room 6 | Ground | Kitchen | 12 | 10.5 | |
| Room 7 | Ground | Dining Ro | 12.63 | 12.14 | |
| Room 8 | Ground | Living Ro | 15.09 | 11.81 | |
| Room 9 | Basement | Recreatio | 19.94 | 10.82 | |
| Room 10 | Ground | Mud Room |
| Washroom Type | No. of Pieces | Level |
| Washroom Type 1 | 4 | |
| Washroom Type 2 | 2 | |
| Washroom Type 3 | 0 | |
| Washroom Type 4 | 0 | |
| Washroom Type 5 | 0 |
| Total Area: | 0.00 |
| Property Type: | Detached |
| Style: | 2-Storey |
| Exterior: | Brick |
| Garage Type: | None |
| Drive Parking Spaces: | 5 |
| Pool: | None |
| Approximatly Square Footage: | 1100-1500 |
| CAC Included: | N |
| Water Included: | N |
| Cabel TV Included: | N |
| Common Elements Included: | N |
| Heat Included: | N |
| Parking Included: | N |
| Condo Tax Included: | N |
| Building Insurance Included: | N |
| Fireplace/Stove: | Y |
| Heat Type: | Forced Air |
| Central Air Conditioning: | Central Air |
| Central Vac: | N |
| Laundry Level: | Syste |
| Ensuite Laundry: | F |
| Sewers: | Sewer |
| Utilities-Hydro: | Y |
$
%
Years
This calculator is for demonstration purposes only. Always consult a professional
financial advisor before making personal financial decisions.
| Although the information displayed is believed to be accurate, no warranties or representations are made of any kind. |
| RE/MAX HALLMARK REALTY GROUP |
|
|

Wally Islam
Real Estate Broker
Dir:
416-949-2626
Bus:
416-293-8500
Fax:
905-913-8585
| Book Showing | Email a Friend |
Jump To:
At a Glance:
| Type: | Freehold - Detached |
| Area: | Ottawa |
| Municipality: | Dows Lake - Civic Hospital and Area |
| Neighbourhood: | 4504 - Civic Hospital |
| Style: | 2-Storey |
| Tax: | $6,277 |
| Beds: | 4 |
| Baths: | 2 |
| Fireplace: | Y |
| Pool: | None |
Locatin Map:
Payment Calculator:
