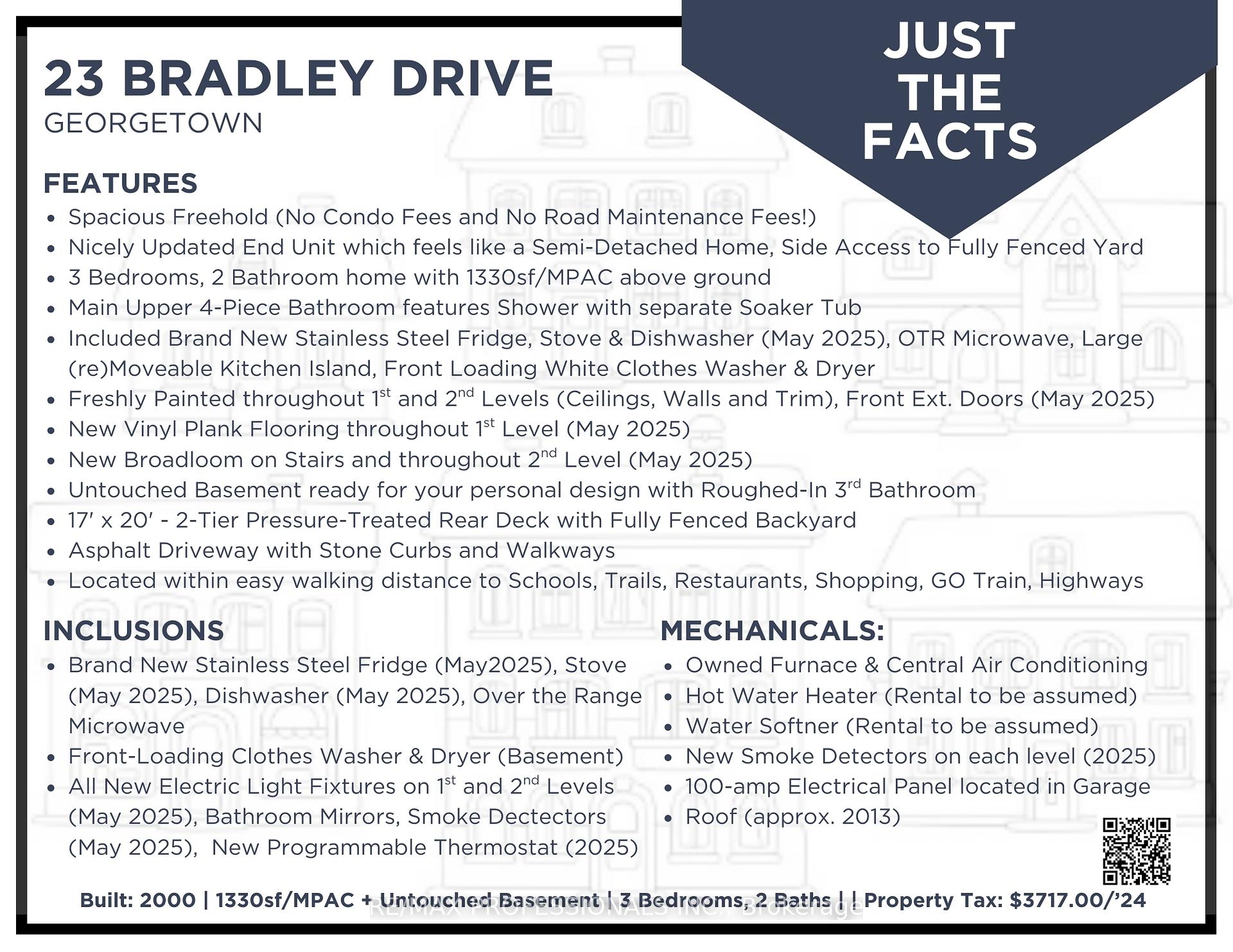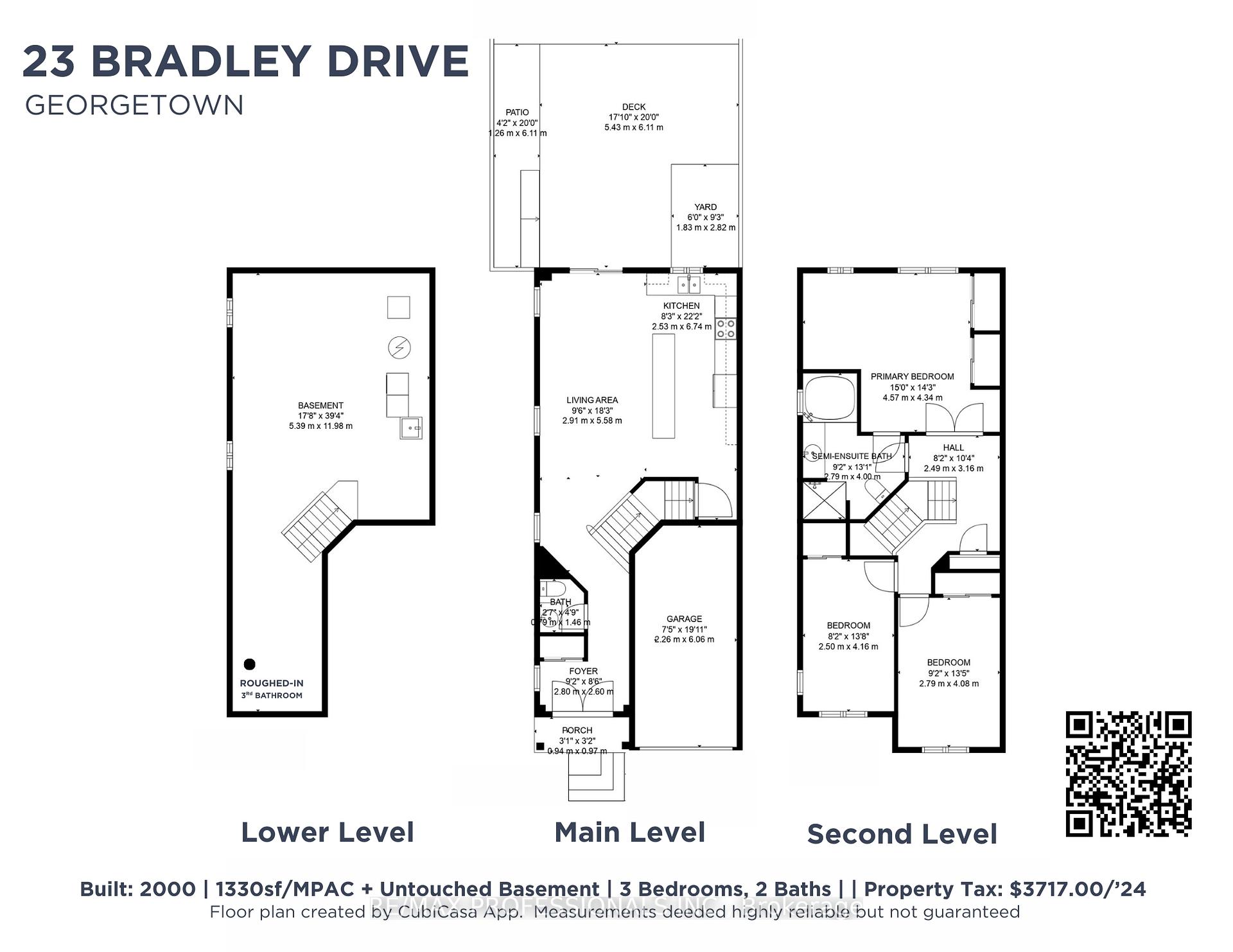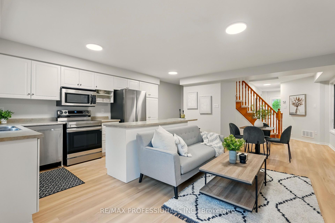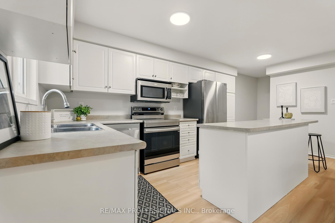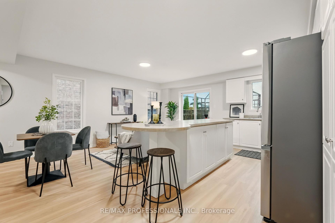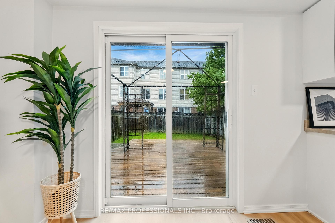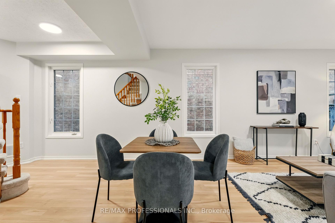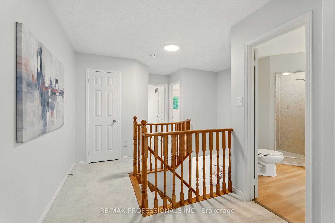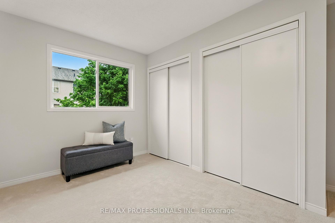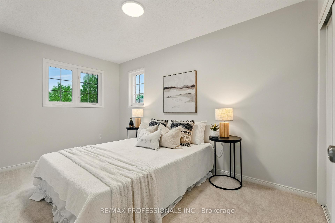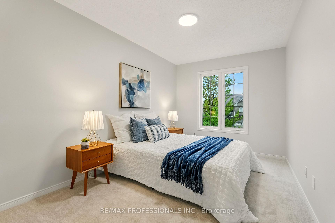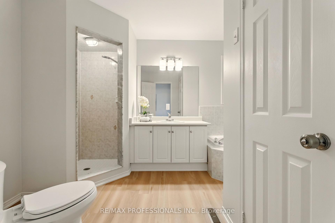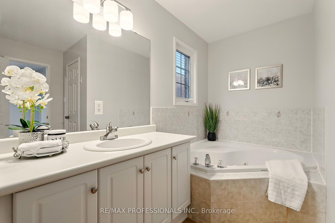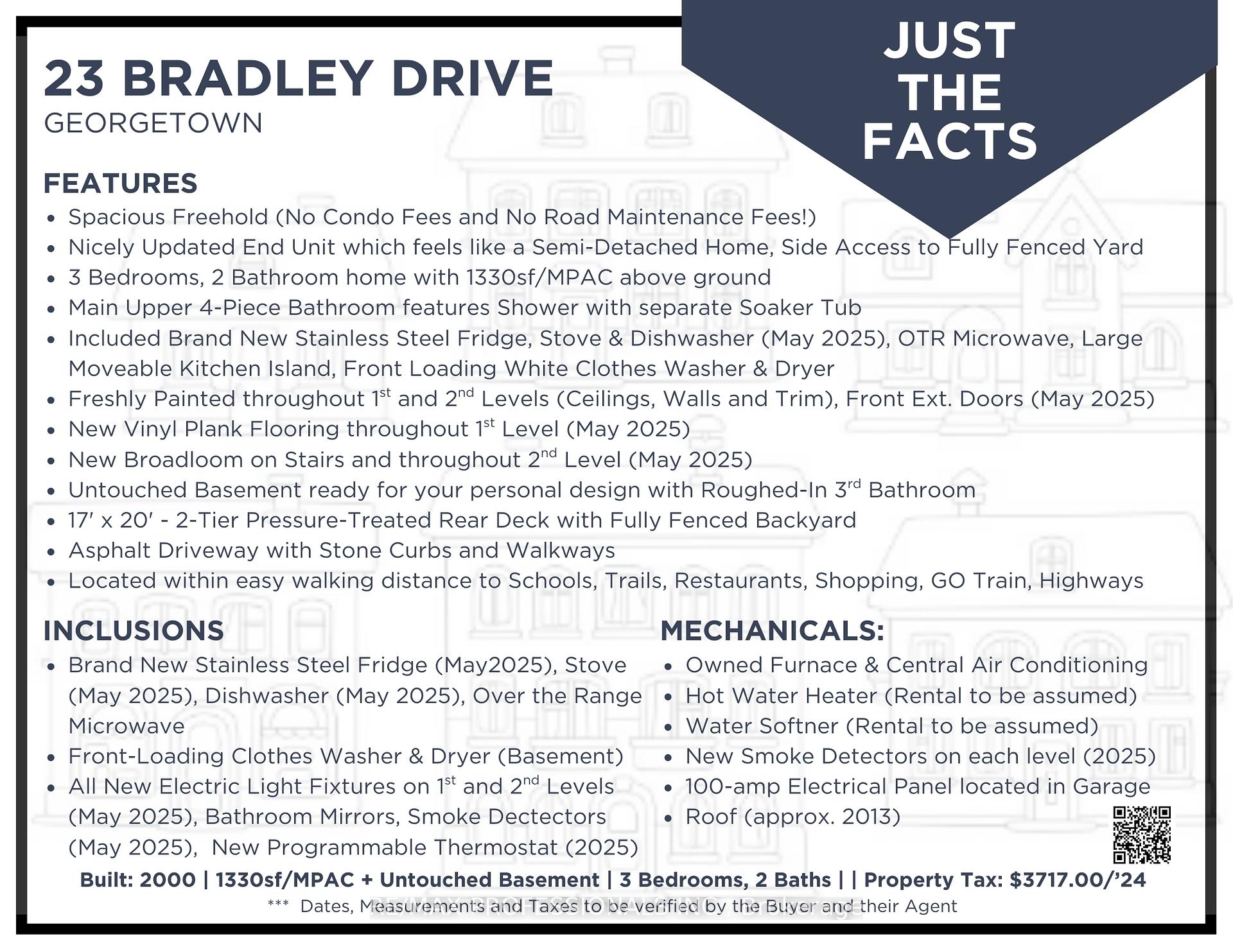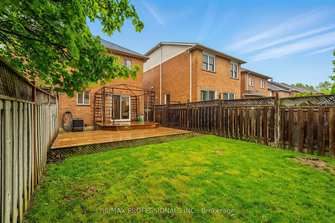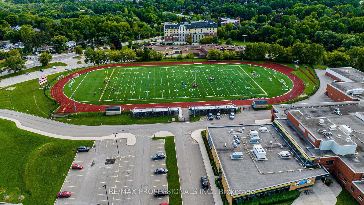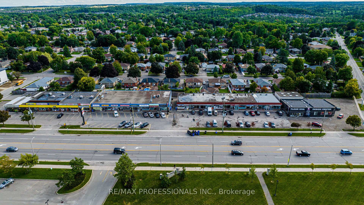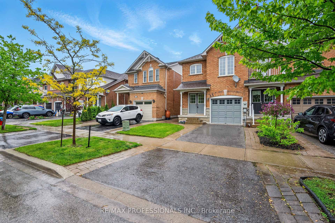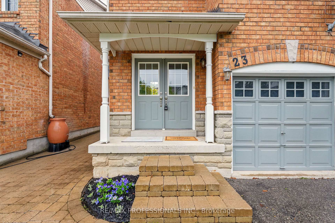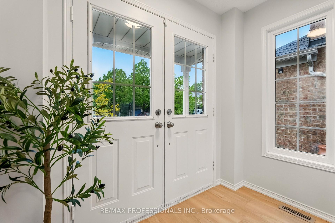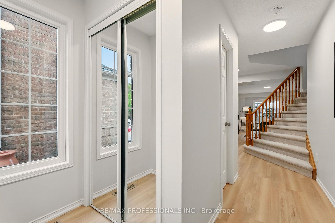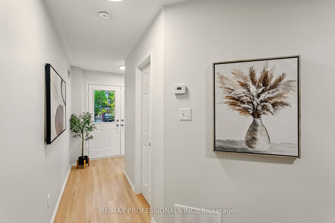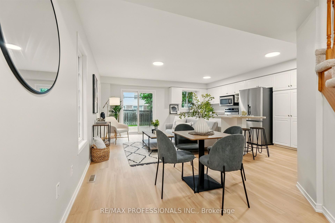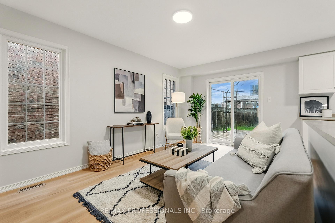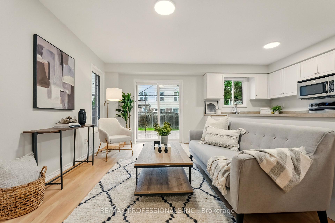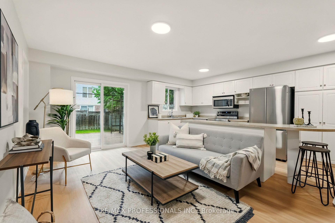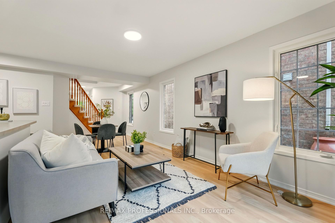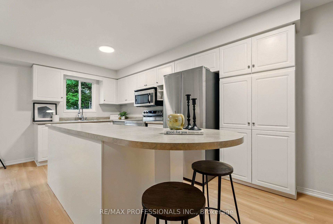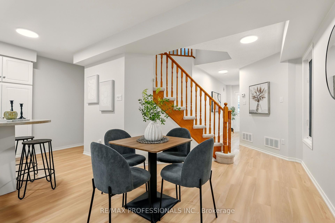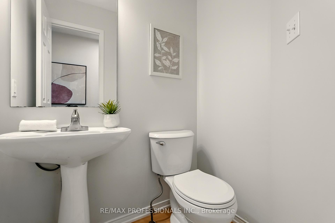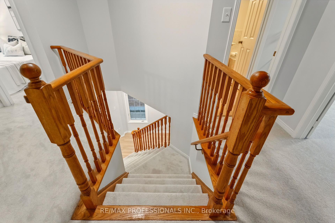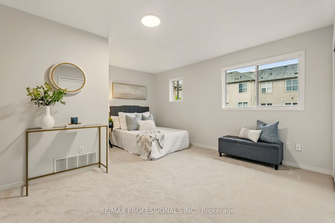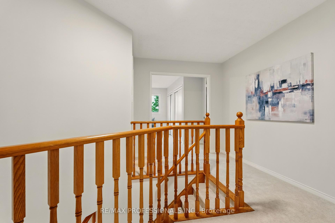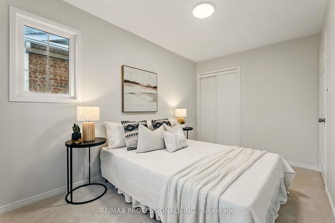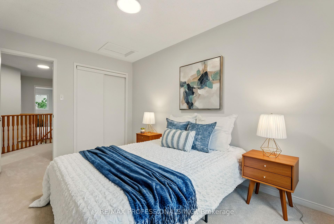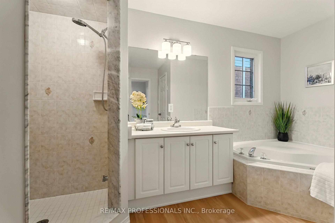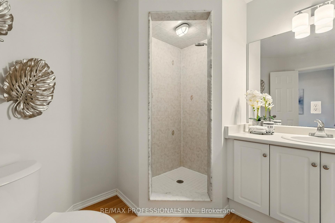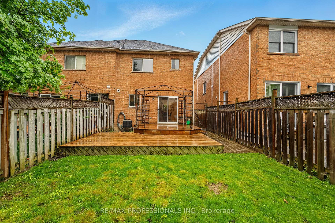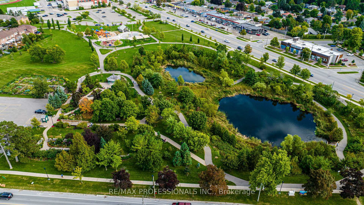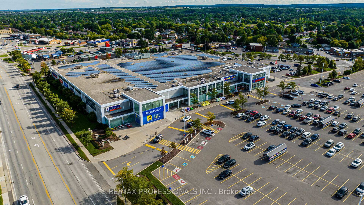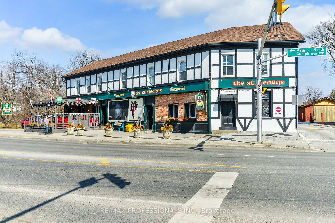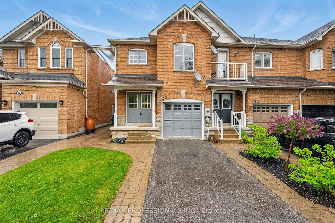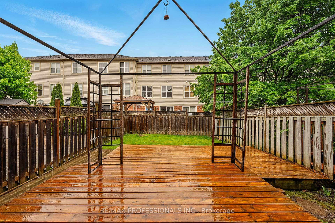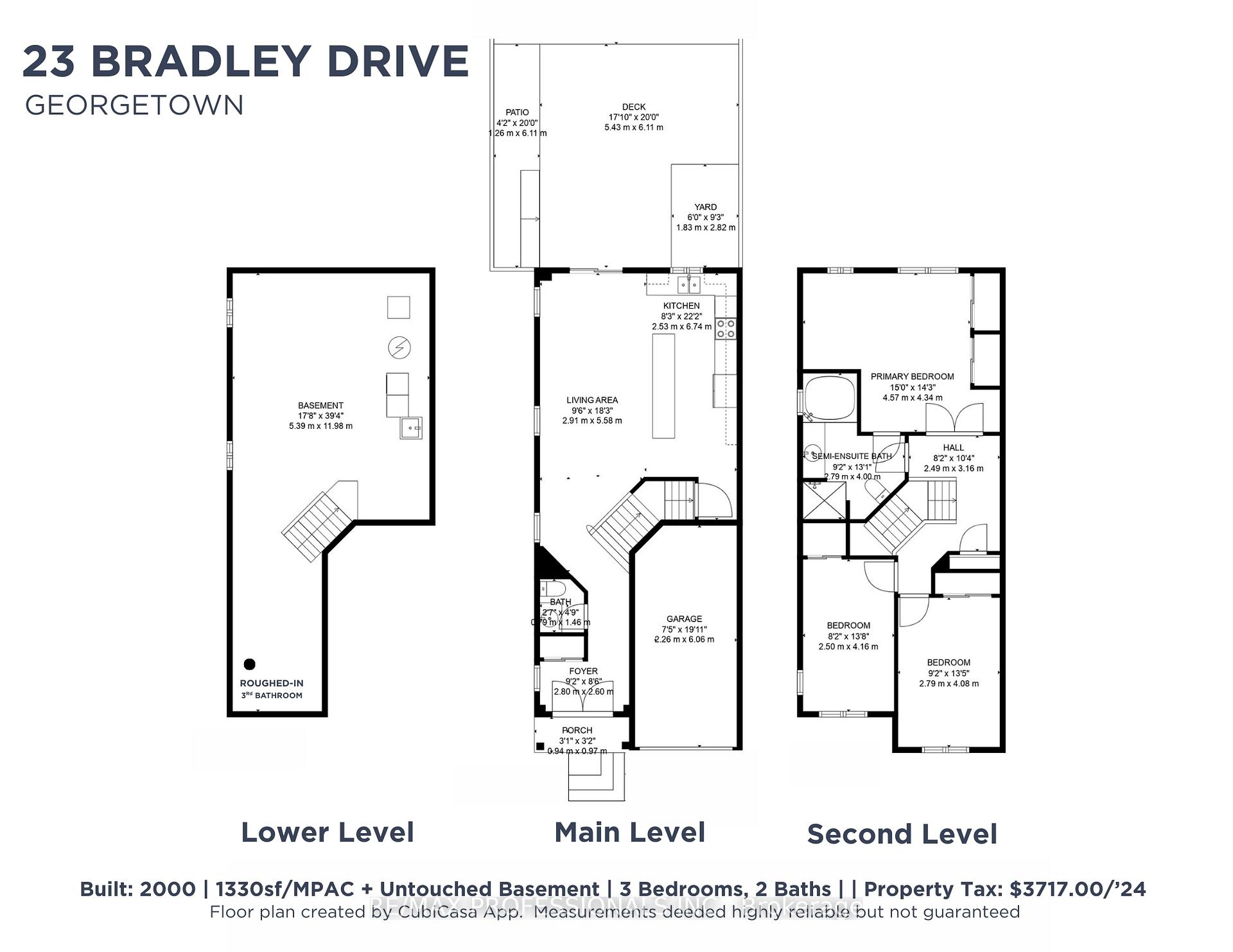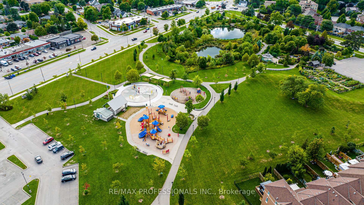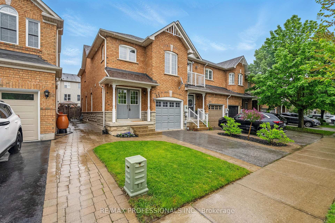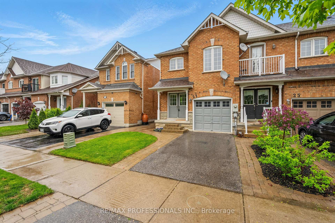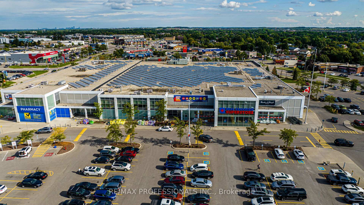$829,900
Available - For Sale
Listing ID: W12164487
23 Bradley Driv , Halton Hills, L7G 6B5, Halton
| This beautifully updated freehold (no condo fees or road maintenance fees) end-unit home is ready for you to turn the key and move in! Extensively renovated in May 2025, it blends modern updates, smart layout, and a fantastic location perfect for first-time buyers, families, or those looking to downsize. Inside, you'll find fresh paint throughout the first and second floors, new vinyl flooring on the main level, and new quality broadloom on stairs and upstairs. New light fixtures, toilets, and smoke detectors have you covered. The open-concept main floor features a bright living room and stylish kitchen with brand-new stainless steel appliances, ideal for both everyday living and entertaining. Natural light beams through the windows on the front, back and side of home. On the second level, you'll find 3 spacious bedrooms with ample storage and a semi-ensuite Bathroom with a separate shower and a separate soaker tub. The unfinished basement offers a blank canvas with a 3-piece bathroom rough-in, providing the perfect opportunity to add living space to suit your needs. Enjoy the outdoors in your fully fenced backyard with large sliding door off the Living Room overlooking a large 17' x 20' pressure-treated two-tier deck, perfect for summer BBQs, relaxing, or letting the kids play. The side entrance to the yard offers easy access for guests and pets. Just steps from Dominion Gardens, enjoy walking trails, the splashpad, and playground. This central location means you can walk to groceries, coffee shops, schools, and the GO Train ideal for commuters! With quick access to 401, 403, and 407, getting around is easy. Plus, you're only minutes from downtown Georgetown, where you'll find local restaurants, boutique shops, and a vibrant Saturday morning farmers market. Don't miss this incredible opportunity to own a beautifully updated home in a prime location. Come see why this one stands out your new home awaits! |
| Price | $829,900 |
| Taxes: | $3717.00 |
| Assessment Year: | 2025 |
| Occupancy: | Owner |
| Address: | 23 Bradley Driv , Halton Hills, L7G 6B5, Halton |
| Directions/Cross Streets: | Mountainview Rd & Maple Ave |
| Rooms: | 6 |
| Bedrooms: | 3 |
| Bedrooms +: | 0 |
| Family Room: | F |
| Basement: | Full |
| Level/Floor | Room | Length(ft) | Width(ft) | Descriptions | |
| Room 1 | Main | Living Ro | 9.54 | 18.3 | Sliding Doors, Overlooks Backyard, Vinyl Floor |
| Room 2 | Main | Kitchen | 8.3 | 22.11 | Stainless Steel Appl, Centre Island, Vinyl Floor |
| Room 3 | Main | Bathroom | 5.87 | 4.79 | 2 Pc Bath, Pedestal Sink, Vinyl Floor |
| Room 4 | Second | Primary B | 5.15 | 14.24 | His and Hers Closets, Semi Ensuite, Broadloom |
| Room 5 | Second | Bathroom | 9.15 | 13.12 | Separate Shower, Soaking Tub, Broadloom |
| Room 6 | Second | Bedroom 2 | 9.15 | 13.38 | Closet, Window, Broadloom |
| Room 7 | Second | Bedroom 3 | 8.2 | 13.64 | Closet, Window, Broadloom |
| Room 8 | Basement | 17.68 | 39.29 | Laundry Sink, Concrete Floor |
| Washroom Type | No. of Pieces | Level |
| Washroom Type 1 | 4 | Second |
| Washroom Type 2 | 2 | Main |
| Washroom Type 3 | 0 | |
| Washroom Type 4 | 0 | |
| Washroom Type 5 | 0 |
| Total Area: | 0.00 |
| Approximatly Age: | 16-30 |
| Property Type: | Att/Row/Townhouse |
| Style: | 2-Storey |
| Exterior: | Brick |
| Garage Type: | Built-In |
| (Parking/)Drive: | Private |
| Drive Parking Spaces: | 1 |
| Park #1 | |
| Parking Type: | Private |
| Park #2 | |
| Parking Type: | Private |
| Pool: | None |
| Approximatly Age: | 16-30 |
| Approximatly Square Footage: | 1100-1500 |
| Property Features: | Fenced Yard, Golf |
| CAC Included: | N |
| Water Included: | N |
| Cabel TV Included: | N |
| Common Elements Included: | N |
| Heat Included: | N |
| Parking Included: | N |
| Condo Tax Included: | N |
| Building Insurance Included: | N |
| Fireplace/Stove: | N |
| Heat Type: | Forced Air |
| Central Air Conditioning: | Central Air |
| Central Vac: | N |
| Laundry Level: | Syste |
| Ensuite Laundry: | F |
| Sewers: | Sewer |
| Utilities-Cable: | A |
| Utilities-Hydro: | Y |
$
%
Years
This calculator is for demonstration purposes only. Always consult a professional
financial advisor before making personal financial decisions.
| Although the information displayed is believed to be accurate, no warranties or representations are made of any kind. |
| RE/MAX PROFESSIONALS INC. |
|
|

Wally Islam
Real Estate Broker
Dir:
416-949-2626
Bus:
416-293-8500
Fax:
905-913-8585
| Virtual Tour | Book Showing | Email a Friend |
Jump To:
At a Glance:
| Type: | Freehold - Att/Row/Townhouse |
| Area: | Halton |
| Municipality: | Halton Hills |
| Neighbourhood: | Georgetown |
| Style: | 2-Storey |
| Approximate Age: | 16-30 |
| Tax: | $3,717 |
| Beds: | 3 |
| Baths: | 2 |
| Fireplace: | N |
| Pool: | None |
Locatin Map:
Payment Calculator:
